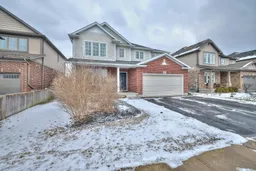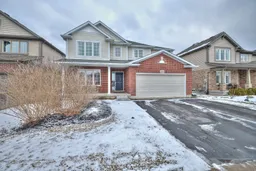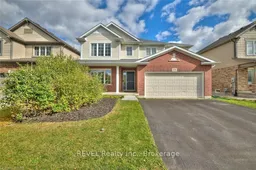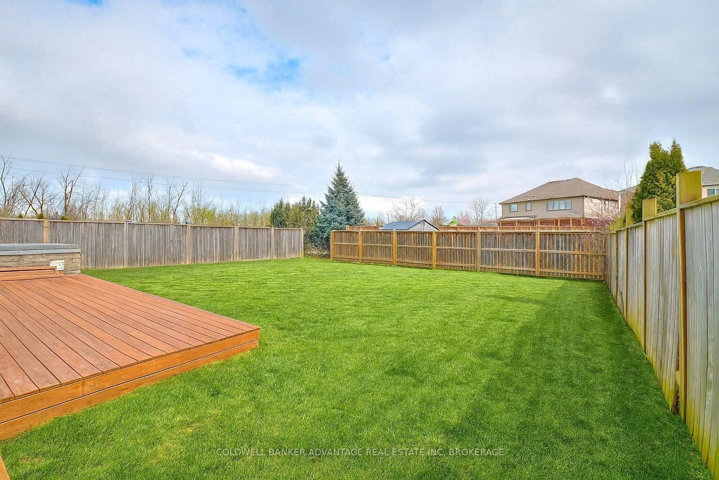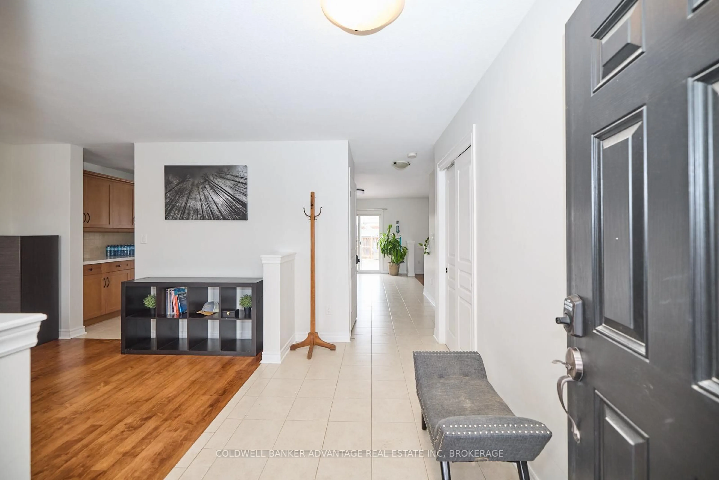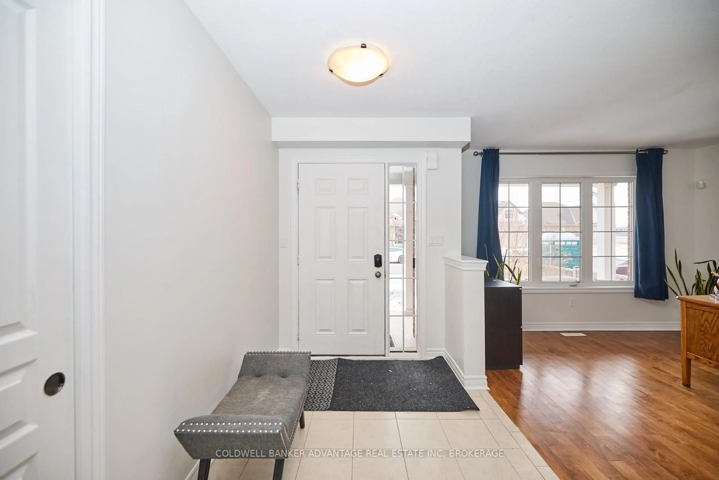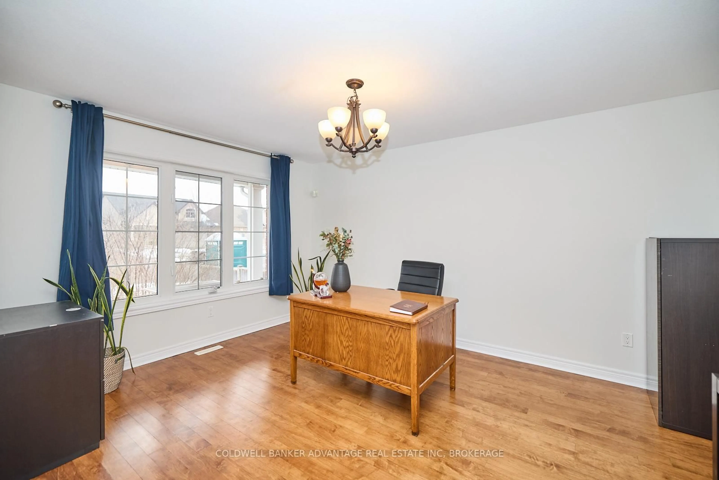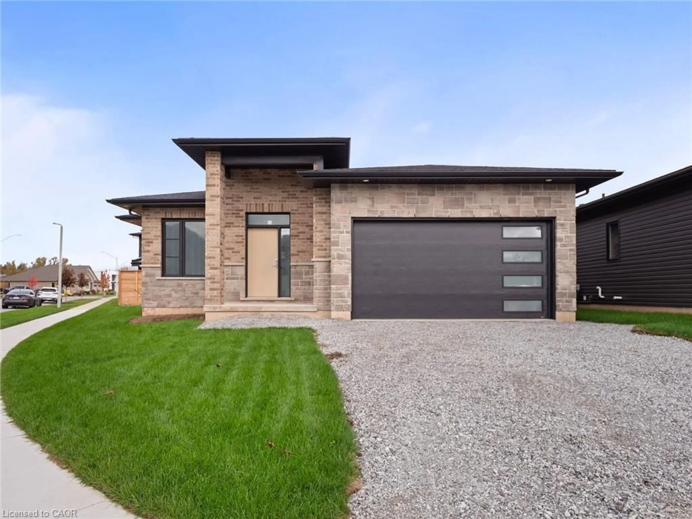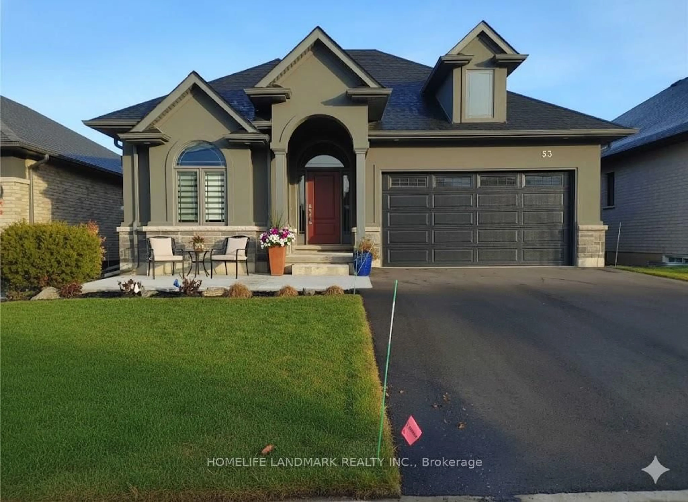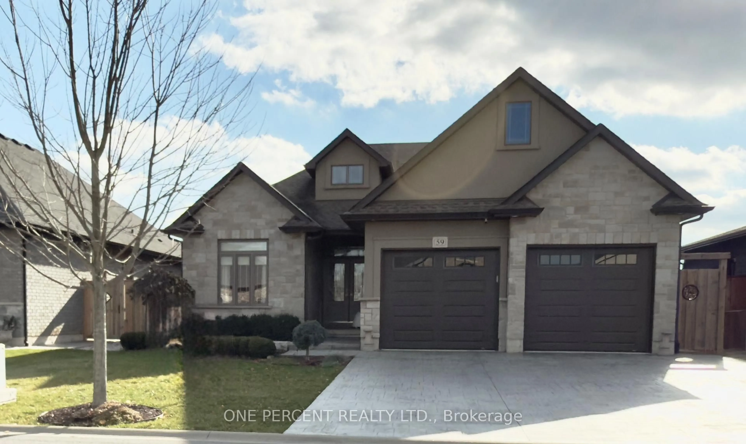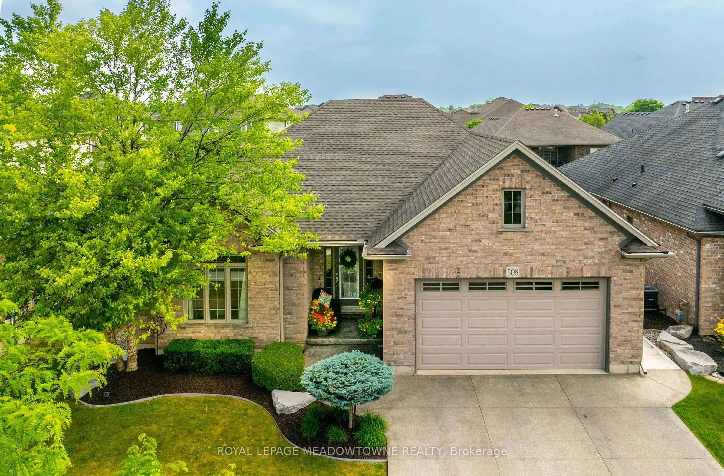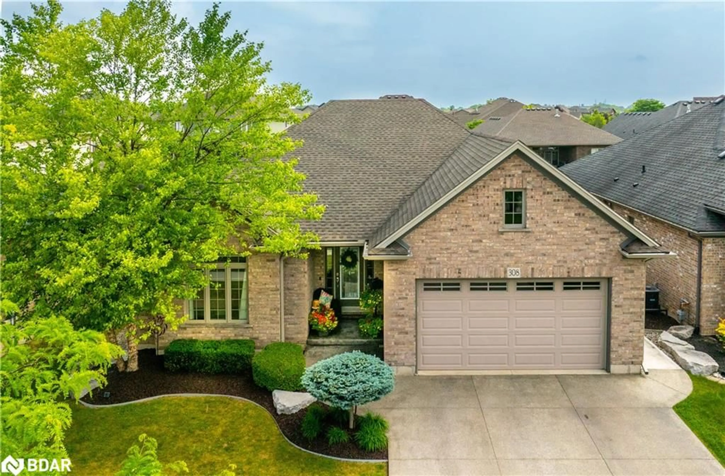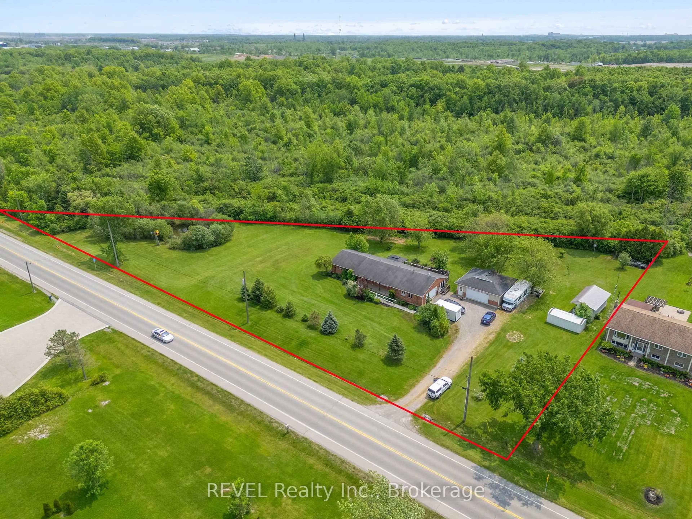116 Clare Ave, Welland, Ontario L3C 0B7
Contact us about this property
Highlights
Estimated valueThis is the price Wahi expects this property to sell for.
The calculation is powered by our Instant Home Value Estimate, which uses current market and property price trends to estimate your home’s value with a 90% accuracy rate.Not available
Price/Sqft$380/sqft
Monthly cost
Open Calculator
Description
Welcome to this spacious and beautifully designed 2-storey home, offering over 3000 square feet of luxurious living space. Perfectly suited for family living, this home features 4+1 bedrooms and 4 bathrooms, providing ample room for comfort and convenience. The heart of the home is the open-concept kitchen, featuring a butler's pantry and flowing seamlessly into the large living and dining areas ideal for everyday living and entertaining. A convenient main-floor laundry room adds to the homes practicality. Step outside to a fully fenced yard, complete with a relaxing hot tub and spacious deck, offering the perfect setting for outdoor gatherings or quiet relaxation. The upper floor includes a well-appointed primary suite with an ensuite bathroom and walk-in closets, plus 3 additional generous-sized bedrooms and another full bathroom.The expansive fully finished basement includes an additional bedroom and bathroom, offering excellent potential for an in-law suite, guest area, or extra living space.With a beautifully landscaped yard, modern finishes, and a layout designed for both family life and entertaining, this home offers the perfect blend of comfort and luxury. Located in a desirable neighbourhood close to parks, schools, and amenities, this property is truly a must-see.Don't miss the chance to make this exceptional home yours, schedule a private showing today!
Property Details
Interior
Features
Main Floor
Kitchen
3.95 x 5.93Bathroom
0.0 x 0.02 Pc Bath
Family
5.19 x 2.0Dining
3.45 x 4.43Exterior
Features
Parking
Garage spaces 2
Garage type Attached
Other parking spaces 2
Total parking spaces 4
Property History
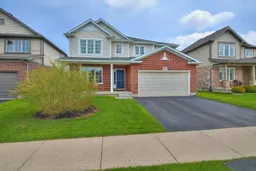 36
36