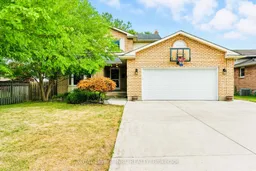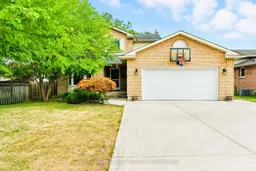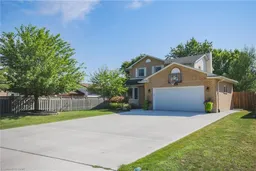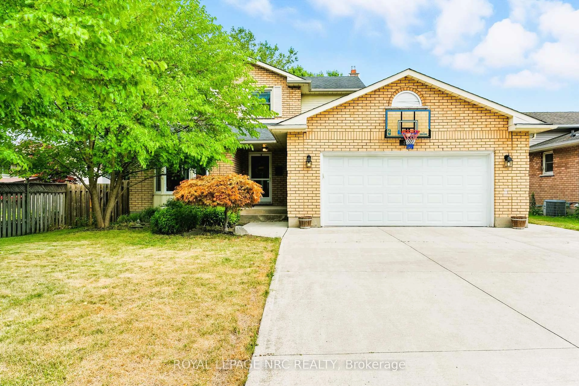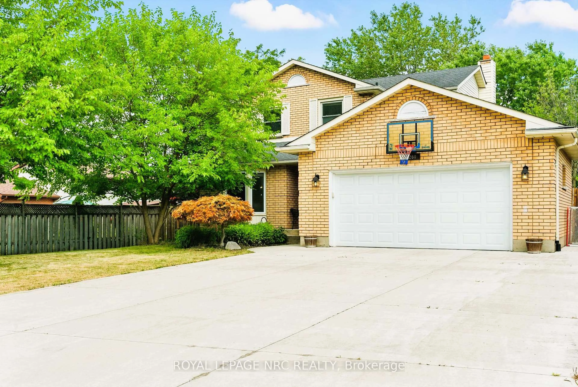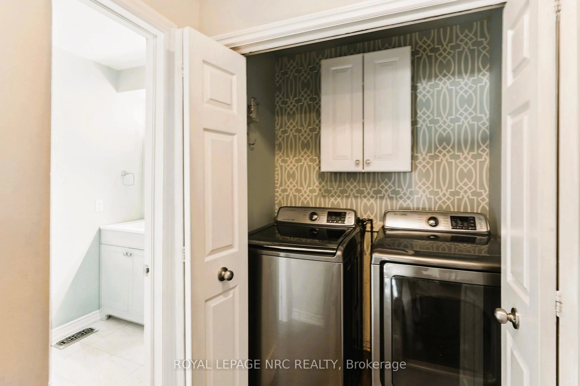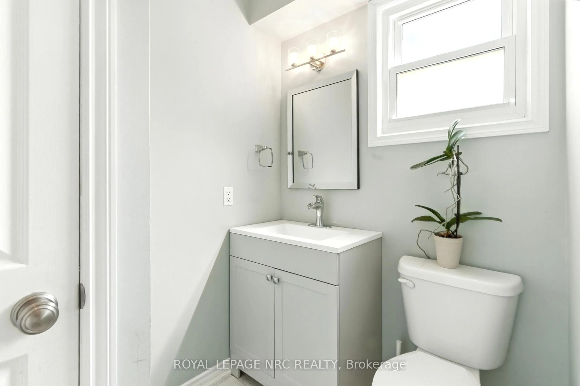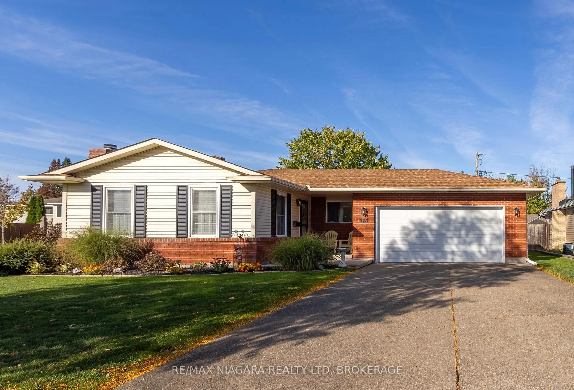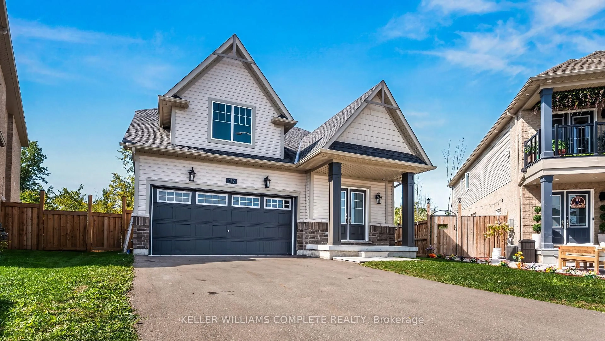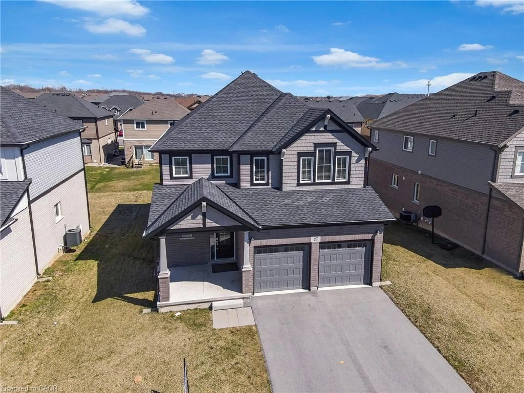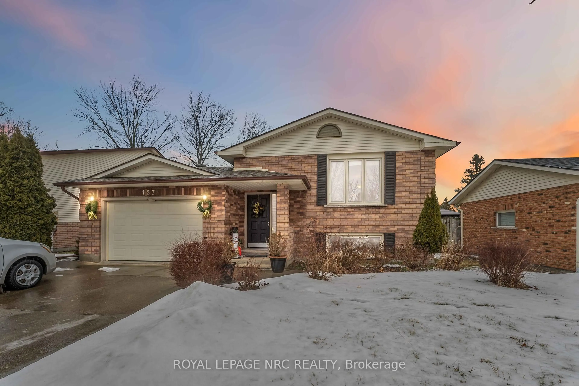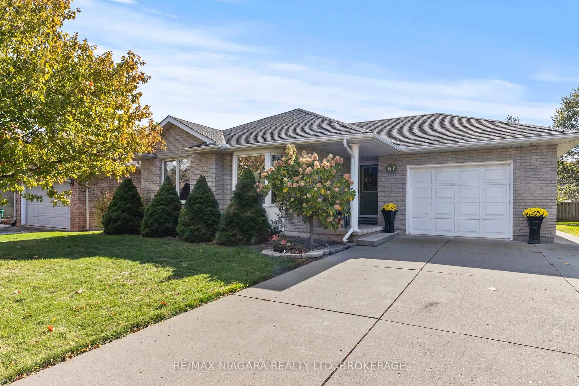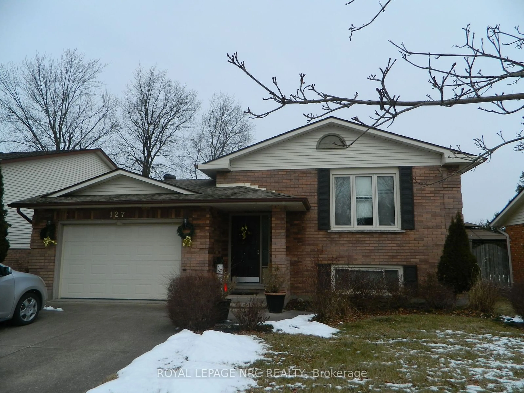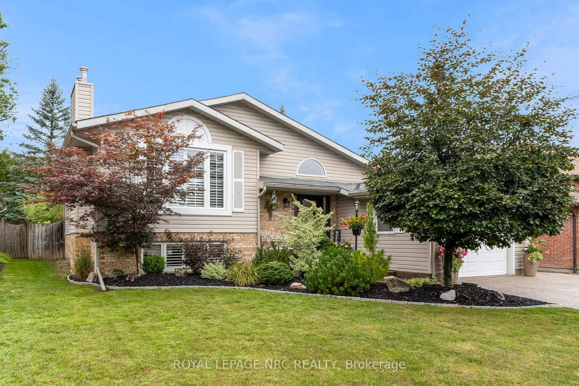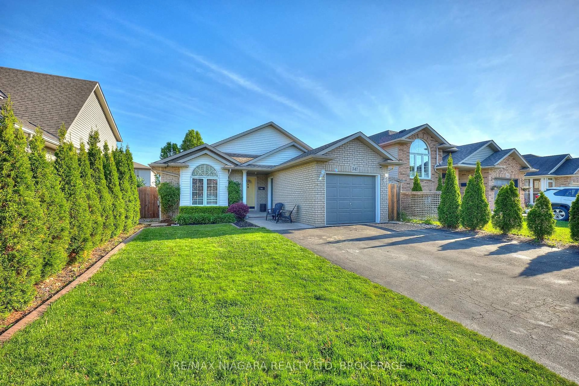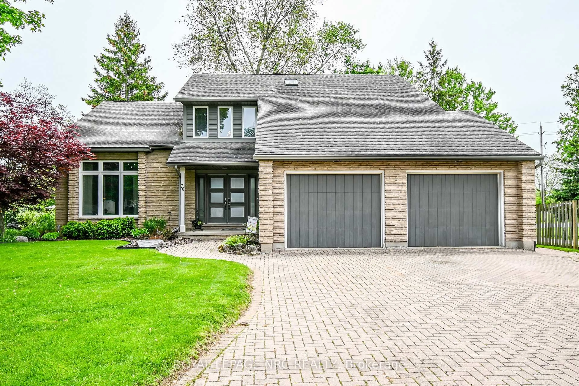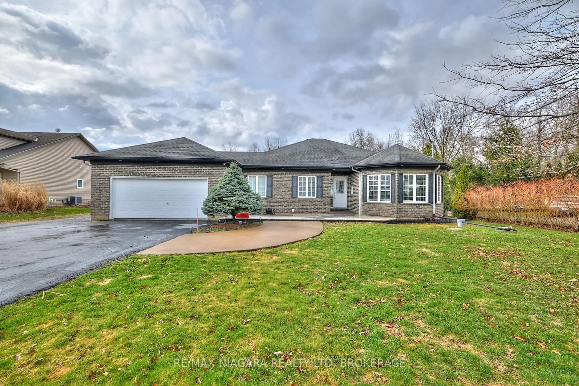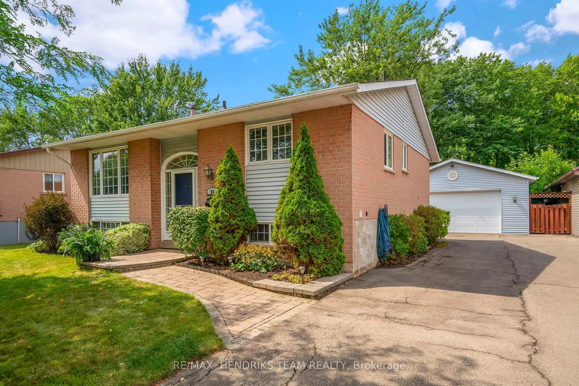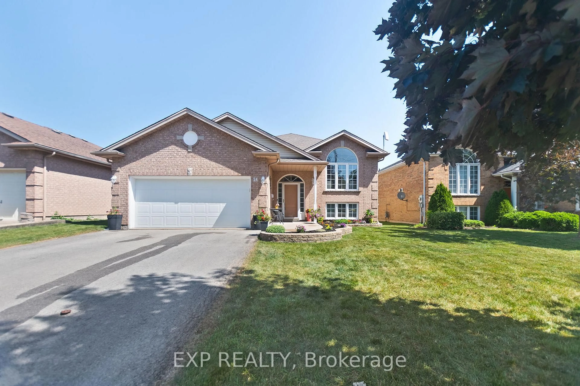260 Gadsby Ave, Welland, Ontario L3C 6N5
Contact us about this property
Highlights
Estimated valueThis is the price Wahi expects this property to sell for.
The calculation is powered by our Instant Home Value Estimate, which uses current market and property price trends to estimate your home’s value with a 90% accuracy rate.Not available
Price/Sqft$414/sqft
Monthly cost
Open Calculator
Description
Beautifully Updated 2-Storey Home in a Prime Location! This stylish and well-maintained home has been tastefully renovated and lovingly cared for, offering over 2,300 sq. ft. of living space a perfect blend of comfort, function, and charm. Ideally situated near shopping, restaurants, top rated schools, the scenic Welland Canal trails for biking and water sports, plus quick access to Hwy 406. From the moment you arrive, you'll be impressed by the concrete driveway with parking for up to 6 vehicles, matching walkways to both the front entrance and backyard, and the attractive garage door on the attached 2-car garage with opener. Inside, the open-concept kitchen features stone countertops, abundant cabinetry, a bay window, and built-in appliances, connecting seamlessly to the dining and living spaces perfect for entertaining. The main floor family room is a true standout with its full brick feature wall and wood burning fireplace, plus sliding doors leading to an expansive deck with built-in pergola. A convenient 2-piece bath and laundry closet complete the main level. Upstairs, you'll find 3 generously sized bedrooms, including a primary suite with private 3-piece ensuite with a full-sized shower, plus a 4-piece family bath. The finished lower level adds even more living space with a cozy family room complete with built-ins, a home theatre speaker system, and an electric fireplace. An open area offers flexibility for a games room, workout space, or hobby area, along with a 2-piece bath and a versatile nook perfect for kids or a home office. Additional highlights include: storage shed, fire pit area, huge deck with pergola, gas heaters, outdoor dining table and chairs (included), and an above ground pool, all set within a private backyard surrounded by mature trees. Don't miss this turnkey home offering space, updates, and a location you'll love!
Property Details
Interior
Features
Main Floor
Living
7.21 x 5.13carpet free / Bay Window
Kitchen
4.26 x 4.87Tile Floor / B/I Appliances / Bay Window
Family
6.14 x 4.62carpet free / Sliding Doors / Walk-Out
Bathroom
1.84 x 1.222 Pc Bath
Exterior
Features
Parking
Garage spaces 2
Garage type Attached
Other parking spaces 6
Total parking spaces 8
Property History
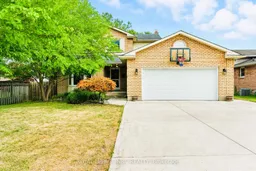 50
50