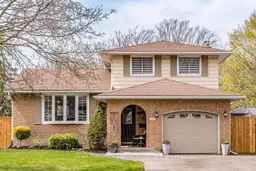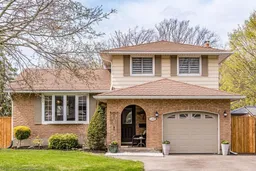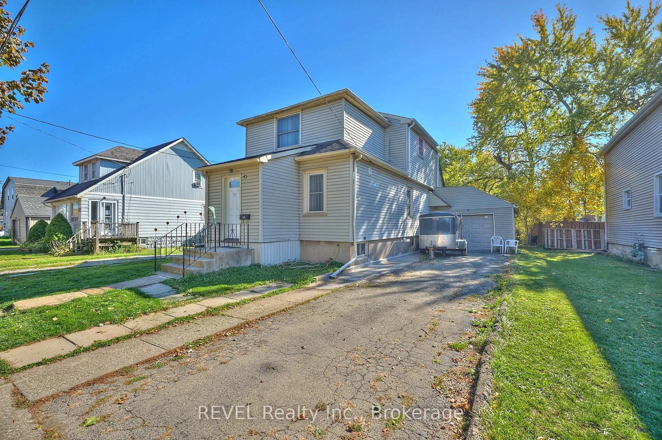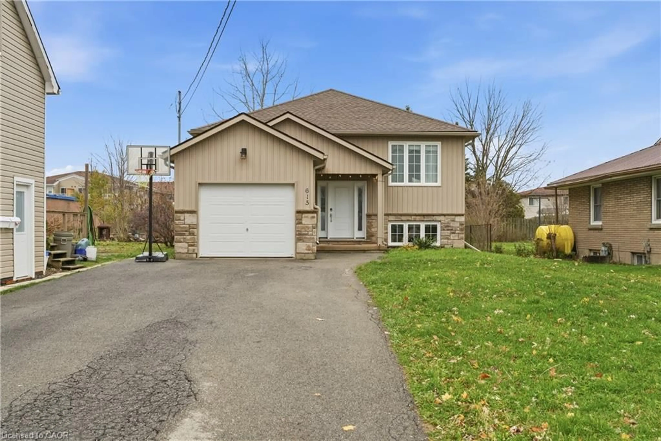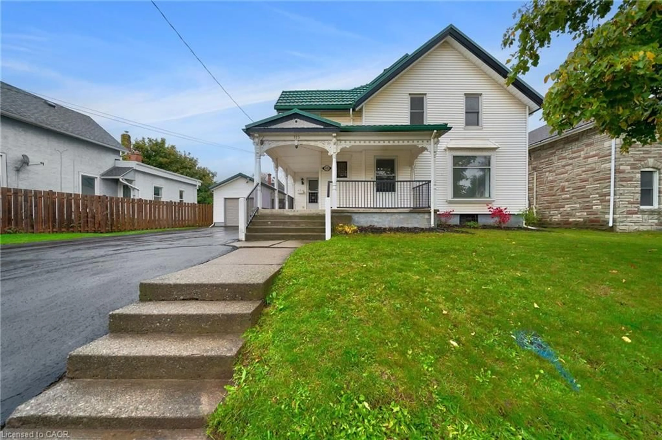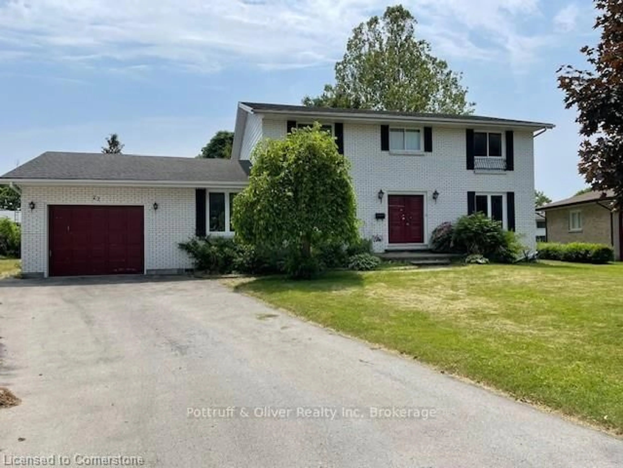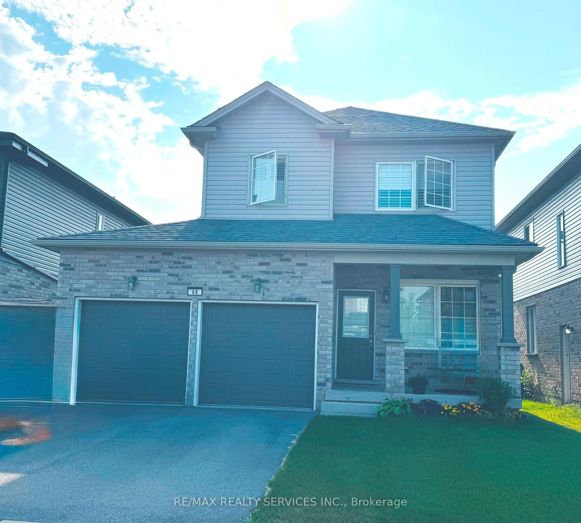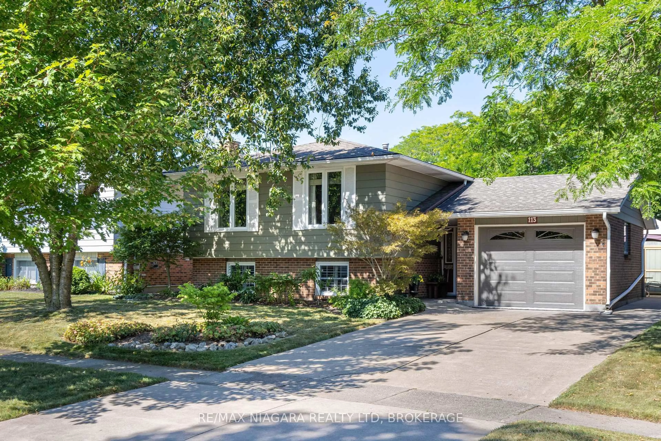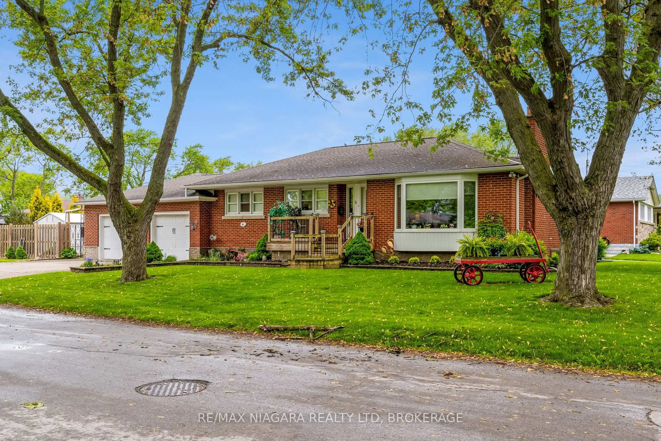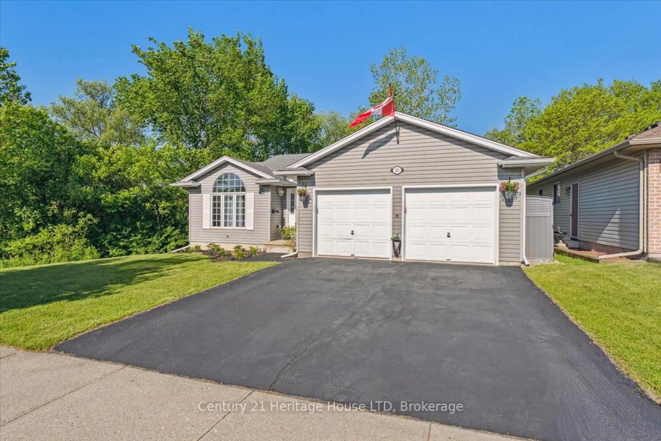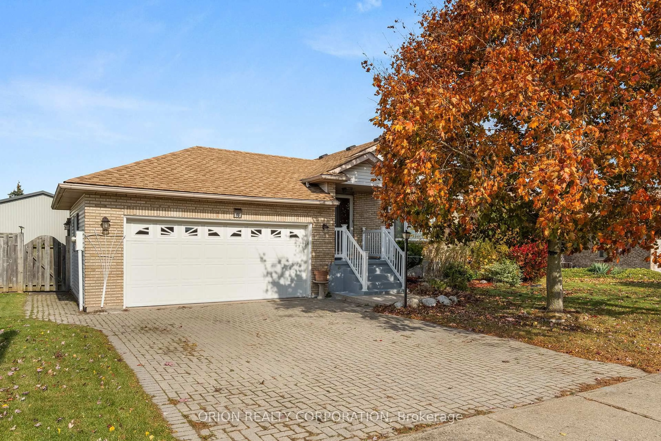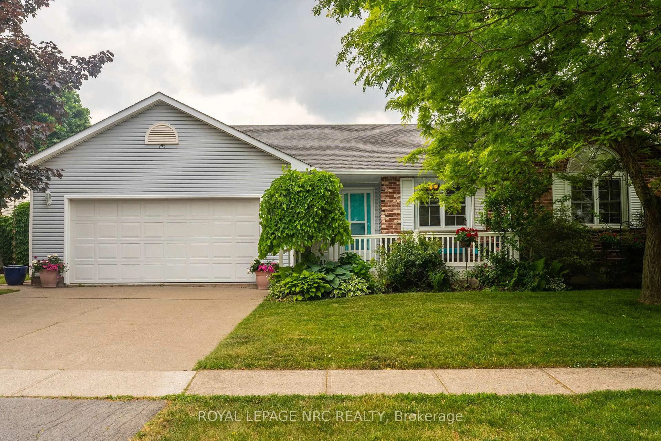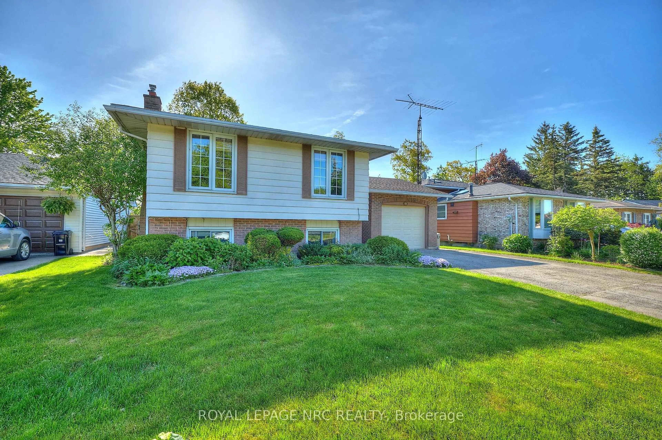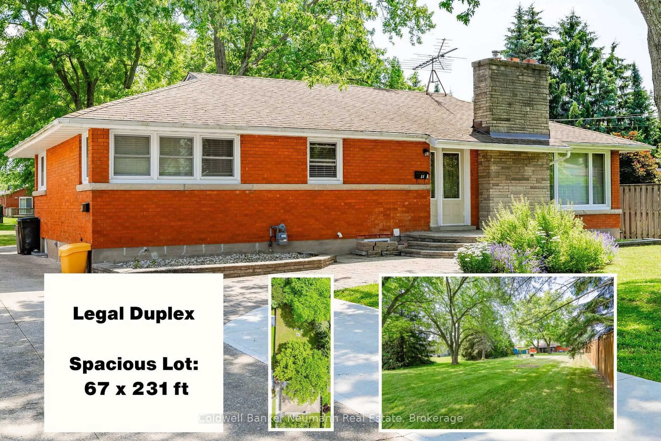An ideal family home in a quiet, family-friendly neighbourhood-this charming 3-bedroom corner lot property is perfectly situated across from a park & close to schools. Designed for comfort, connection, & enjoyment, it offers a backyard oasis made for family fun & effortless entertaining.The recreational-style pool is thoughtfully designed with a consistent depth-allowing adults to stand comfortably in the deep end & kids in the shallow-making it perfect for games, first-time swimmers, & everyday enjoyment. It features a 2021 liner and 2023 Duro-Roc heat-resistant rubber surfacing, surrounded by multiple seating & dining zones, a gazebo (2021), tiki bar, & a versatile "She Shed" retreat with pony panel(2022). Inside, the bright open-concept layout centres around a stunning soapstone island-beautifully unique, heat-resistant, & stain-resistant paired with updated cabinetry (2009), modern lighting (2024), & a two-way gas fireplace connecting the kitchen to the living/dining area. A second gas fireplace in the family room adds cozy character. Large windows throughout fill the space with natural light, creating a warm and welcoming feel. The fully renovated walk-up basement (2024) includes a full bathroom (2021/2022), offering flexible space for guests, teens, or peaceful retreats. Key updates include a high-efficiency furnace and A/C (2014), electrical upgrades (2022/2023), and professional waterproofing(2024) with a 25-year Pro Seal membrane warranty. Additional highlights: a single-car garage with two driveway spaces (repaved 2024), newer fencing (2024), poured concrete foundation, and hardwired smoke/ CO detectors. Fibre optic ready (Bell and Cogeco). Whether it's backyard pool parties, quiet family dinners, or peaceful evenings by the fire, this home offers everything a growing family could want-and more.
Inclusions: Central Vac, Dishwasher, Dryer, Garage Door Opener, Pool Equipment, Refrigerator, Smoke Detector, Stove, Washer, Negotiable, Kitchen fridge, dishwasher, stove, Washer, Dryer, Tiki Bar, window dressings, West shed, Small vinyl shed poolside.
