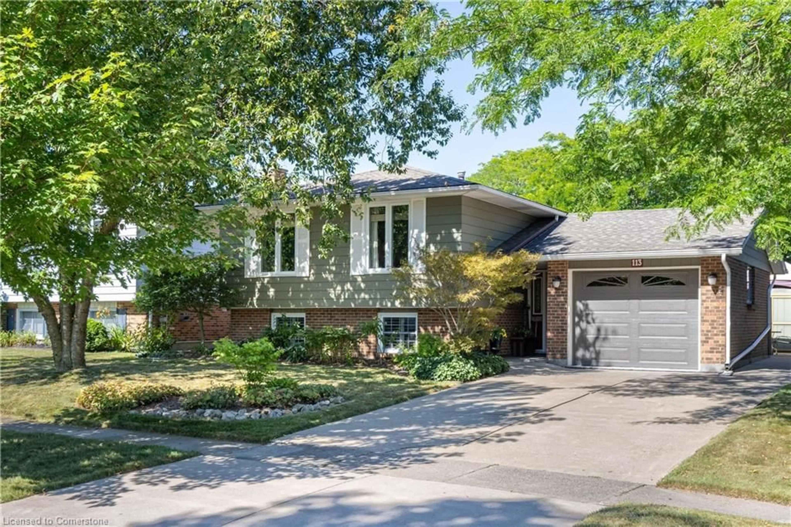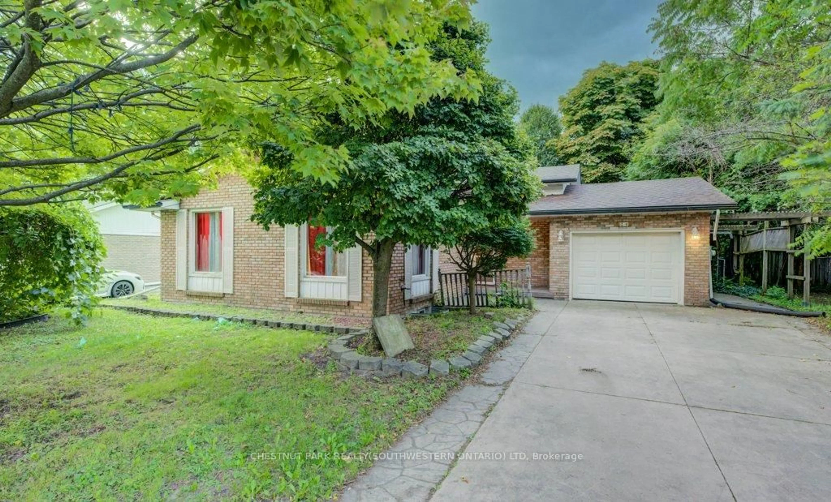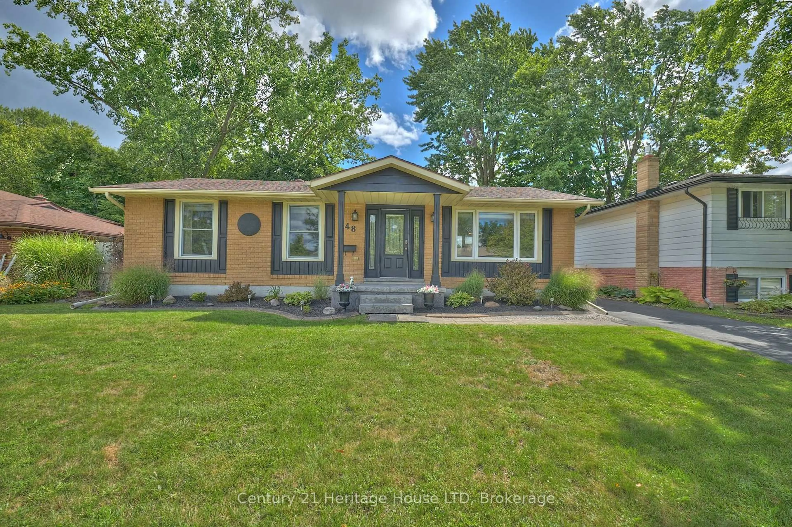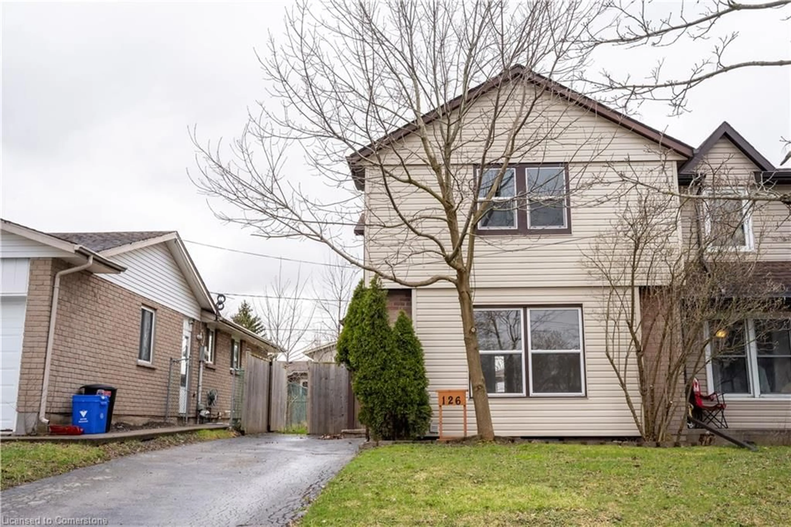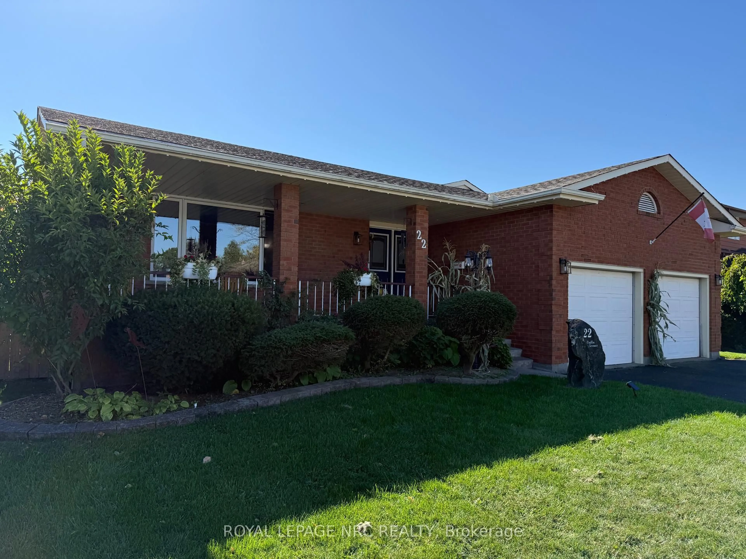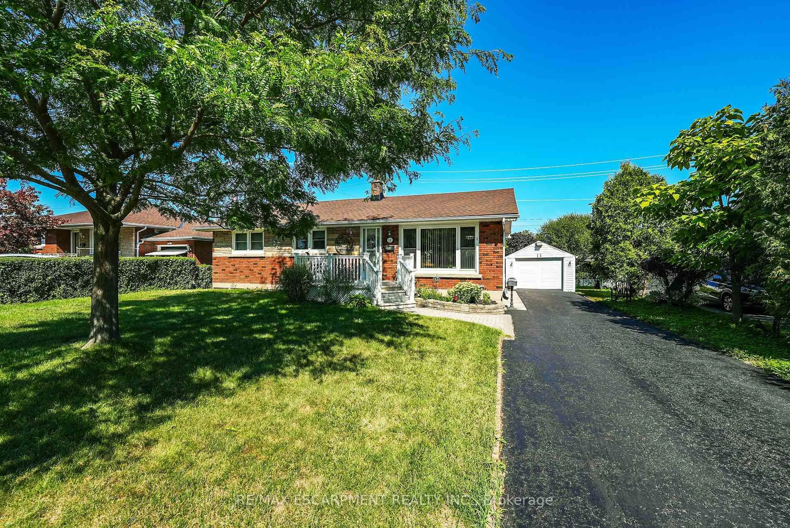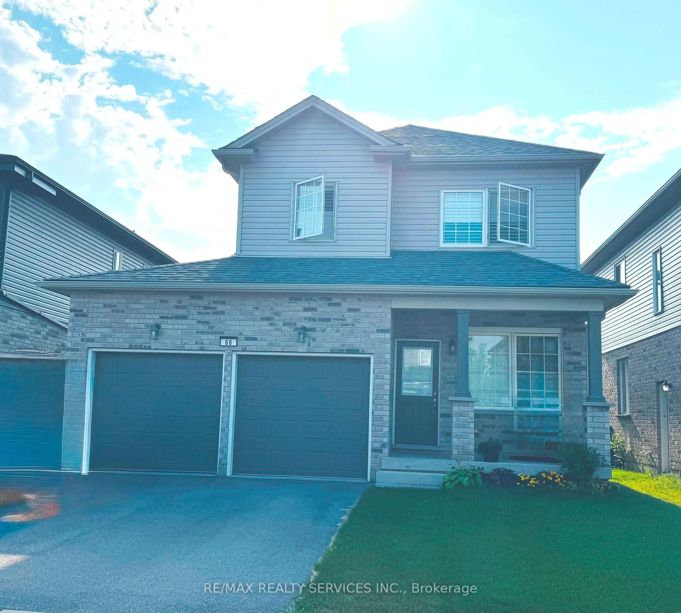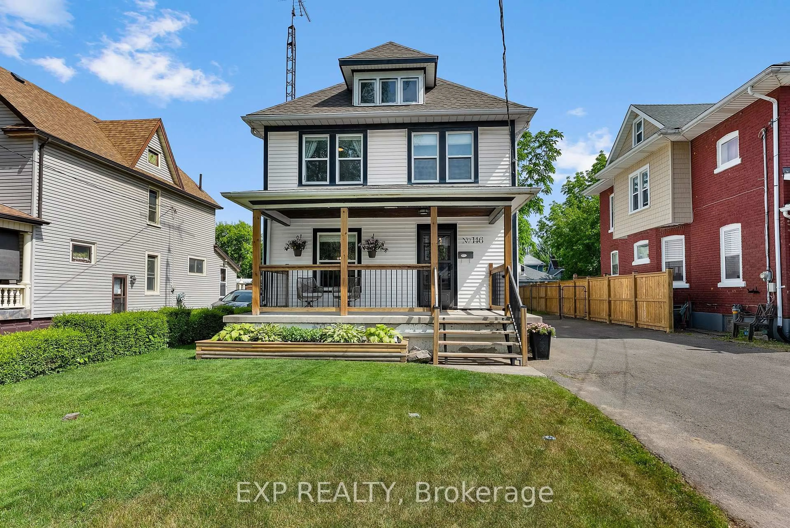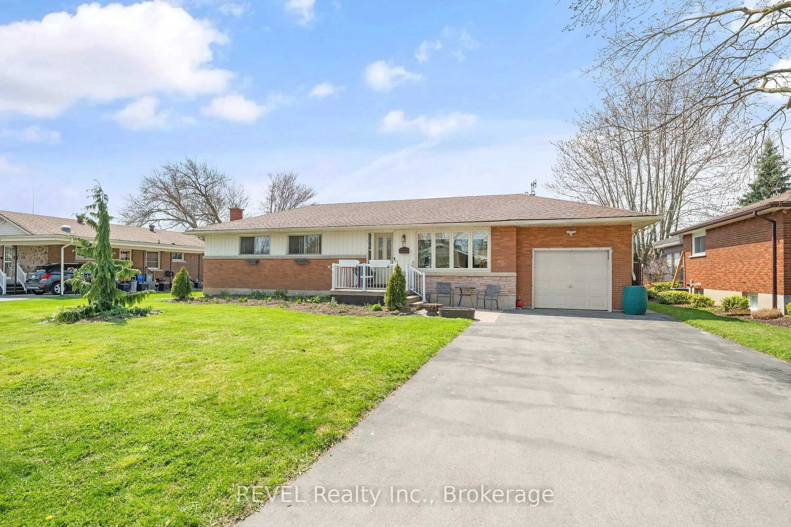Tucked away on a quiet street in one of Wellands most sought-after neighbourhoods, this beautifully maintained raised bungalow with single car garage offering the perfect blend of space, privacy, and location. Enjoy a generous 150-foot deep rear yard - ideal for family fun, gardening, or even a future pool. The bright main level features an L-shaped living and dining room area with large windows that flood the space with natural light. The kitchen boasts classic white cabinetry with plenty of prep and storage space. With three main-floor bedrooms and a 4-piece bath, there is room for the whole family. Basement is finished with a cozy Recreation Room with nice big windows and a gas fireplace for those cold winter nights, a (16' x 11' ) bedroom, office, or utility room, a 3-piece bathroom, and a generous laundry/storage area all complete the lower level. Step out and enjoy this sizeable backyard complete with a manicured lawn and private patio perfect for relaxing or entertaining. Great location close to Seaway mall, restaurants, schools and so much more. This one is waiting just for you!
Inclusions: Fridge, Stove, Dishwasher, Washer, Dryer, Hot Water tank is owned
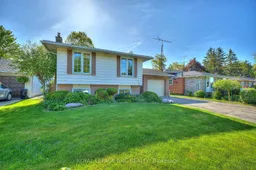 29
29

