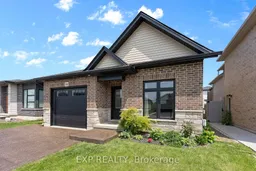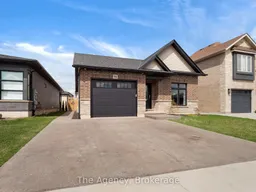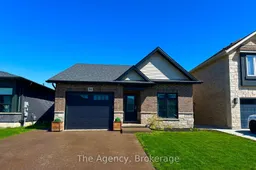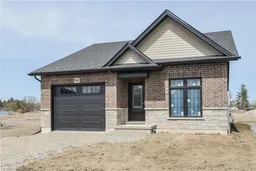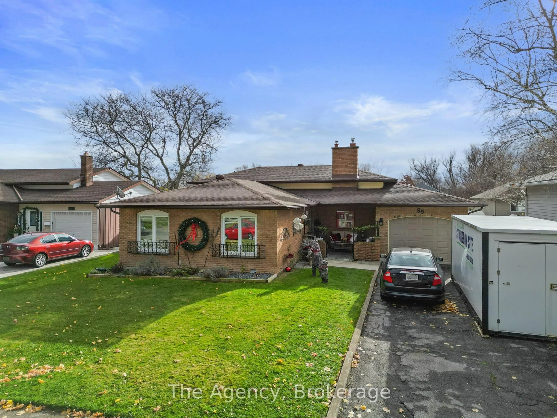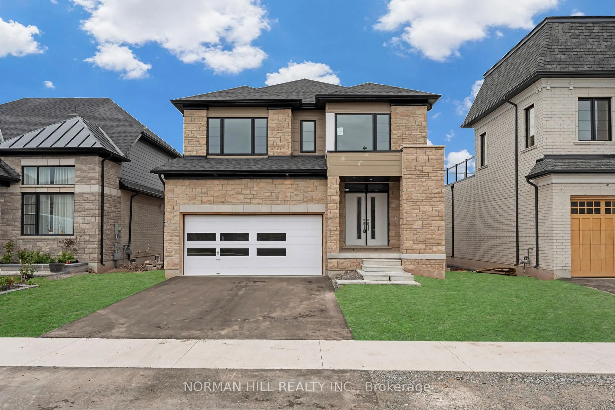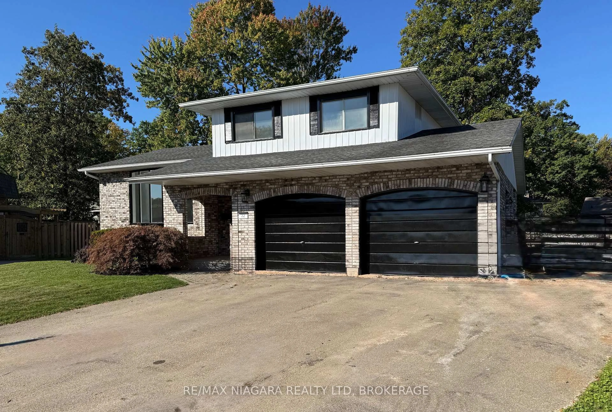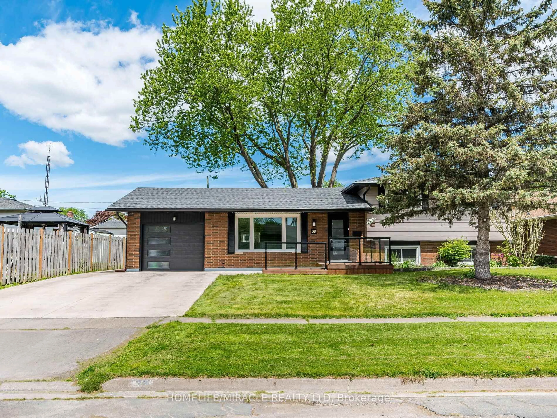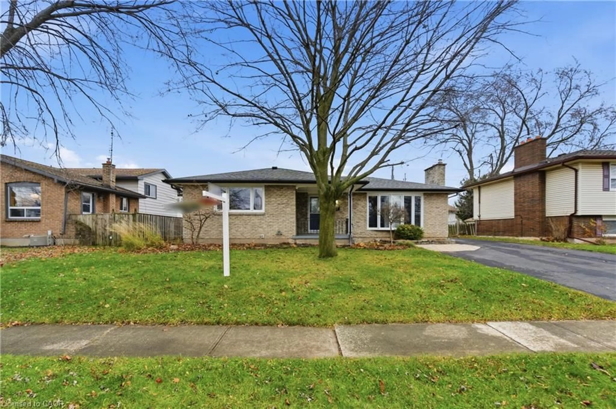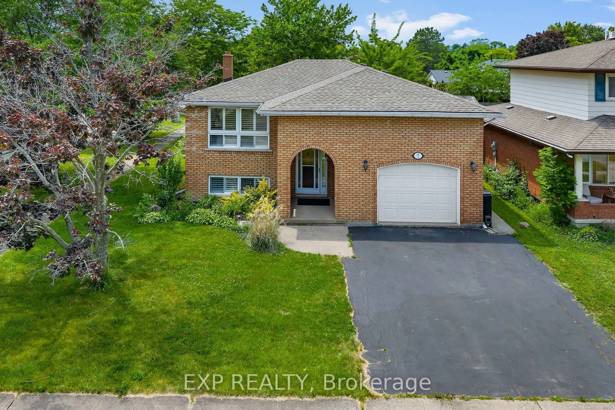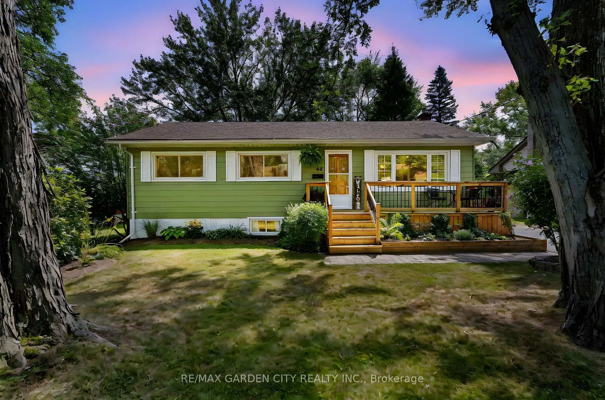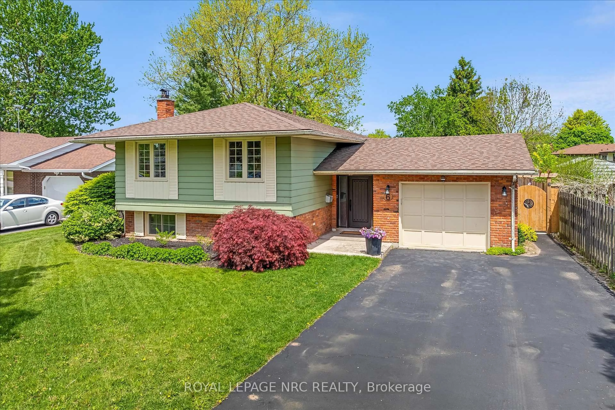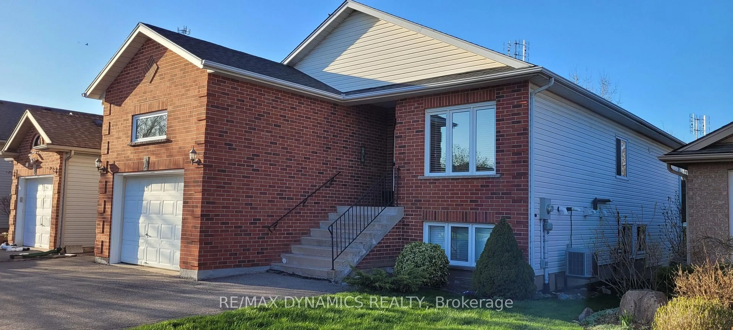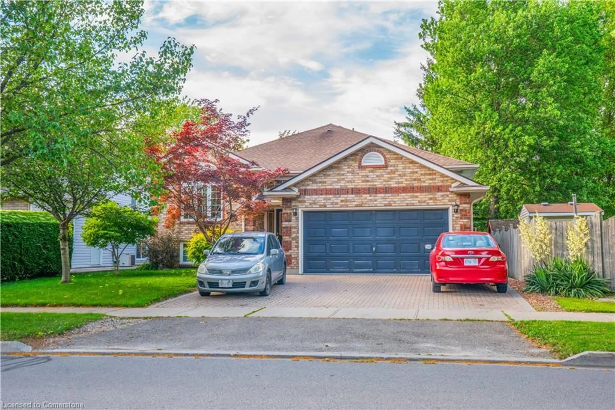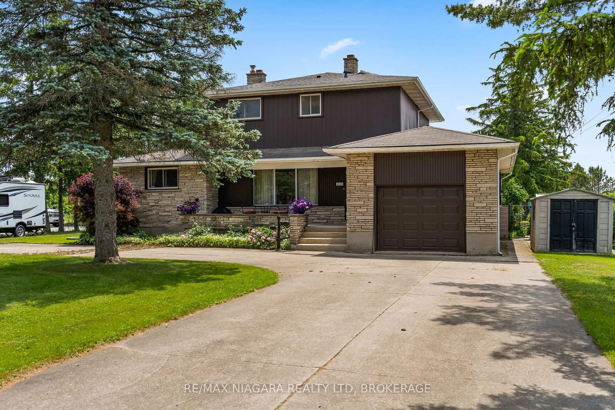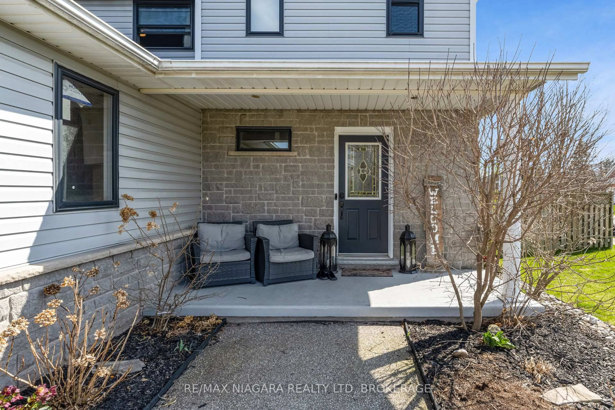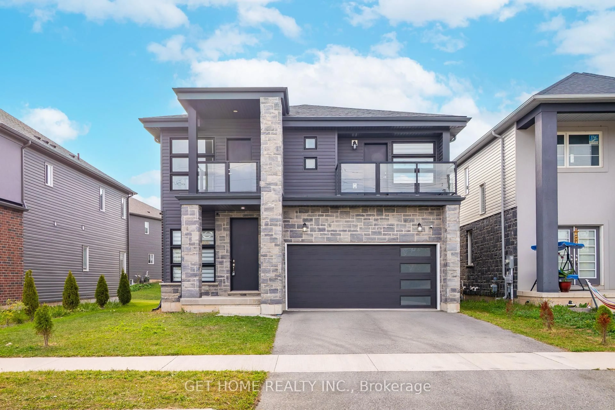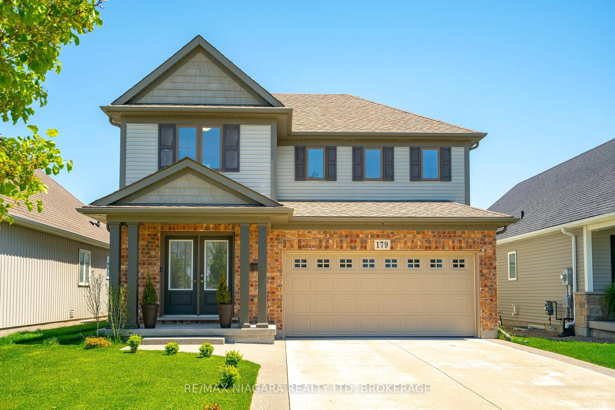(Backyard Dreams Start Here) Beautiful 2+2 Bedroom Bungalow in Sought-After Vanier EstatesWelcome to this thoughtfully designed 2+2 bedroom, 3-bathroom bungalow in the heart of desirable Vanier Estates. With its open-concept layout, main-floor laundry, and fully finished basement, this home blends comfort and function for modern living. The lower level features a spacious rec room and a spa-inspired 3-piece bathroom with heated floors perfect for unwinding. Step outside to your private backyard oasis: a fully fenced, landscaped yard with plenty of space to entertain or relax. Enjoy the covered deck that flows directly from the living room, a cozy fire pit area, a handy shed, and lush green space for outdoor enjoyment. The attached garage with sleek epoxy flooring fits one vehicle, while the double concrete driveway provides room for two more. Close to shopping, great schools, and parks, this home offers the perfect balance of lifestyle and location. Whether you're upsizing, downsizing, or looking for the ideal retirement retreat, this move-in-ready gem is waiting to welcome you home.
