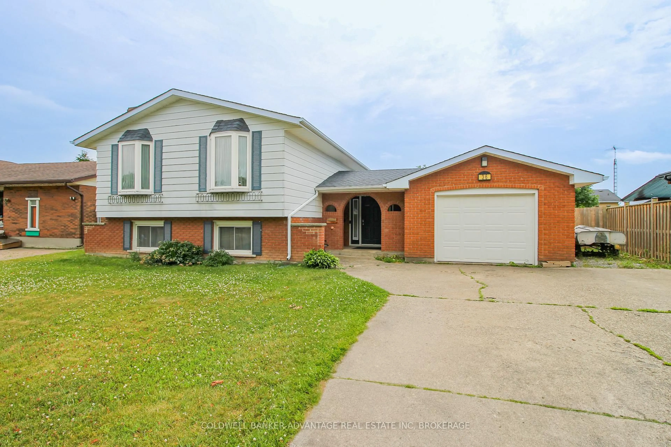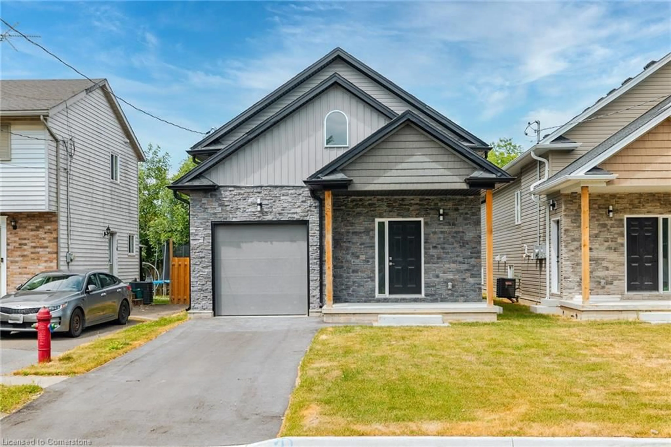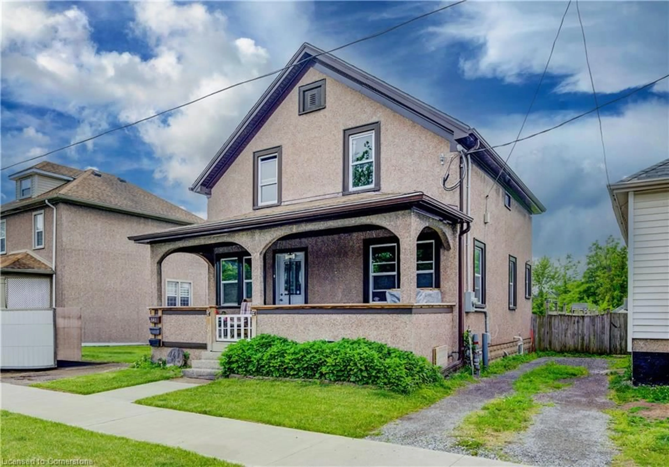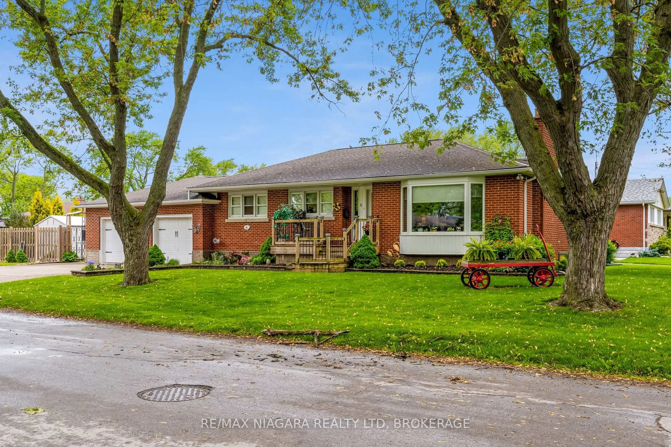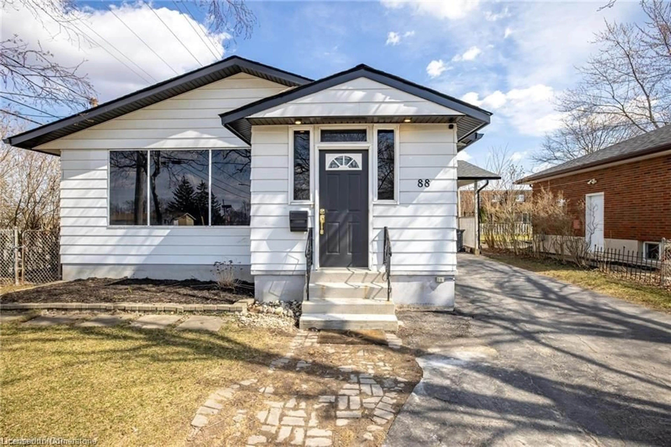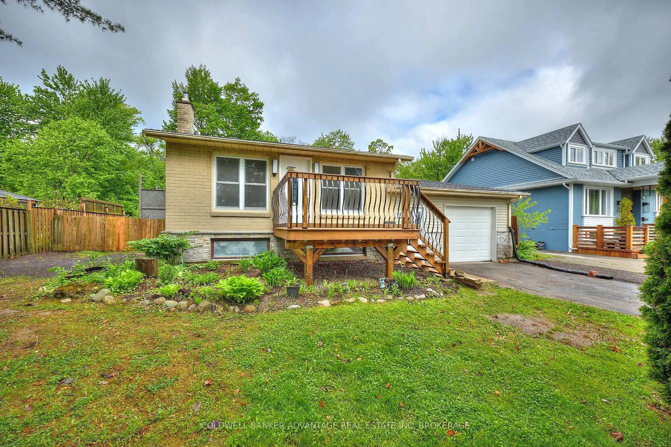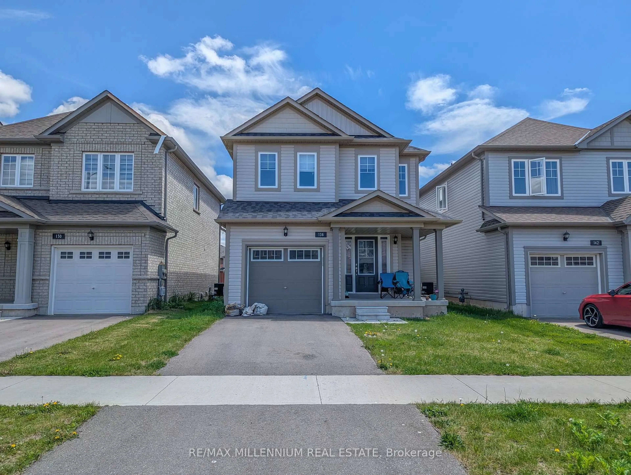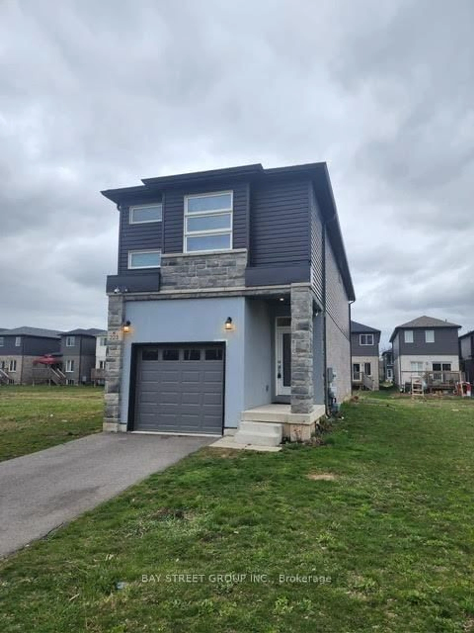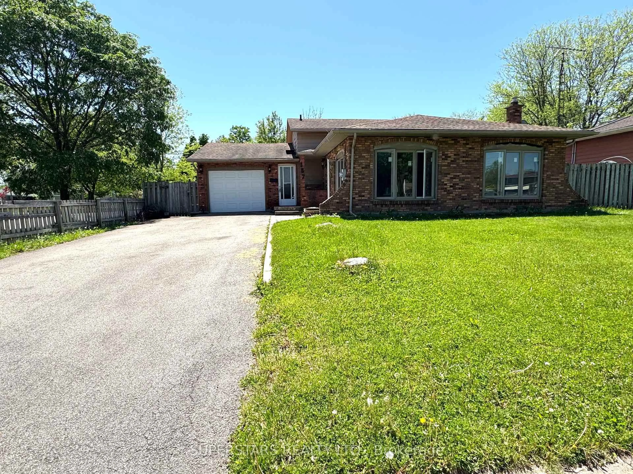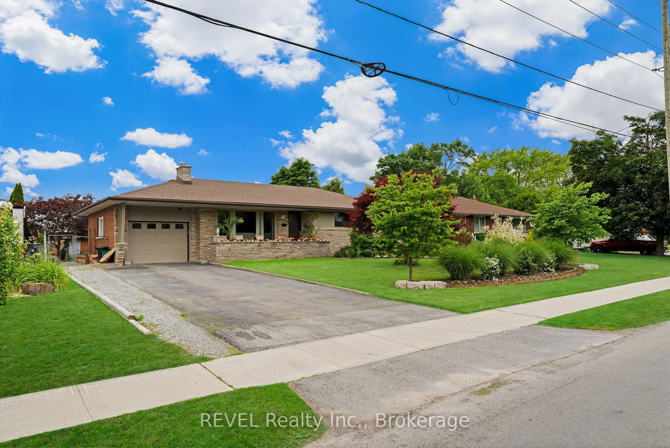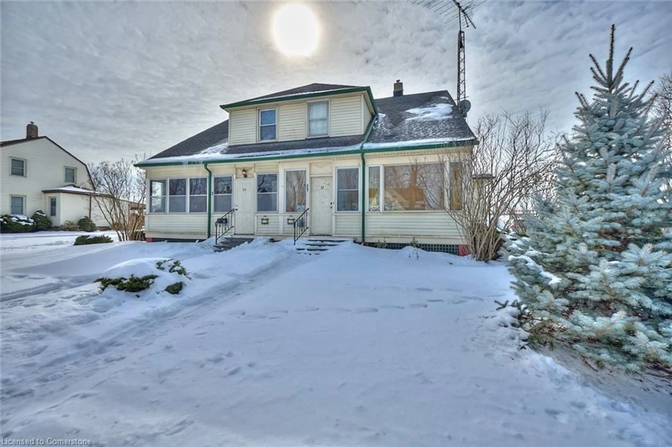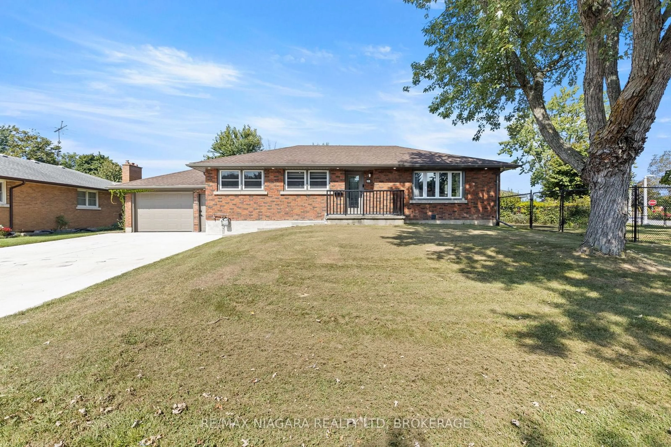True pride of ownership shines throughout this immaculate multi-level split home on Vega Court. Step into the spacious foyer with ample closet space, leading to a cozy family room overlooking the fully fenced, pool-sized backyard perfect for outdoor entertaining or relaxing. The second level offers bright living room, a beautiful eat-in kitchen, and a dining room large enough for the whole family. Upstairs, youll find three large bedrooms and a 5-piece bathroom with a double vanity.The lower level includes a large family room featuring a gas fireplace, laundry room, and a massive dry crawl space for all your storage needs. Outside, enjoy a concrete driveway, an attached garage, additional gated parking perfect for a trailer, and a backyard oasis with room to grow.This home is packed with value: owned, income-generating solar panels, an updated furnace, central air, central vac, a durable metal roof, and an electric car charger. Located in a sought-after Welland neighbourhood, this turnkey property ensures no additional spending on essential home updates. Move in and enjoy!
Inclusions: Fridge, Stove, Dishwasher, Range Microwave, Washer, Dryer, Solar Panels
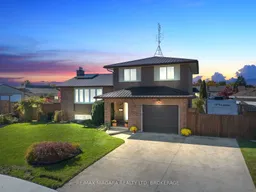 24
24

