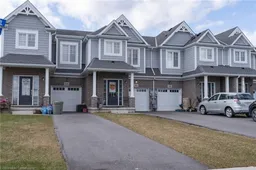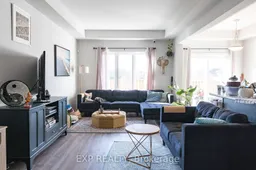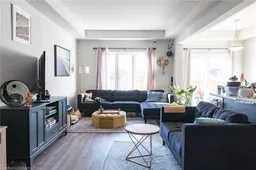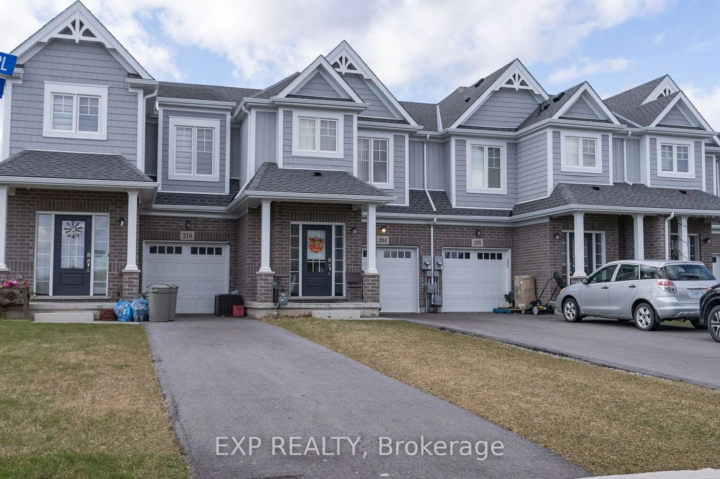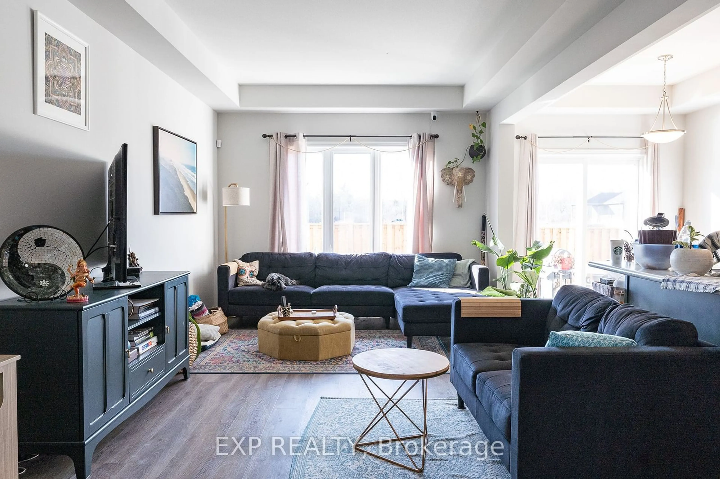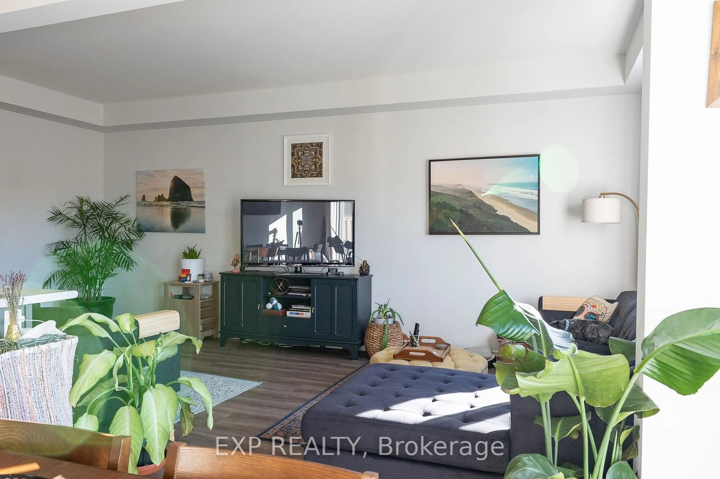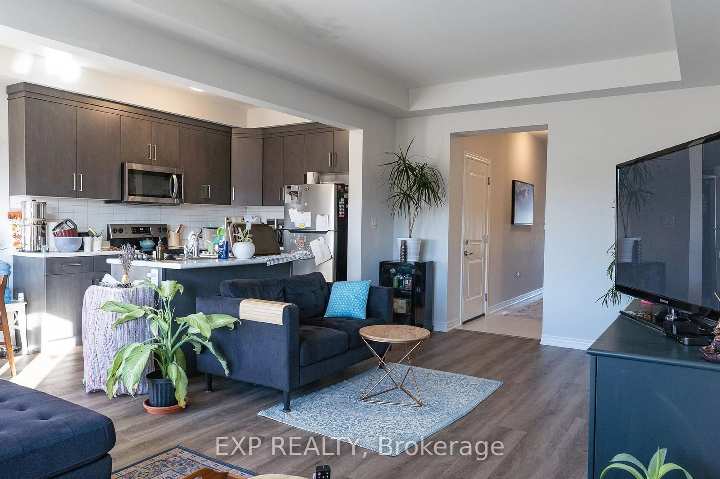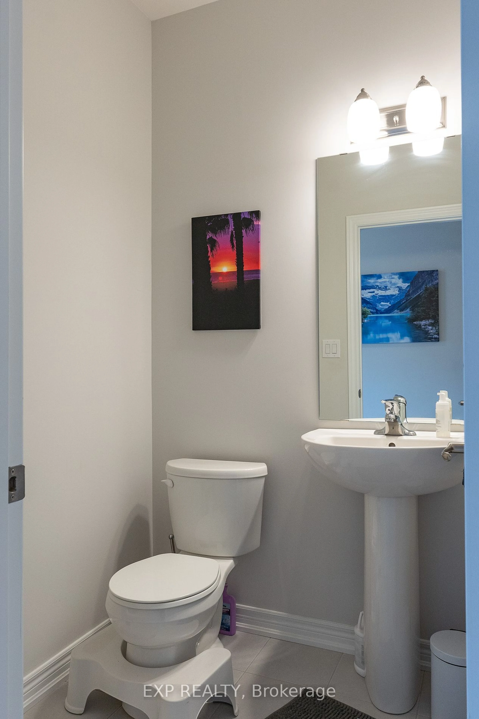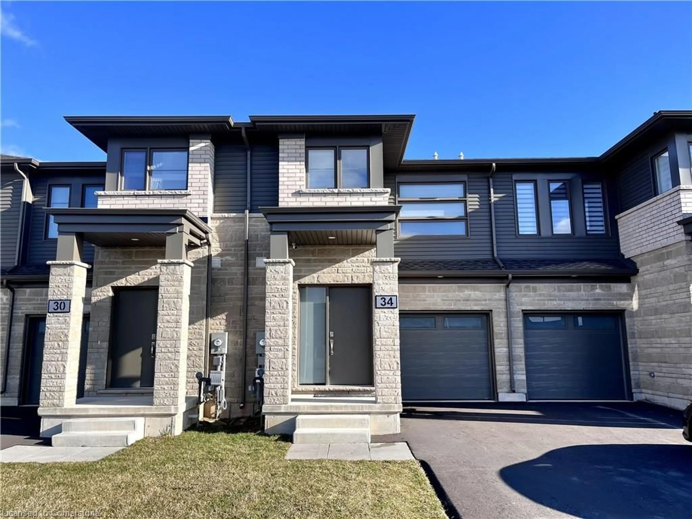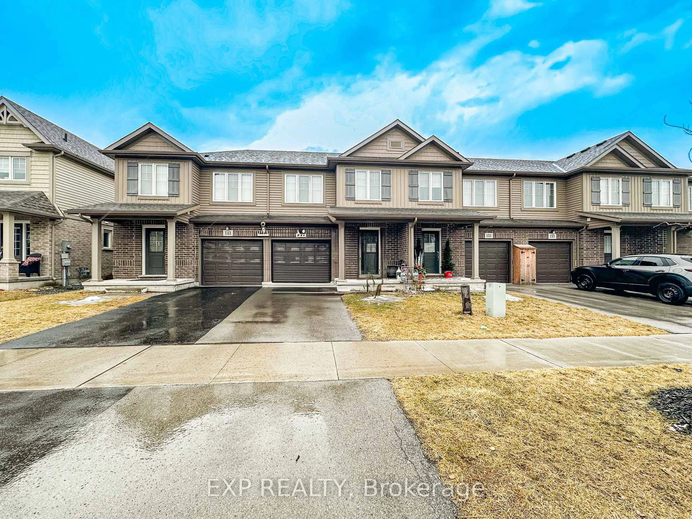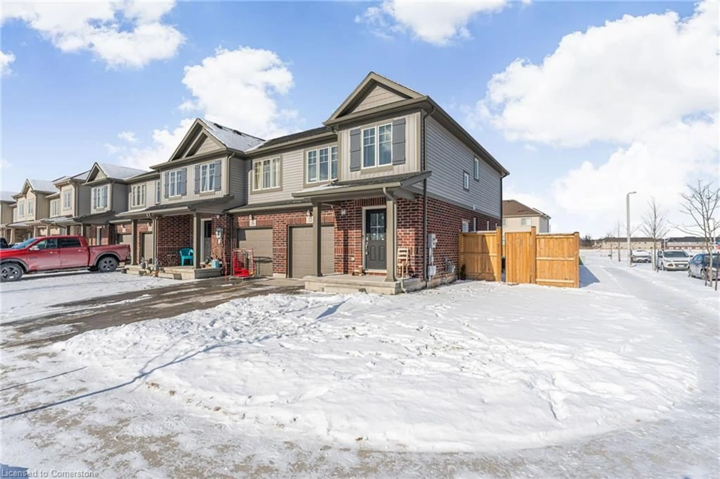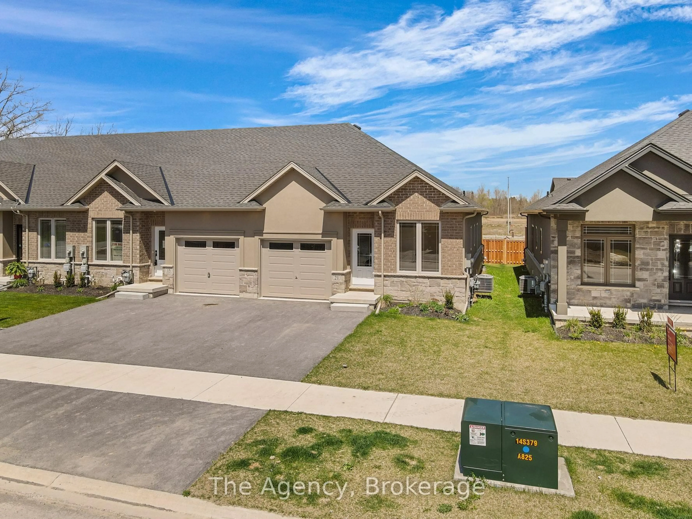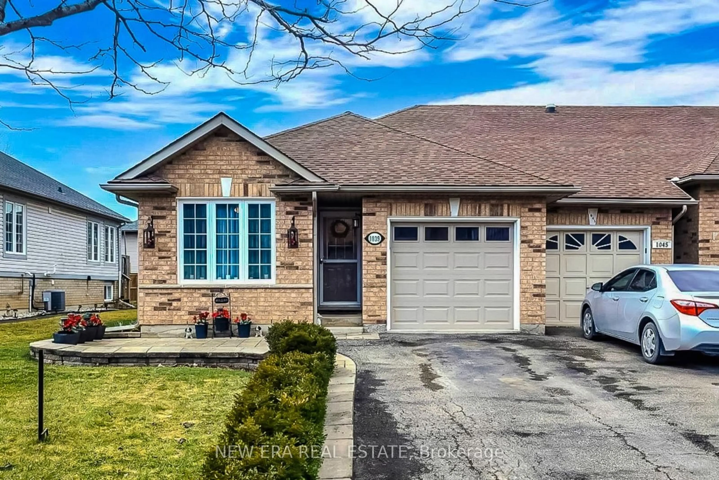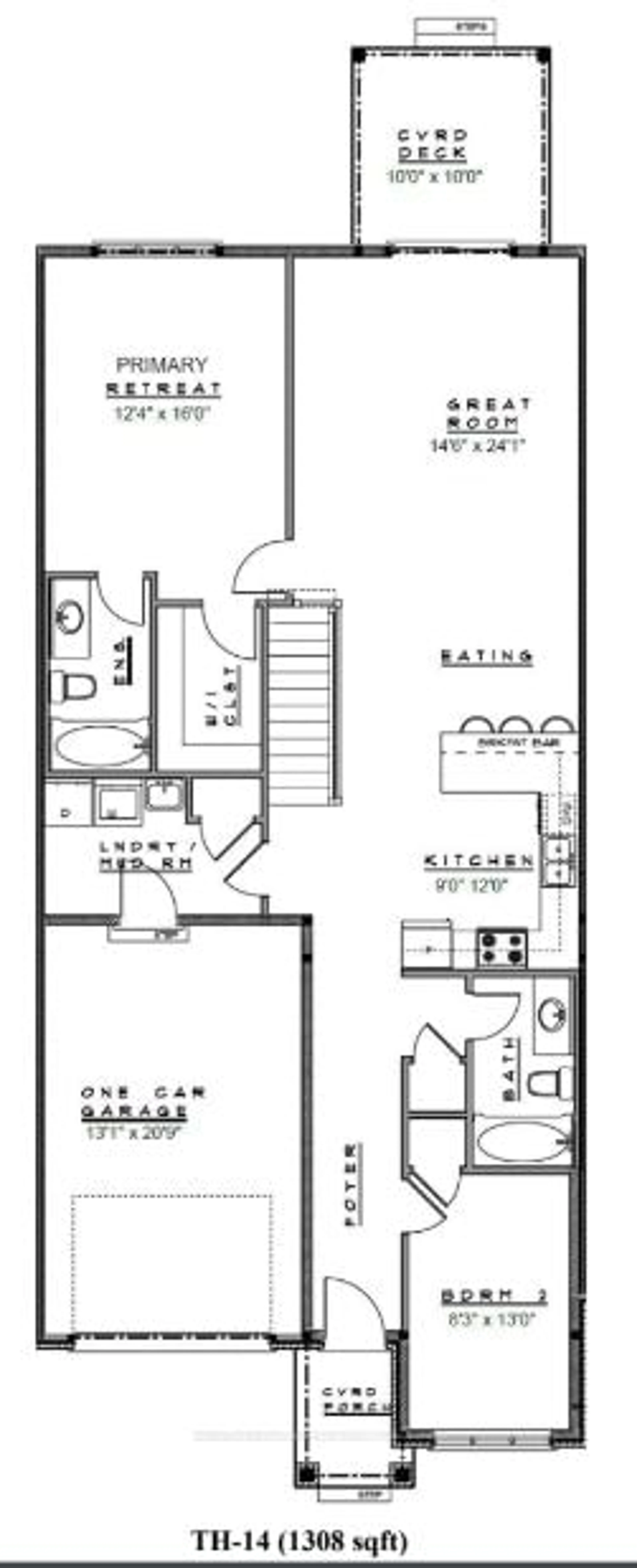204 Sunflower Pl, Welland, Ontario L3C 0H9
Contact us about this property
Highlights
Estimated ValueThis is the price Wahi expects this property to sell for.
The calculation is powered by our Instant Home Value Estimate, which uses current market and property price trends to estimate your home’s value with a 90% accuracy rate.Not available
Price/Sqft$472/sqft
Est. Mortgage$2,572/mo
Tax Amount (2024)$4,500/yr
Days On Market91 days
Total Days On MarketWahi shows you the total number of days a property has been on market, including days it's been off market then re-listed, as long as it's within 30 days of being off market.192 days
Description
Modern Freehold Townhome | Built In 2022 | 3 Bed | 3 Bath | Income Potential. Step Into This Stunning Freehold Townhome, Thoughtfully Designed For Modern Living With 3 Spacious Bedrooms, 2 Full Baths, And 1 Half Bath! The Open-Concept Layout Is Bright And Inviting, Featuring A Sleek Modern Kitchen With Stainless Steel Appliances, A Center Island, And A Dining Area That Seamlessly Extends To The BackyardPerfect For Entertaining. The Primary Suite Is A Dream, Offering Two Walk-In Closets And A Private 3-Piece Ensuite For Ultimate Comfort. Elegant Hardwood Stairs And Large Windows Throughout The Home Flood The Space With Natural Light. A Long Driveway Plus An Attached Garage Provide Ample Parking For Up To 4 Vehicles. BSMT Comes With A Bathroom Rough-In, Presenting Endless Opportunities For CustomizationCurrently Occupied By Reliable Tenants Who Are Open To Staying, This Home Is A Turnkey Opportunity For Investors Or Buyers Seeking Immediate Rental Income. 24 HRS Notice To All Showings. Conveniently Located Near Parks, Schools, Amenities, Fitch Street Plaza, Welland Historical Museum, Welland River, And More. Situated Near Webber Road And South Pelham Road, Just Minutes From Niagara College, Niagara Falls, And HWY Access.
Property Details
Interior
Features
Main Floor
Kitchen
3.05 x 2.49Living
3.12 x 4.78Combined W/Dining
Bathroom
2.06 x 1.832 Pc Bath
Foyer
2.54 x 1.5Exterior
Features
Parking
Garage spaces 1
Garage type Attached
Other parking spaces 3
Total parking spaces 4
Property History
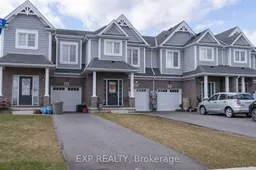 15
15