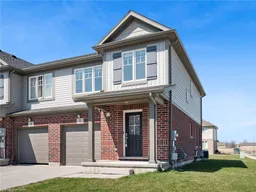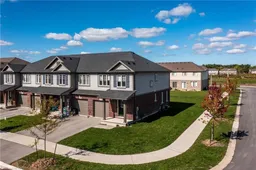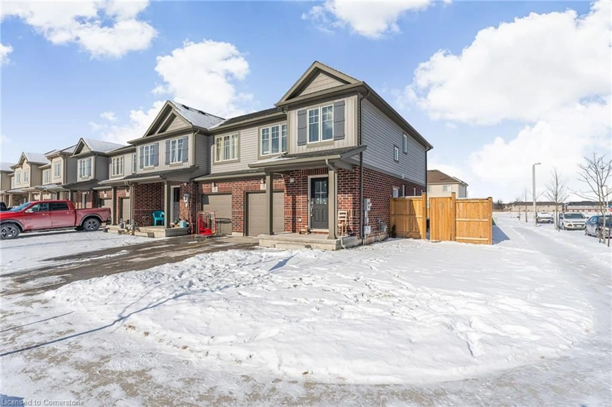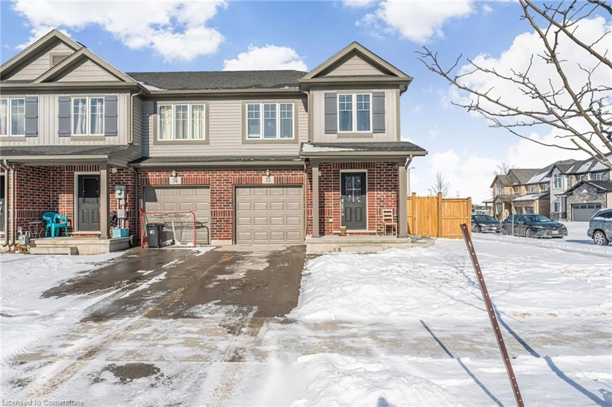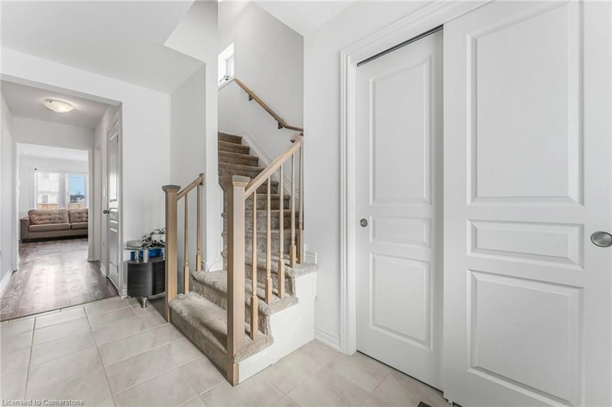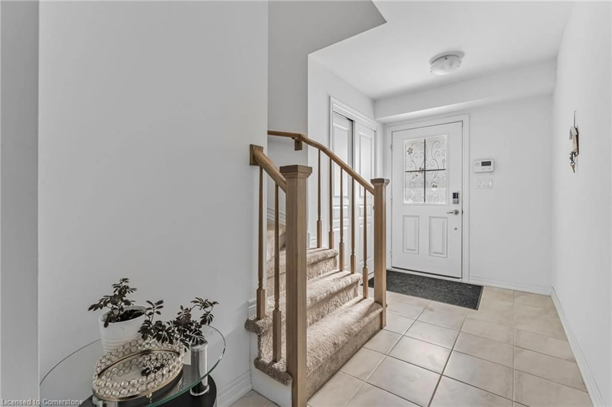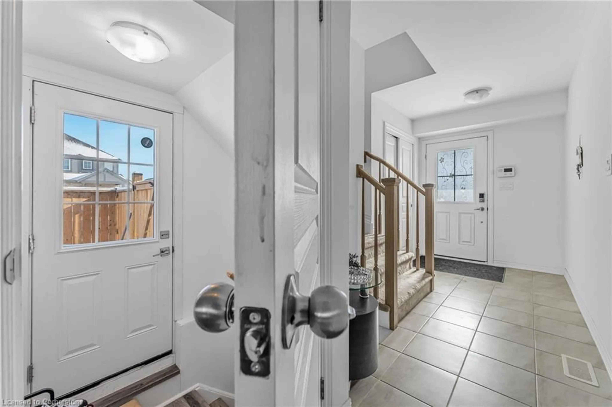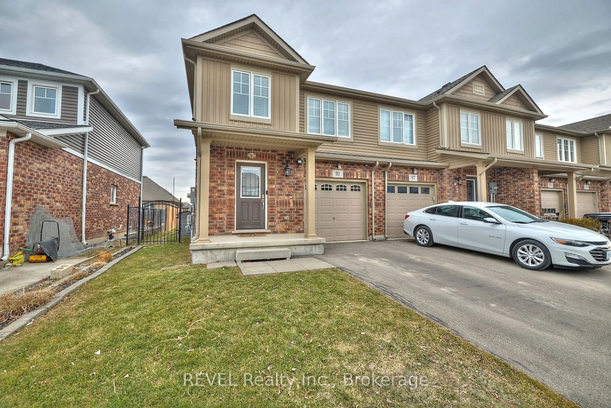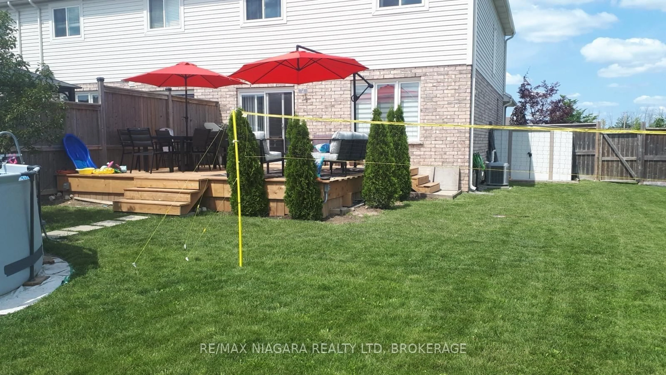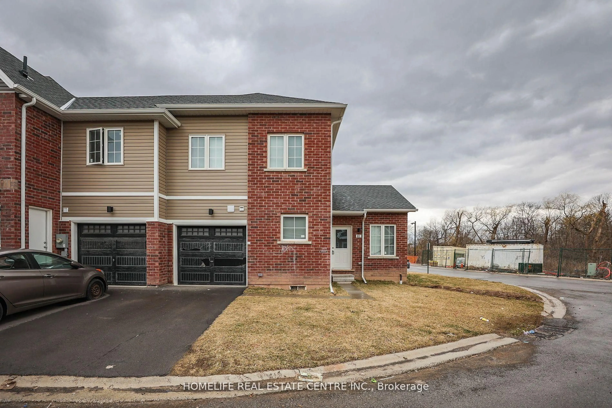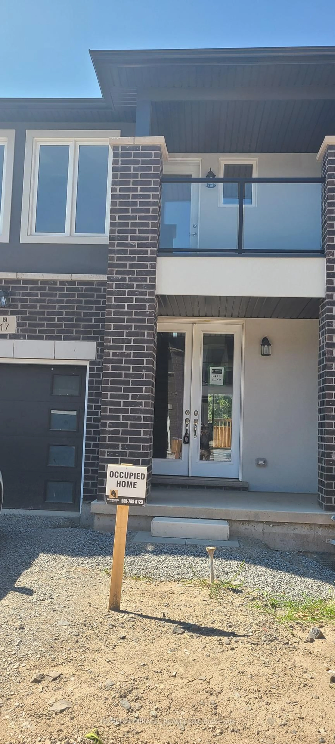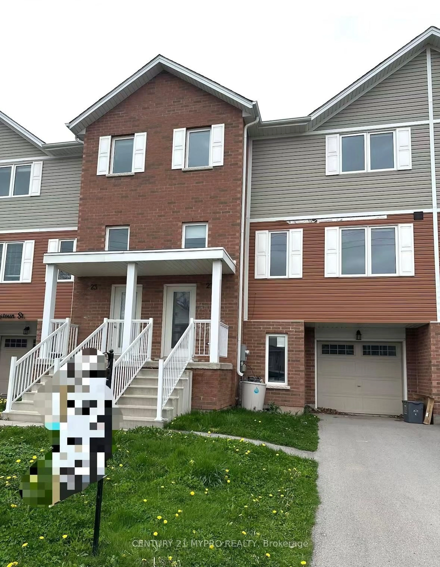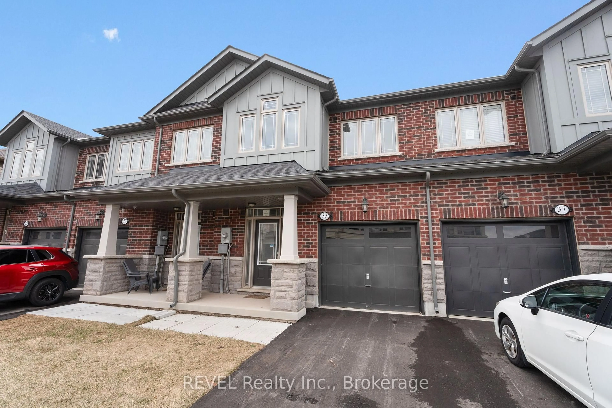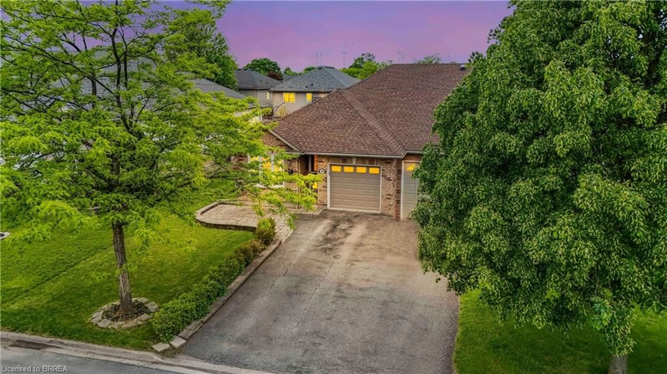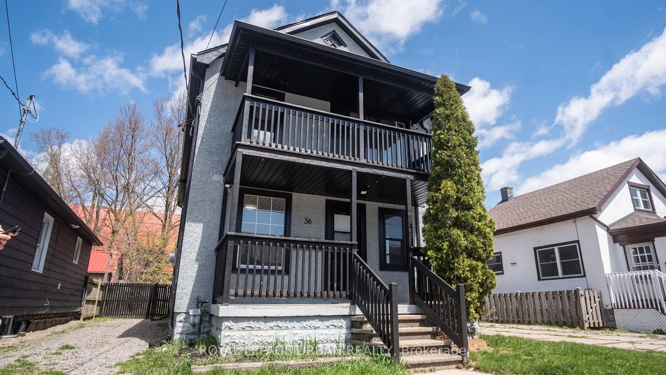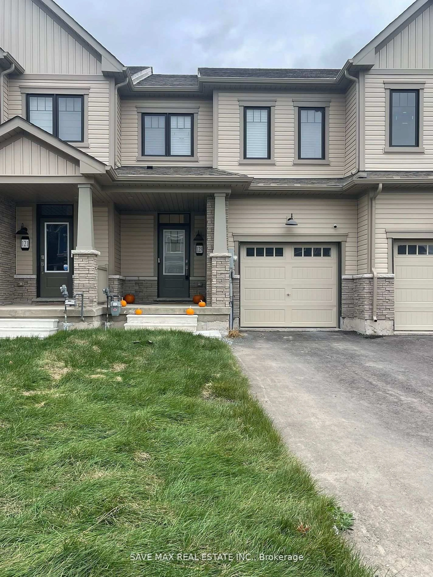72 Monarch St, Welland, Ontario L3C 0E6
Contact us about this property
Highlights
Estimated ValueThis is the price Wahi expects this property to sell for.
The calculation is powered by our Instant Home Value Estimate, which uses current market and property price trends to estimate your home’s value with a 90% accuracy rate.Not available
Price/Sqft$512/sqft
Est. Mortgage$2,916/mo
Tax Amount (2024)$4,600/yr
Days On Market133 days
Description
Charming Freehold corner End-Unit-Perfect for your family. discover this beautifully designed 3 bedroom , 2.5 bathroom home on a spacious 30'x18' lot, complete with fully fenced backyard. This contemporary gem features stylish kitchen: modern design with Caesar stone countertops, a 36" island and high quality stainless steel appliances, ready to inspire your culinary creations. open living space, a cozy dinette with patio doors leading to the back yard, plus a generous living room(15' 6" x 10' 4")ideal for the game nights and family time. Main floor elegance, carpet free living with durable luxury vinyl plank flooring and ceramic tiles for a sleek, low maintenance finish. Comfortable SECOND FLOOR ENJOT A SPACIOUS MASTER Bedroom with an ensuite bath and walk-in closet. two additional bedrooms, a shared bathroom, and a convenient laundry suite with linen storage. The plush carpeting upstairs offers a soft. cozy feel with dense under pad for added comfort and soundproofing. 105 car garage, equipped with a garage door opener and space for a car plus additional storage or a workbench. Finished basement featuring an open concept layout, a full bathroom, a kitchenette and laundry facilities-perfect for potential rental income or an in law suite. Enjoy the benefits of a large private backyard in a desirable corner lot setting. This home is waiting for a loving family to make it their own.
Property Details
Interior
Features
Second Floor
Bathroom
4-Piece
Bedroom
3.81 x 3.25Bedroom Primary
5.08 x 3.944-piece / ensuite
Bathroom
4-Piece
Exterior
Features
Parking
Garage spaces 1
Garage type -
Other parking spaces 1
Total parking spaces 2
Property History
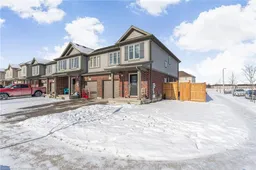 46
46