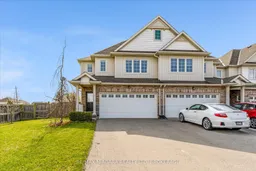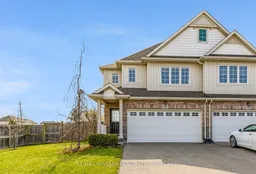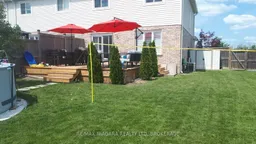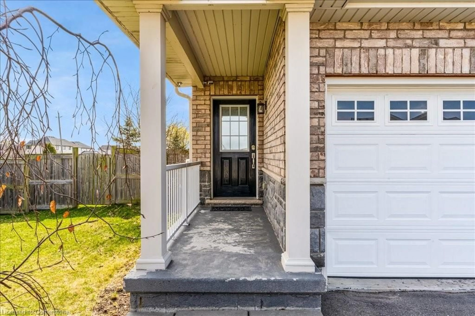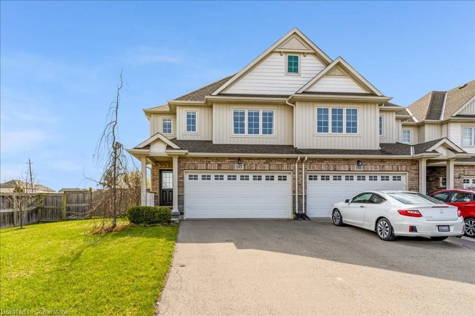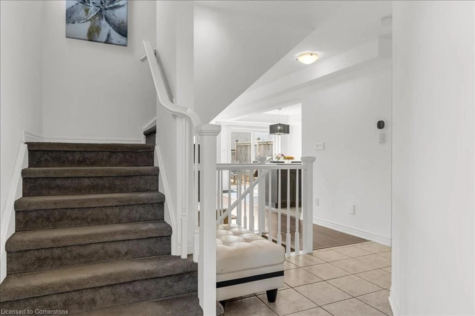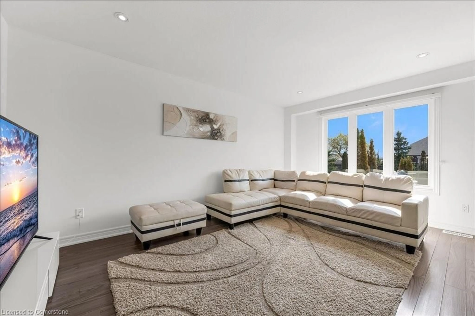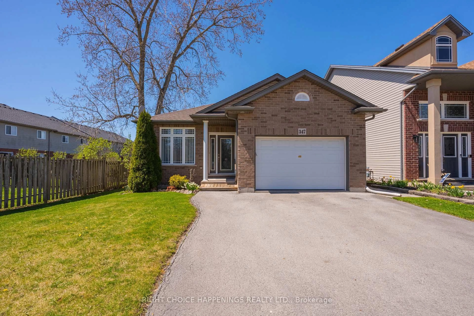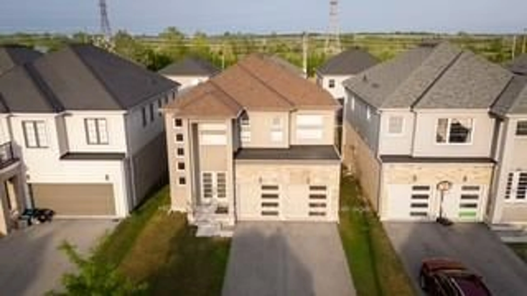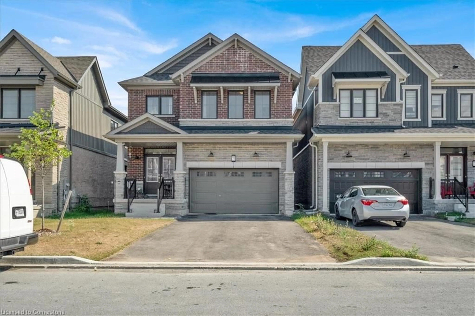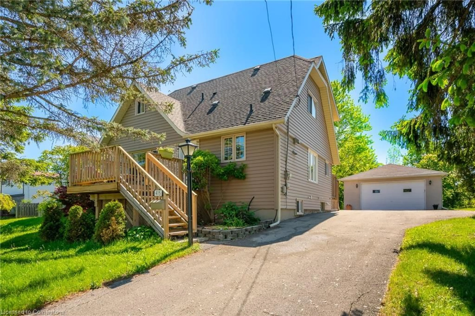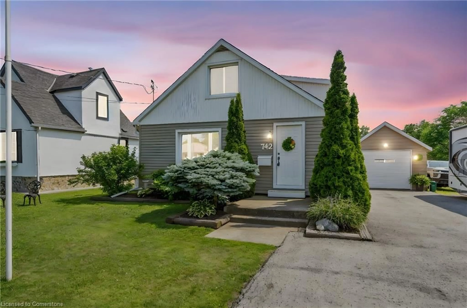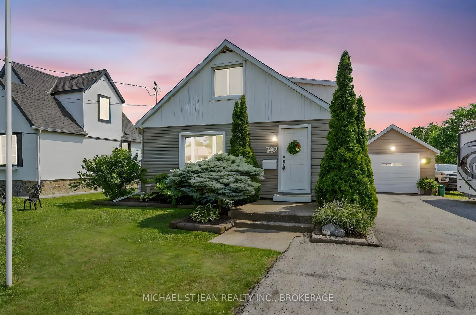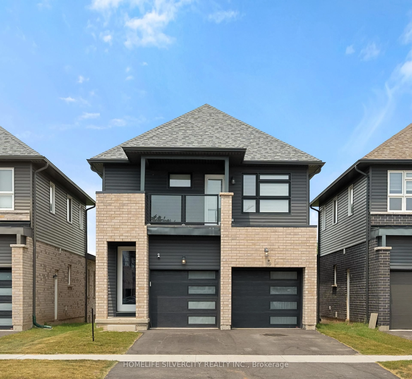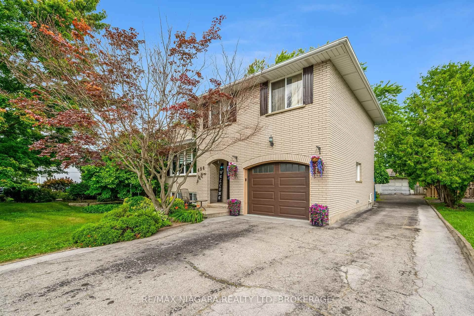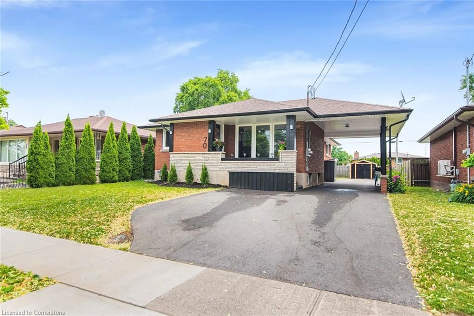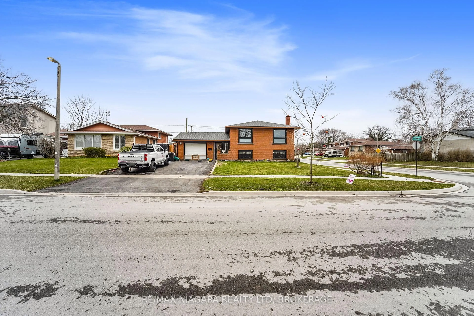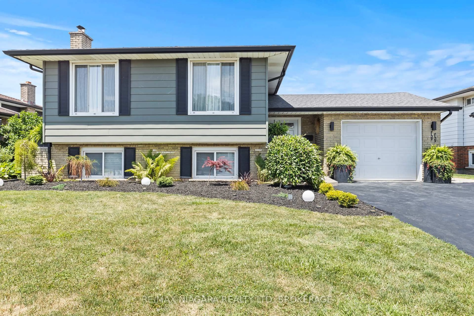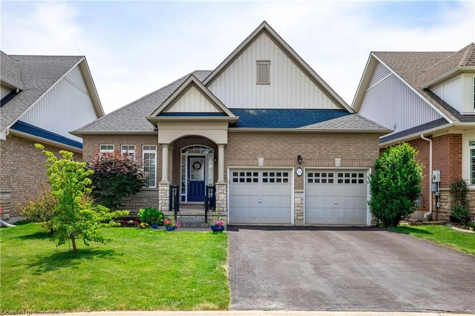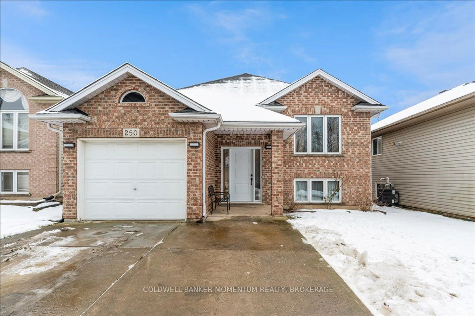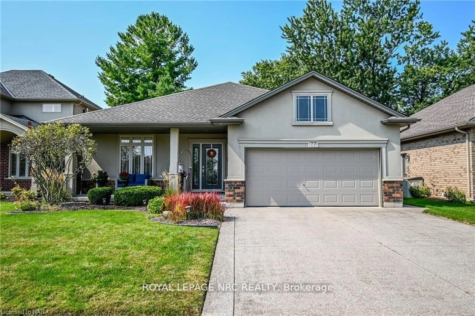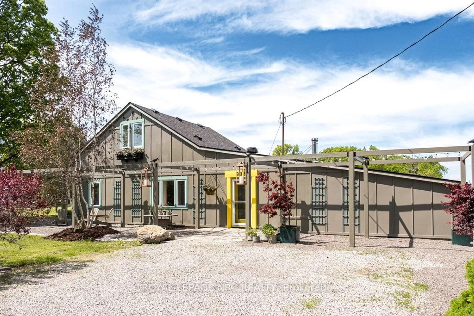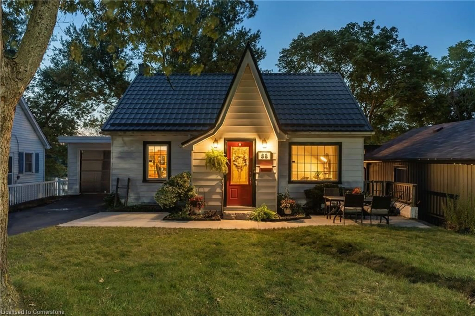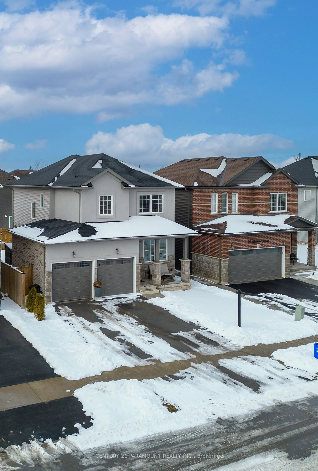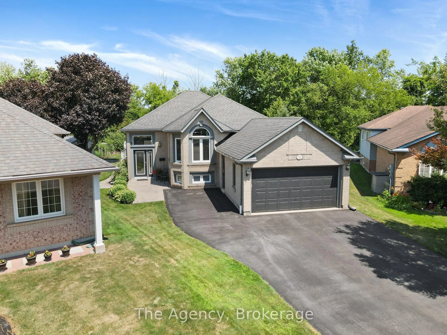187 Cardinal Cres, Welland, Ontario L3C 0B7
Contact us about this property
Highlights
Estimated valueThis is the price Wahi expects this property to sell for.
The calculation is powered by our Instant Home Value Estimate, which uses current market and property price trends to estimate your home’s value with a 90% accuracy rate.Not available
Price/Sqft$316/sqft
Monthly cost
Open Calculator
Description
Welcome to this beautiful and spacious end-unit townhouse on an oversized corner lot in one of Niagara's most desirable neighborhoods. The large backyard is lined with mature trees and features a big deck, perfect for family barbecues, playtime, or simply unwinding after a busy day. Inside, the layout is bright and open, with a modern kitchen that flows right into the dining area and out to the yard. There's plenty of room for everyone, with three generous bedrooms, including a primary with its own ensuite and walk-in closet, plus a second full bathroom and laundry all on the same level. The finished basement adds even more space for movie nights, a playroom, or a home office, and with direct access from the double garage, daily life is just a little easier. In a fantastic school district and close to everything your family needs, this home is ready to grow with you.
Property Details
Interior
Features
Second Floor
Bedroom
3.78 x 3.43Bedroom
3.00 x 3.43Bedroom Primary
4.17 x 5.16Bathroom
4-Piece
Exterior
Features
Parking
Garage spaces 2
Garage type -
Other parking spaces 4
Total parking spaces 6
Property History
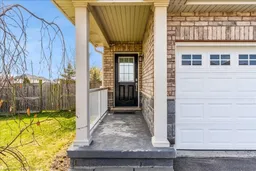 30
30