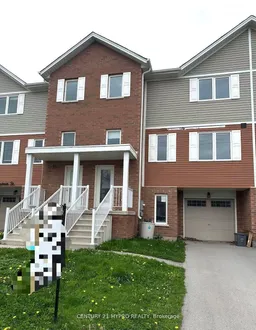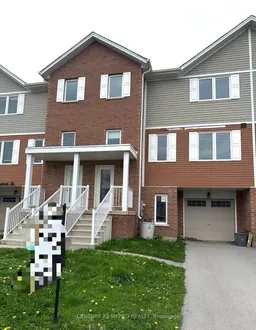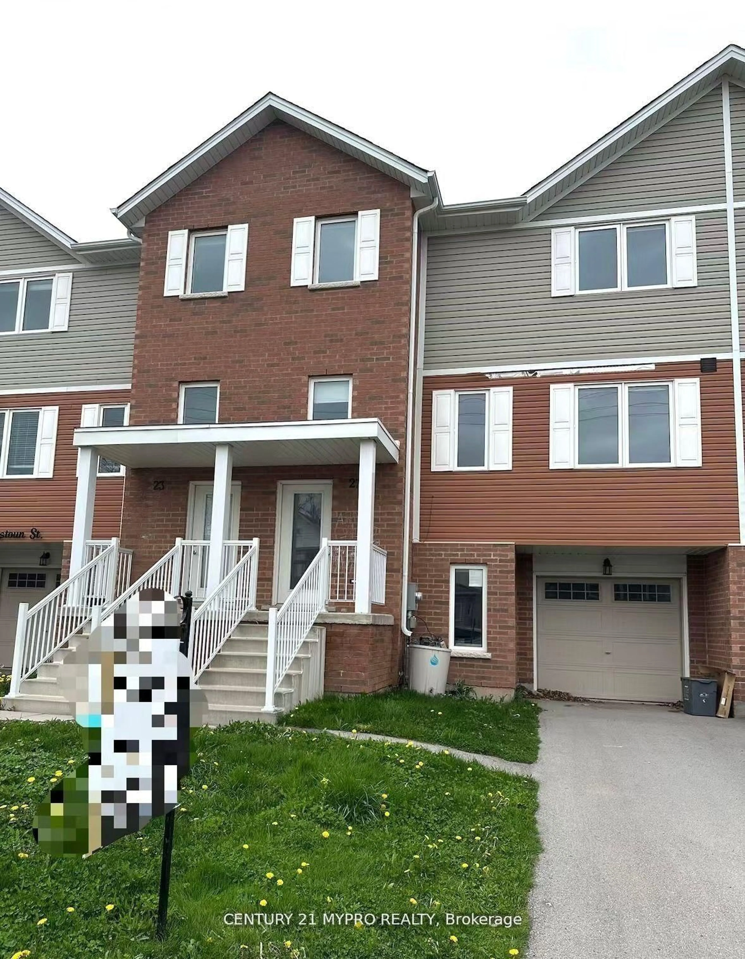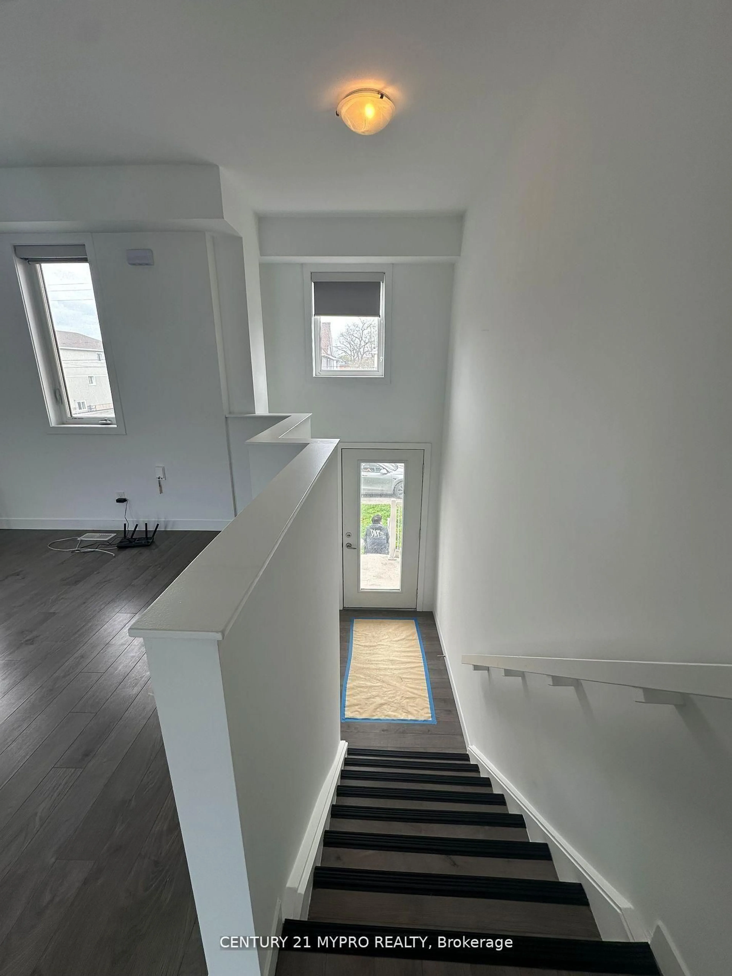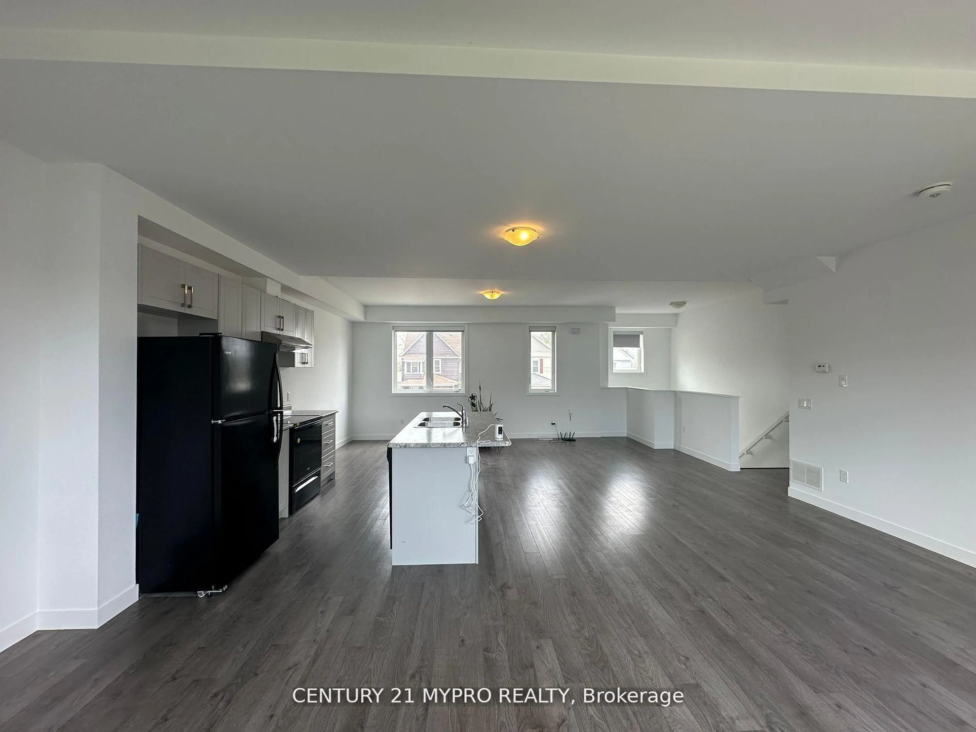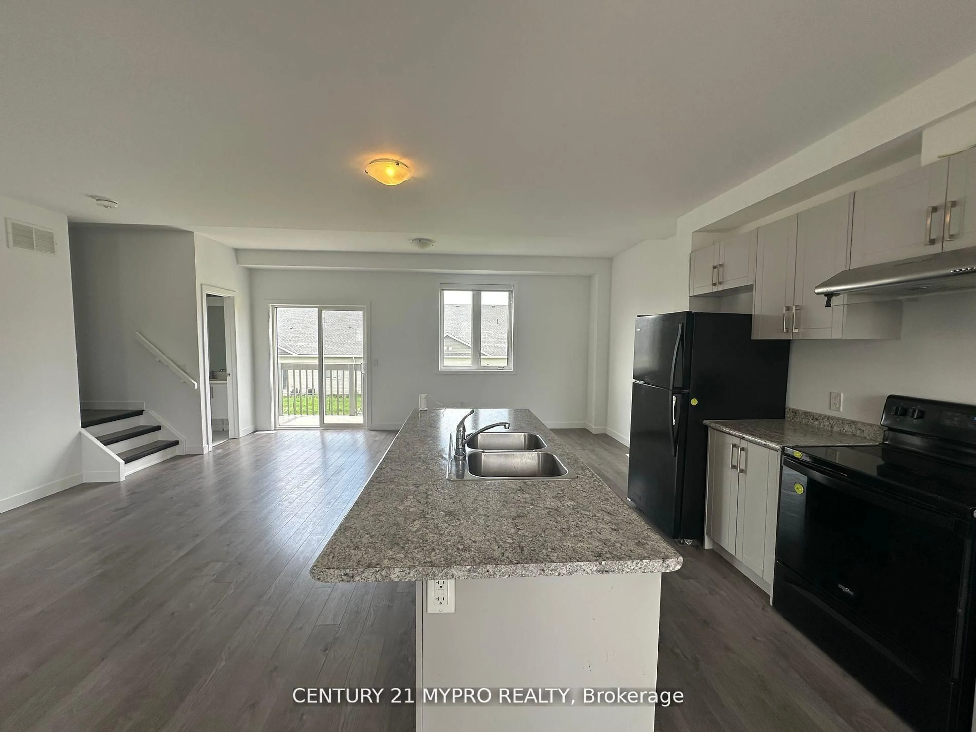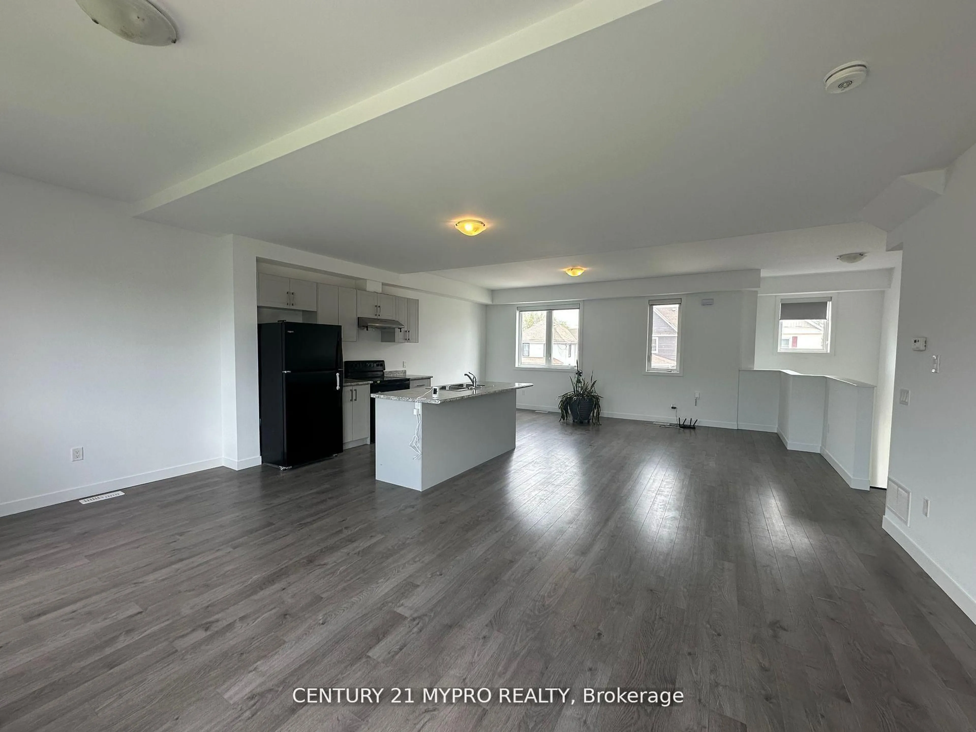27 DENISTOUN St, Welland, Ontario L3C 0H6
Contact us about this property
Highlights
Estimated valueThis is the price Wahi expects this property to sell for.
The calculation is powered by our Instant Home Value Estimate, which uses current market and property price trends to estimate your home’s value with a 90% accuracy rate.Not available
Price/Sqft$333/sqft
Monthly cost
Open Calculator
Description
Unlock incredible income potential with this modern 3-storey freehold townhome, boasting a stunning, self-contained above-ground studio apartment perfect for maximizing cash flow! This nearly new 4-bedroom, 3.5-bath home is bright, spacious, entirely carpet-free, and features dual kitchens, ideal for living on the upper two levels while generating income from the lower unit, or renting both for ultimate returns. Experience airy, open-plan living with large windows and high ceilings, complemented by a stylish kitchen that shines with modern cabinetry, a center island; sliding patio doors lead directly to your deck and backyard. The upper levels host 3 generous bedrooms, 2 full bathrooms, and convenient same-level laundry, with a primary suite featuring a desirable walk-in closet and ensuite access. The fully self-contained lower-level studio includes its own kitchen, bathroom, laundry (washer/dryer), and a private front entrance with backyard walkout. Enjoy a prime location with proximity to the Welland Canal waterfront, diverse shopping, and essential amenities: just a 2-minute walk to the bus, 5 minutes to Niagara College & Seaway Mall, 6 minutes to Hwy 406, 15 minutes to Brock University, and less than 20 minutes to Niagara Falls. This remarkable property is a smart investment don't miss out!
Property Details
Interior
Features
Main Floor
Kitchen
5.64 x 3.05Combined W/Living
Bathroom
0.0 x 0.02 Pc Bath
Dining
4.29 x 3.05Living
5.64 x 3.41Exterior
Features
Parking
Garage spaces 1
Garage type Attached
Other parking spaces 2
Total parking spaces 3
Property History
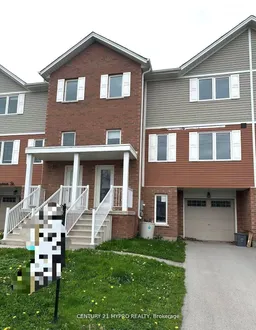 40
40