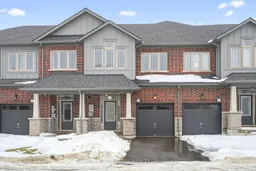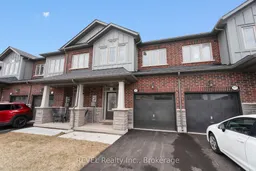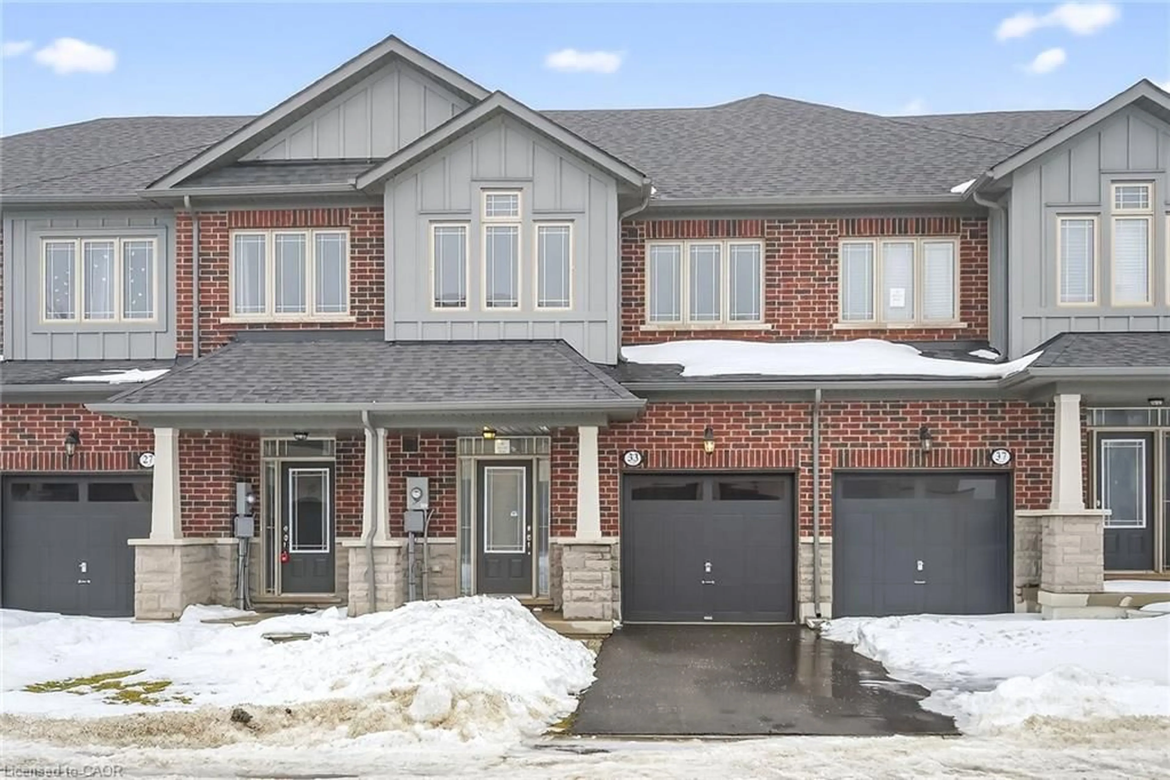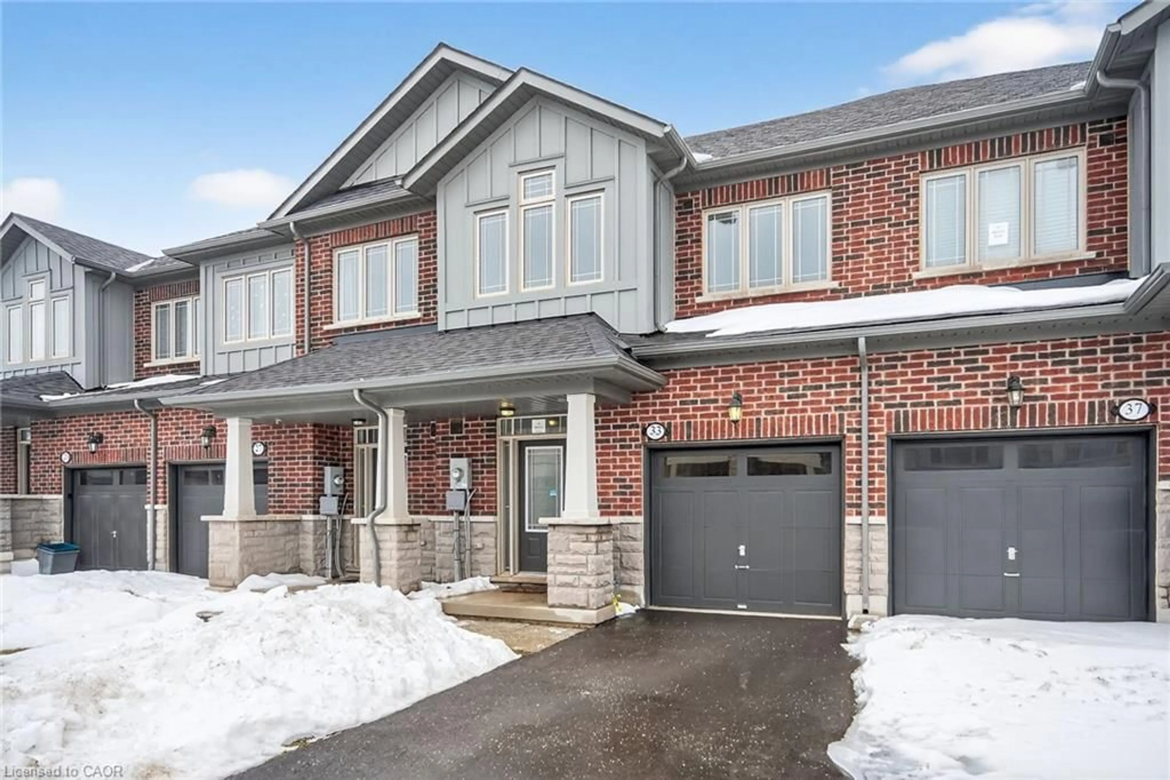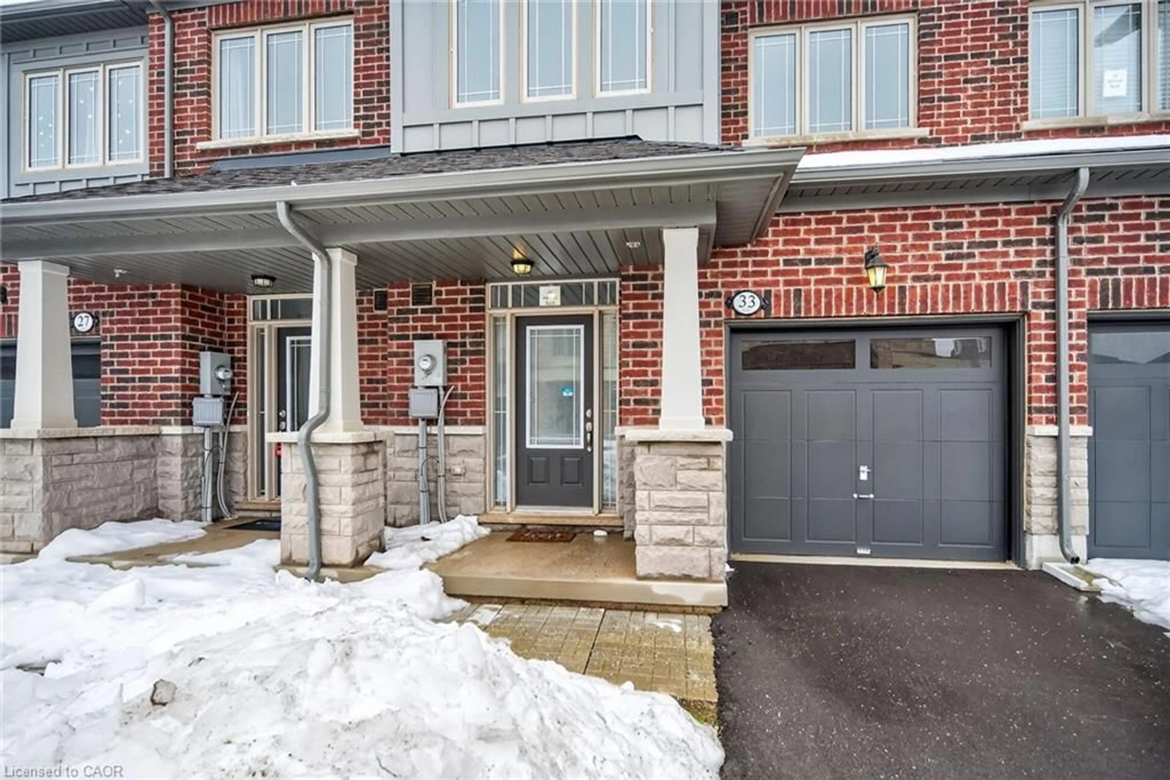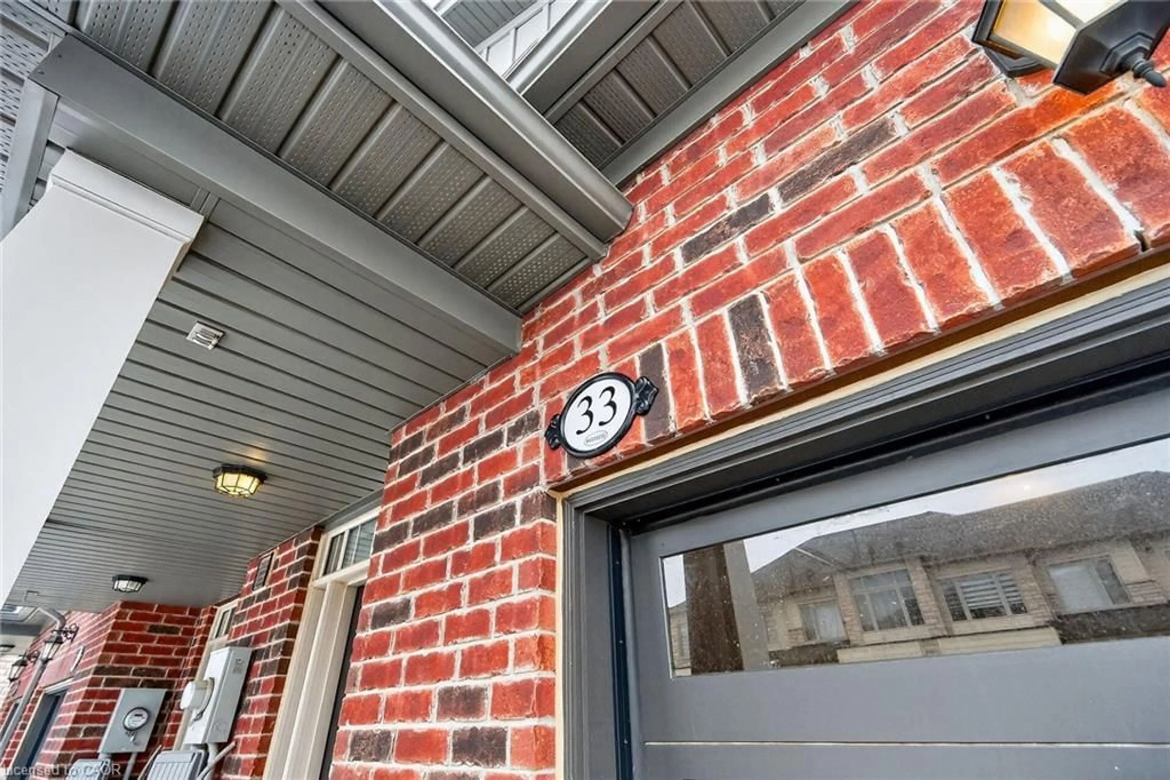33 Admiral Rd, Welland, Ontario L3B 0H4
Contact us about this property
Highlights
Estimated valueThis is the price Wahi expects this property to sell for.
The calculation is powered by our Instant Home Value Estimate, which uses current market and property price trends to estimate your home’s value with a 90% accuracy rate.Not available
Price/Sqft$396/sqft
Monthly cost
Open Calculator
Description
3 bedrooms, 2 years new, never lived in freehold townhome with attached garage and 2 car driveway. NO FEES. Sitting in a very modern, prestigious, newer, quiet, development of Welland. Open-concept from time of front entry. 2pce bath in Foyer that leads into Eat-in-kitchen that over-looks Living-room, Dining-room, sliding doors to backyard. Solid wood staircase that leads up to 2nd. floor. High quality laminate floors throughout main floor. Kitchen having luxurious Quartz countertops, backsplash, under-cabinet lights, and brand-new stainless-steel appliances (double Fridge, Stove, and built in Dishwasher)-never used. Large windows and 9-foot ceilings. Spacious primary bedroom with private 3pce ensuite and walk-in closet. 2 additional bedrooms and convenient 2nd. floor laundry room with new stainless-steel washer and dryer (never used). Unfinished basement with rough-in for bathroom.Property located near Welland Canal, established wineries, biking and walking trails, restaurants, golf courses, grocery stores, shopping, and easy access to Highway 406.
Property Details
Interior
Features
Second Floor
Bedroom
3.66 x 2.79Broadloom
Bathroom
4-Piece
Laundry
Bedroom Primary
4.19 x 4.27broadloom / ensuite / walk-in closet
Exterior
Features
Parking
Garage spaces 1
Garage type -
Other parking spaces 2
Total parking spaces 3
Property History
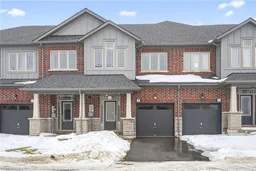 50
50