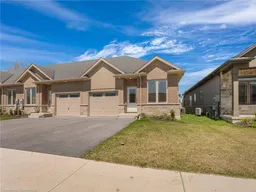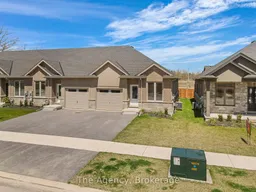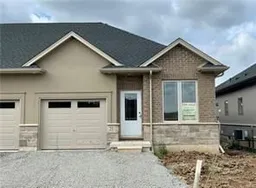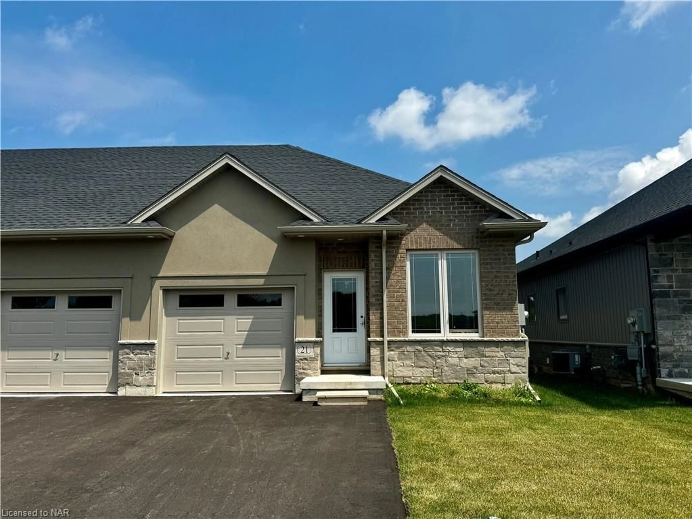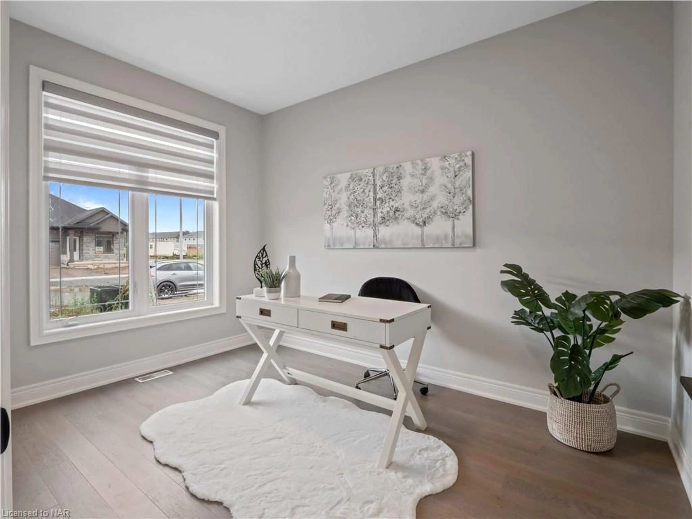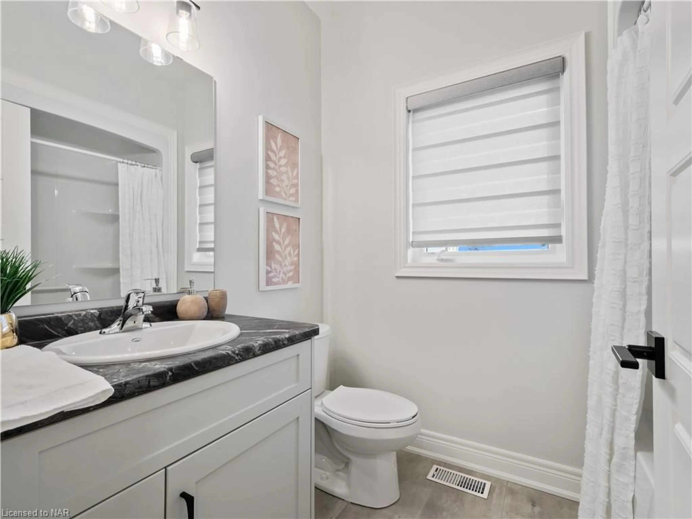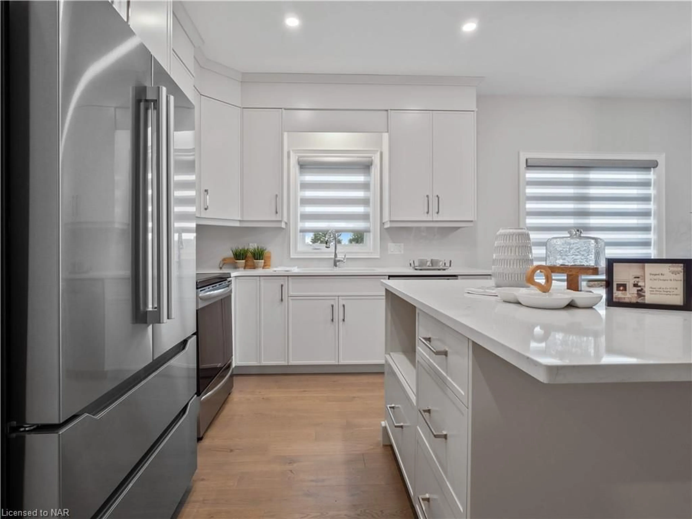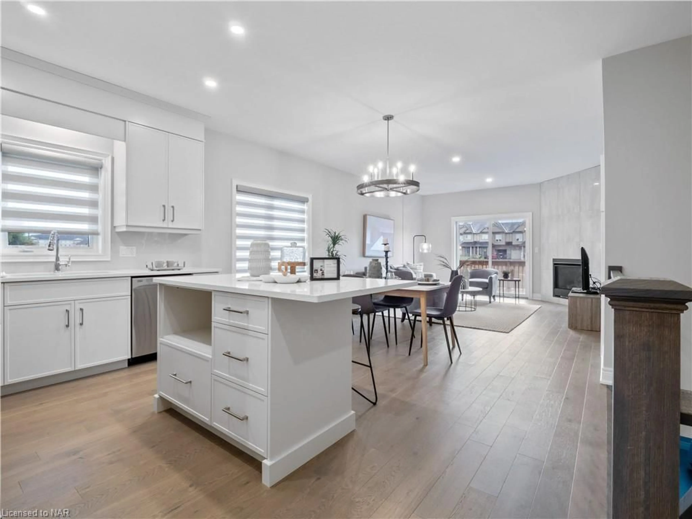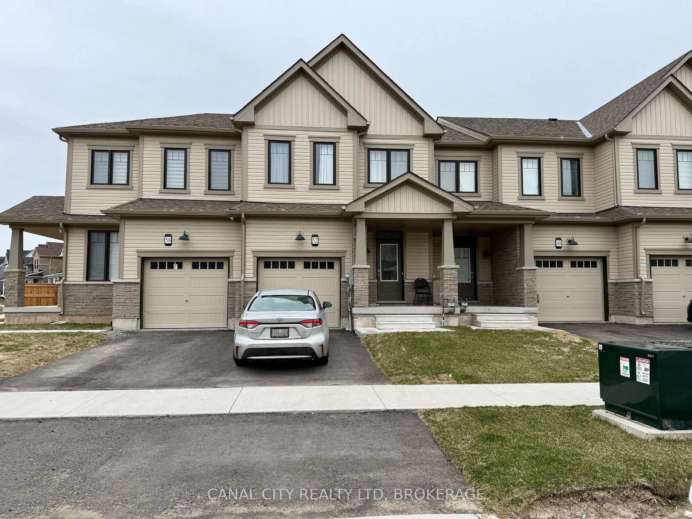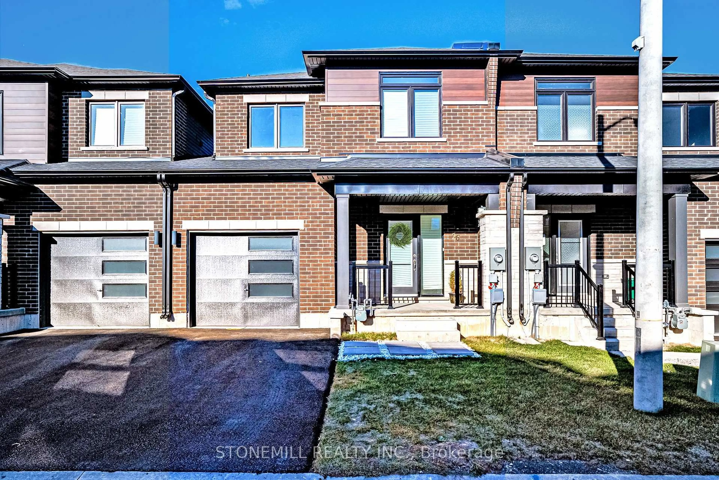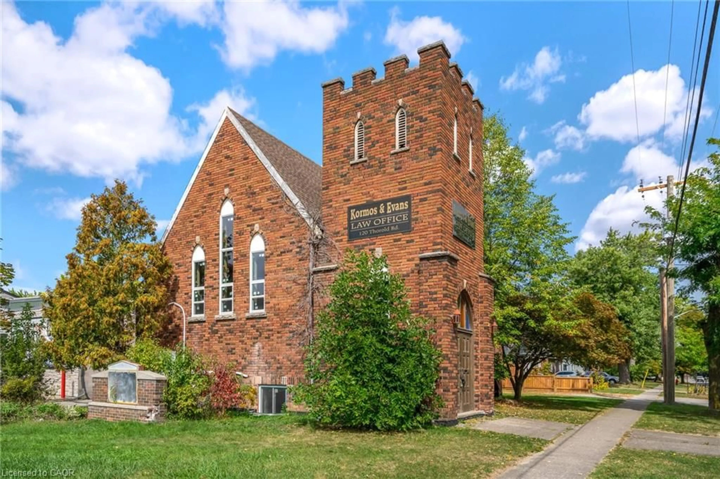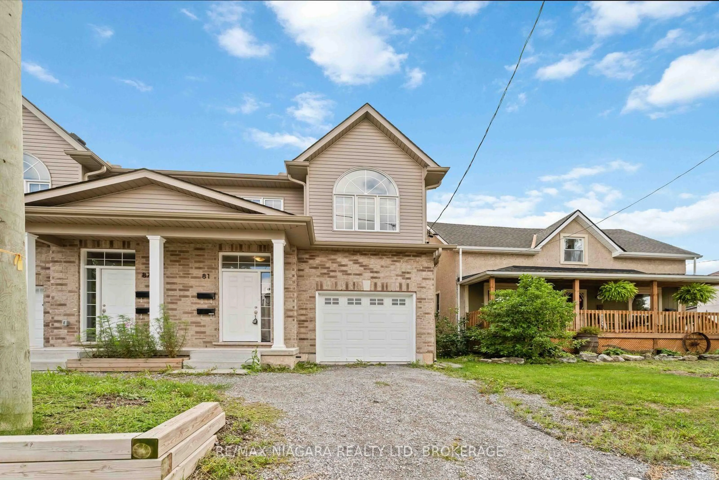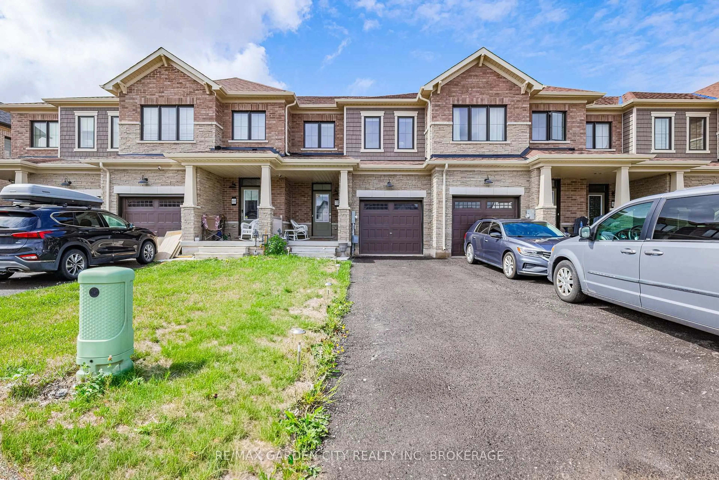21 Austin Dr, Welland, Ontario L3B 5N8
Contact us about this property
Highlights
Estimated valueThis is the price Wahi expects this property to sell for.
The calculation is powered by our Instant Home Value Estimate, which uses current market and property price trends to estimate your home’s value with a 90% accuracy rate.Not available
Price/Sqft$436/sqft
Monthly cost
Open Calculator
Description
POLICELLA Homes welcomes you to their latest townhouse development in Welland. This open concept bungalow townhouse gives you plenty of space for all your needs. No condo fees, all units are freehold with nothing left to spare inside and outside. The interior features all you need with 2 bedrooms, laundry, 2 baths and an open kitchen/dining/living room with fireplace. The basement comes fully finished with 1 bedroom, rec room with a fireplace and bathroom. Enjoy living with minimal maintenance in these bungalow townhouses. The exterior is fully sodded and a double car paved driveway. Feel free to view this townhouse or look at models available. Several units are available as blank canvases for you to finish to your tastes. Living just got better in this neighborhood so call to book a private viewing today, NOTE - this home is at the the drywall stage, allowing the new owner to customize some of the finishing touches. Layout is similar to 44 and 32 Austin Drive. NOTE. Interior photos are from a finished model of the same layout
Property Details
Interior
Features
Main Floor
Laundry
Bedroom
4.67 x 3.56Living Room
3.66 x 4.11Bedroom
3.66 x 3.05Exterior
Features
Parking
Garage spaces 1
Garage type -
Other parking spaces 2
Total parking spaces 3
Property History
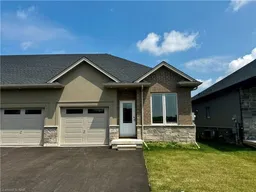 21
21