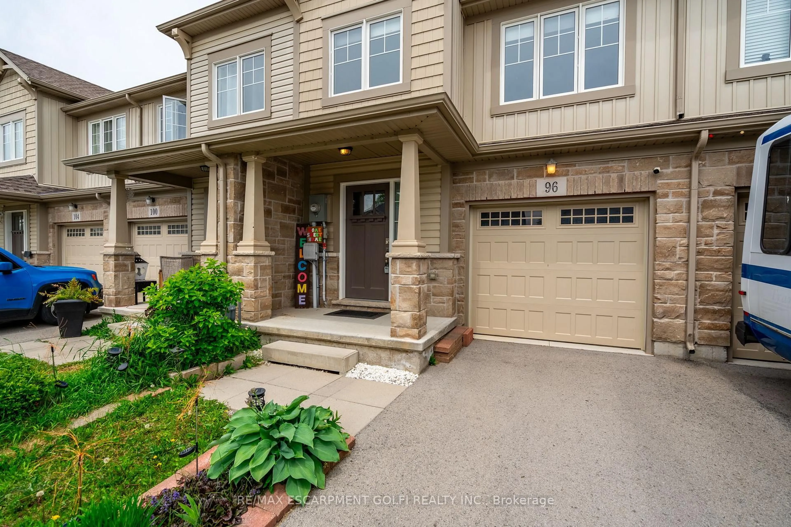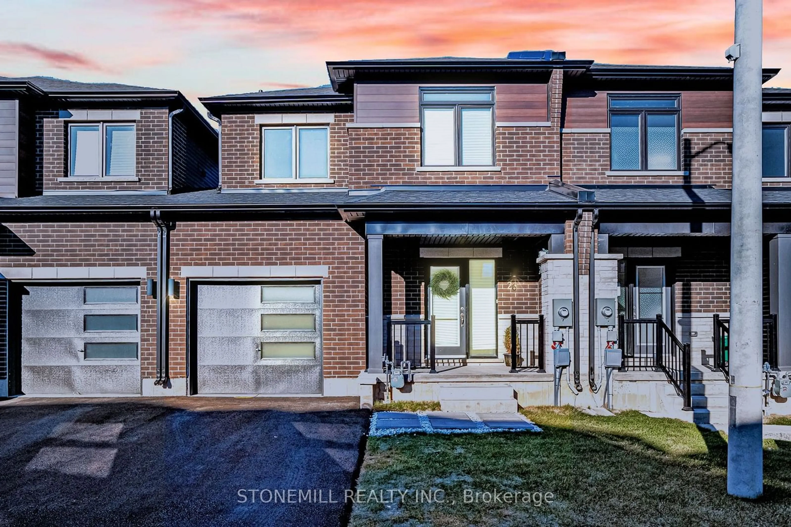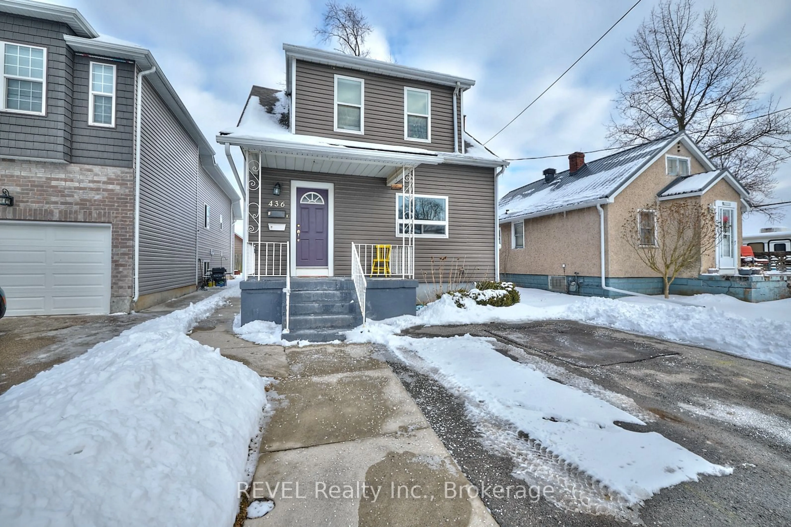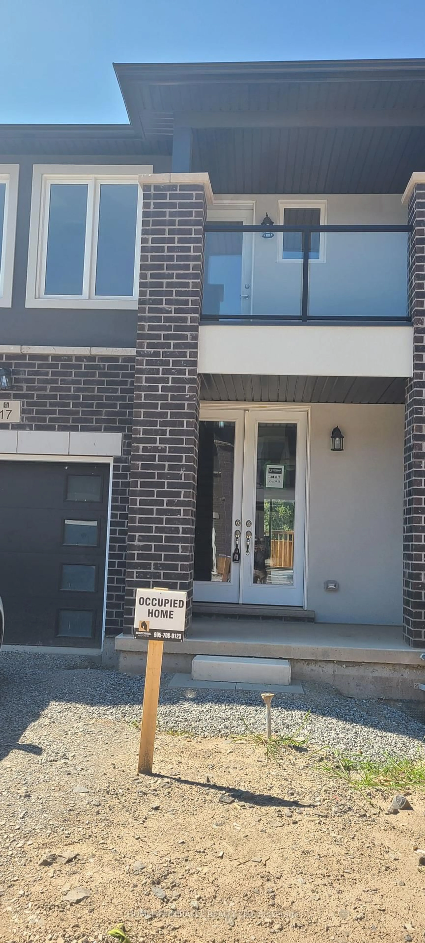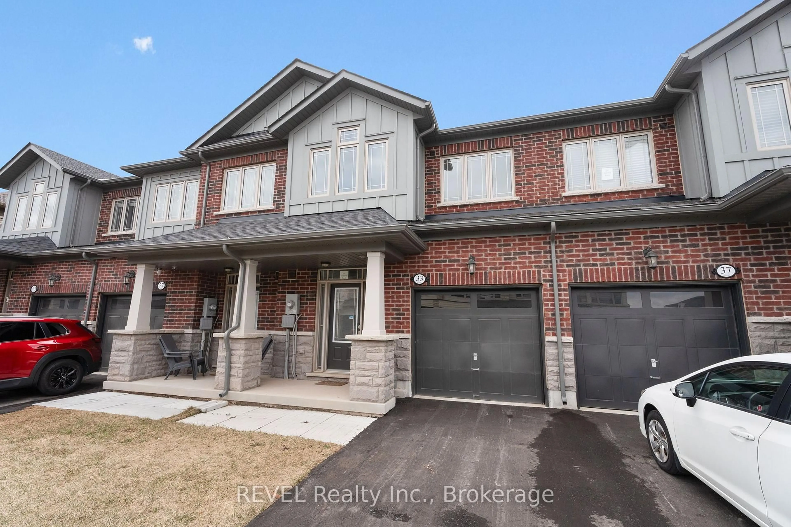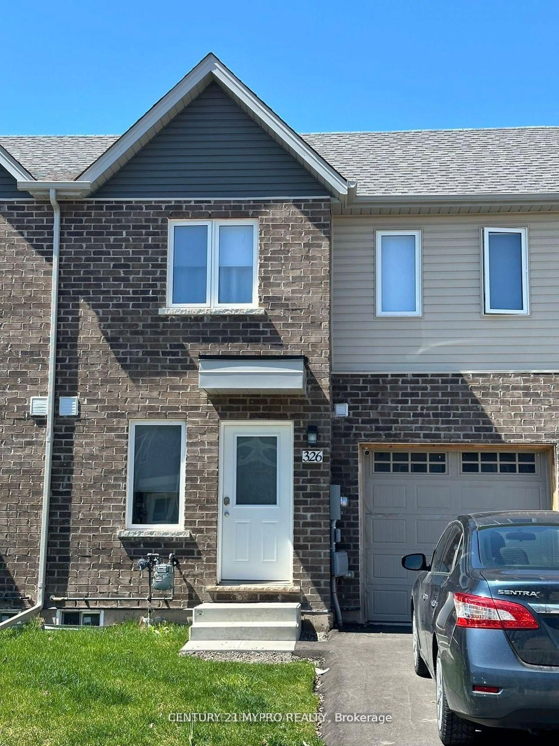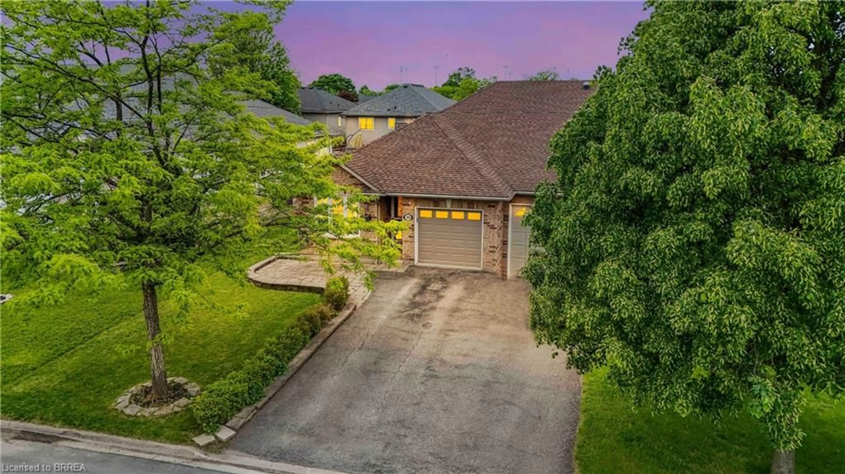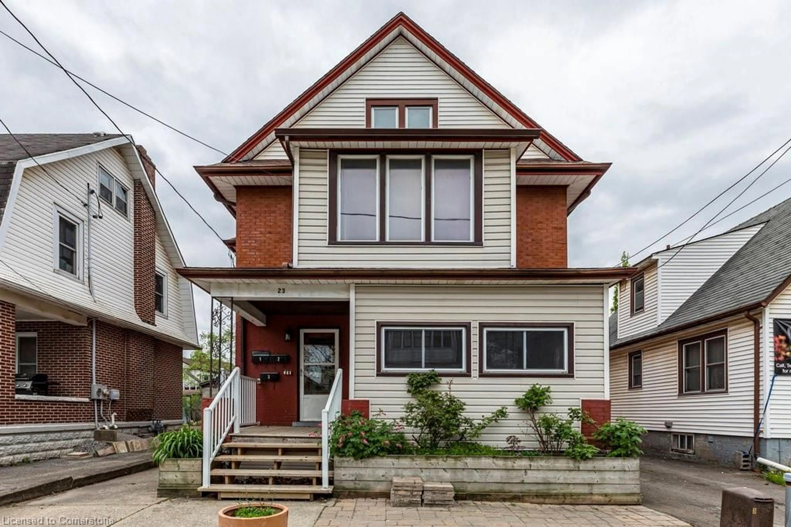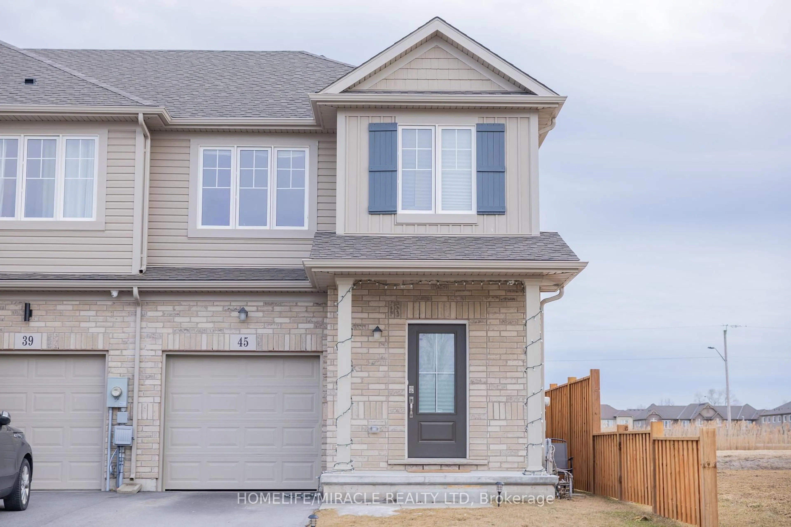53 MONTROSE Tr, Welland, Ontario L3C 0K5
Contact us about this property
Highlights
Estimated ValueThis is the price Wahi expects this property to sell for.
The calculation is powered by our Instant Home Value Estimate, which uses current market and property price trends to estimate your home’s value with a 90% accuracy rate.Not available
Price/Sqft$458/sqft
Est. Mortgage$2,752/mo
Tax Amount (2024)-
Days On Market109 days
Description
PHOTOS ARE FROM MODEL HOME. Pre-construction project. Book today with only $5,000 on signing and $5000 x 6 instalments for 6 months. Spacious & Elegant 2 bed, 2 bath attached bungalow. A Rare Opportunity! This beautifully designed floorplan offers contemporary features and practical living spaces, perfect for families or those seeking an elegant home with added bonuses. Enjoy comfort, functionality, and luxurious upgrades, along with over $170,000 in discounts and over $65,000 in additional bonus features! Key Features: Great Room: A bright and airy space for family gatherings and entertaining. Primary Bedroom Retreat: Spacious and serene with a private ensuite and walk-in closet. Kitchen: Quartz counters and stainless steel appliances (optional).Second Bedroom: Ideal for guests, children, or as a home office. Convenient Laundry/Mudroom: Functional and well-located near the garage. Stylish Bathrooms: Equipped with elegant finishes for a contemporary feel. Oversized Garage: Secure parking and additional storage space. Covered Rear 10' x 10' rear deck: A perfect spot to relax and enjoy nature. POTL fee $195 monthly covers snow removal from road and driveway, Covers grass cutting front and back yard. Limited-Time Bonus Features (Over $65,000 Value!) $5,000 Decor Dollars OR Stainless Steel Kitchen Appliances, Hardwood Floors in Living/Dining Area ($4,500 Value), Quartz Kitchen Countertops ($5,000 Value), Upgraded Rounded Corners Throughout ($4,500 Value), 9-Foot Ceilings on the Main Floor ($11,000 Value), 12" x 24" Porcelain/Ceramic Tiles in Tiled Areas ($4,500 Value), Covered Rear 10' x 10' Deck ($15,000 Value), Asphalt Driveway ($2,000 Value), Free Assignment Clause ($5,000 Value), No Development Charges ($10,000 Value), Flexible Deposit Structure: Total Deposit Required: $35,000 in 6 months.
Property Details
Interior
Features
Main Floor
Kitchen
2.74 x 3.05Centre Island
Primary
3.76 x 4.88W/I Closet / Broadloom
2nd Br
2.52 x 3.96Broadloom
Great Rm
4.42 x 7.34Vinyl Floor
Exterior
Features
Parking
Garage spaces 1
Garage type Built-In
Other parking spaces 1
Total parking spaces 2
Property History

