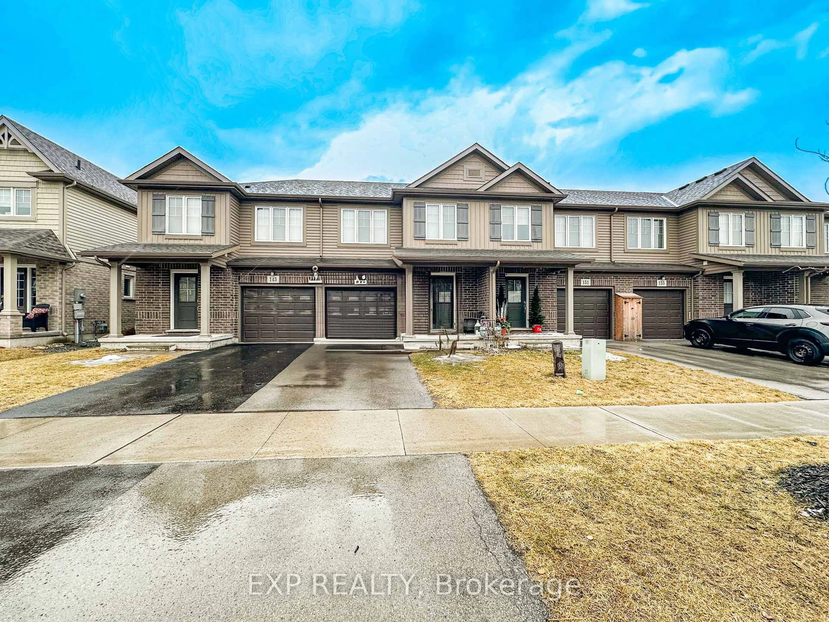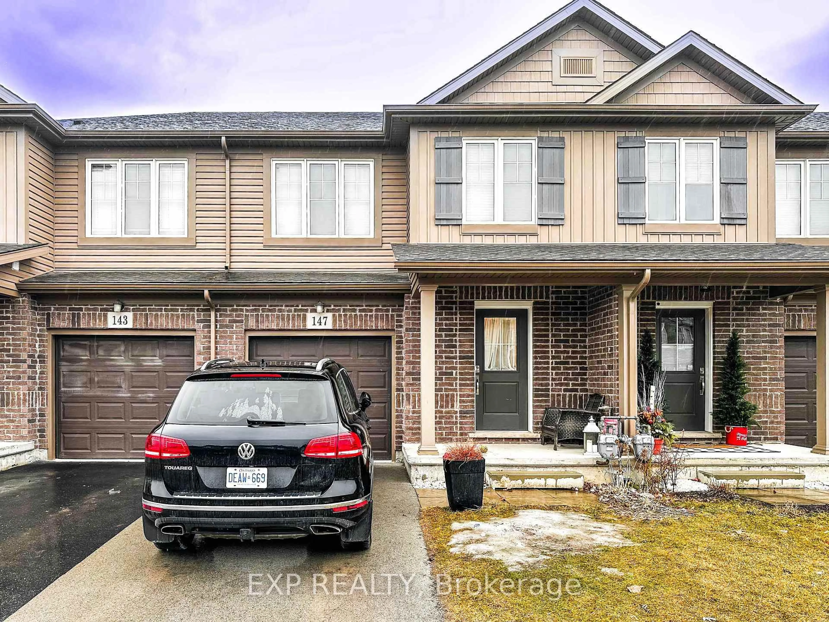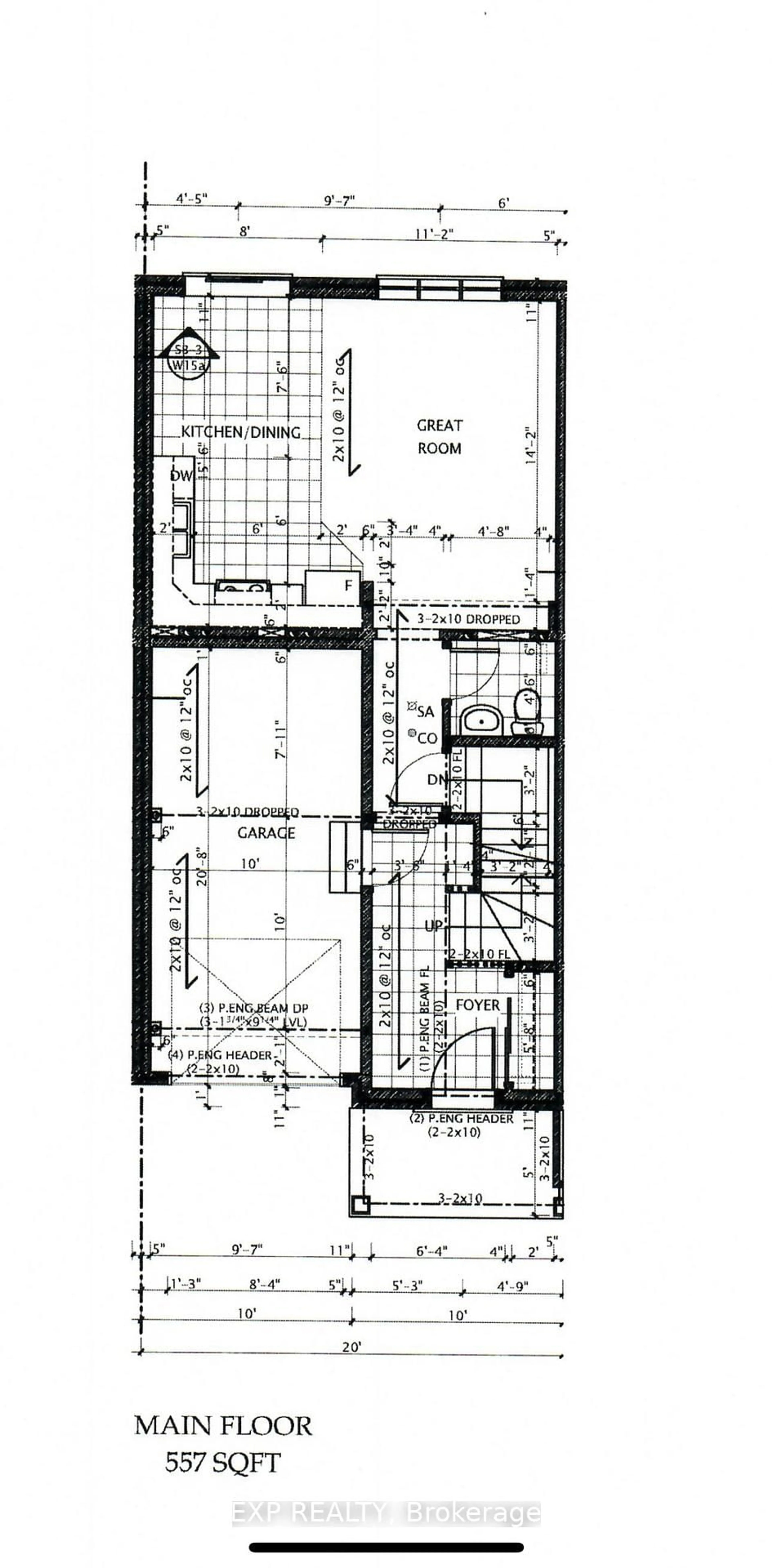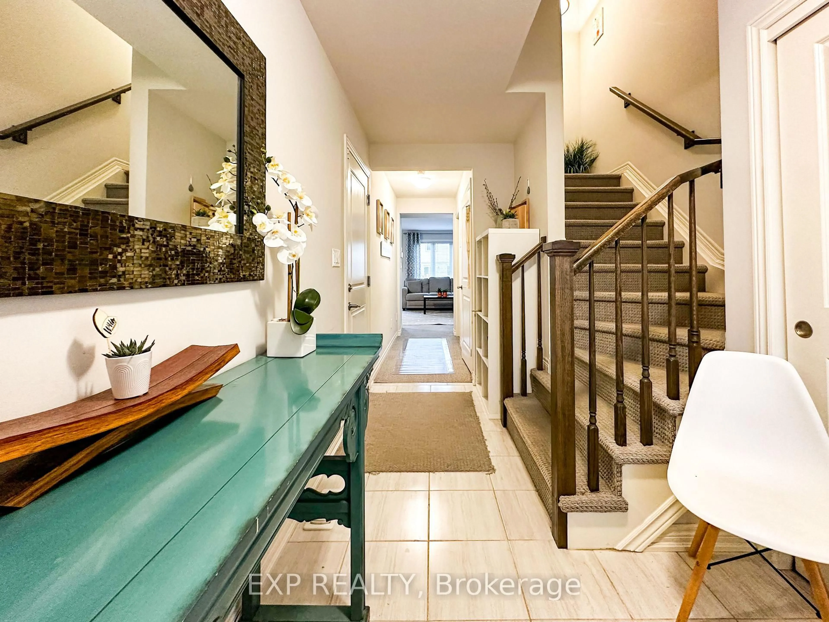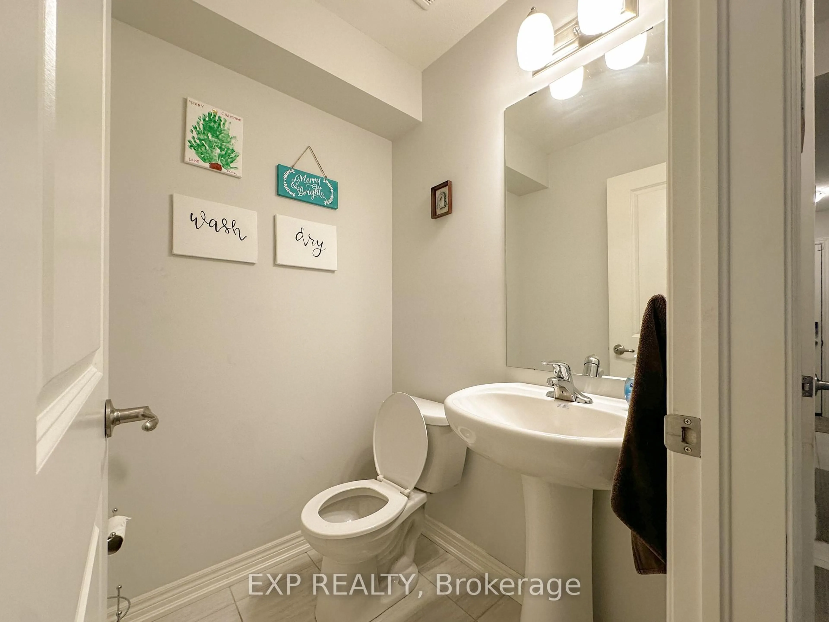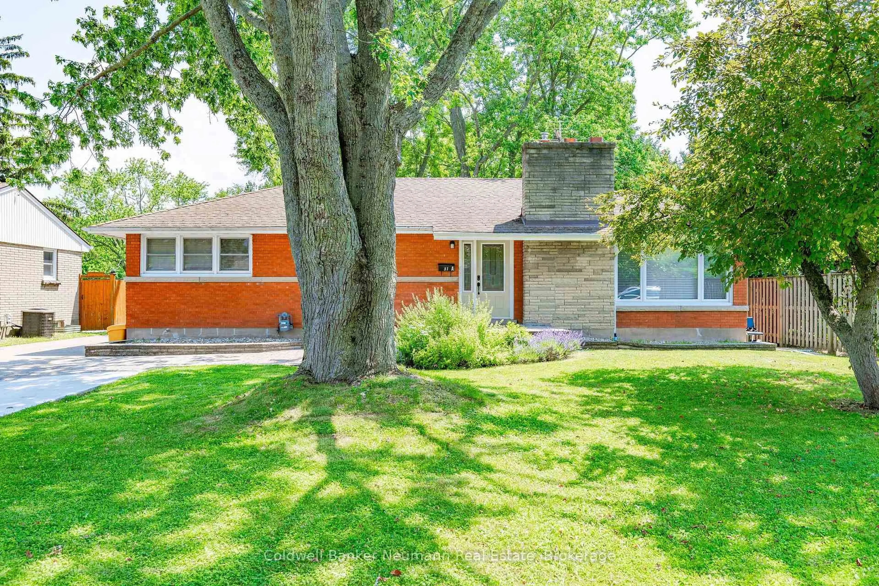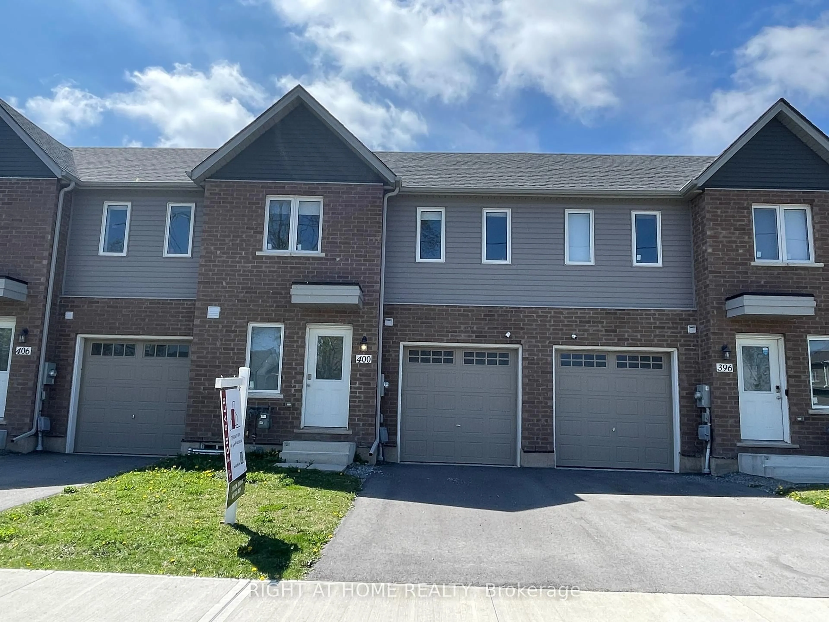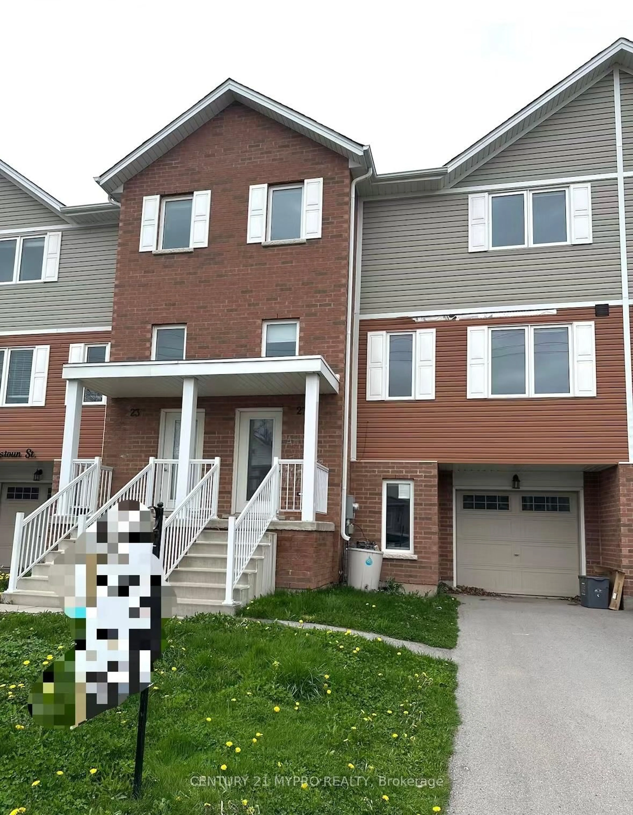147 Heron St, Welland, Ontario L3B 5N8
Contact us about this property
Highlights
Estimated ValueThis is the price Wahi expects this property to sell for.
The calculation is powered by our Instant Home Value Estimate, which uses current market and property price trends to estimate your home’s value with a 90% accuracy rate.Not available
Price/Sqft$472/sqft
Est. Mortgage$2,576/mo
Tax Amount (2024)$4,492/yr
Days On Market77 days
Description
Welcome to this bright & inviting 3 Bedroom townhome, built in 2019 by Mountainview Homes. Located in a family-friendly neighborhood, this home offers easy access to city amenities while being just minutes from the scenic rural landscapes of Pelham. The open-concept main floor features vinyl flooring throughout. A modern white kitchen seamlessly connects to the dining area, where a patio door opens to a landscaped yardperfect for outdoor entertaining or quiet relaxation. The spacious living room provides an ideal space for both everyday living & gatherings. A 2-piece powder room completes the main level. Upstairs, a customized layout offers flexibility. The primary bedroom boasts a walk-in closet with a north-facing window and a 4-piece ensuite. The second & third bedrooms feature carpet flooring & double closets, with a second 4-piece bathroom nearby. A second-floor laundry room includes built-in shelving for storage. The exterior features brick on the main level and vinyl siding on the upper storey. The unfinished basement offers potential for additional living space, a home office, or a recreational area. Additional highlights include a poured concrete foundation, a single-car garage with inside entry & a garage door opener, and a single-wide asphalt driveway. This townhome is a fantastic opportunity to enjoy modern living in a welcoming community!
Property Details
Interior
Features
Main Floor
Foyer
1.73 x 1.88Kitchen
2.82 x 3.07Dining
1.96 x 3.07Living
4.75 x 2.69Exterior
Features
Parking
Garage spaces 1
Garage type Attached
Other parking spaces 1
Total parking spaces 2
Property History
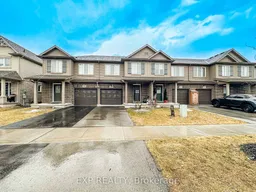 25
25
