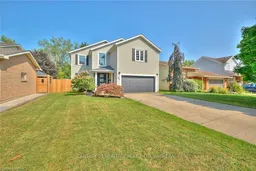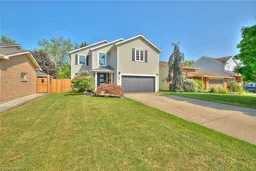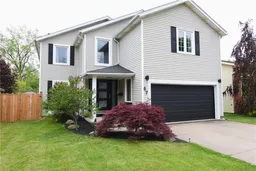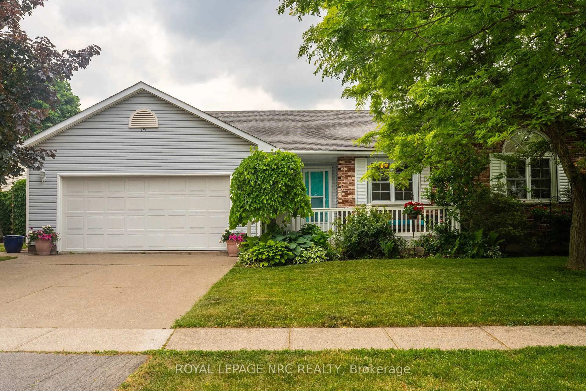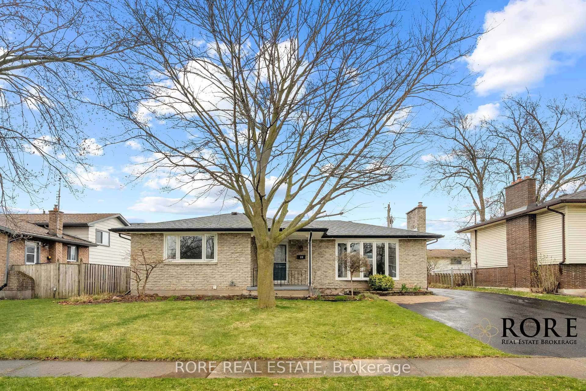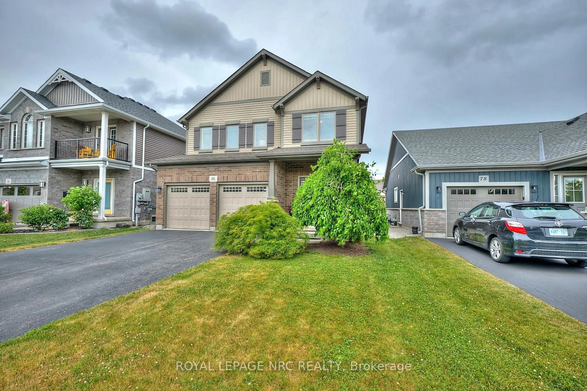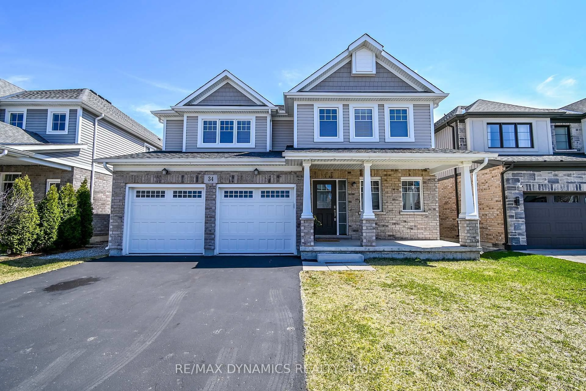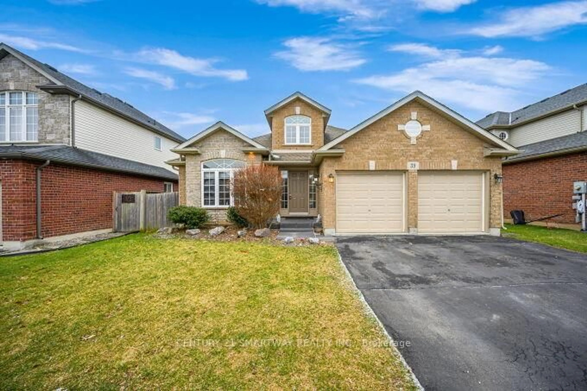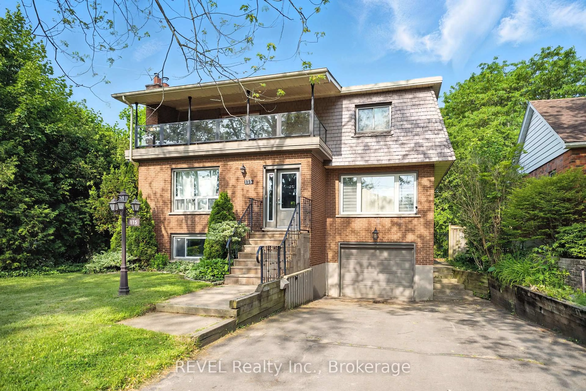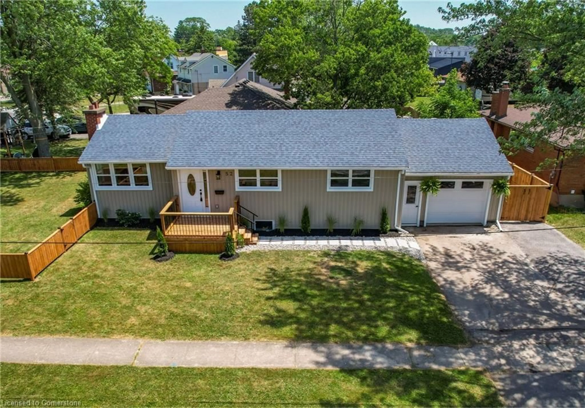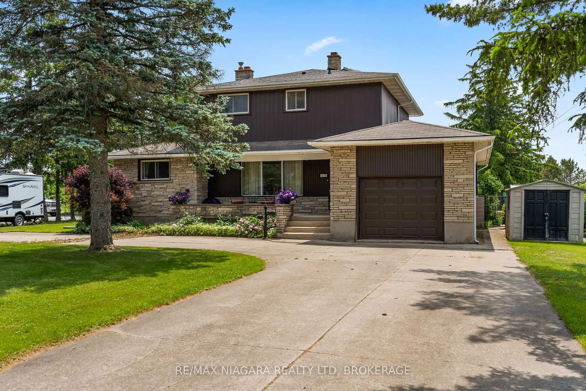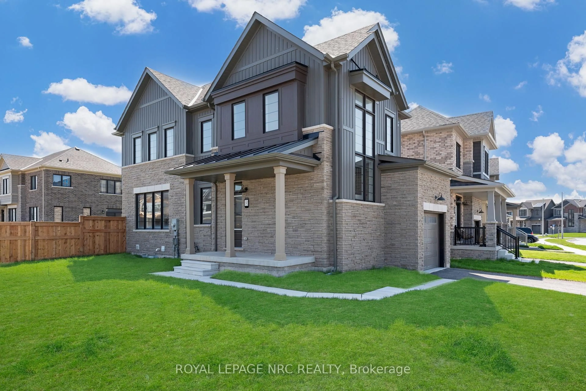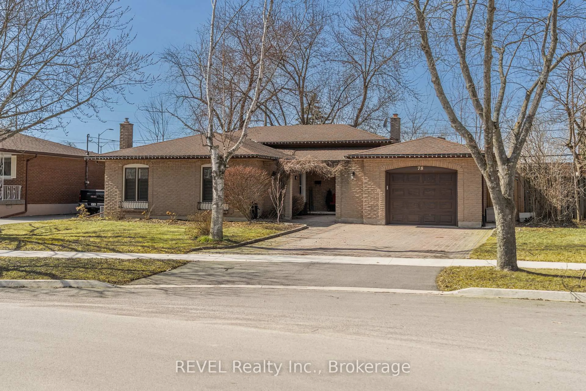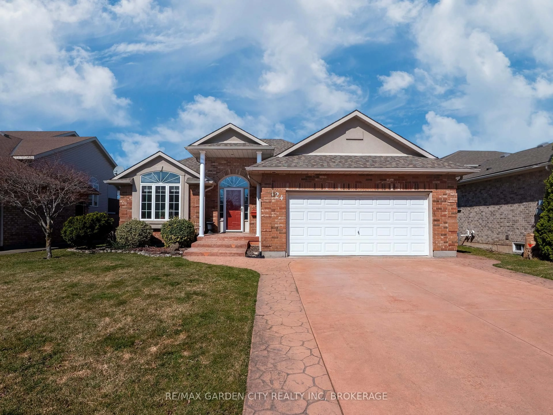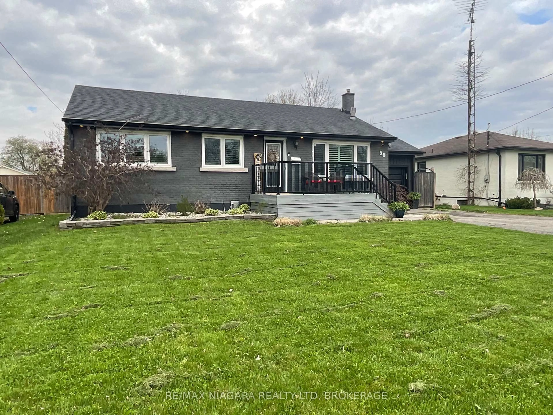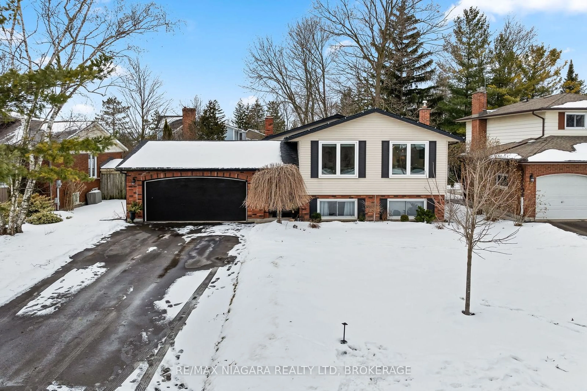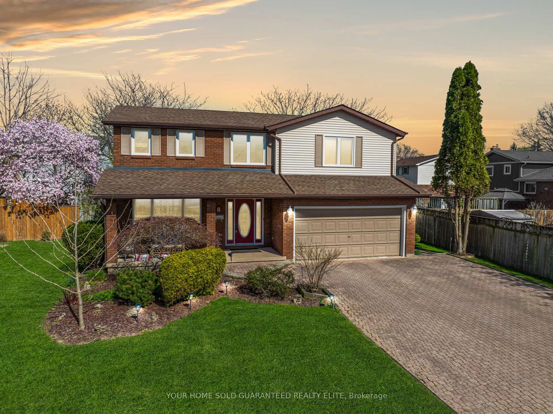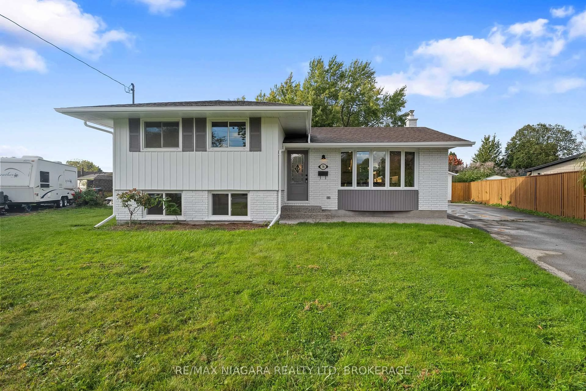Welcome to this stunning two-story home in the coveted Fox Estates! Offering over 3000 sq ft of fully finished and updated living space, this home features 3 spacious bedrooms, 3.5 bathrooms, and a generous attached 2-car garage, with side entrance for in-law possibility. Enter through the custom front door into a grand foyer with a sweeping staircase. The main floor includes an elegant formal dining room, a large updated kitchen with an island and breakfast room, a sunken family room with a double-sided fireplace perfect for cozy nights in, main level laundry (washer 2023), pantry perfect for every home chef, and a stylish powder room (2021). Upstairs enjoy newly (2024) installed hand-scraped engineered hardwood flooring , the principal suite boasts a luxurious four-piece ensuite. The second bedroom is exceptionally large, and the third bedroom is cozy, both sharing an updated (2021) four-piece bathroom. The fully finished waterproofed (2021) basement offers a versatile entertainment room, a fourth bedroom/playroom/workout space, a newly updated three-piece bathroom (2024), New sump pump with battery backup and app notification capability, ample storage, and a cold cellar. The backyard is a private oasis with no rear neighbors, featuring a deck, gas BBQ, stone patio, and backing onto the forested Welland Canal green space. Other updates include: Roof (2017), Most Windows (2018), Sliding Patio Door & Custom front door (2023) Don't miss the chance to have your dream family home. With many updates done for you all that's left is to move in!!
