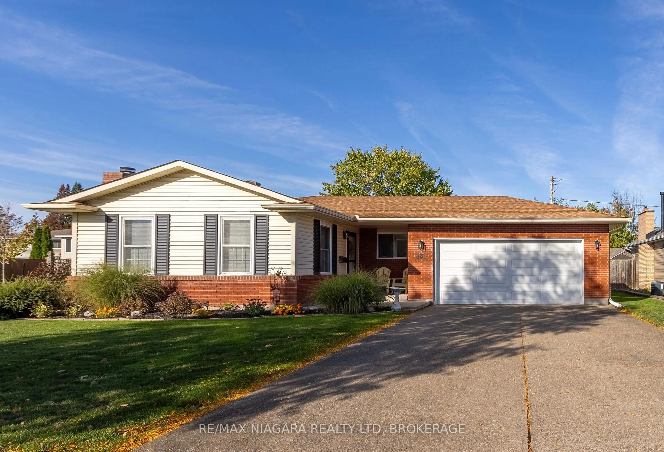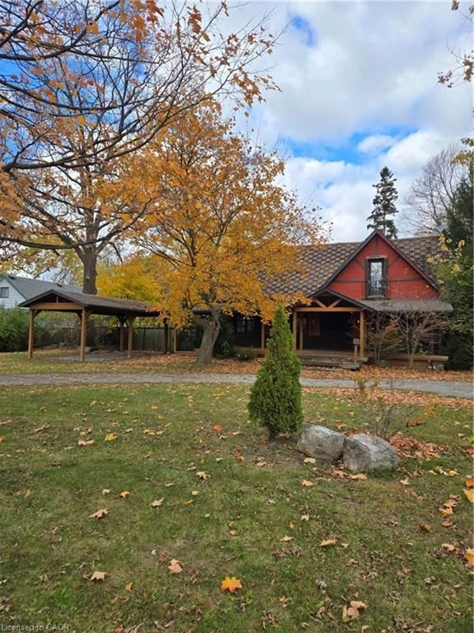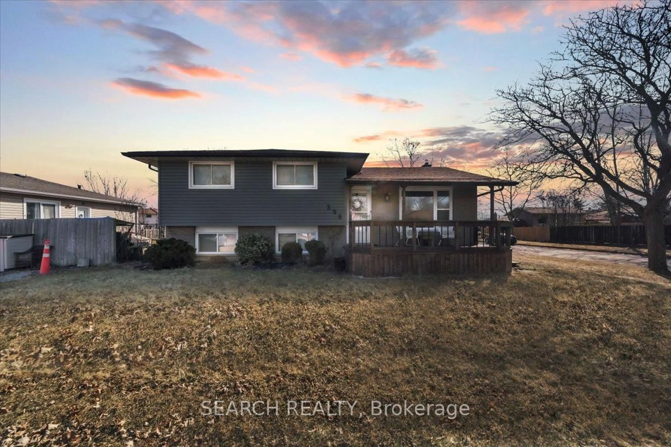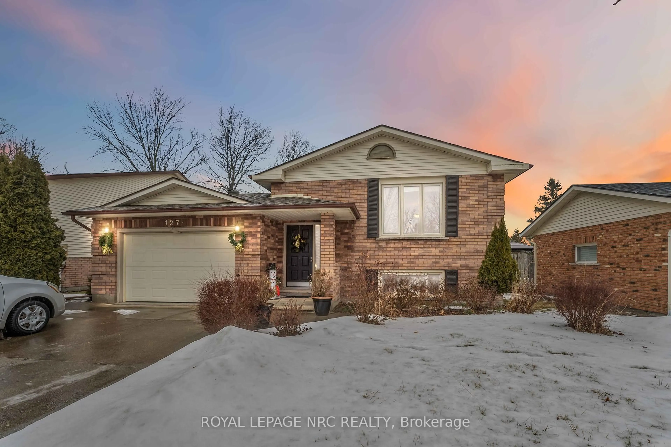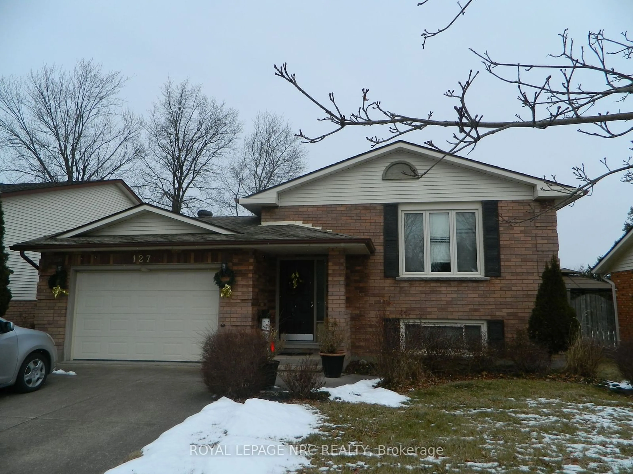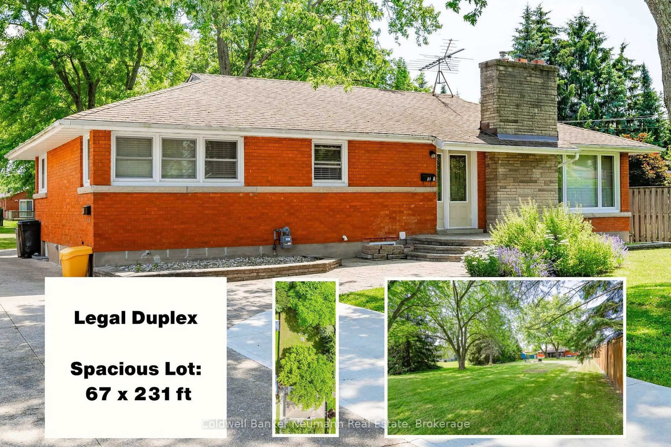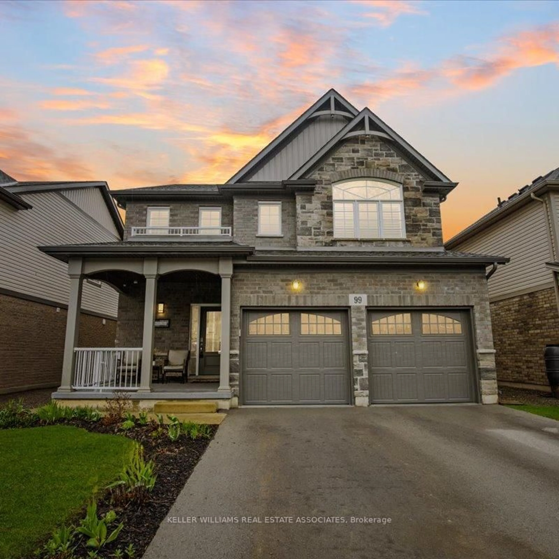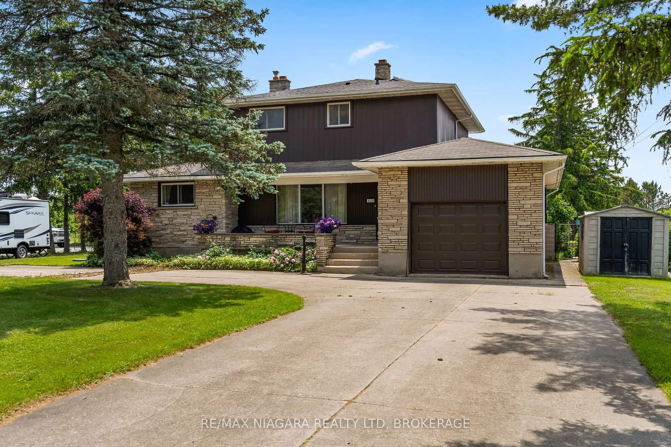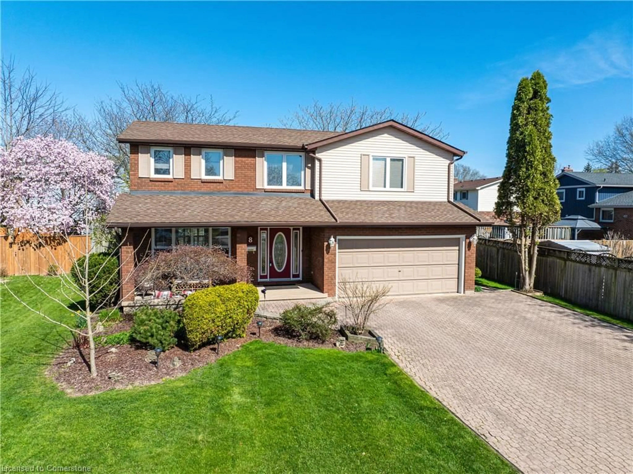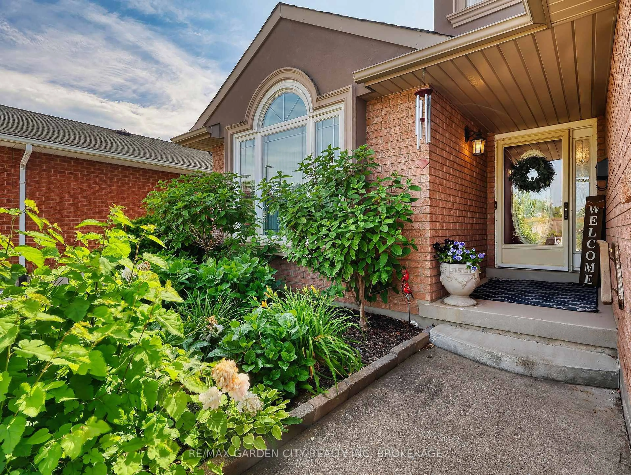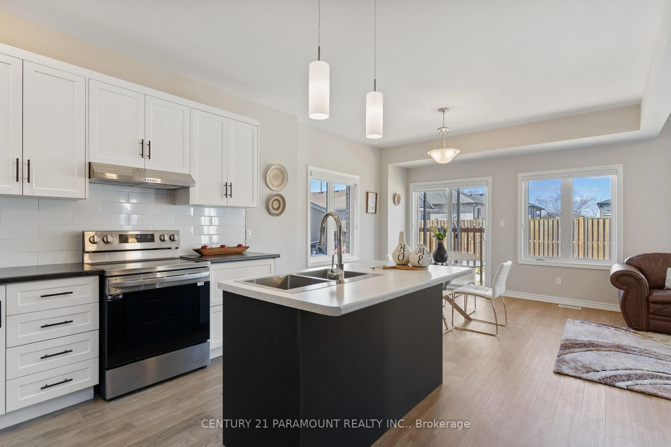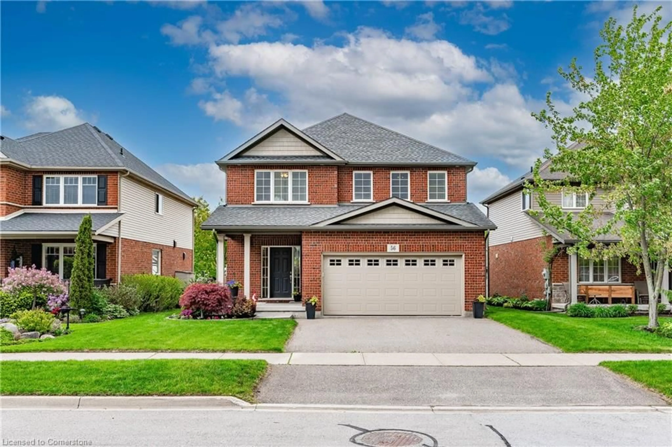Charming & Well-Maintained Bungalow in Sought-After Welland! Welcome to 124 Cedar Park Crescent, a beautifully maintained bungalow offering bright, open-concept living with soaring cathedral ceilings and an abundance of natural light. This low-maintenance home is move-in ready, featuring a newer deck (2022) and a fenced backyard (2024)ideal for outdoor enjoyment. The heated 18 above-ground pool (2014) provides the perfect spot to cool off in the summer. Enjoy meals on the back deck under the convenience of an electronic awning. The spacious kitchen offers ample cabinetry and a dedicated dining space, making it perfect for family gatherings. Downstairs, the fully finished basement extends the living space, featuring a cozy gas fireplace, a 3-piece bathroom, and a separate room ideal for teenagers, extended family, or even an in-law setup. Additional highlights include a furnace under warranty (transferable until 2026), a whole-home water conditioning system (including a softener and reverse osmosis), and a garbage disposal.
Inclusions: Fridge stove dishwasher microwave. Pool and all related equipment and accessories. Armoire (in basement near mechanicals.) Buffet ( located at bottom of basement stairs.) All Window Treatments
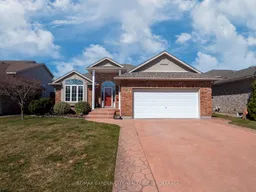 44
44

