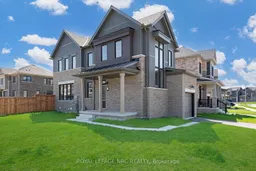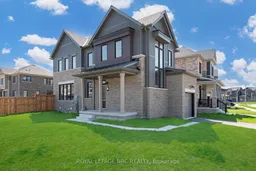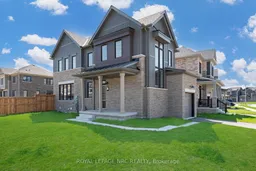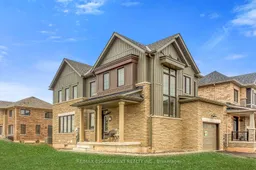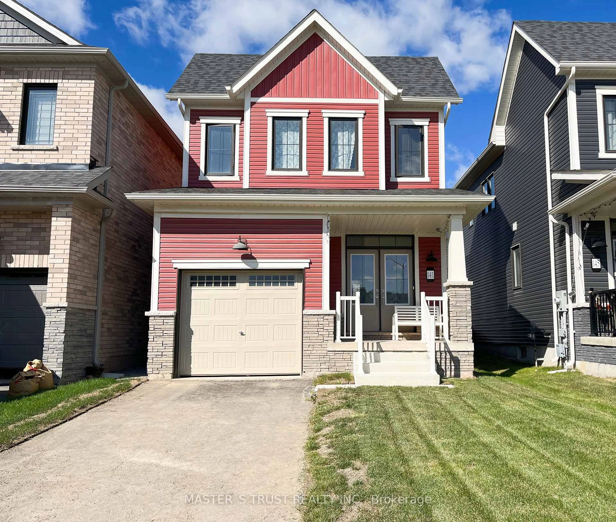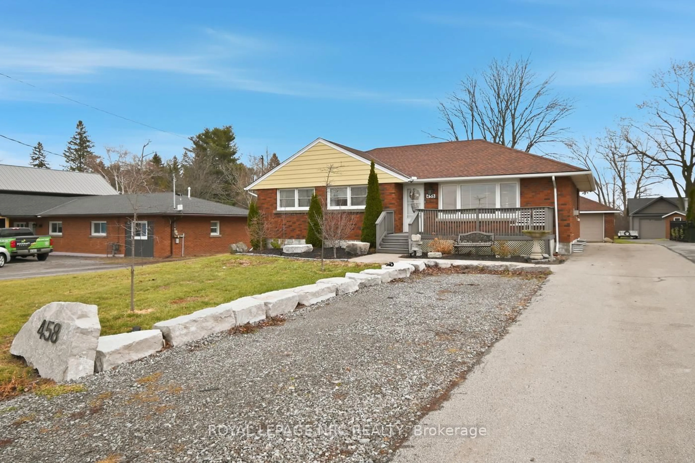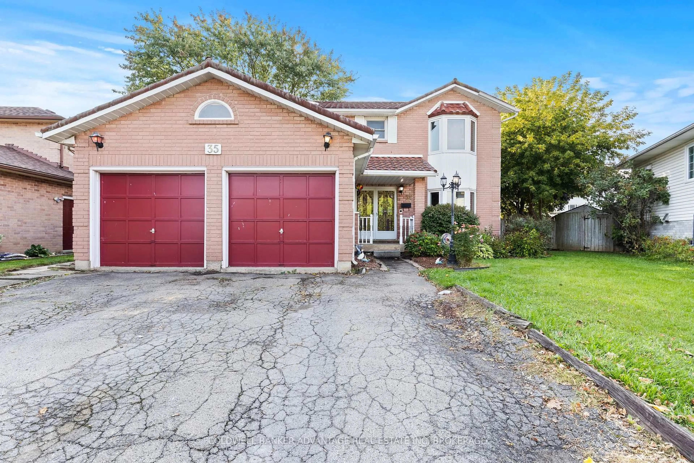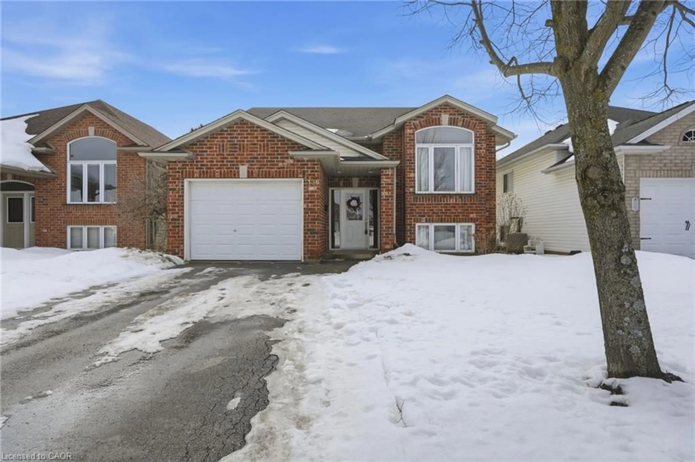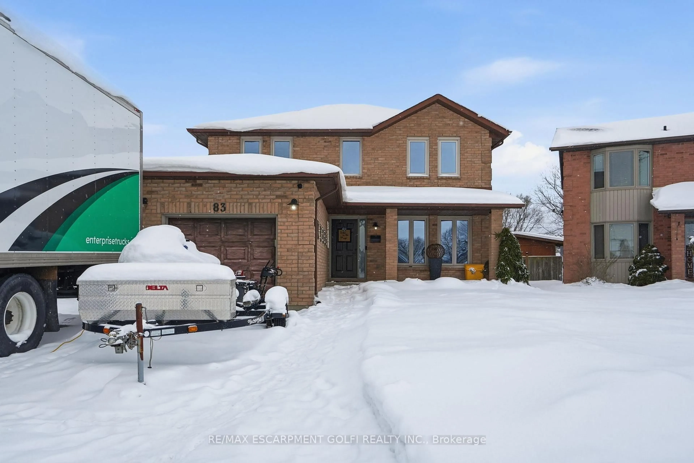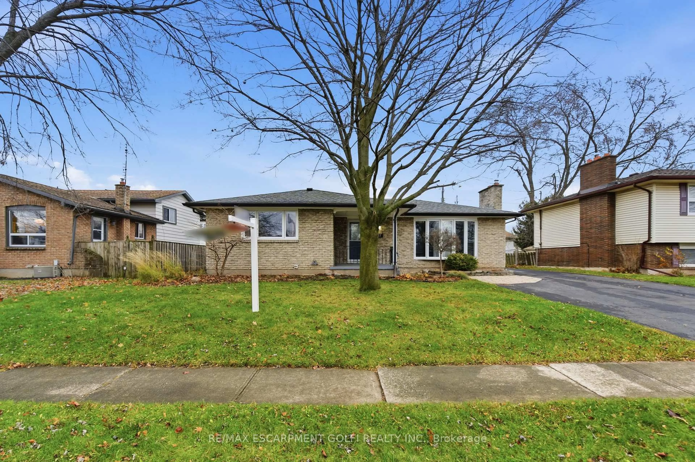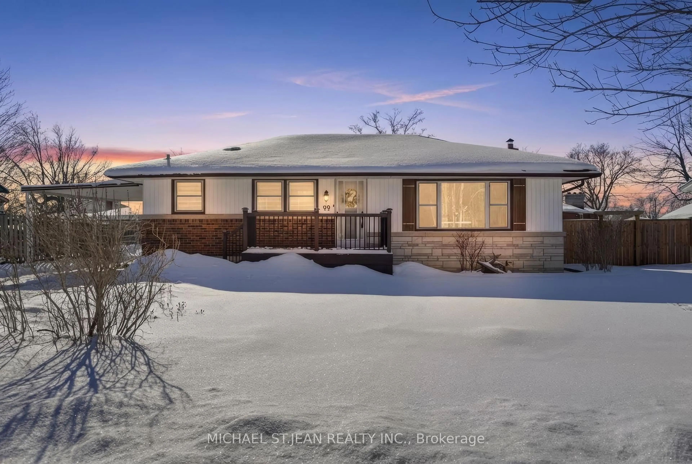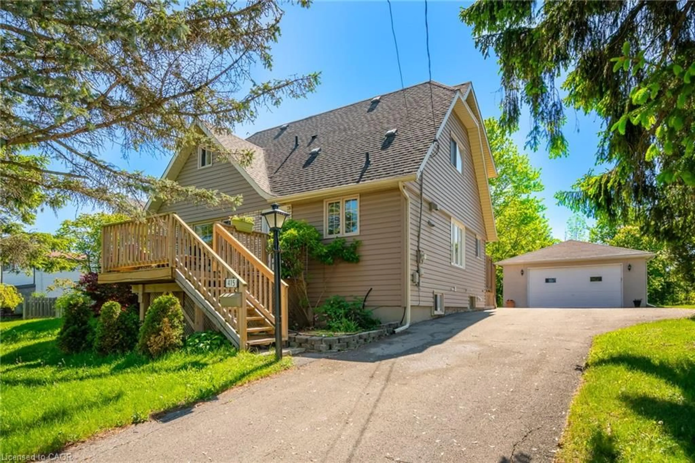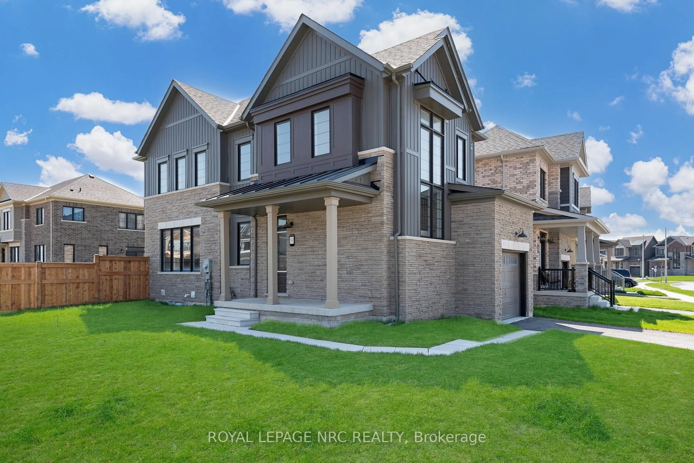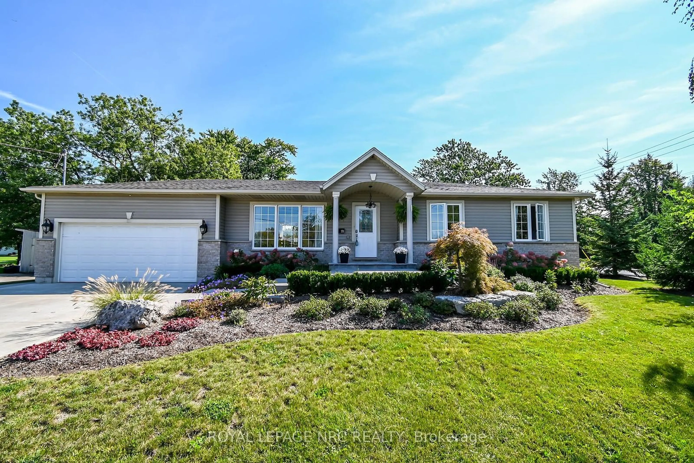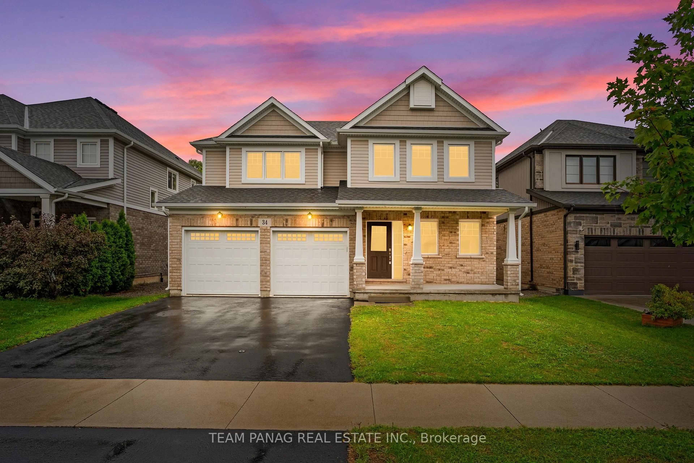Stunning Executive Two-Storey Home on Premium Corner Lot in Empire Canals!Welcome to this beautifully crafted, nearly-new executive home located in the sought-after Empire Canals community in Dain City. Perfectly situated just a 5-minute walk to the Welland Canal and The Cove Park, this property offers the ideal blend of modern living and natural surroundings.Set on a premium corner lot, this home is just under 2 years old and showcases high-end finishes throughout including rich hardwood floors, oak staircase, and oversized windows that flood the space with natural light.The open-concept main floor is ideal for both family life and entertaining, featuring a spacious living and dining area, plus a stylish kitchen with a large island and plenty of cabinetry.Upstairs, youll find a generous primary suite complete with a walk-in closet and private ensuite bath. The second floor also offers two additional spacious bedrooms, a convenient second-floor laundry, and a modern 4-piece main bath.The unfinished basement includes a bathroom rough-in and is ready for your personal touch whether you envision a rec room, gym, or in-law suite.This home is move-in ready and located close to walking trails, schools, shopping, hospitals, and just a short drive to Highway 406, making commuting a breeze.
Inclusions: Fridge, Stove, Washer, Dryer, Rangehood
