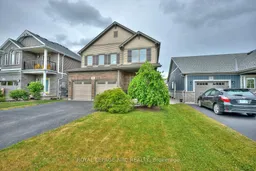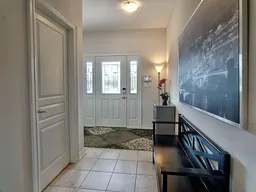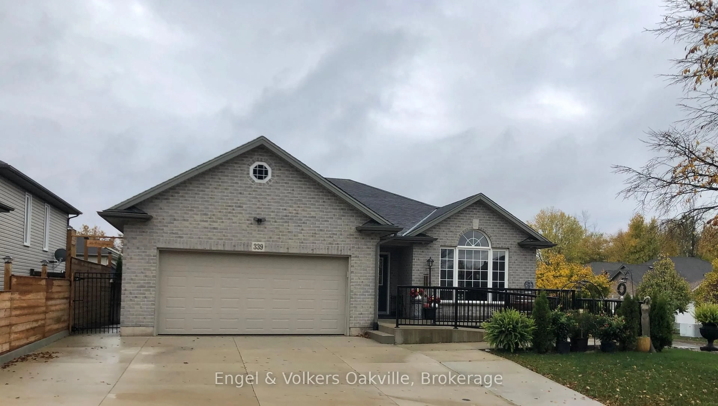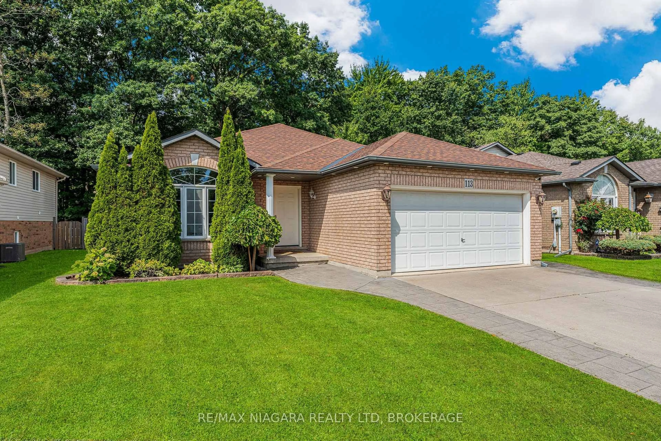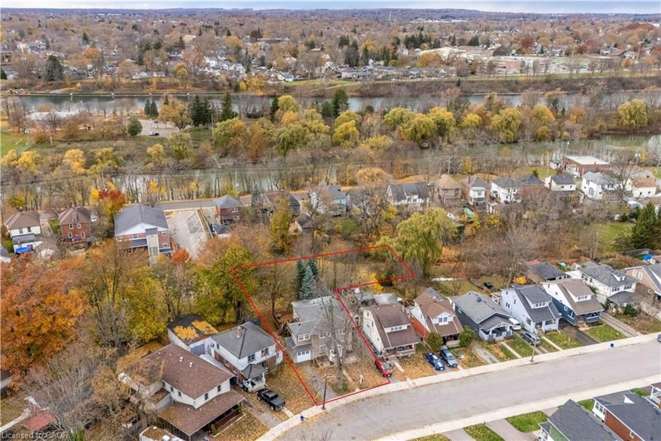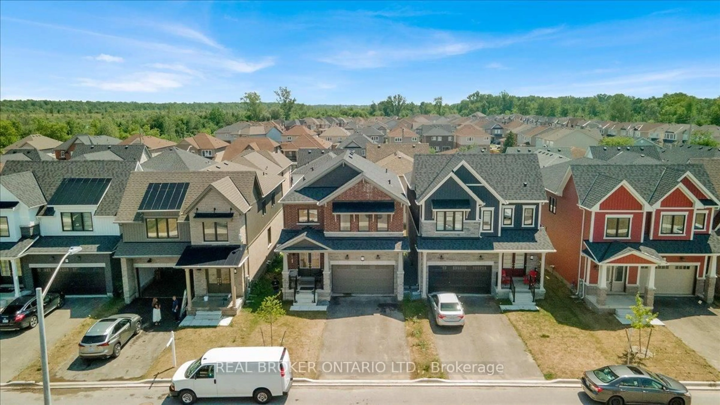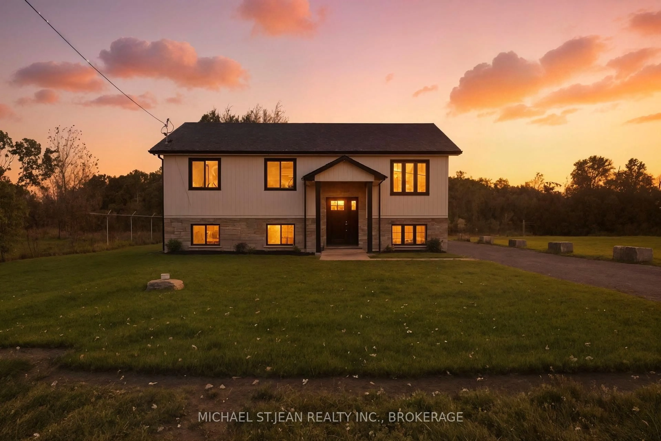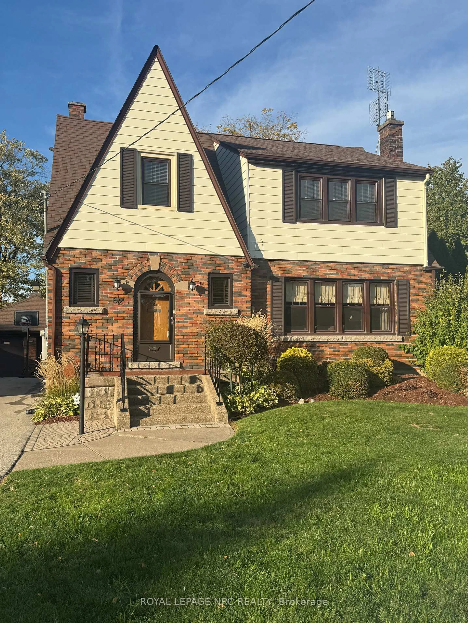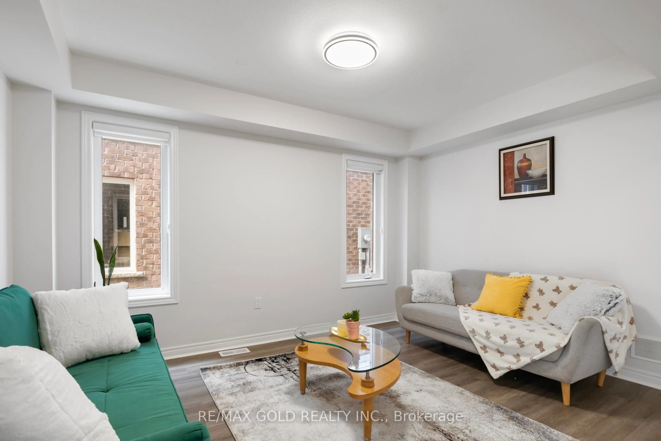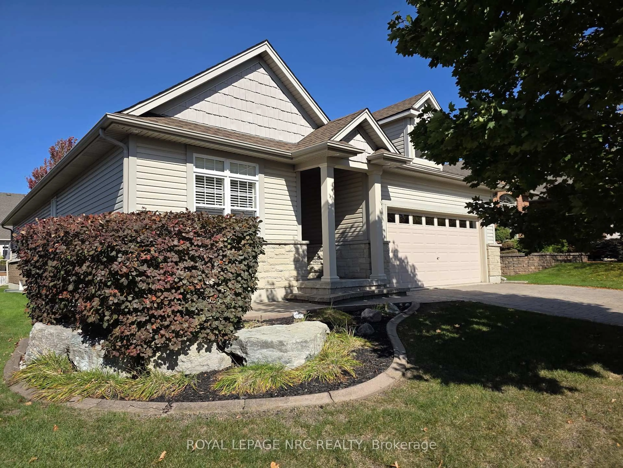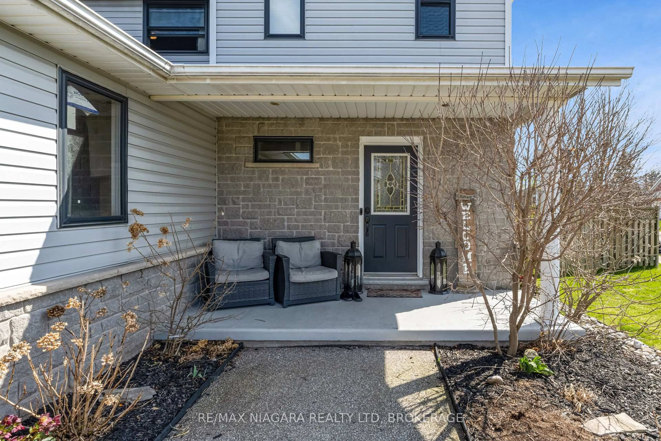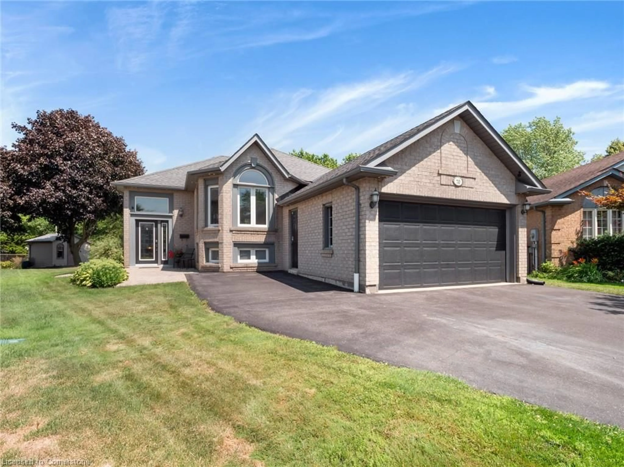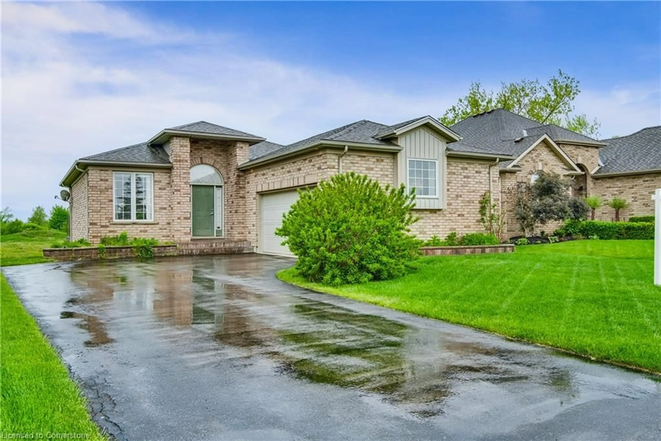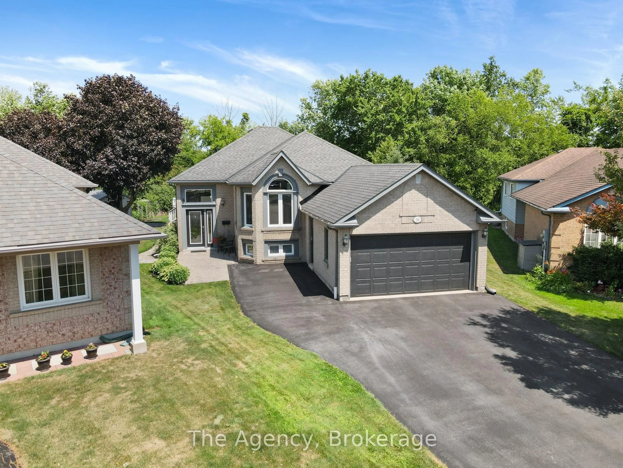Spacious & Immaculate 4-Bedroom Home in Desirable Coyle Creek! Welcome to 86 Silverwood Avenue-a beautifully maintained 2,192 sq ft two-storey home located in the highly sought-after Coyle Creek community. Built in 2015, this impressive residence offers the perfect blend of everyday comfort and functional space for today's growing family with 4 bedrooms above grade, 3 bathrooms plus a loft/bonus room. Step inside to a bright and open-concept main floor featuring 9-foot ceilings with pot lights, hardwood and ceramic tile flooring throughout, plus a flowing layout ideal for both everyday living and entertaining. The heart of the home is the impressive kitchen, complete with timeless shaker-style maple cabinetry, gleaming granite countertops, two large storage closets + window seat, and a show-stopping 8-foot granite island -perfect for gathering with family and friends. Sliding doors off the kitchen lead to a generous 16 x 16 finished deck, ideal for summer barbecues, outdoor dining, or simply enjoying your morning coffee. Enjoy the convenience of main floor laundry and inside access to double garage. Upstairs, you'll find 4 spacious bedrooms, a 4 pc main bathroom w/tub/shower combo, and a versatile loft (with 9 ft ceilings)- perfect for a home office, playroom, or family room. The upper level is anchored by a luxurious primary retreat featuring a large walk-in closet and a spa-inspired ensuite bathroom with a soaker tub, separate shower, and an expansive vanity with plenty of counter space. This immaculate home is located in a quiet, family-friendly neighborhood close to scenic trails, parks, schools, and all amenities. Check out video tour!
Inclusions: FRIDGE, STOVE, DISHWASHER, WASHER, DRYER, (APPLIANCES "AS-IS") WINDOW TREATMENTS, LIGHT FIXTURES, GARAGE DOOR OPENER AND REMOTE(S), DRY ERASE BOARD IN KITCHEN
