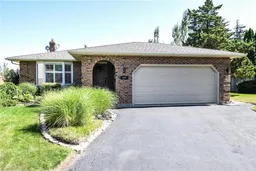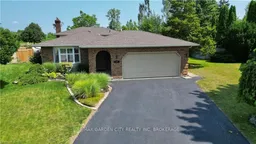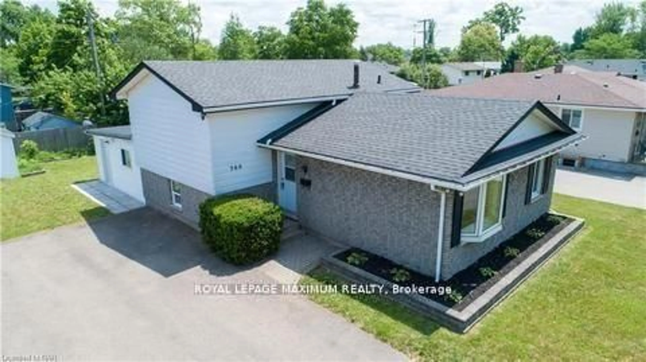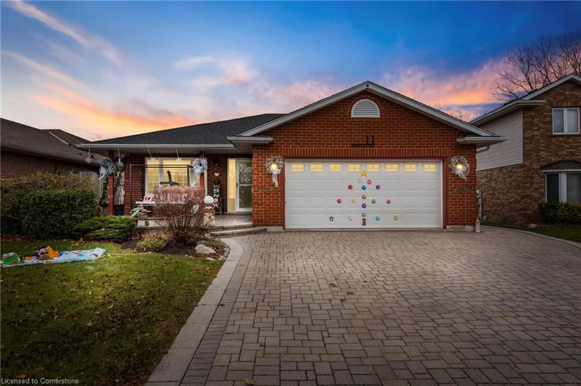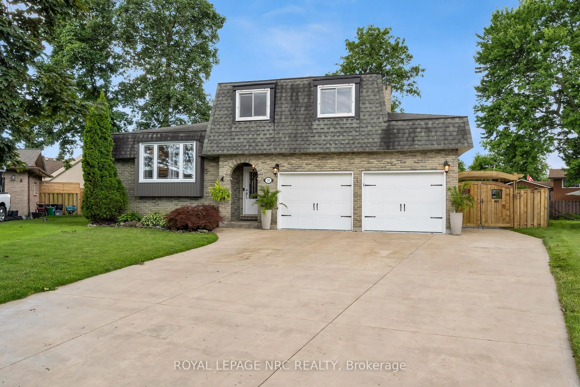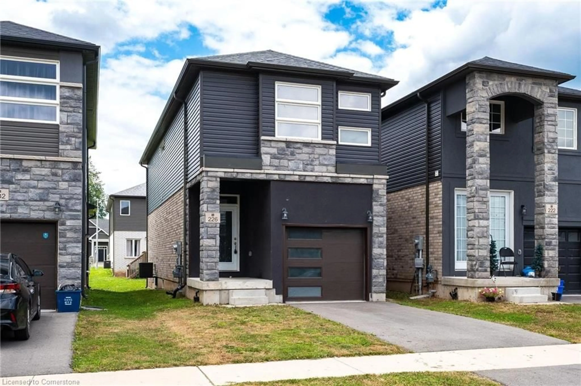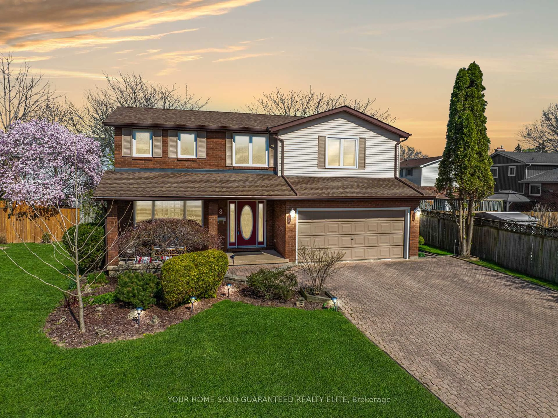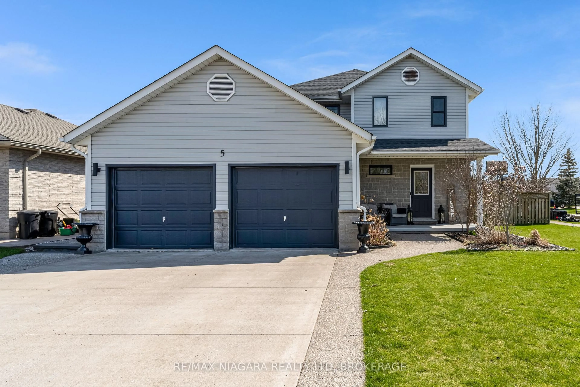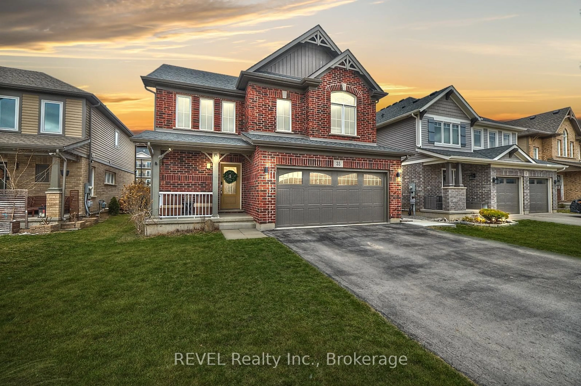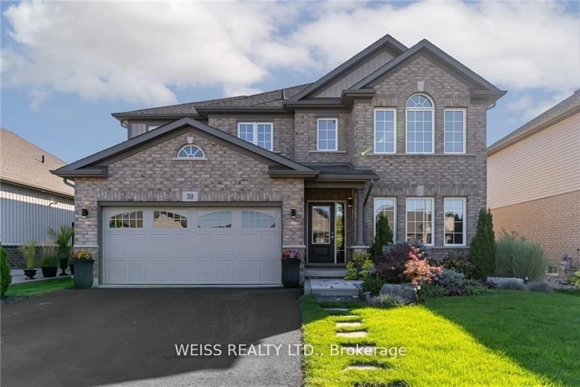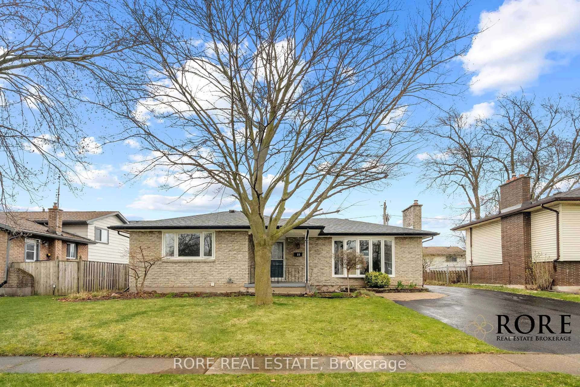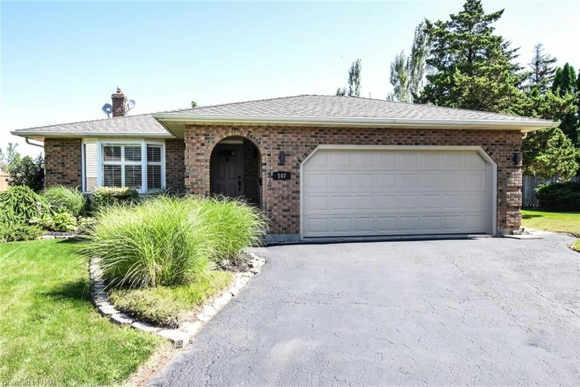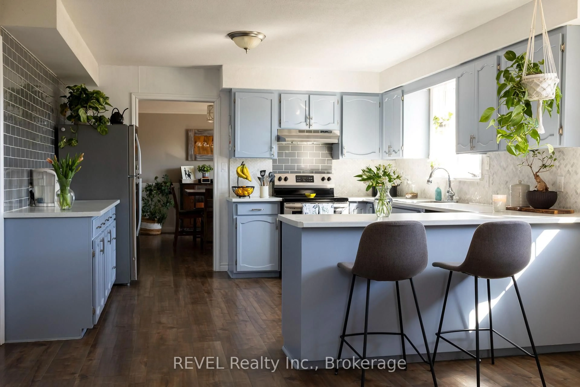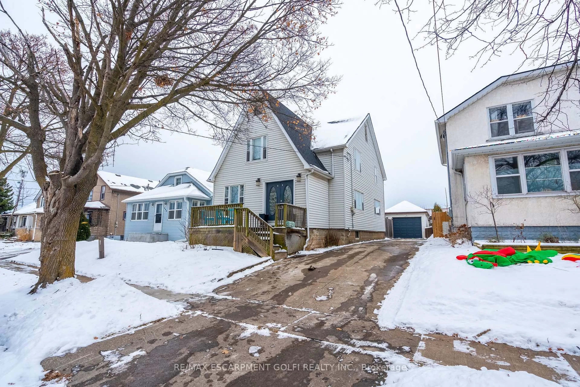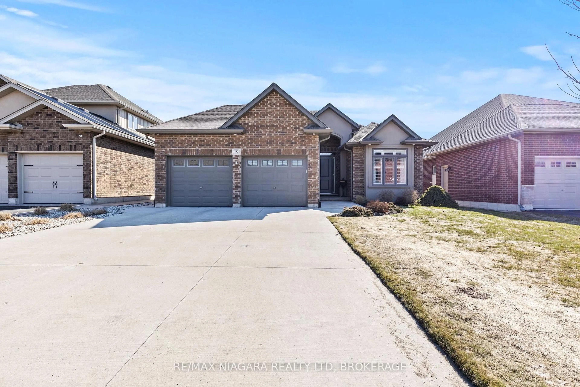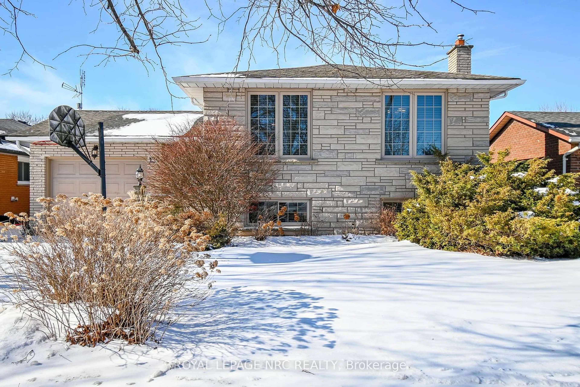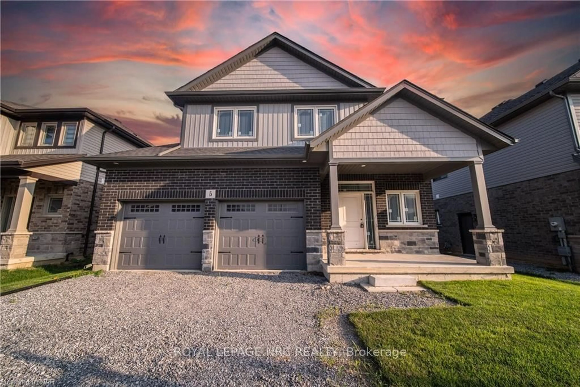Your search is over!! Welcome to 107 Melissa Crescent. This gorgeous 2+1 Bedroom, 2 bathroom, freshly painted backsplit home is located in one of Welland's prime north end locations. Step inside to a welcoming foyer that leads you to over 1600 square feet of finished living space!! A spacious open concept living room and dining room with gleaming hardwood flooring throughout. A completely refreshed kitchen offering beautiful cabinets, stainless appliances and plenty of storage. A full dining area with plenty of space for all your family dining needs. Off the kitchen is a sliding doors lead you to a backyard oasis with total privacy, a beautiful in-ground heated swimming pool surrounded by an endless patio seating area. Whether you enjoy hosting large functions or quiet time with a tea or a glass of your favourite wine, there is something for everyone!! Large primary bedroom with a new full 4-piece spa like semi ensuite bathroom. The home's fully finished lower level offers a cozy rec room with gas fireplace. There is a 3rd bedroom, 2nd bathroom and an extra-large storage area with room for adding more living space. Back door separate entrance walk up make this perfect for a potential in-law suite or second unit. Updates include: roof, refreshed kitchen, bathrooms, electrical panel. Only a few minutes walk to nearby Seaway Mall. Just minutes from all amenities, parks, schools, Welland Canal Trails and the 406 Highway.
