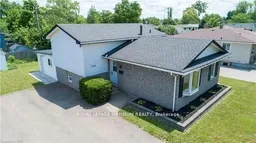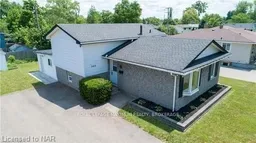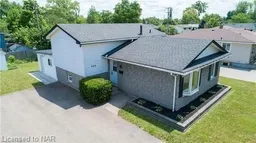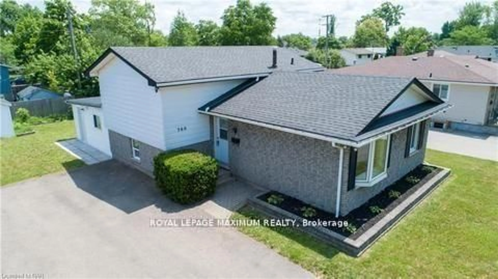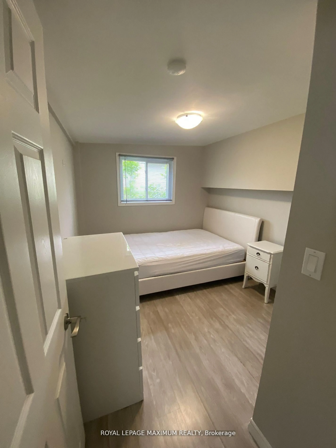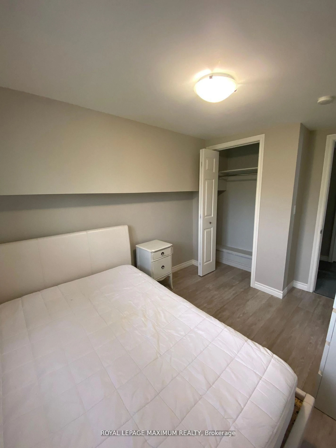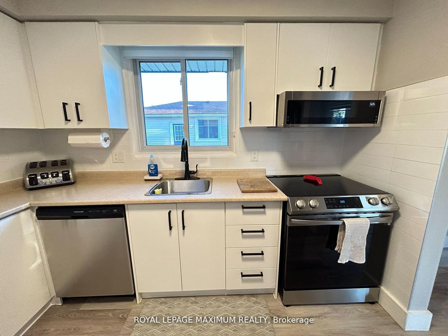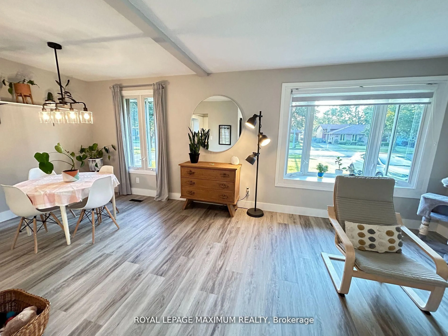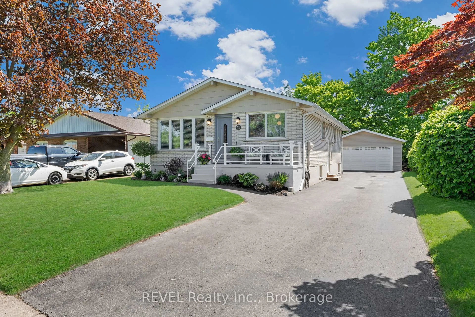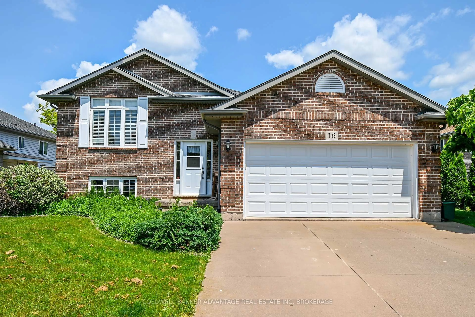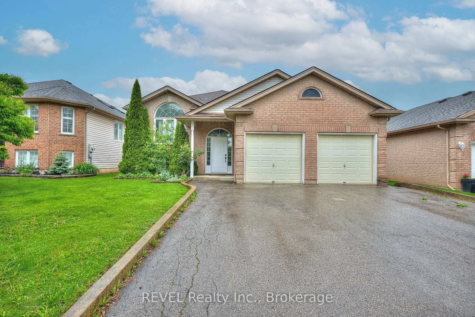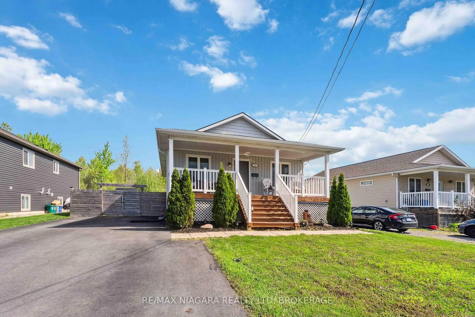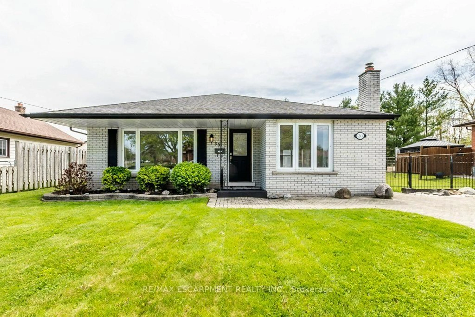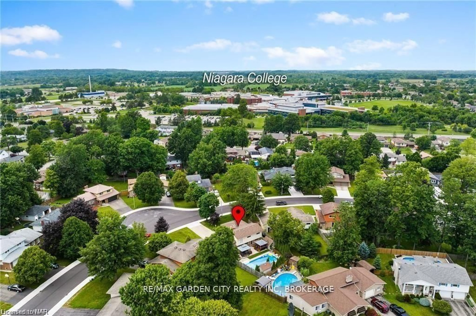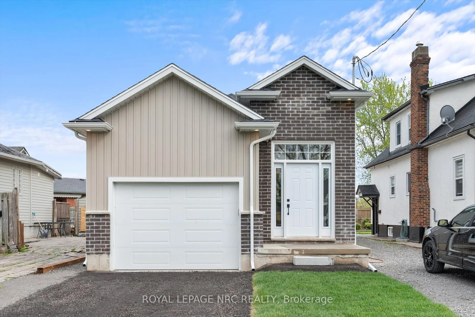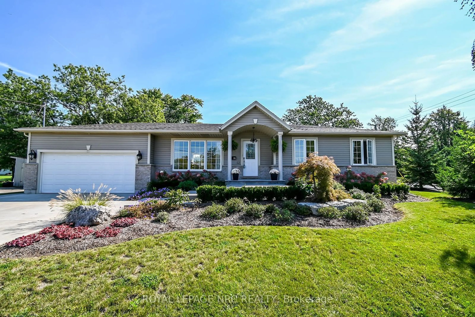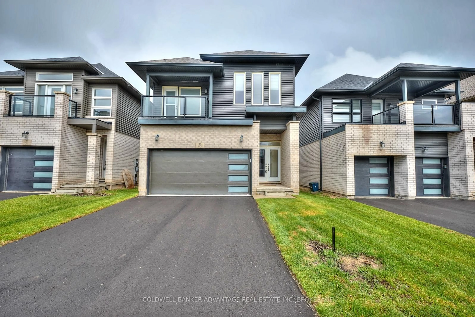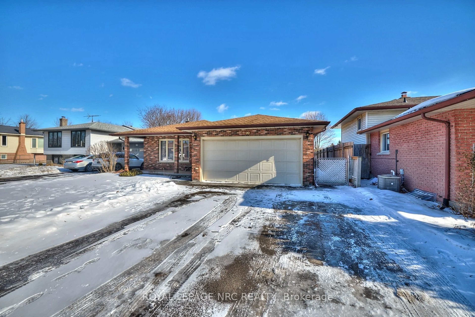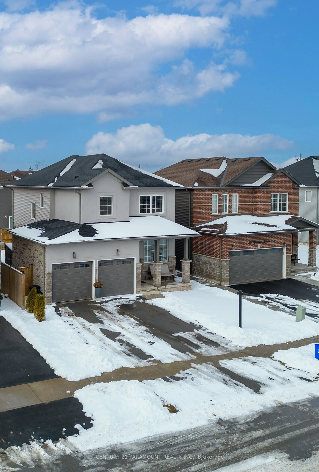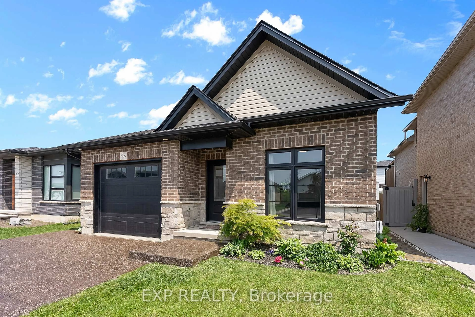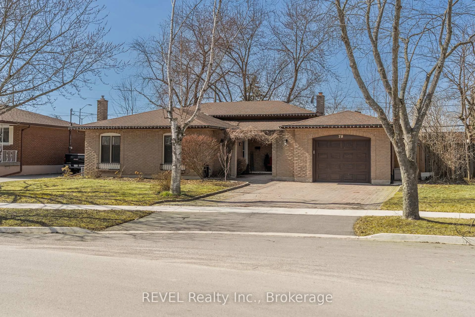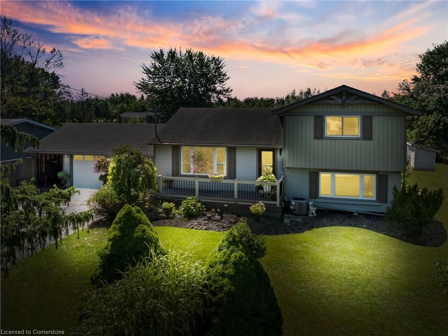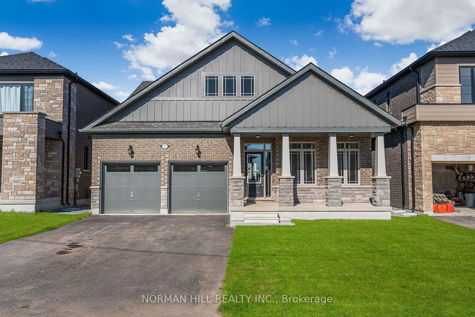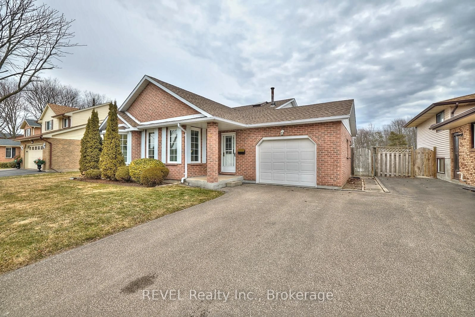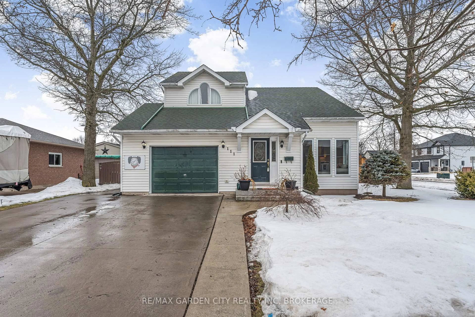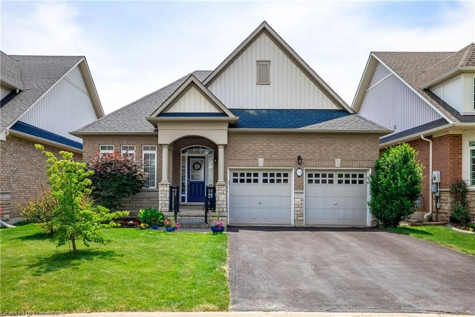360 First Ave, Welland, Ontario L3C 5Y9
Contact us about this property
Highlights
Estimated valueThis is the price Wahi expects this property to sell for.
The calculation is powered by our Instant Home Value Estimate, which uses current market and property price trends to estimate your home’s value with a 90% accuracy rate.Not available
Price/Sqft$443/sqft
Monthly cost
Open Calculator
Description
Welcome to 360 First Ave The Perfect Family Home! Step into this beautifully renovated backsplit, offering over 1,800 sq. ft. of bright and inviting living space perfect for growing families! With a thoughtful open-concept design, this home is ideal for spending quality time together while still offering plenty of room for everyone to spread out.The main level features a stunning, fully renovated kitchen (2021), complete with a coffee bar, stainless steel appliances, and modern finishesperfect for morning routines and family gatherings. Upstairs, youll find three spacious bedrooms, each filled with natural light, making them cozy retreats at the end of the day.Need extra space? The fully finished basement offers a fantastic in-law suite or rental opportunity, featuring three additional bedrooms, an eat-in kitchen, and a separate entrance through the solarium. Plus, a large storage area can easily be converted into a 7th bedroom or a fun playroom for the kids!Outside, enjoy a family-friendly neighbourhood, just a 5-minute walk to Niagara College, with parks, schools, shopping, and restaurants all within easy reach. With only a 15-minute drive to the university, this home is in a prime location for families at any stage of life. Dont miss out on this warm and welcoming family homecome see it for yourself!
Property Details
Interior
Features
Main Floor
Bathroom
0.0 x 0.04 Pc Bath
Kitchen
2.74 x 3.07Living
3.76 x 6.05Br
2.67 x 2.57Exterior
Features
Parking
Garage spaces -
Garage type -
Total parking spaces 12
Property History
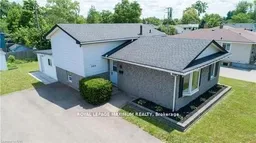 30
30