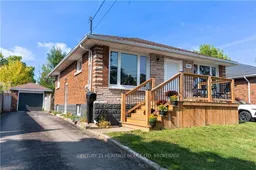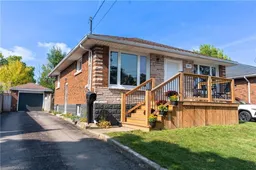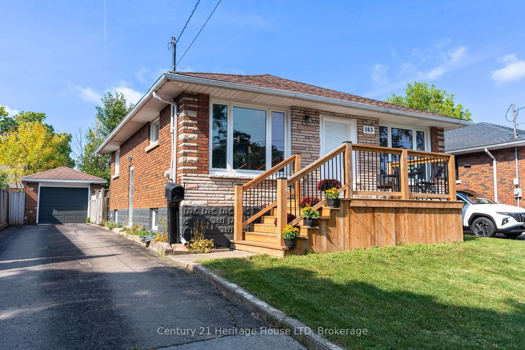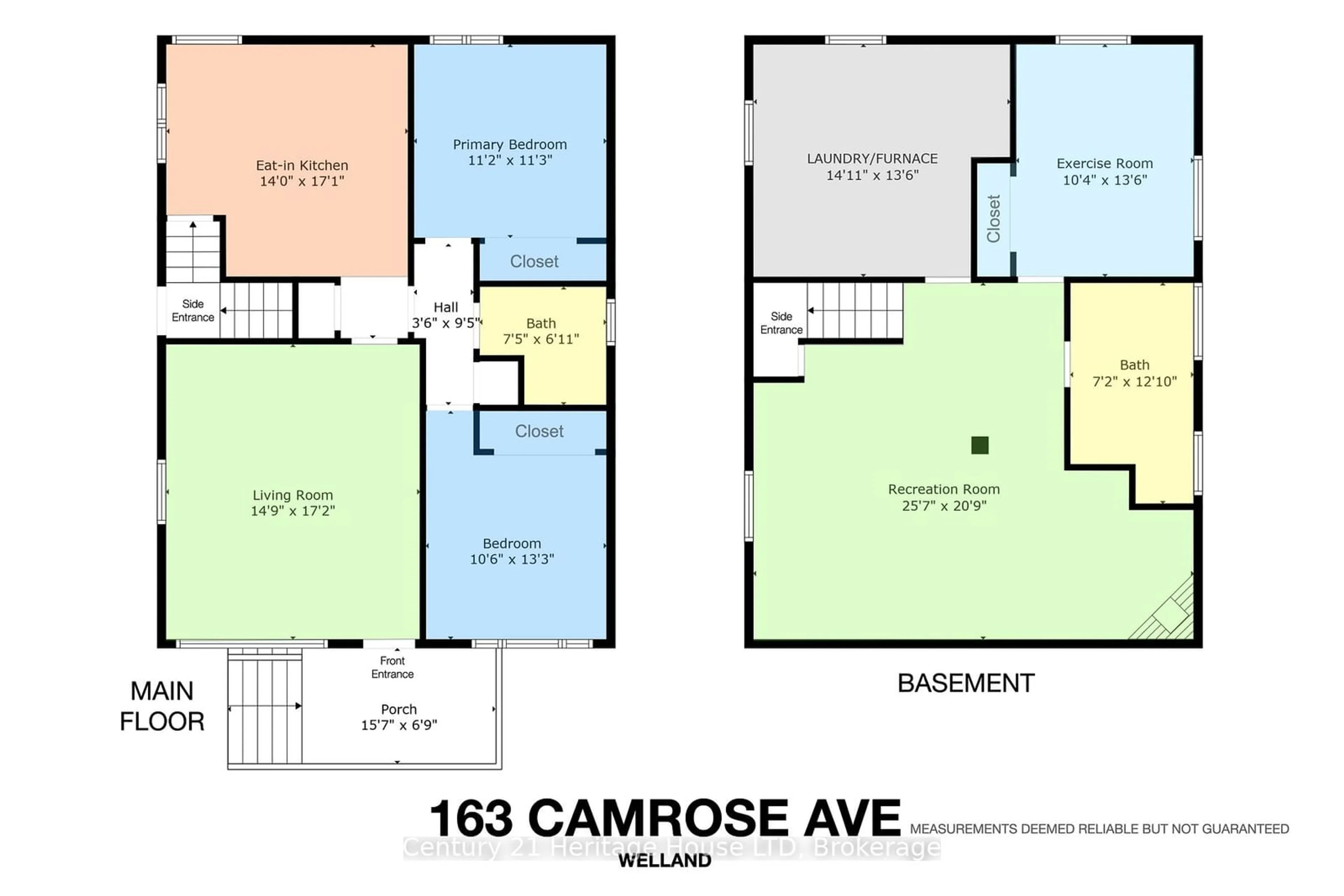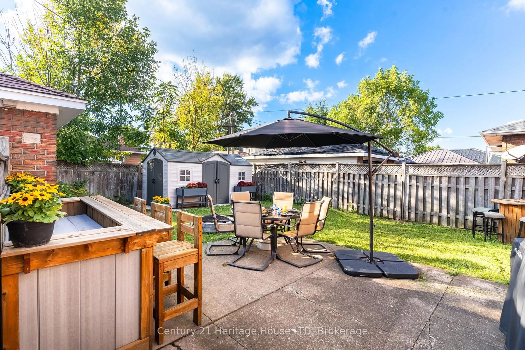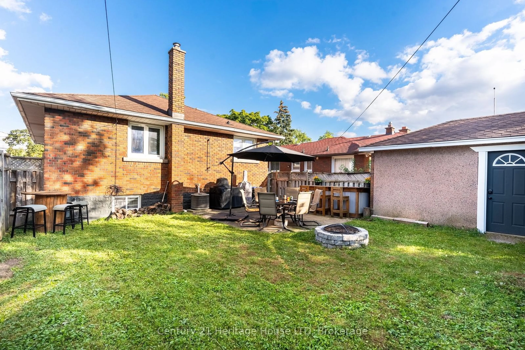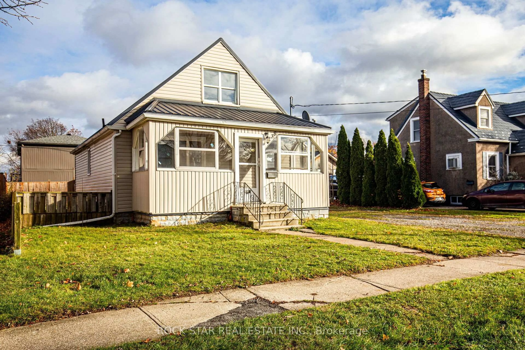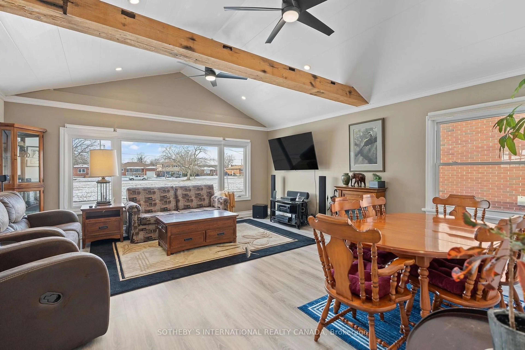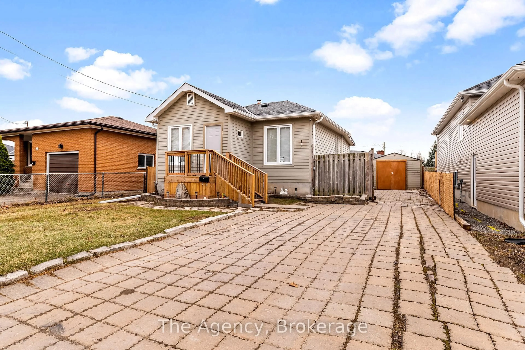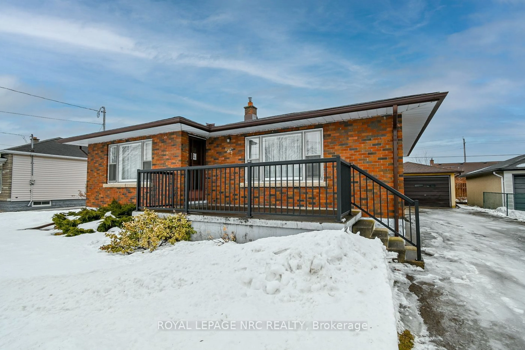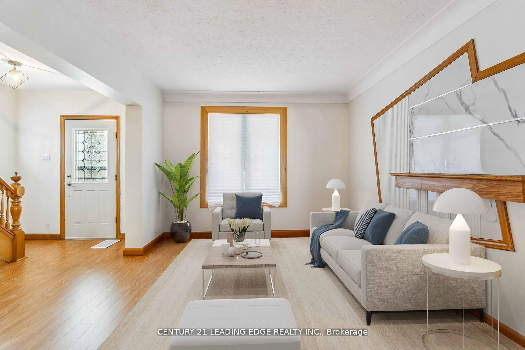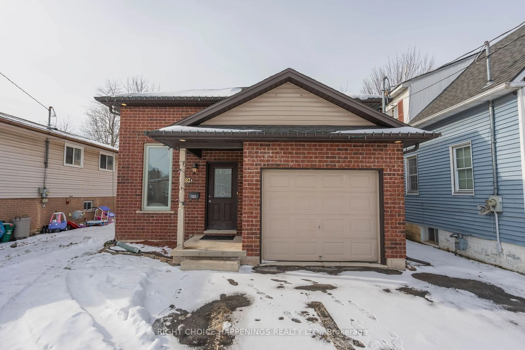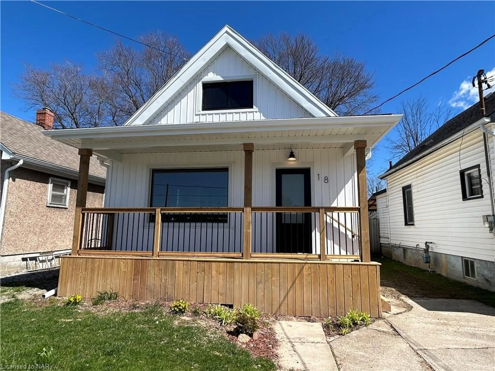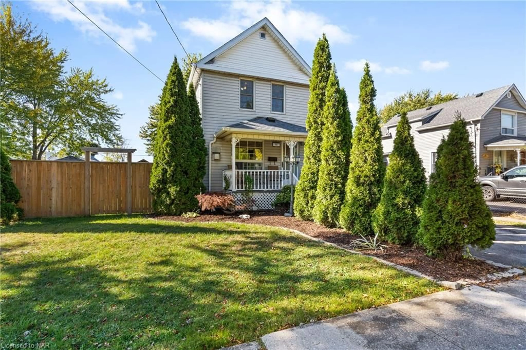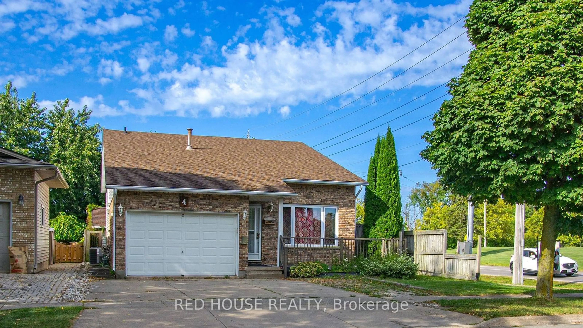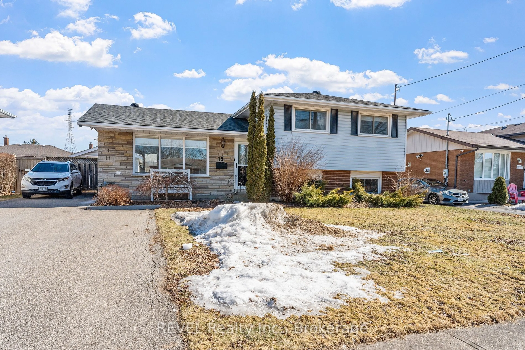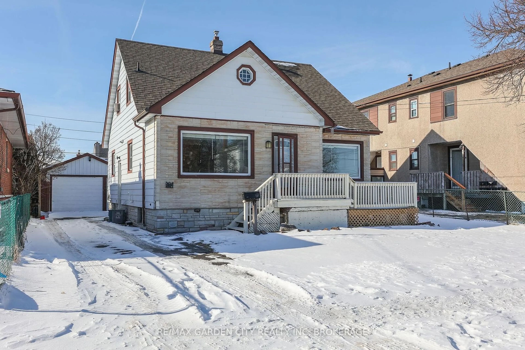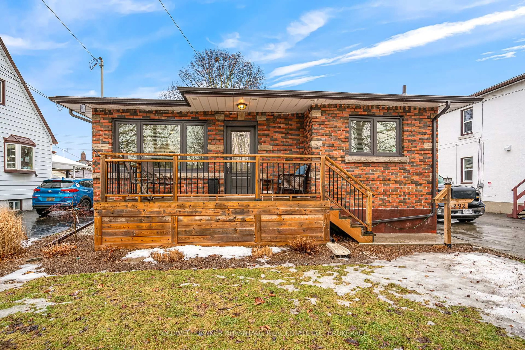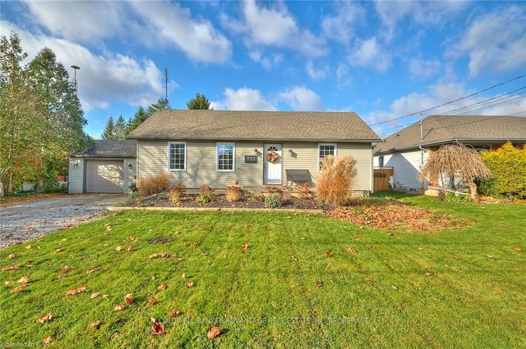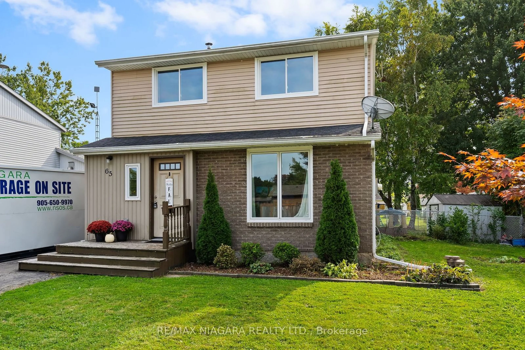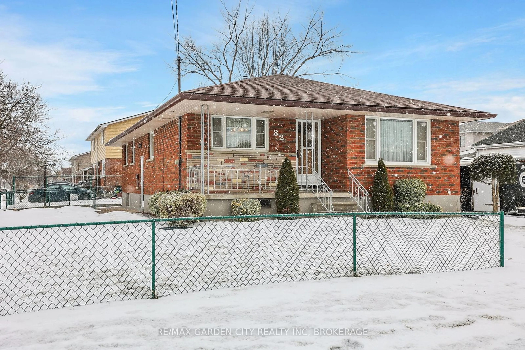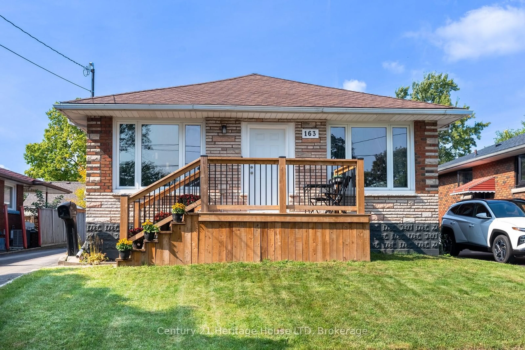
163 CAMROSE Ave, Welland, Ontario L3B 1K4
Contact us about this property
Highlights
Estimated ValueThis is the price Wahi expects this property to sell for.
The calculation is powered by our Instant Home Value Estimate, which uses current market and property price trends to estimate your home’s value with a 90% accuracy rate.Not available
Price/Sqft$730/sqft
Est. Mortgage$2,684/mo
Tax Amount (2024)$2,778/yr
Days On Market141 days
Total Days On MarketWahi shows you the total number of days a property has been on market, including days it's been off market then re-listed, as long as it's within 30 days of being off market.203 days
Description
Welcome to 163 Camrose Ave in Welland! This beautifully updated all-brick bungalow is move-in ready and perfect for families. With two bedrooms on the main floor and two full bathrooms, this home offers both comfort and convenience. Plenty of parking with a 4 car driveway plus detached garage. Fully fenced backyard is perfect for entertaining and the kids and dog to play. Located just steps from Princess Elizabeth Public School and a short drive to La Bote soleil Franco-Niagara and Eastdale Secondary School, this home is perfectly situated for family life. Quick access to HWY 406, NoFrills, Tim Hortons, and The Beer Store adds to the convenience. Strong potential for an in-law suite, with a separate entrance leading directly to the basement, is an excellent feature for multi-generational living. Huge recroom, exercise room, laundry and bathroom. You'll absolutely love the basement bathroom, which is a standout with its stunning updates, including a new shower, heated towel rack, and luxurious soaker jacuzzi tub! Updates include high efficiency furnace and A/C, vinyl windows, R/O water filtration system, paint, kitchen, basement bathroom and more! This home is a must-see! Dont miss the opportunity to make it yours!
Property Details
Interior
Features
Main Floor
Kitchen
4.42 x 4.11Primary
3.45 x 3.45Br
3.3 x 3.91Bathroom
2.26 x 2.11Exterior
Features
Parking
Garage spaces 1
Garage type Detached
Other parking spaces 4
Total parking spaces 5
Property History
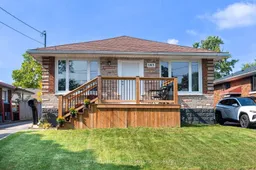 12
12