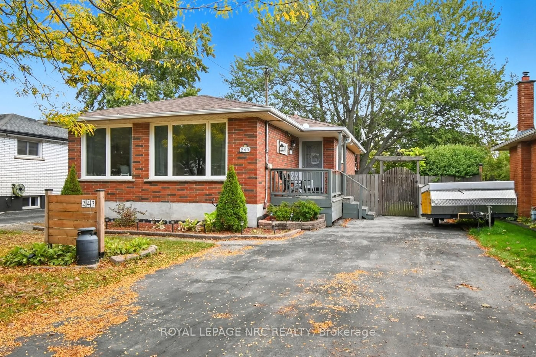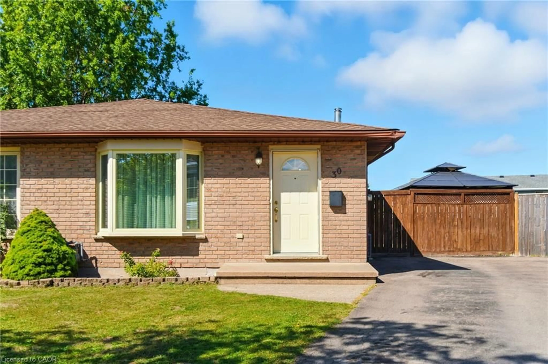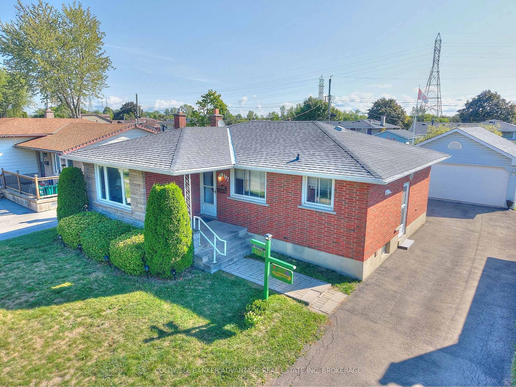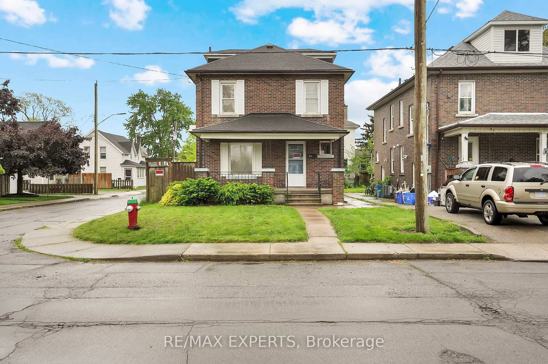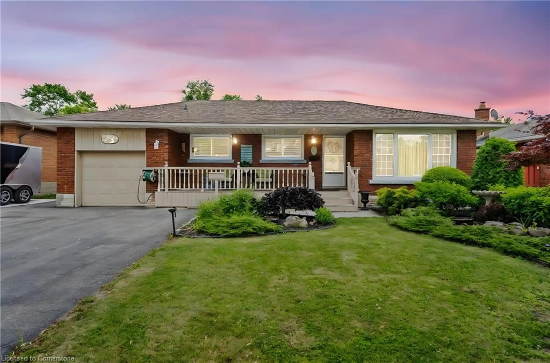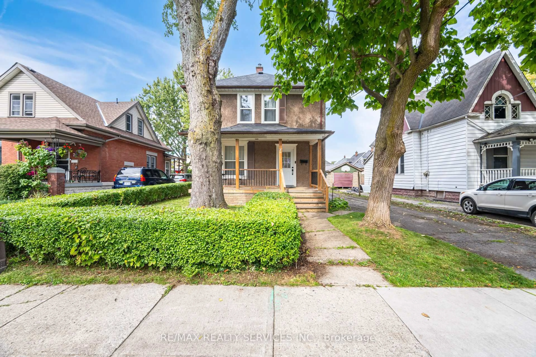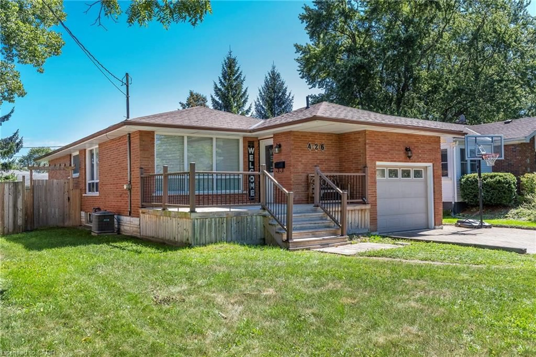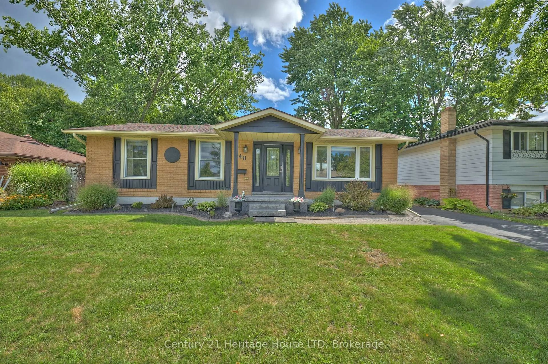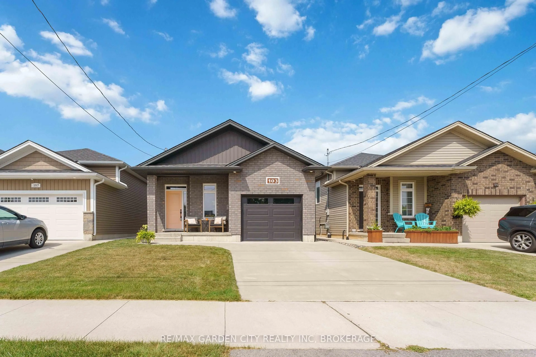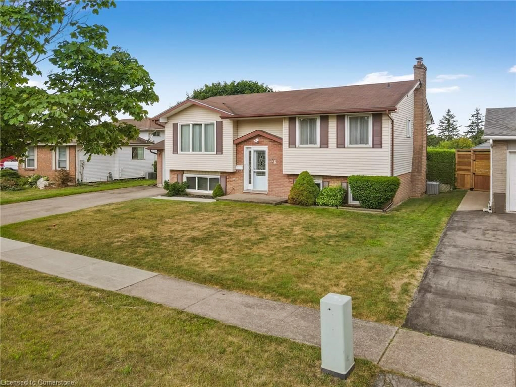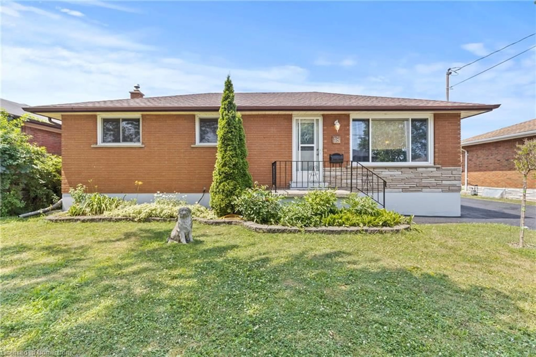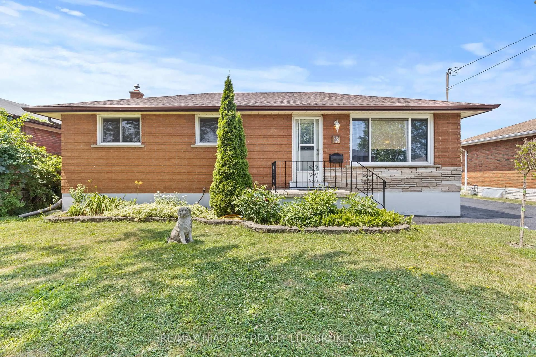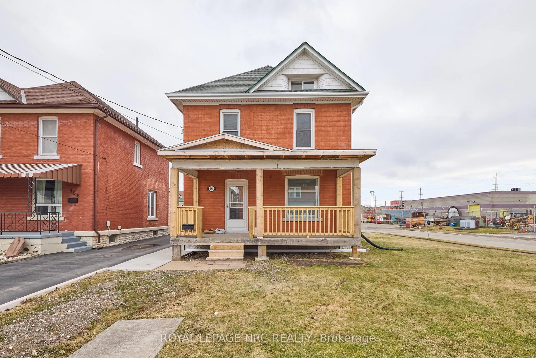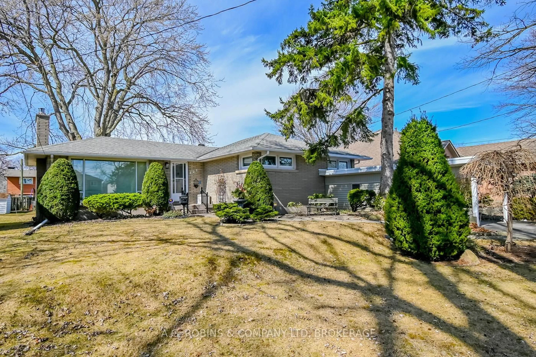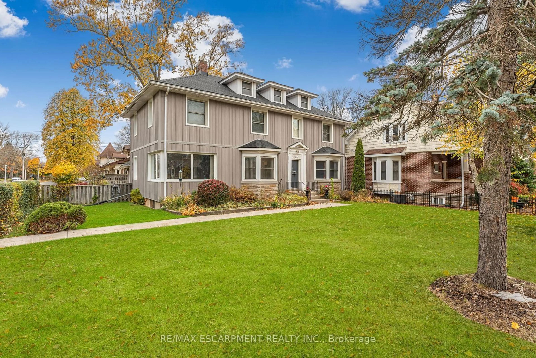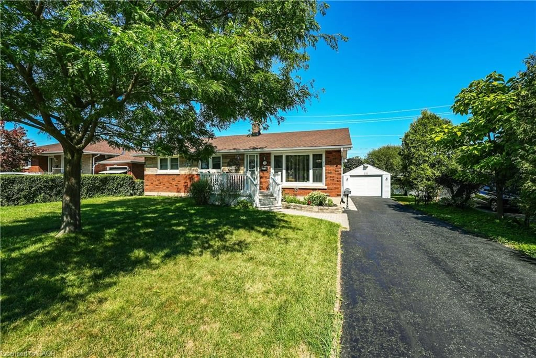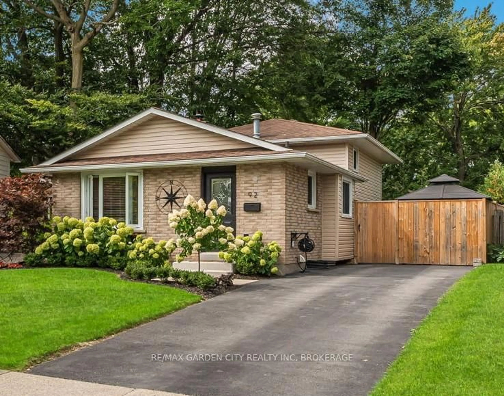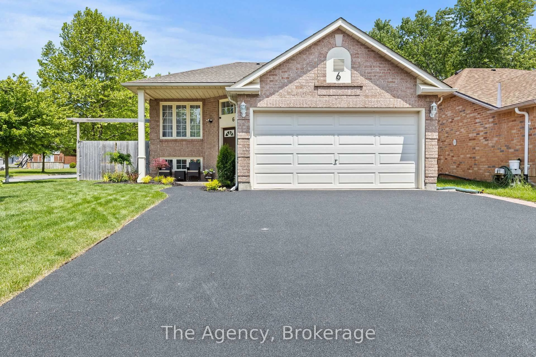Looking for an all brick bungalow with 3 bedrooms and a 1.5 car garage with in-law or income potential ? Here it is! This cute corner lot home is so welcoming. As you pull up take notice of the new roof, fenced yard and cement driveway plus a nice covered front porch to sit and relax. A quick tour of the well maintained inside reveals a very nicely sized living room with gleaming hardwood floor and large window for extra light. Adjoining is a great dining area for those family meals with the growing family. The kitchen was upgraded previously and has a nice peninsula where you can add stools for extra seating. Down the hall and through the hall door for extra privacy are 3 bedrooms, a 4 piece bath and a nice linen closet. In the basement is a 4th bedroom, 2 piece bath, large unfinished area for all your ideas and plans plus a large cold cellar round it up. Add to this a short walk to Diamond Trail School where there is also a public library for the little ones, a short walk to the Welland canal to watch the ships of the world go by, then a short distance to Memorial Park to enjoy the new pool, splashpad, playground and much more. Now for more extras there is a grocery store, LCBO, highway 406 access in 5 minutes, Welland Canal trails for biking, walking, water sports and rentals, free concerts, plus the Sportsplex for many types of courts. This is a must see.
Inclusions: Fridge, Stove, Washer, Dryer, Window Coverings, Garage Door Opener and Remote
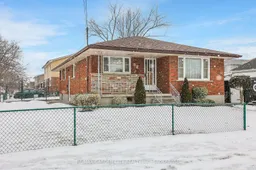 36
36

