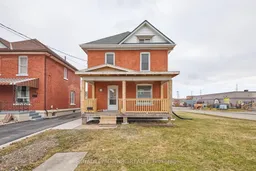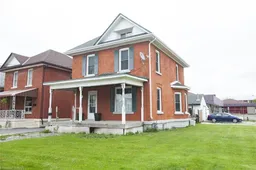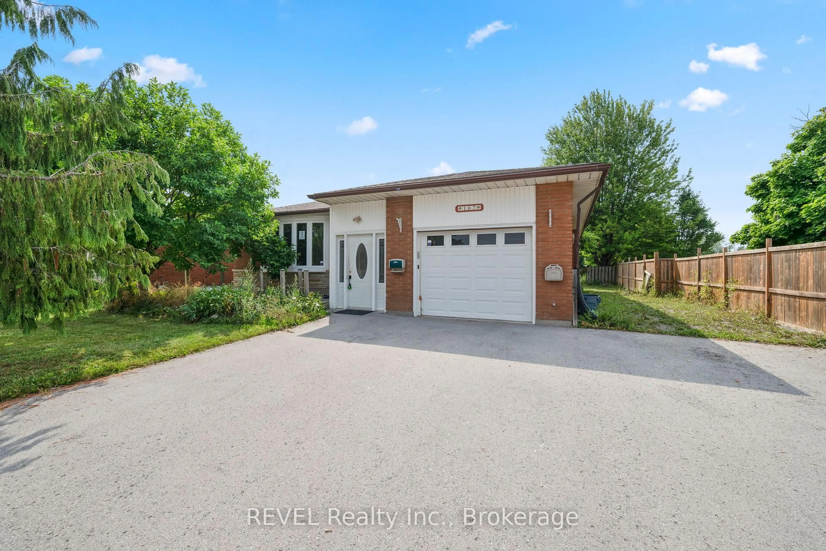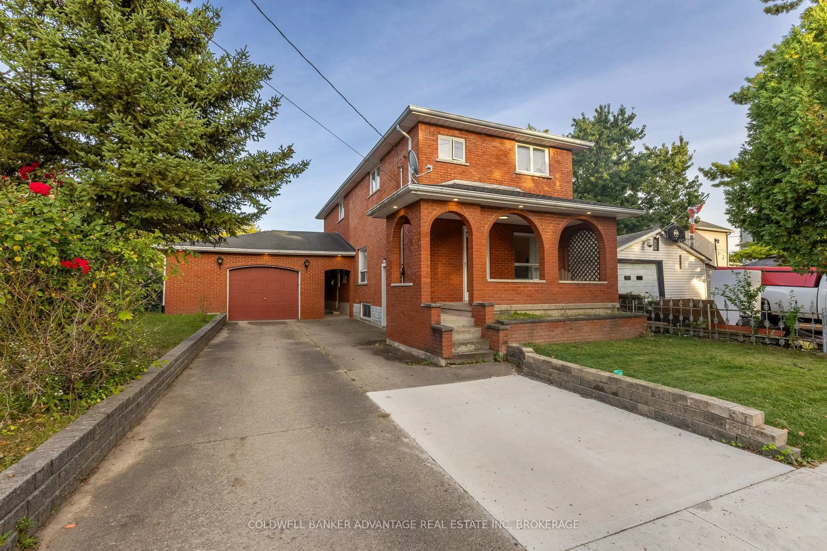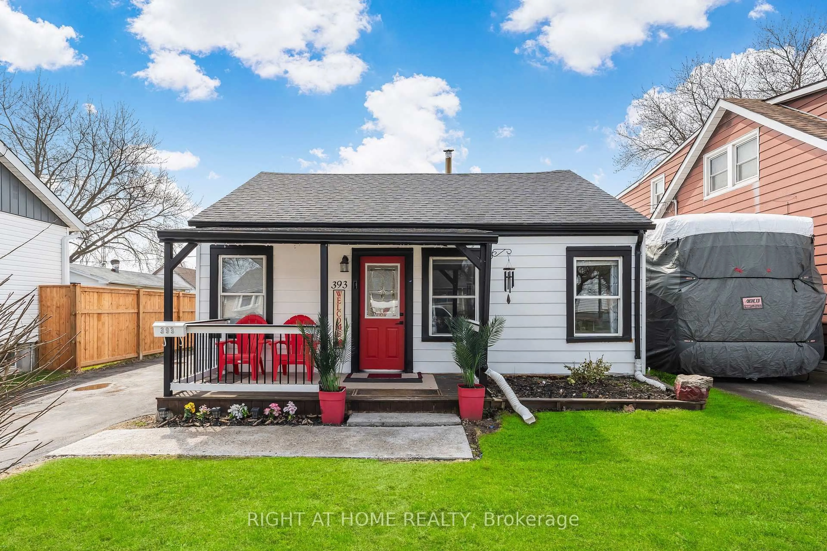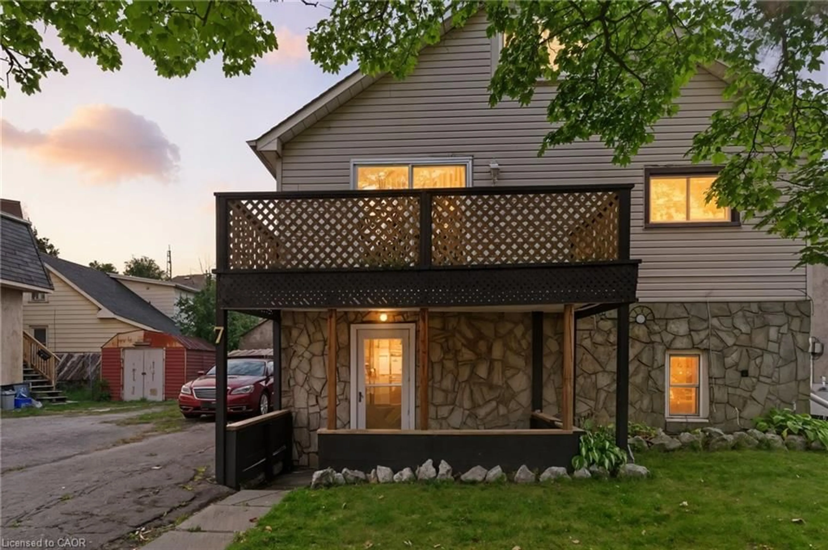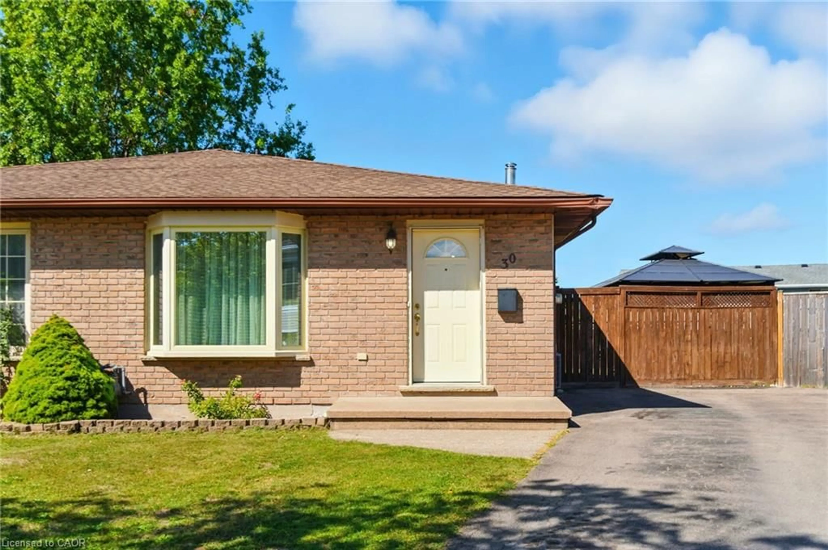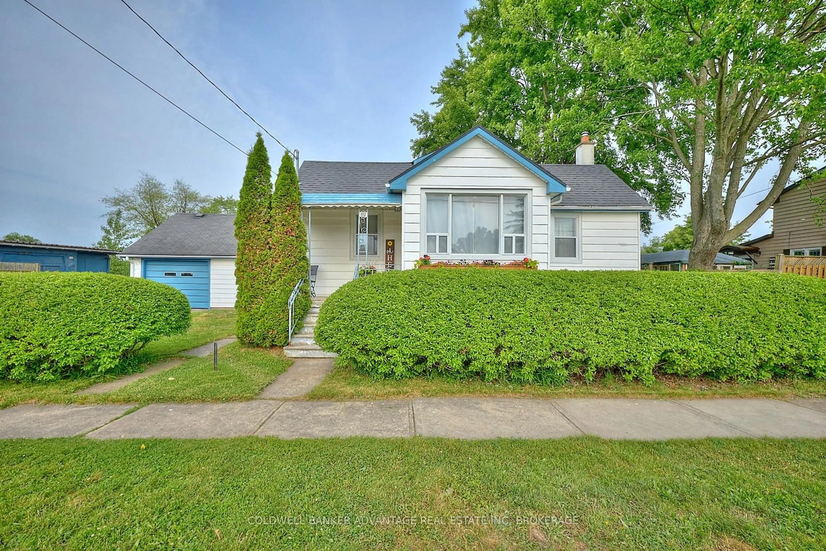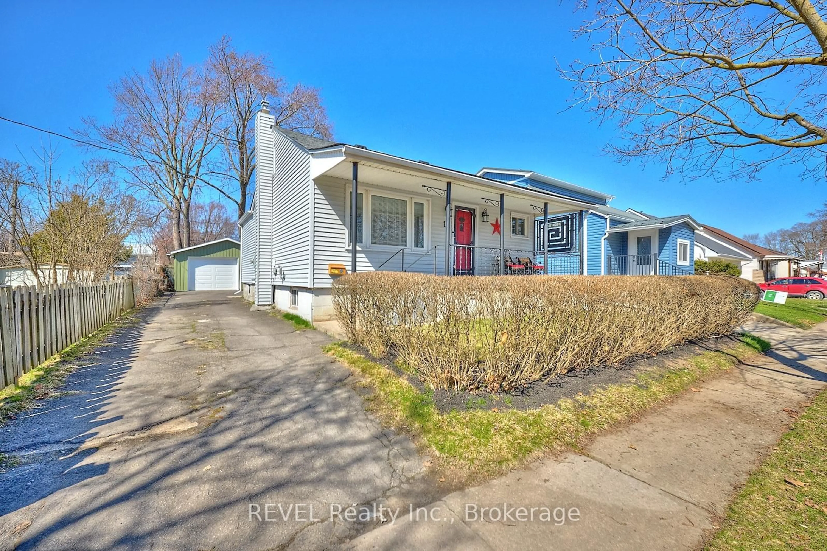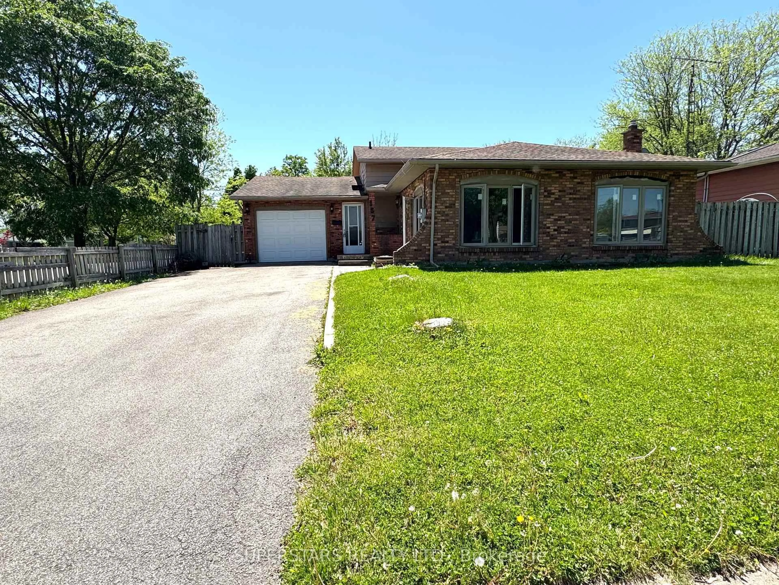Welcome to 160 Burgar Street - This home is absolutely full of the old world charm and character you have been searching for! Set on a large corner lot a few doors down from the fabulous Burgar Park baseball diamond, this all brick beauty offers your family plenty of space to live, laugh and grow. As soon as you step through the front door you are greeted by gleaming hardwood floors and ornate oak trim that oozes class and sophistication. The main floor offers a large living room, a spacious dining room with a gorgeous gas fireplace and a nice sized kitchen that is equipped with luxurious oak cabinets, a silgranit sink and newer appliances. Travel upstairs to find a large primary bedroom with it's own dressing area, a full 4 piece bathroom and an additional 2 bedrooms. The partially finished attic is accessible via a separate staircase in the dressing area and is the perfect place to create another bedroom, office or the studio of your dreams. The home's basement is accessible via the main staircase or a separate side entrance and offers a large laundry area, a 3 piece bathroom and plenty of storage. During the warmer months you will love relaxing on the covered front porch or catching some sun on the large rear deck. Easy access to all amenities by foot or car. Only a few minutes drive to the 406 highway. Book your private viewing today!
Inclusions: Microwave
