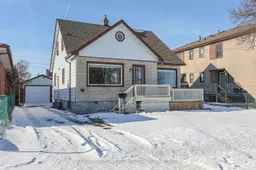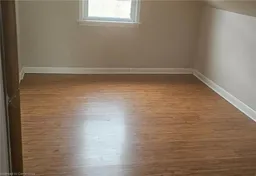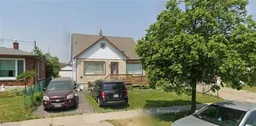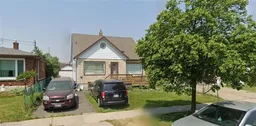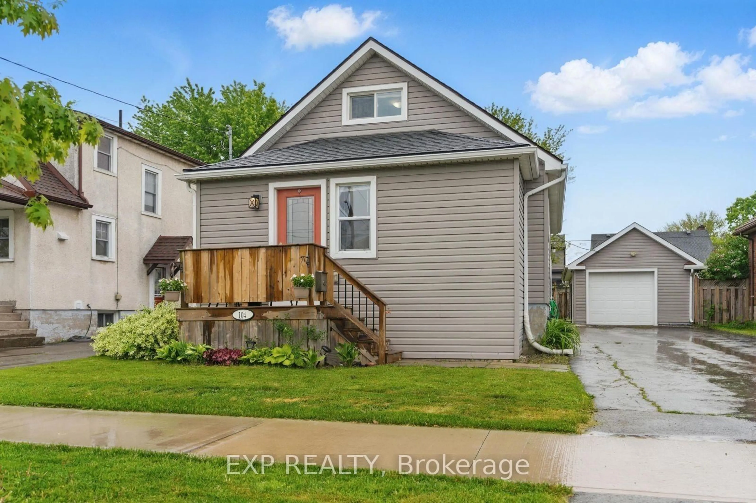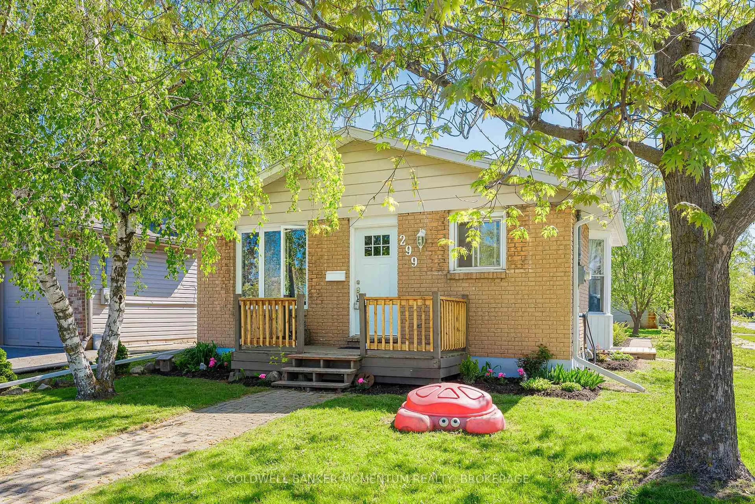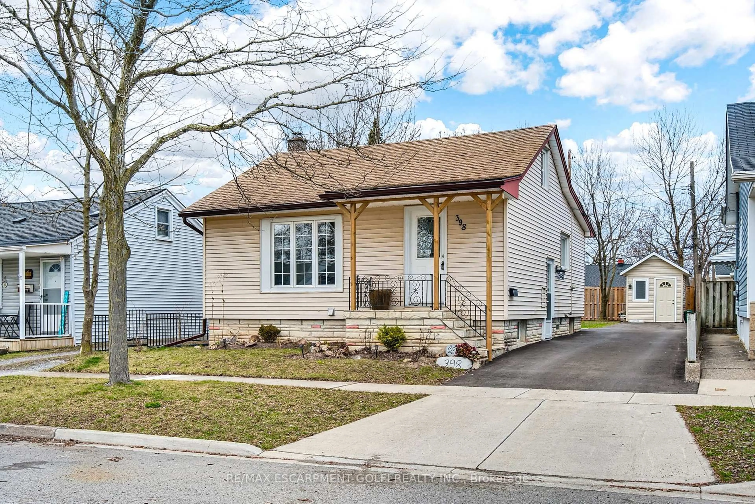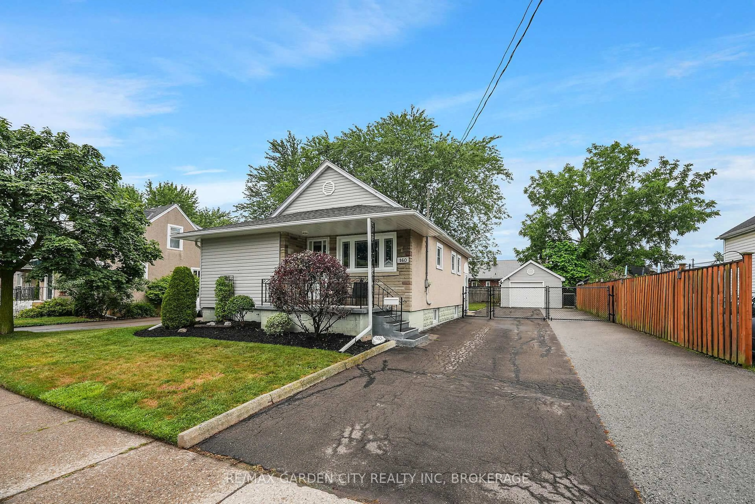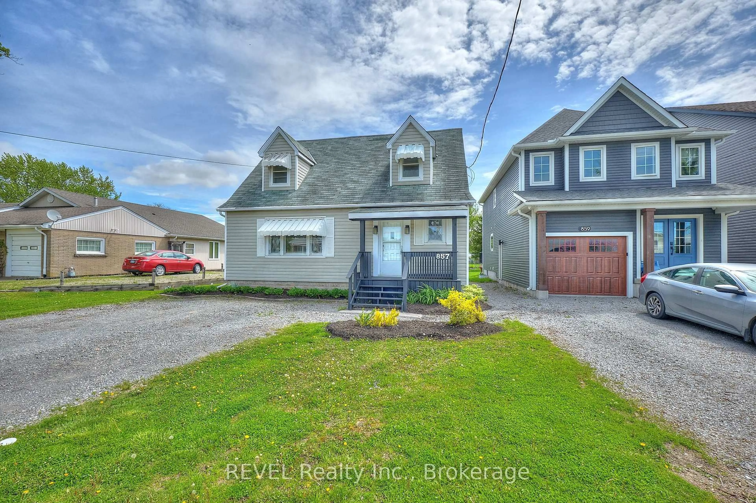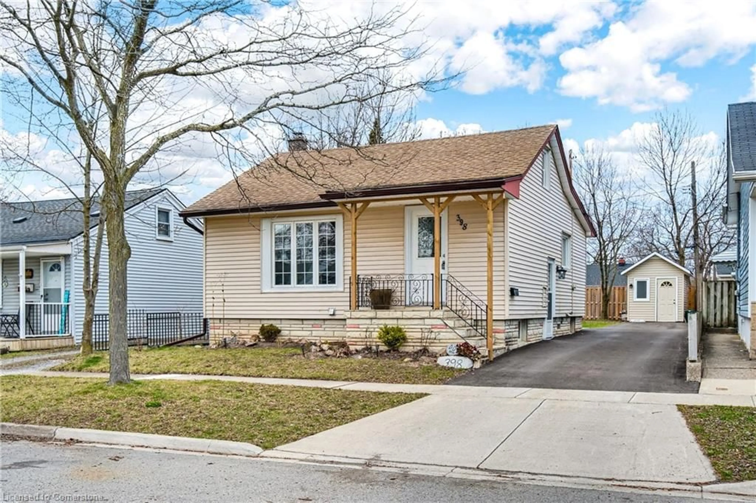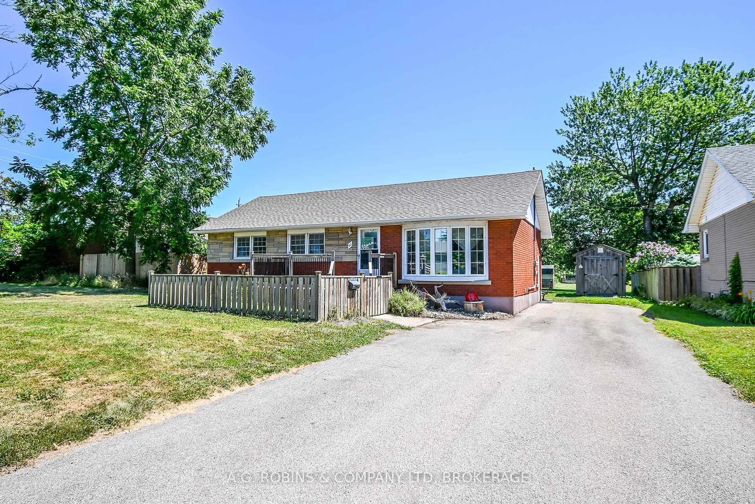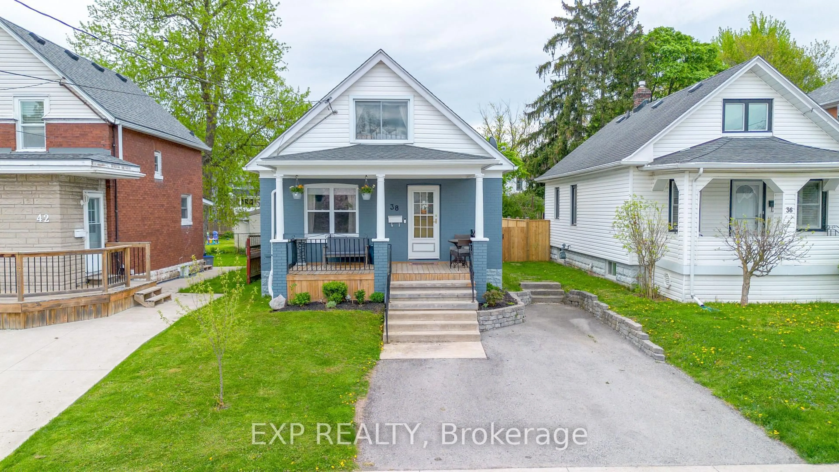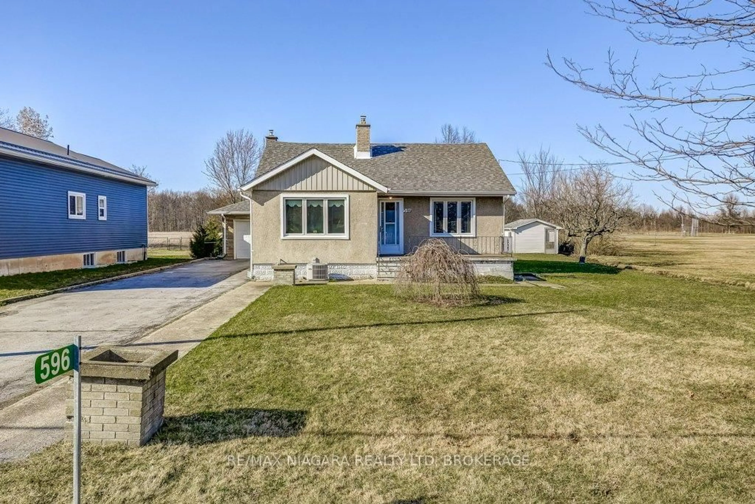Presenting a charming, 1.5-story, mid-century home nestled in a quiet, family-friendly neighborhood at 133 Lyons Ave. This single-family detached property is a testament to the architectural elegance of the year it was built, 1953. With 1,540 sq. ft. above grade, this home is a perfect blend of comfort and style, designed for modern living. The main/second floor/ is thoughtfully laid out with 4 bedrooms(5th adjoining), including a primary bedroom boasting a walk-in closet. A full bathroom and a spacious kitchen complete the main floor, offering ample room for family enjoyment. A standout feature of this home is the completely private in-law suite, adding 567 sq. ft. of finished living space below grade. Whether for multi-generational living or rental income potential, this thoughtfully designed suite offers exceptional versatility. With its own dedicated entrance, two spacious bedrooms, a fully equipped second kitchen, and a modern 3-piece bathroom, this space provides unparalleled privacy and comfort perfect for extended family or tenants seeking an independent living arrangement. Step outside to a fully fenced backyard with a spacious deck, perfect for relaxing or entertaining. A one-car detached garage adds convenience, while a recently updated roof and garage shingles (2019) ensure low-maintenance living. Located just minutes from the 406,this home offers quick and easy highway access.
Inclusions: Main floor: Dishwasher, Fridge, Stove, Stackable Laundry/Dryer Unit Basement: Fridge, Stove
