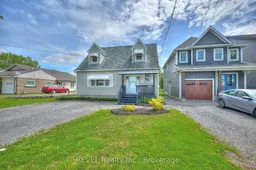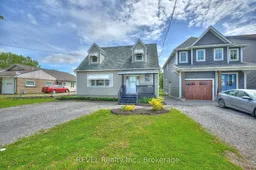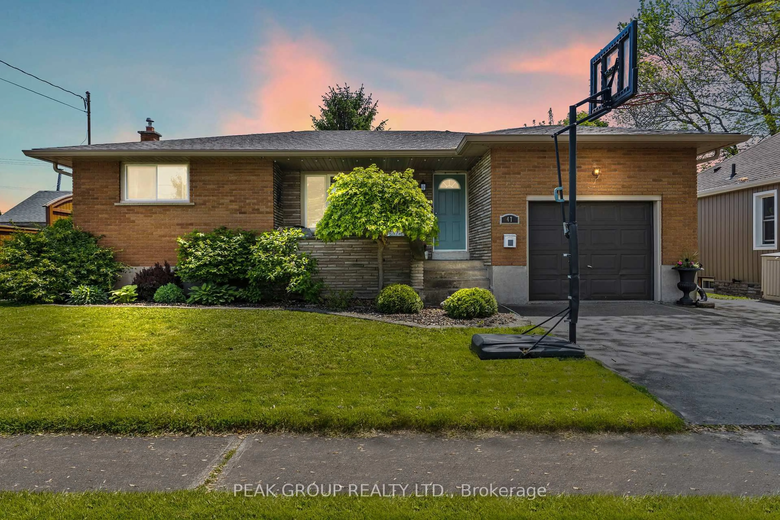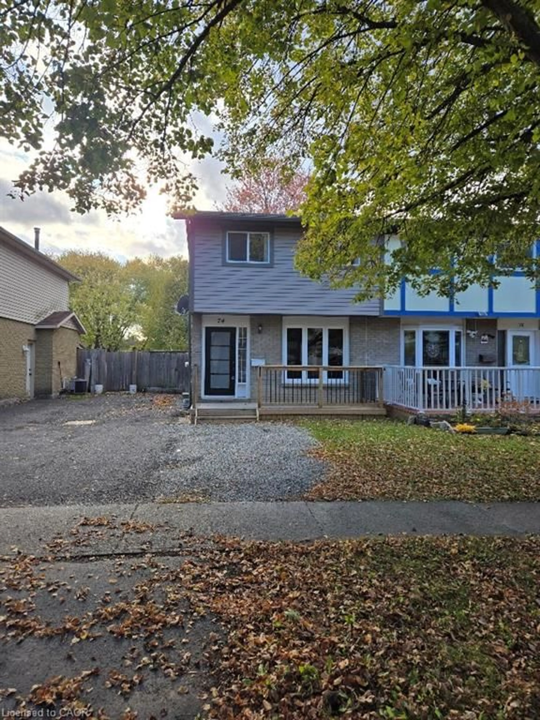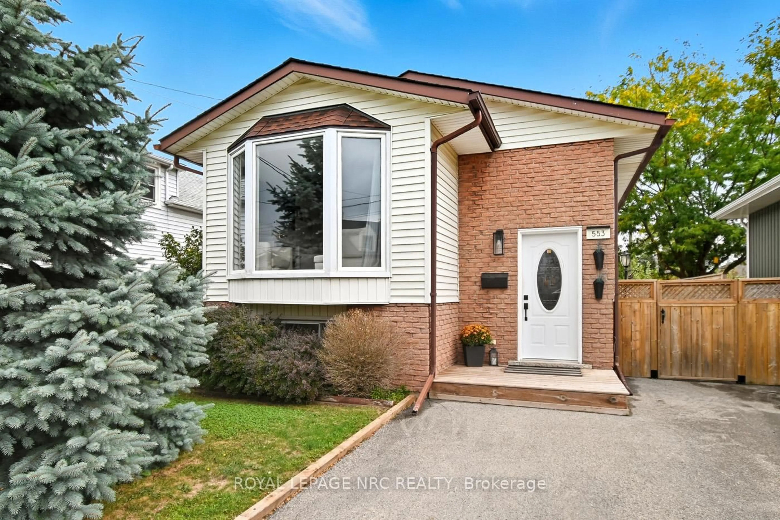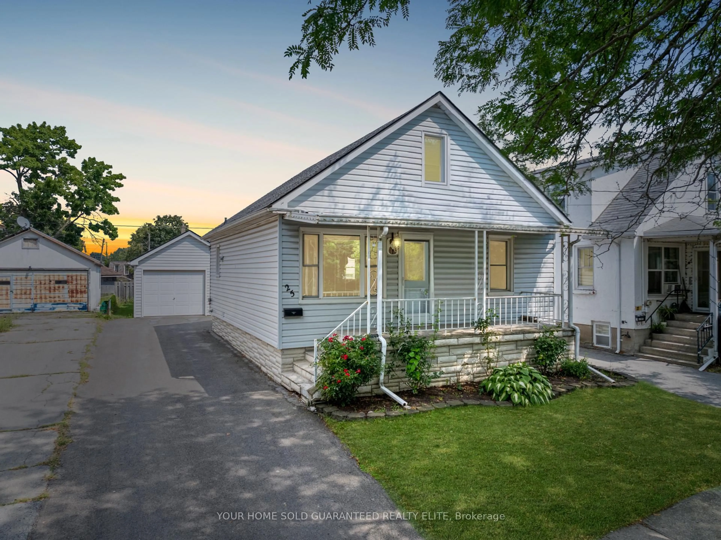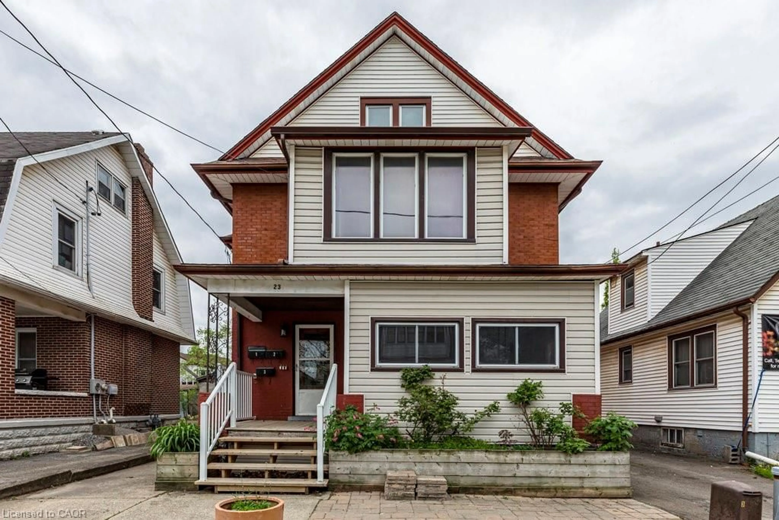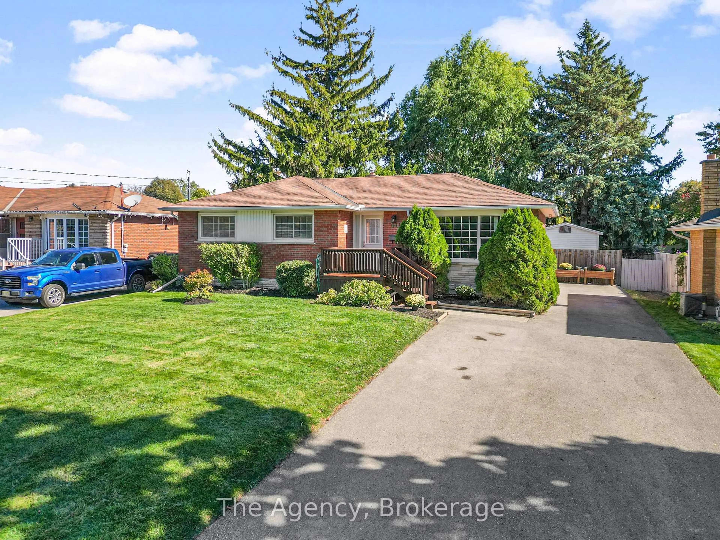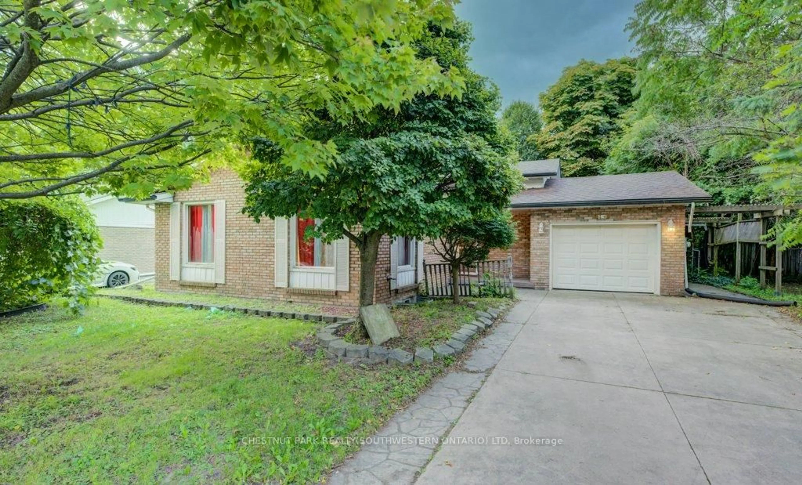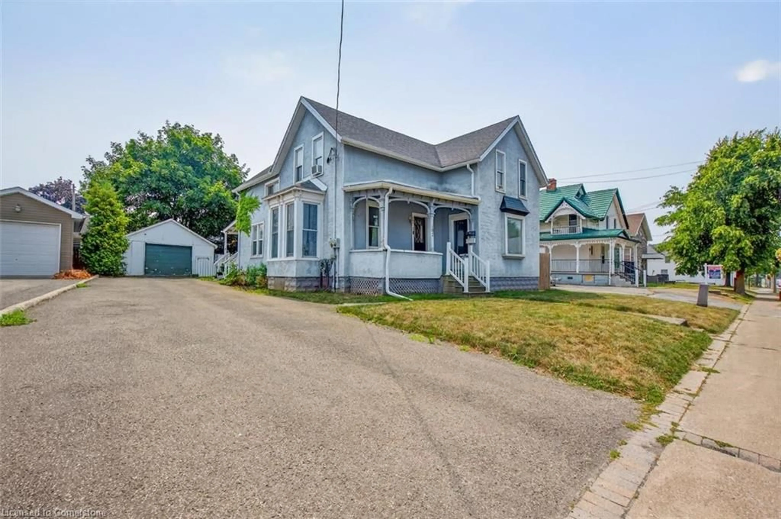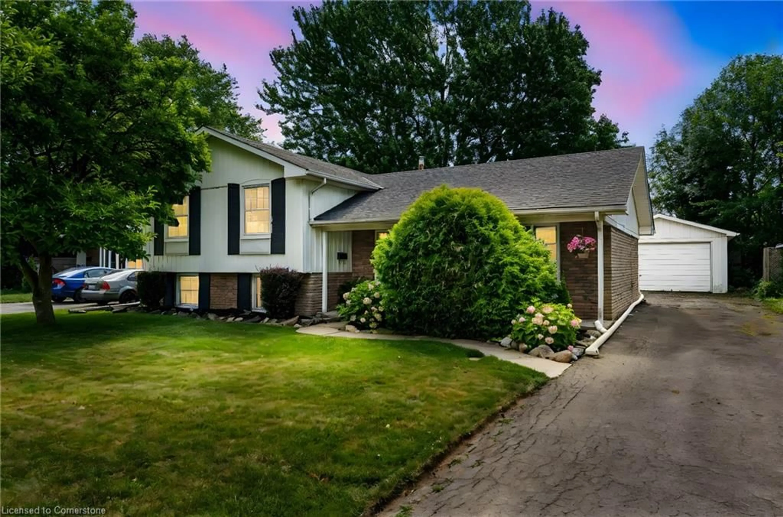Tucked away in the serene and peaceful end of Southworth, this impeccably maintained 1.5-storey home sits on an expansive 200 ft deep lot, offering endless possibilities for outdoor enjoyment. Step inside and be captivated by the grand 20 ft living room, featuring elegant French doors and beautiful authentic hardwood floors that create an inviting atmosphere throughout. The generously sized eat-in kitchen is perfect for both casual dining and entertaining, while the adjacent dining room boasts a convenient walk-out to a spacious lower deck, ideal for outdoor gatherings. Upstairs, you'll find a well-appointed 4-piece bathroom and three bright, airy bedrooms. The primary bedroom is a true retreat, offering its own private, large deck with sweeping views of the entire neighborhood perfect for enjoying a morning coffee while taking in the peaceful surroundings. For added versatility, this home features a potential separate entrance to the basement, which could easily be transformed into a cozy in-law suite or additional living space, offering limitless opportunities for customization. This home seamlessly blends comfort, style, and practicality, making it a rare find. Whether you're looking for a family home with room to grow or a property that offers potential for additional living space, this home is an incredible opportunity!
