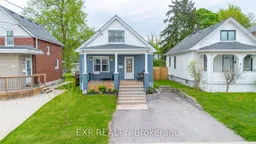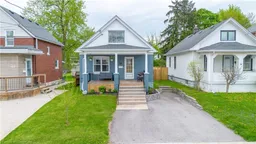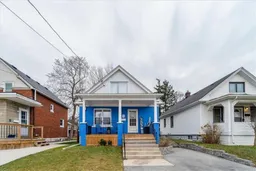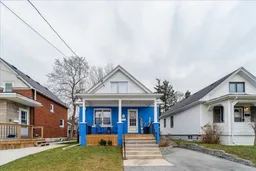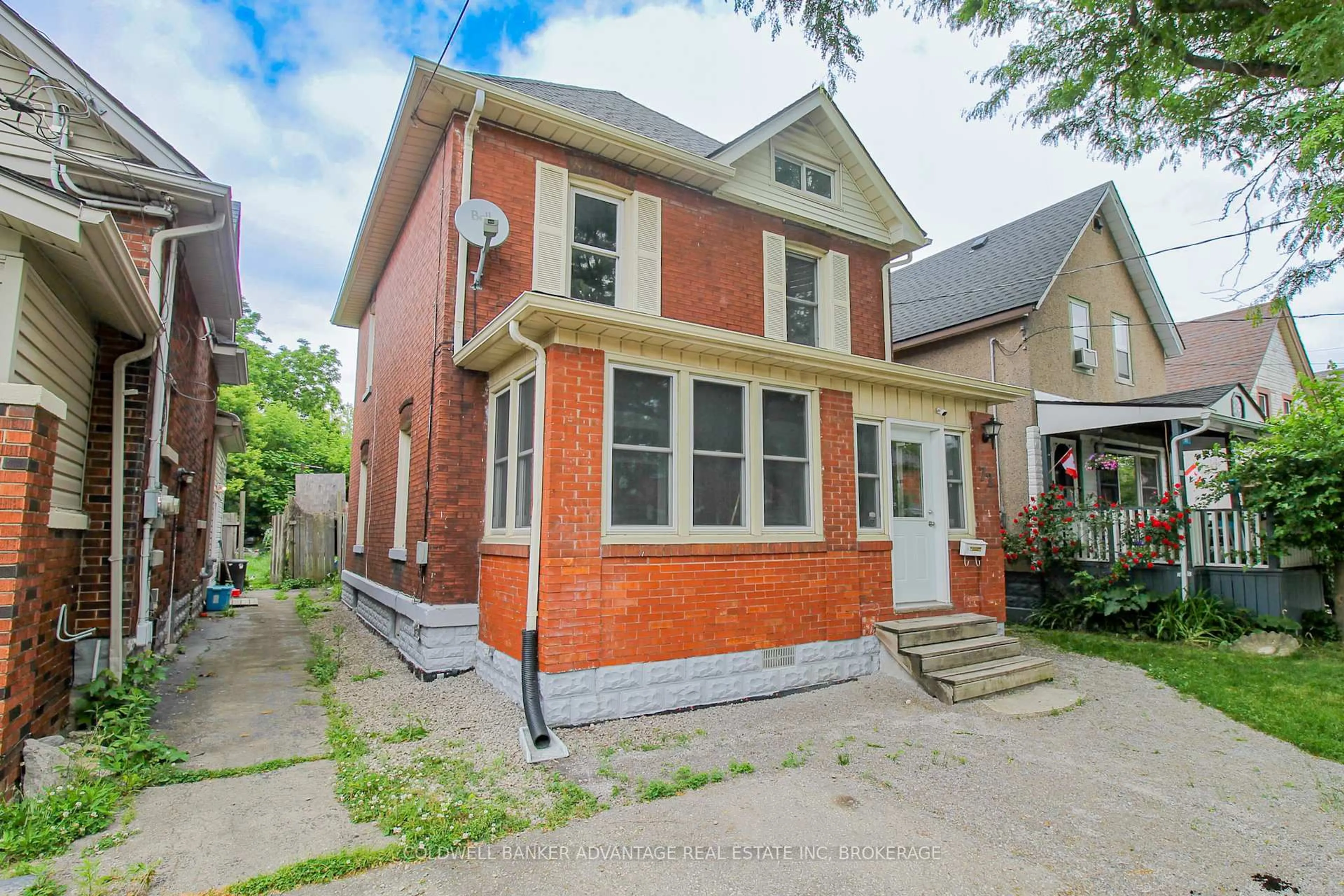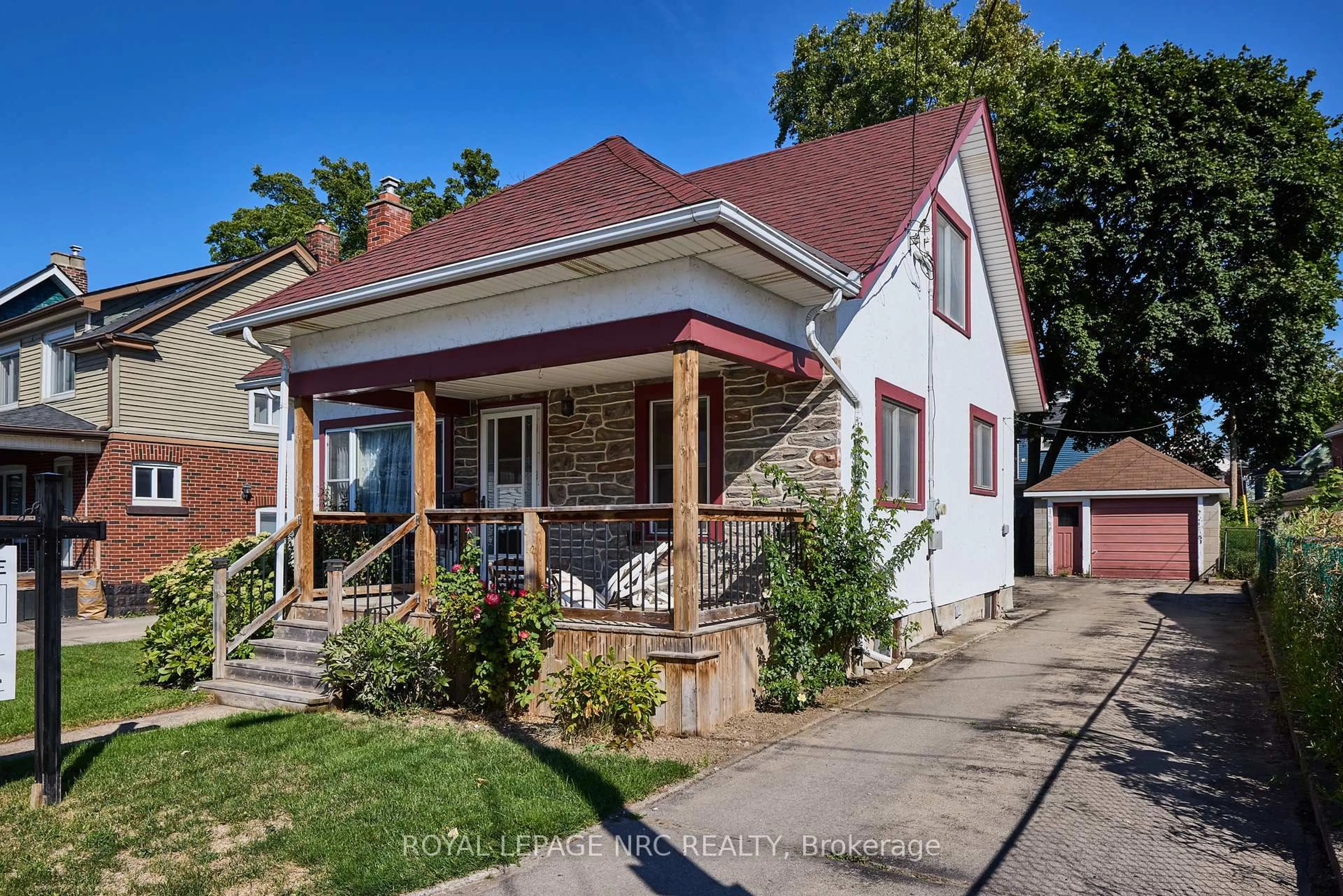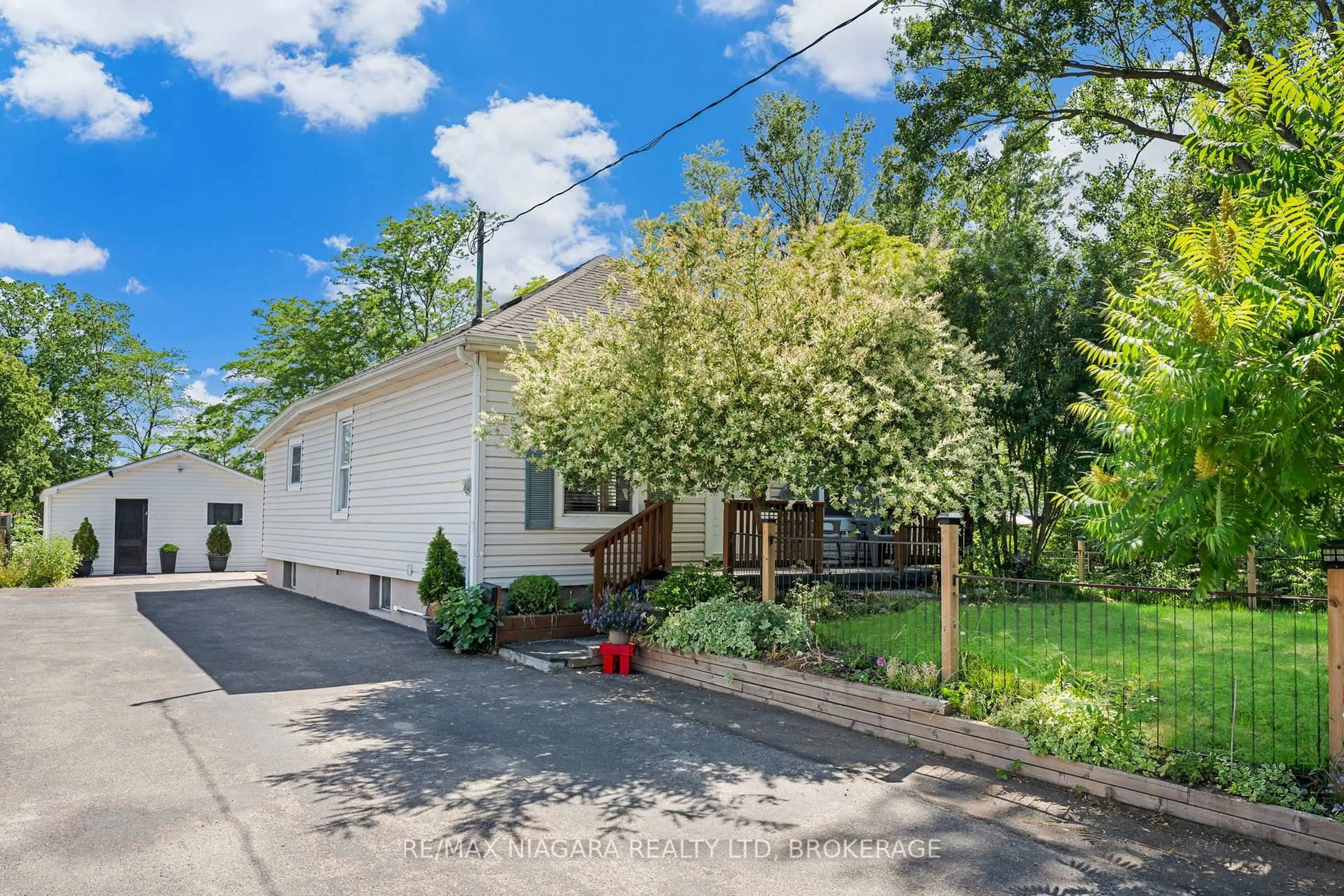Welcome to 38 Margery Road in the heart of Welland a beautifully updated home that blends comfort, style, and function in all the right ways. From the moment you arrive, you'll appreciate the curb appeal thanks to the fresh exterior paint (2023) that gives the home a clean, modern look. Step inside and you'll immediately notice the attention to detail and thoughtful upgrades that make this property stand out. The main floor features updated flooring that adds warmth and continuity throughout the living space. The kitchen has been completely refreshed with newly painted cabinetry and hardware, offering ample storage and a fresh, contemporary aesthetic that's perfect for everyday living and entertaining alike. Whether you're cooking dinner or hosting friends, this kitchen is both functional and inviting. Upstairs, the home continues to impress with fresh paint (2024) and the newly added heat vents, providing enhanced comfort and airflow throughout the upper level a rare and valuable upgrade that ensures every room stays cozy year-round. The reverse osmosis water system (2024) is another added bonus, delivering clean, filtered drinking water right from your tap. Its one of many examples of how this home has been thoughtfully modernized with both comfort and practicality in mind. Step outside into the generously sized backyard, where you'll find space to relax, play, or entertain. Whether you're enjoying a summer BBQ, gardening, or simply soaking up the sunshine, this outdoor area has it all and with the new backyard fence, you'll appreciate the added privacy and security. Additional recent upgrades include a new central air system (2023), ensuring efficient climate control during the warmer months. Located on a quiet, family-friendly street in a well-established neighbourhood close to parks, schools, amenities, and major routes making it an ideal choice for first-time buyers, growing families, or anyone looking for a move-in-ready home with great value.
Inclusions: washer, dryer, stove, fridge, microwave, dishwasher
