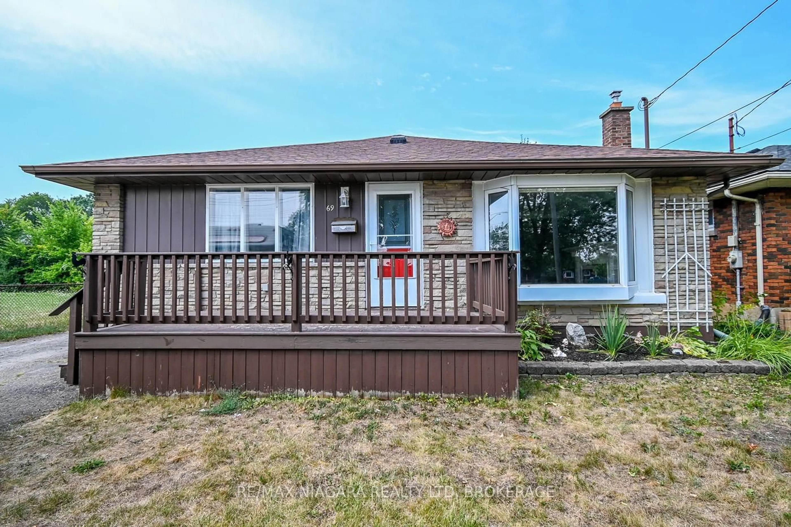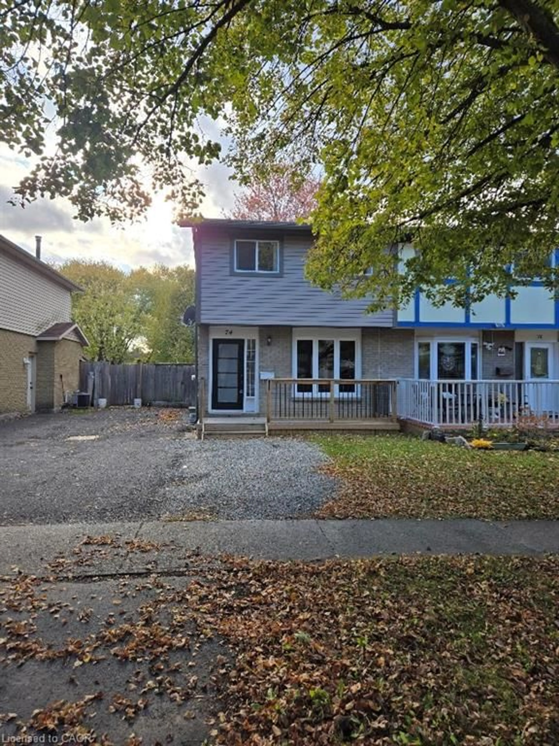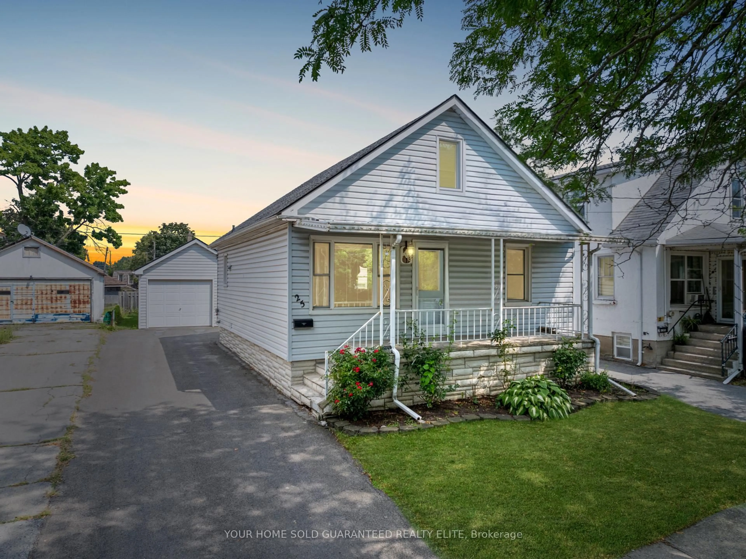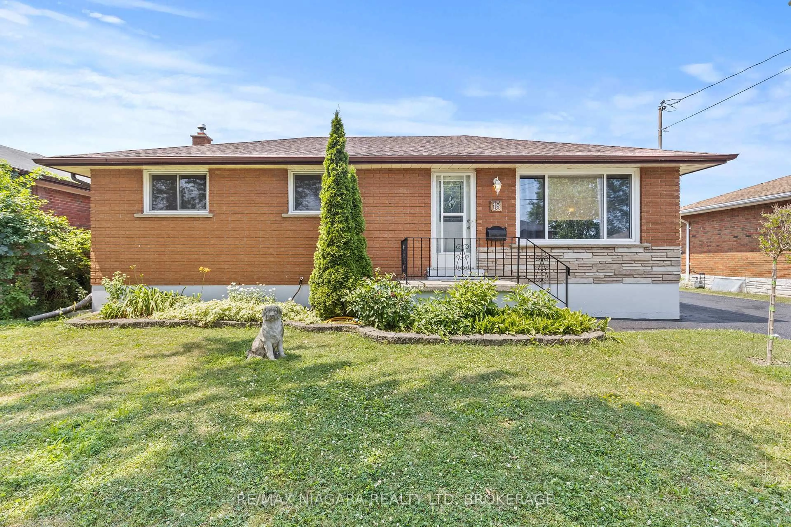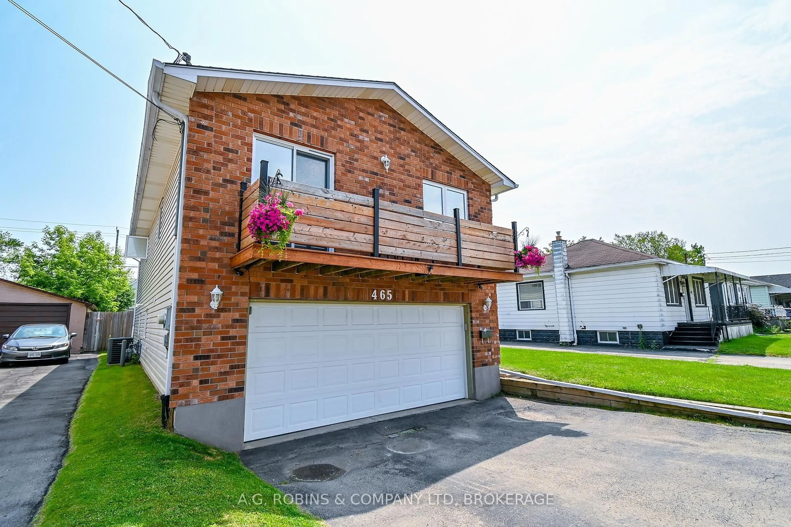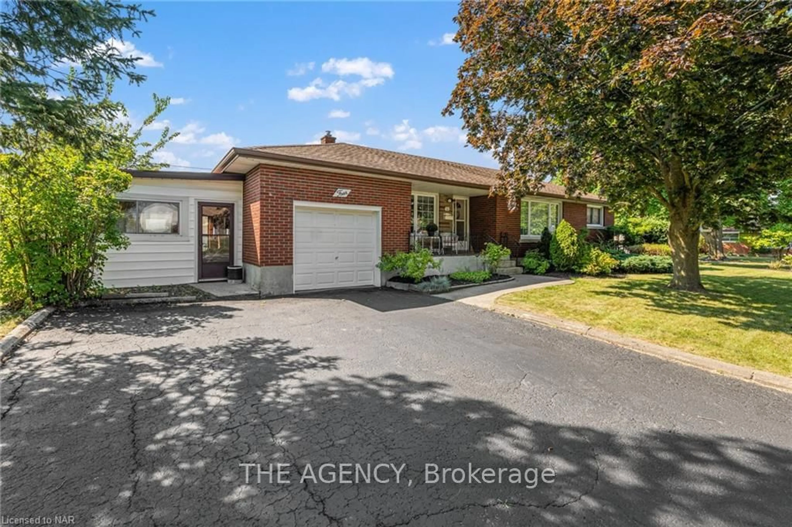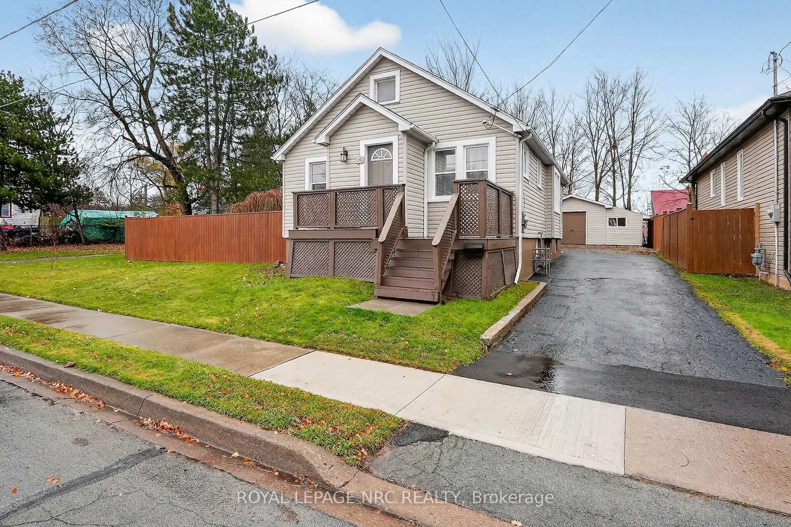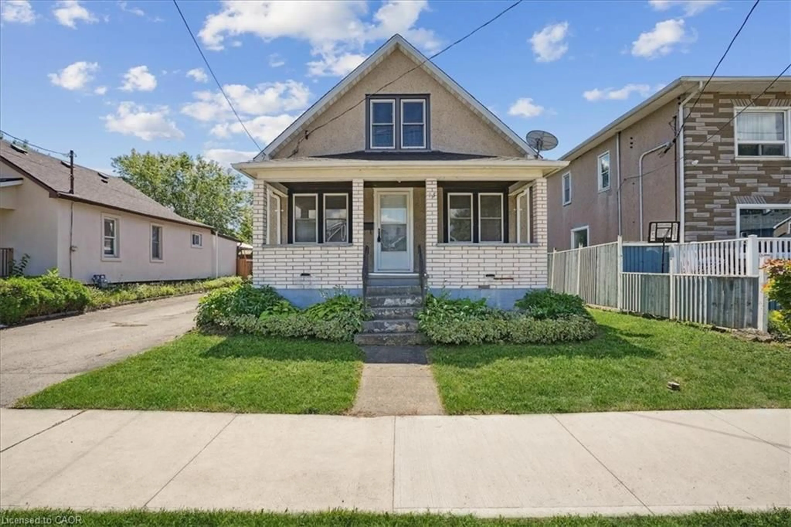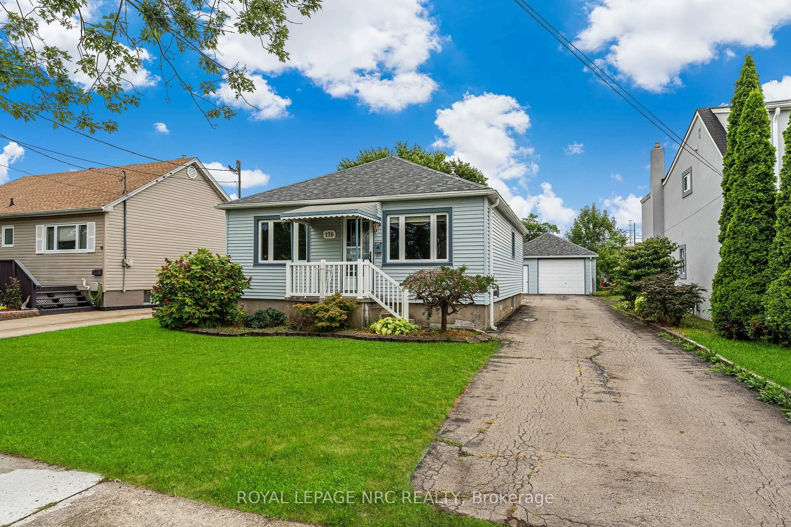Tucked into a quiet, family-friendly pocket of Welland with easy access to the 406, this charming 3+1 bedroom bungalow offers an ideal blend of comfort, space, and thoughtful upgrades perfect for first-time buyers, downsizers, or savvy investors. Step inside to discover a bright, open-concept main floor featuring updated laminate flooring, fresh baseboards, and a nicely appointed 4-piece bathroom. The oversized eat-in kitchen has been tastefully refreshed, providing the perfect space to gather, cook, and entertain. Enjoy seamless indoor-outdoor living with patio doors off the primary bedroom that lead to a wonderful covered deck, a private retreat for your morning coffee or summer evenings with friends. Need more space? The finished basement includes a fourth bedroom, a large rec room, a laundry area, and plenty of storage. And for the hobbyist, car enthusiast, or anyone in need of a versatile workspace, the detached garage with hydro offers endless potential, whether as a workshop, gym, or seasonal retreat. This home is also mechanically solid, featuring a newer furnace and central air system, an owned hot water tank (no rental fees), and updated siding and eavestroughs that enhance both curb appeal and efficiency. With an extra-deep driveway offering parking for up to 8 vehicles, this property checks all the boxes for functionality, flexibility, and long-term value. A rare find in a great location, book your private showing today and experience the potential of 160 McAlpine Avenue S for yourself.
Inclusions: FRIDGE, STOVE, DISHWASHER, WASHER AND DRYER HOT WATER TANK, ELECTRIC FIREPLACE
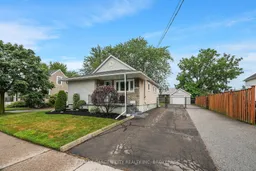 34
34

