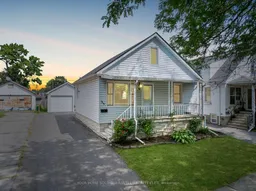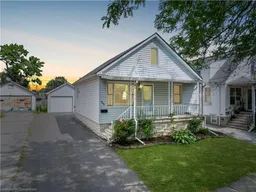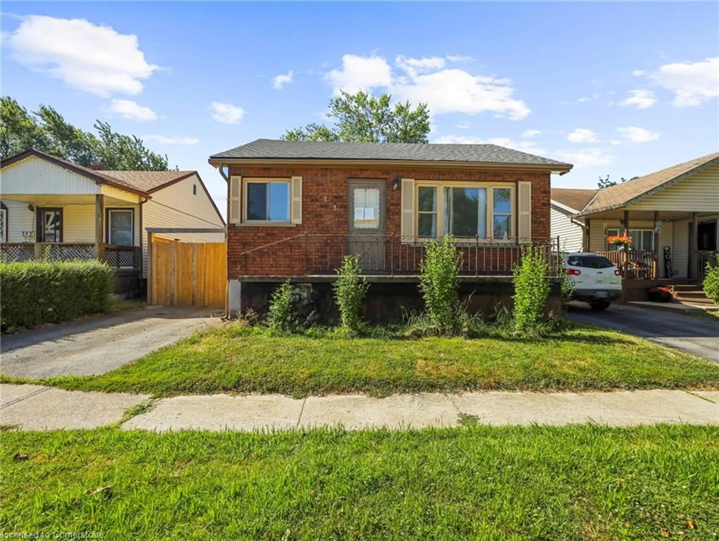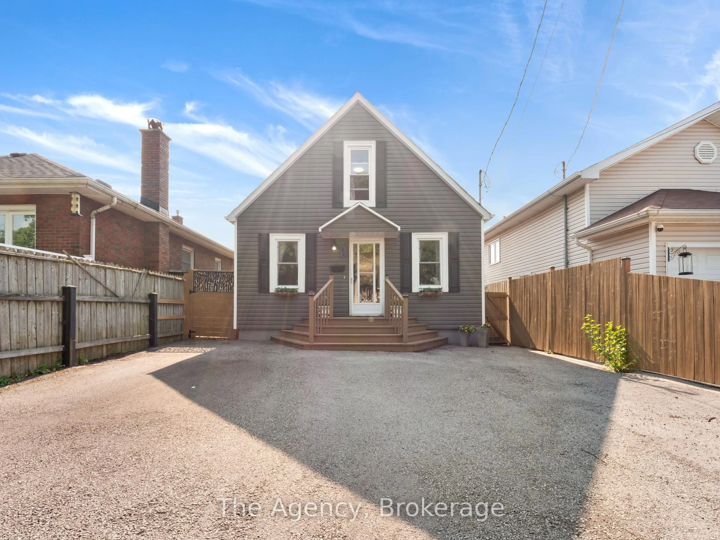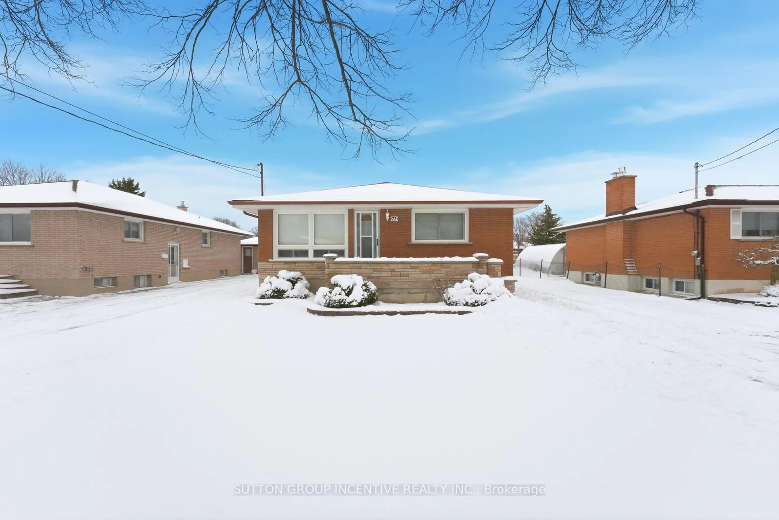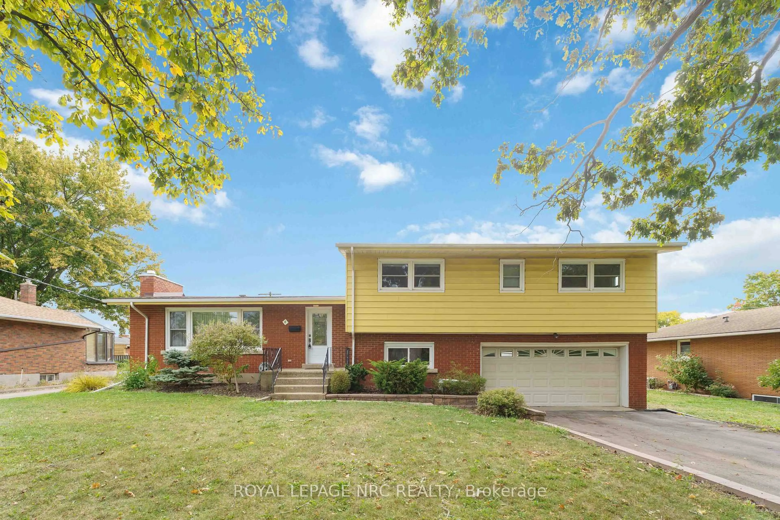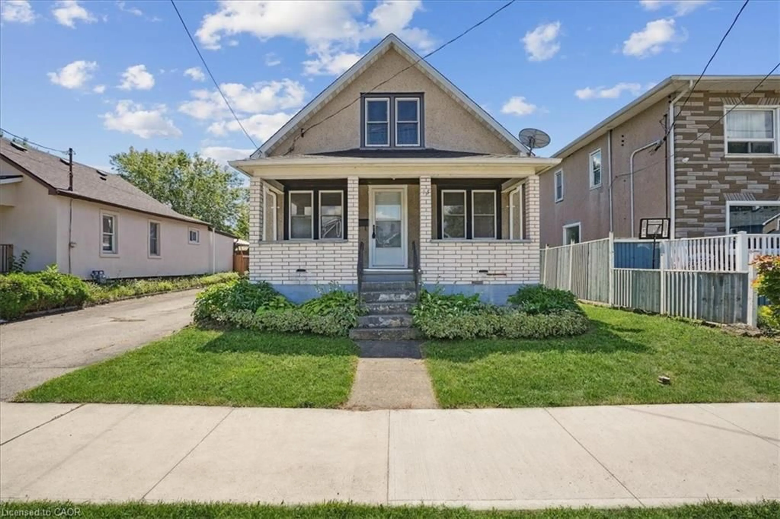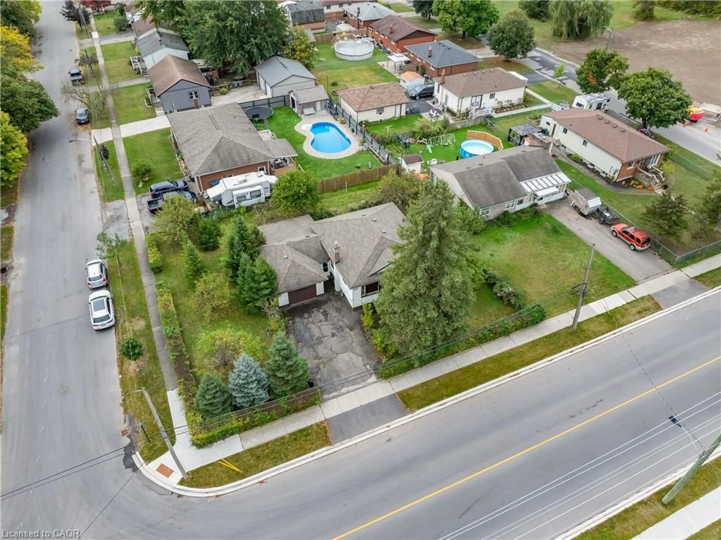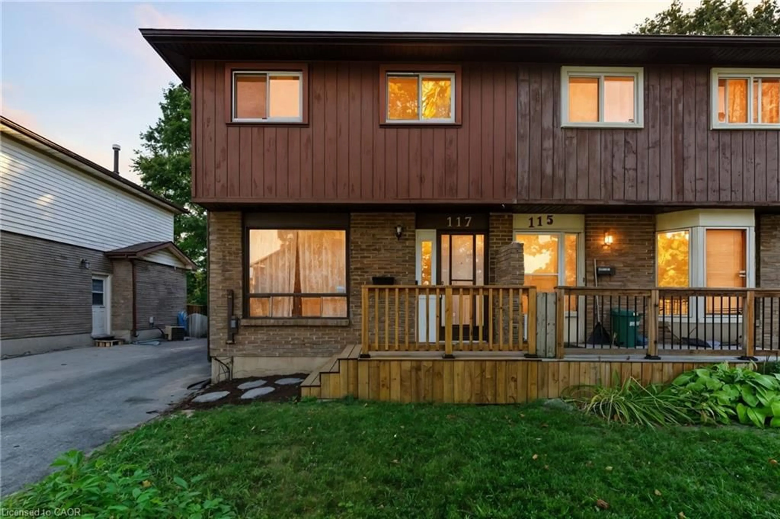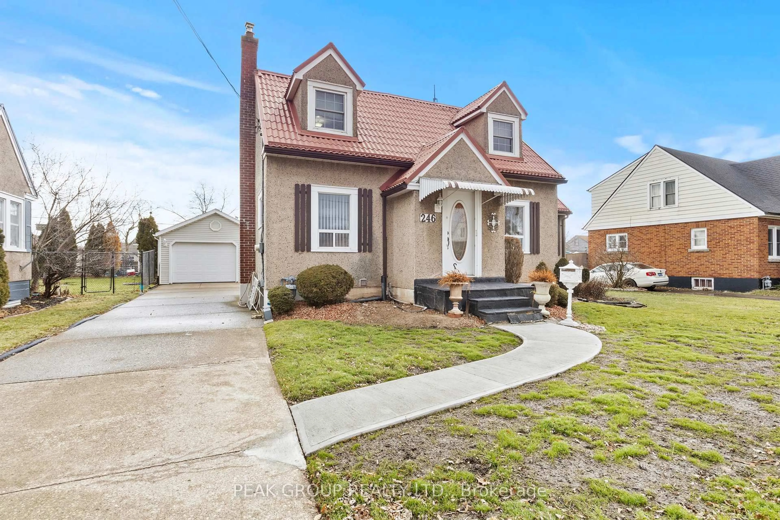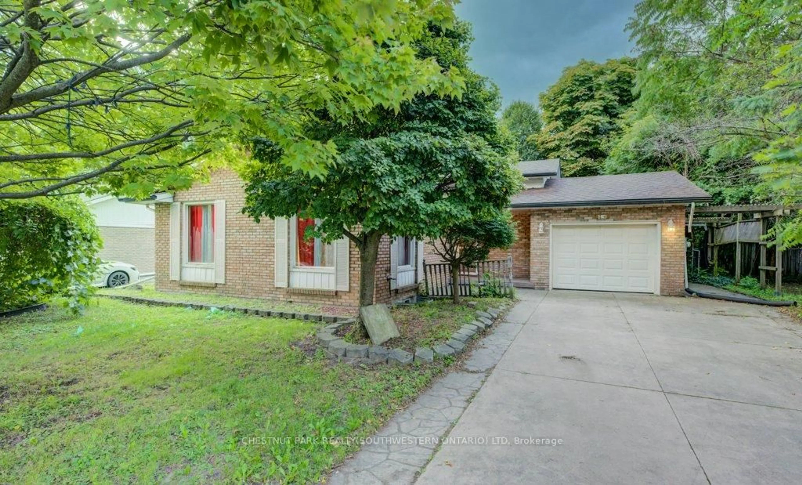CHARMING FAMILY HOME WITH TIMELESS APPEAL IN A PRIME WELLAND LOCATION. Step inside this meticulously maintained home where warmth, comfort, and practicality blend effortlessly. From the inviting covered front porchperfect for morning coffee or watching the world go byto the cozy living room with rich hardwood floors, every space feels welcoming and thoughtfully cared for. The bright, open eat-in kitchen is the heart of the home, offering plenty of room for cooking, dining, and conversation, making everyday meals and special gatherings feel equally effortless. With 3+1 bedrooms, including a convenient Murphy bed in the finished basement, theres room for family, guests, and even a home office. The basement also provides a versatile space for movie nights, hobbies, or play, giving everyone in the household a place to call their own. A detached garage and powered shed add functionality for storage, tools, and projectskeeping your home organized and clutter-free. Set in a friendly, family-oriented neighbourhood, youll enjoy being close to parks, playgrounds, and excellent schools, making the morning routine a breeze. Convenient transit access connects you quickly to local shops, restaurants, and big box stores. Outdoor enthusiasts will love the nearby walking trails, recreational facilities, and the Welland Canal for weekend strolls or bike rides. This is more than just a houseits a lifestyle, offering the perfect balance of small-town charm and modern convenience. If you've been searching for a move-in-ready home that feels as good as it looks, this is the one to make yours.
Inclusions: Fridge, Stove, Washer, Dryer, All Window Coverings
