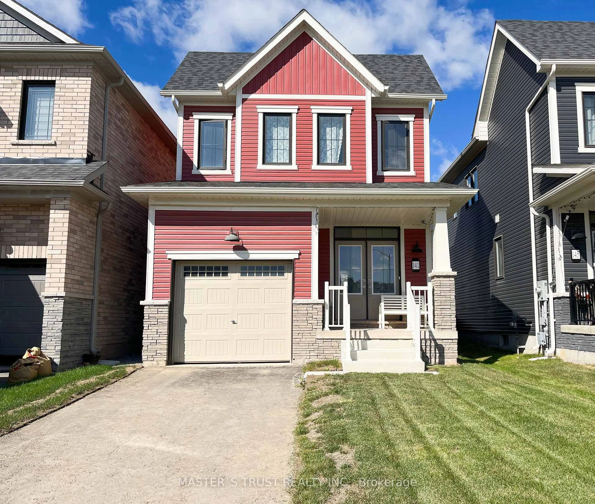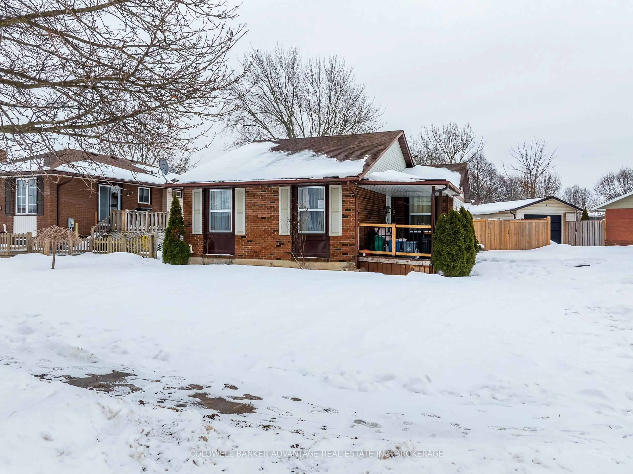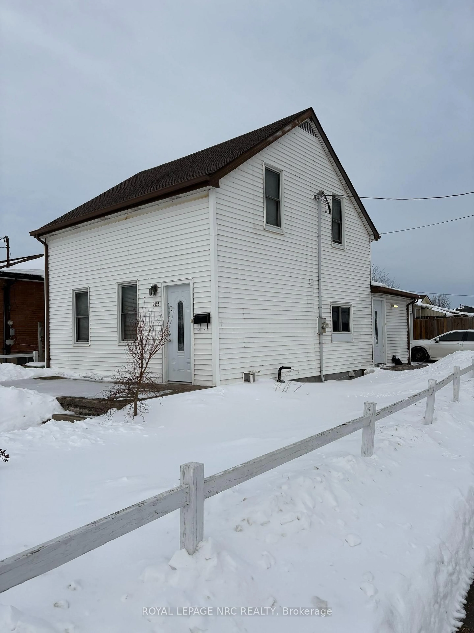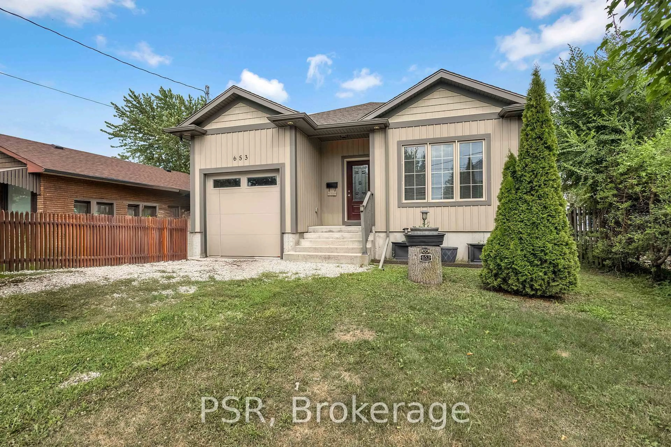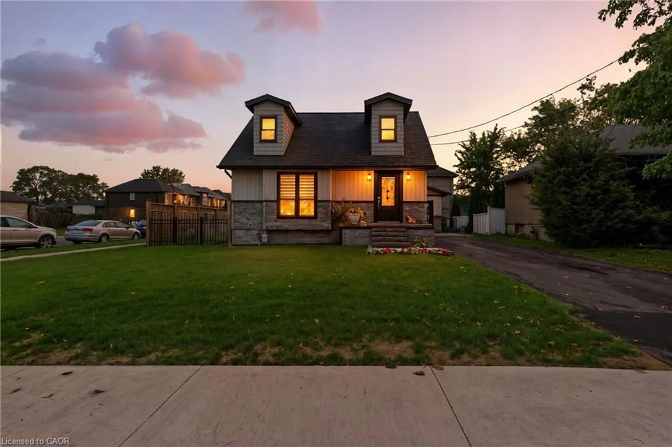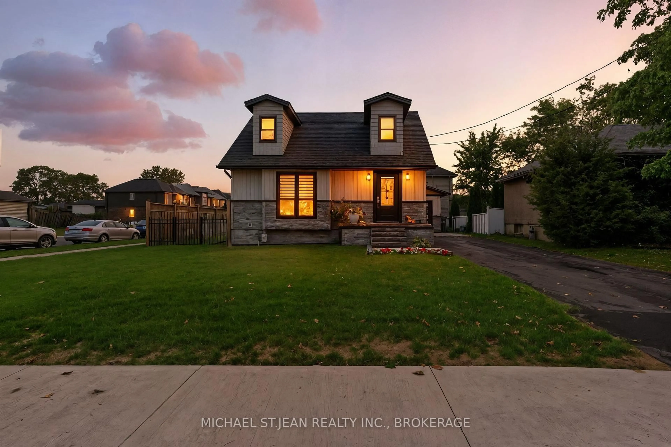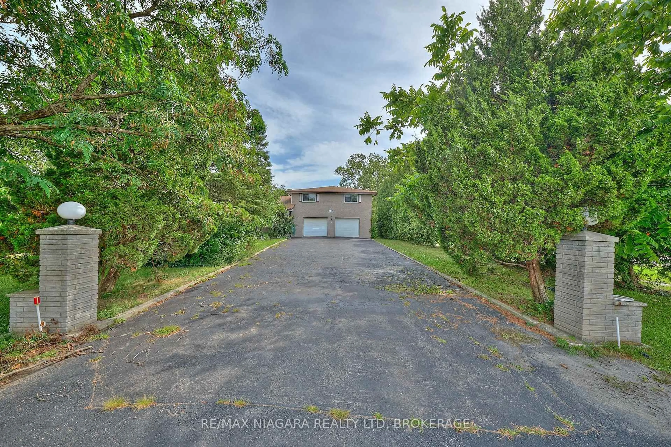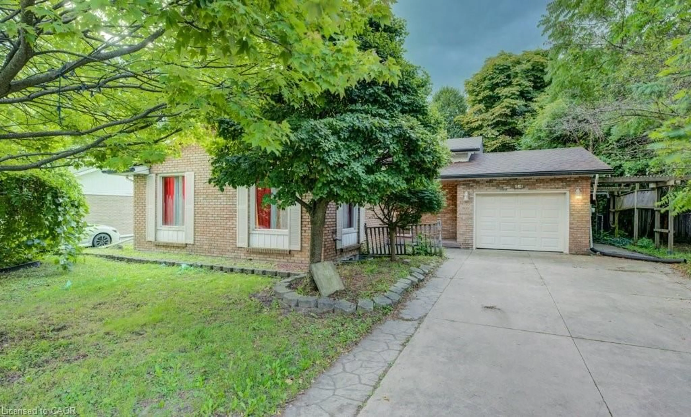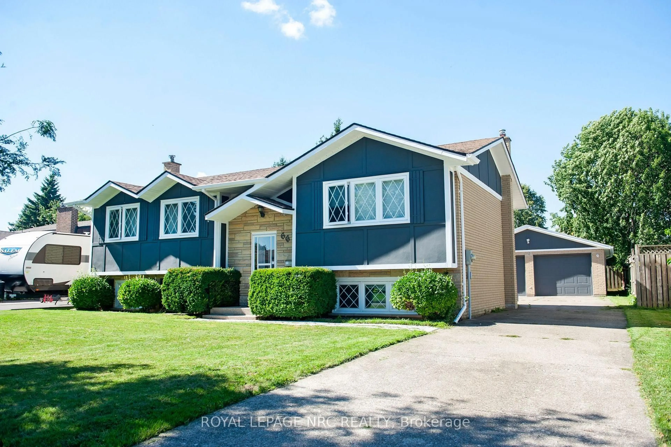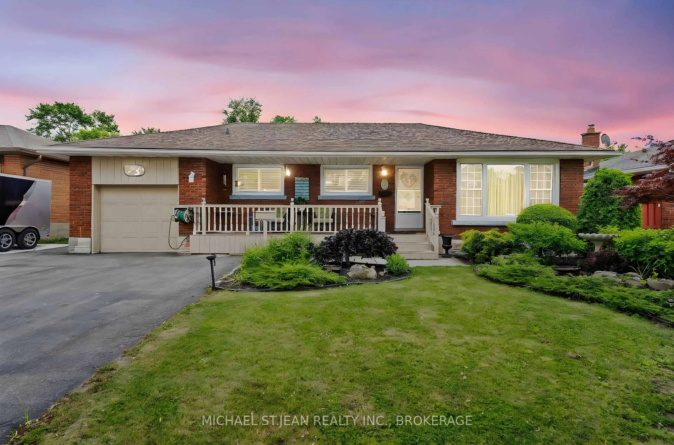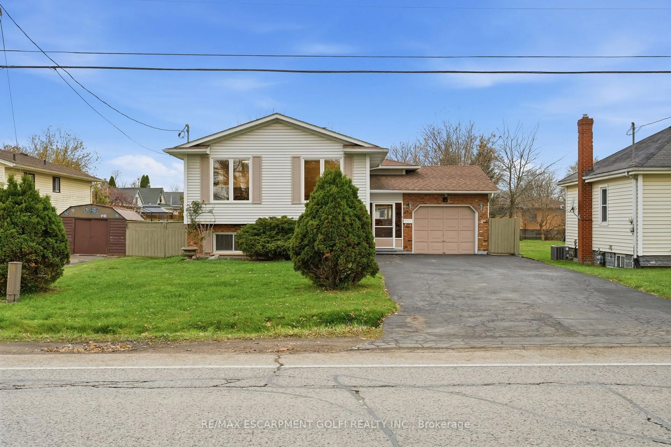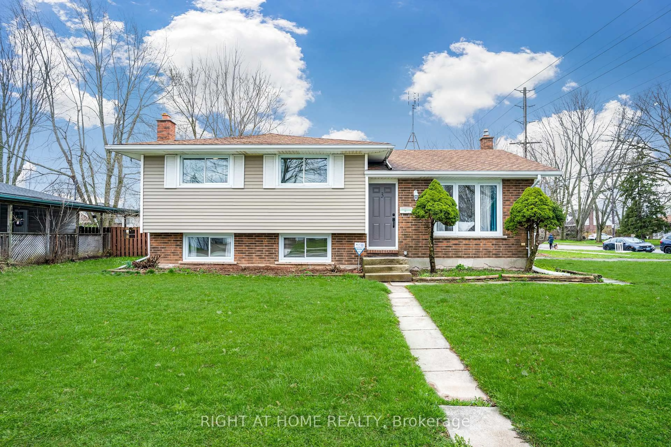Welcome to 465 David Street, Welland. This 1990, built raised bungalow has been lovingly cared for by the current owners for the last 12 years. On the main floor you find a large bright living room, dining room with patio doors to the walk out sundeck (updated in 2023) where you can enjoy your morning coffee or after dinner drinks, the generous kitchen offers tons of storage, 3 bedrooms and an updated 4 piece bathroom (2019). On the lower level which was updated in 2020, you have an ideal space to enjoy entertaining in the rec room with wet bar, the second bathroom, laundry, storage and access to the double car built in garage. Other updates include shingles 2021, A/C 2019 and Furnace 2016 . Outside you have a fully fenced yard with lovely perennial gardens and space to enjoy this summer under the gazebo (2024). Located close to shopping, parks, walking distance to Diamond Trail School with a branch of the Welland Library inside, minutes to the 406 and Highway 58. Come have a look whether you are a first time buyer or looking to downsize this one could be the house for you to call HOME!
Inclusions: Fridge, Stove, B/I dishwasher, washer and dryer, bathroom mirrors, bar fridge, garage door opener and all remotes, gazebo
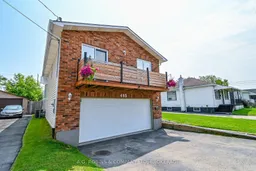 45
45

