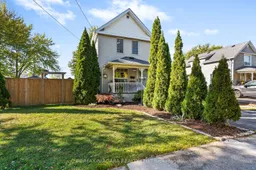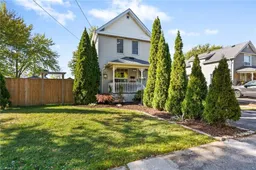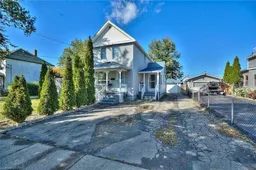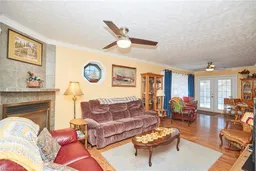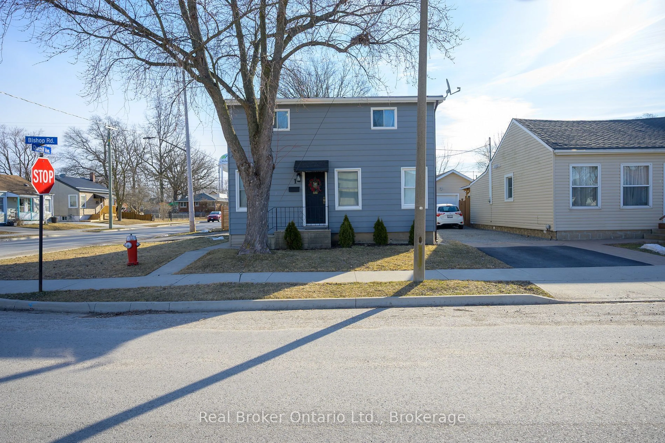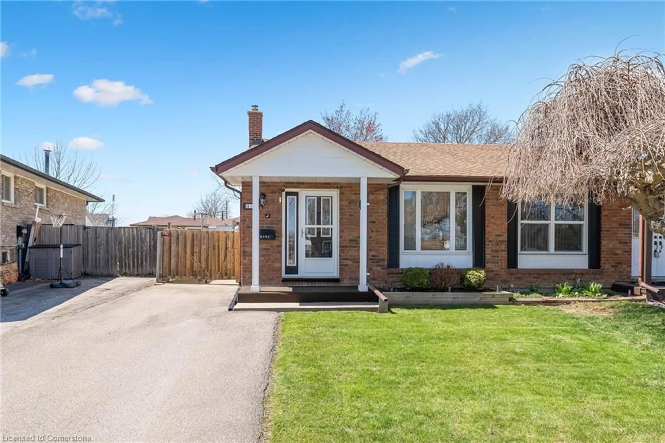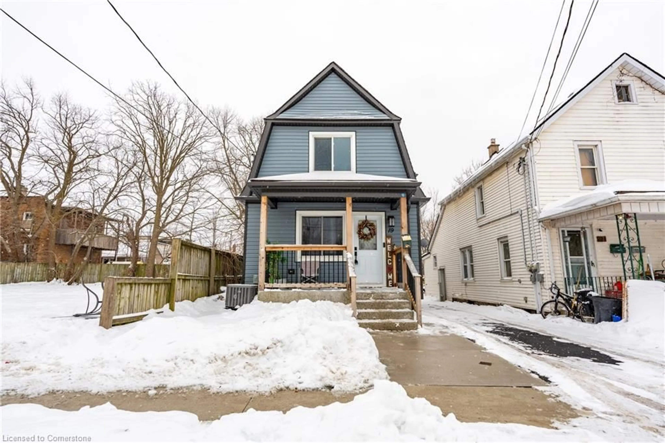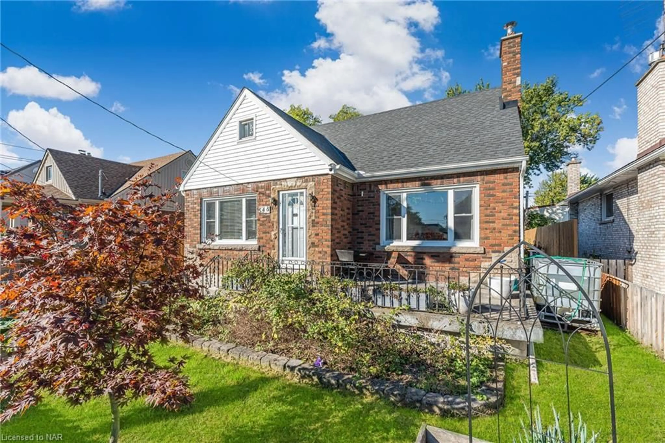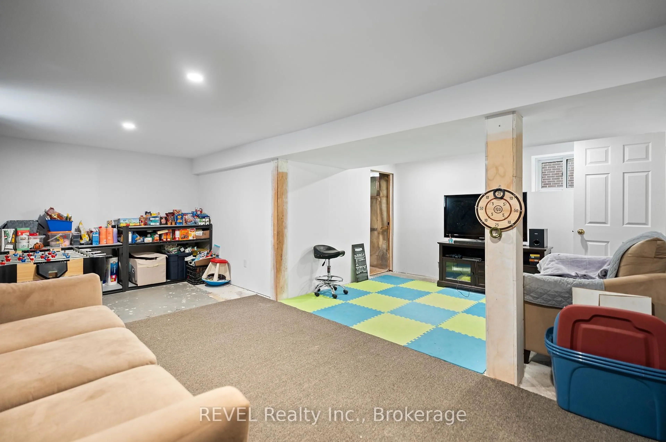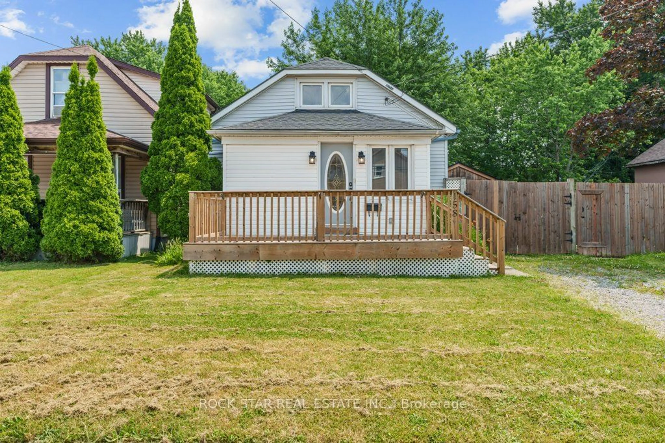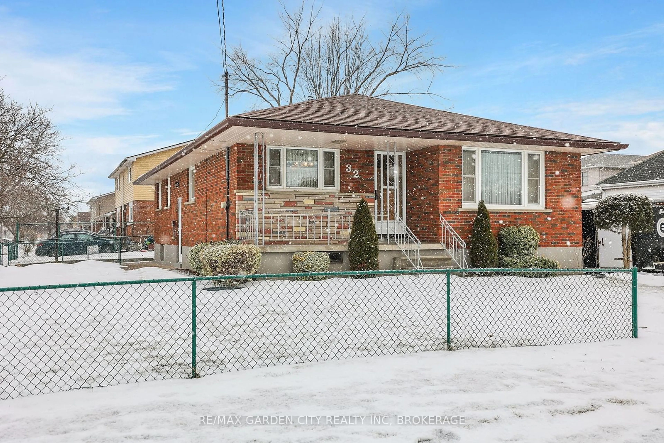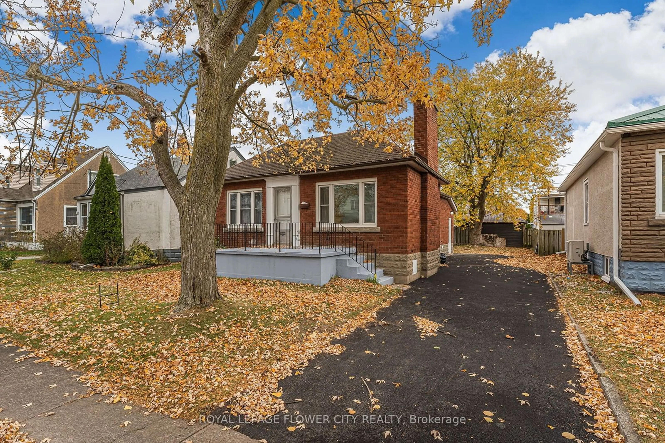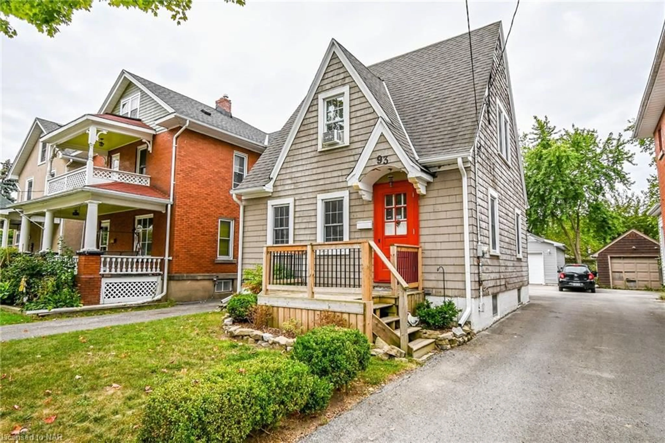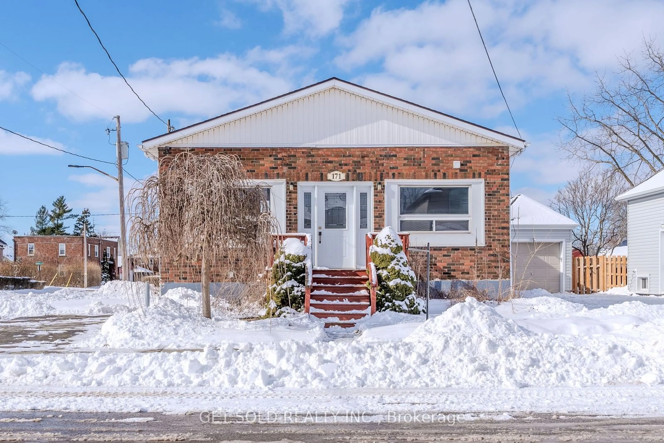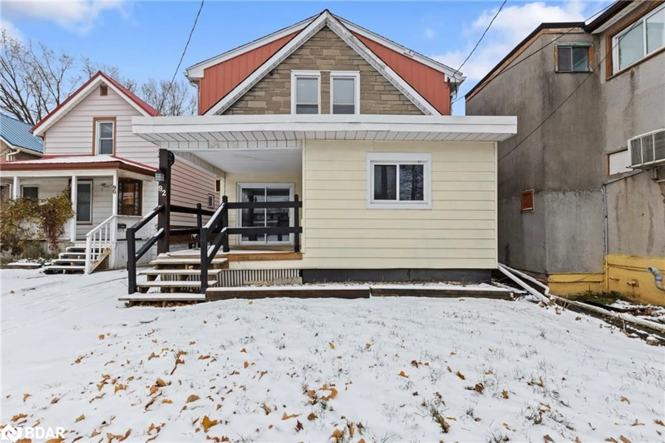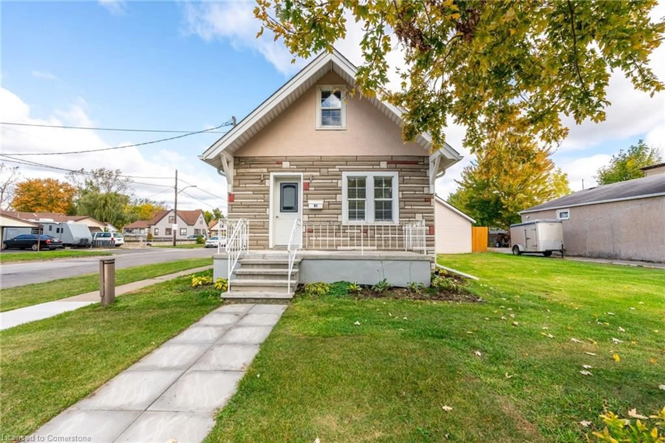Have you dreamt about having an in-ground pool? What about the ultimate garage and shop? This could be your reality, if you call 70 Beatrice your next home! Whether you're looking for your first home or a cozy family home, this 2 bedroom - 2 bathroom home with nearly 1200 sq ft house may be the perfect fit for you! As you approach this home you'll be greeted by a cozy covered front porch tucked behind some cedars - makes the perfect spot to unwind or start your day. The main level is bright and open with a ton of natural light from the oversized windows and patio door leading to a covered back porch overlooking the deep backyard. The fresh kitchen with ample white cabinetry, subway tile backsplash, and plenty of countertop space. Off the kitchen you'll find a newly renovated bathroom with main level laundry. On the second level you'll find a generously sized primary bedroom with walk in closet and 3 pc ensuite. The second level is complete with second bedroom and newer flooring throughout. The oversized and fully-fenced 58 x 123 ft lot provides you a country like feel while still having the amenities of the city! Walking distance to the Welland Recreational canal - you'll feel like you're escaping to nature while not leaving your neighbourhood! The detached single garage with hydro has an additional 610 sq ft workshop. The double wide driveway provides for ample parking.
