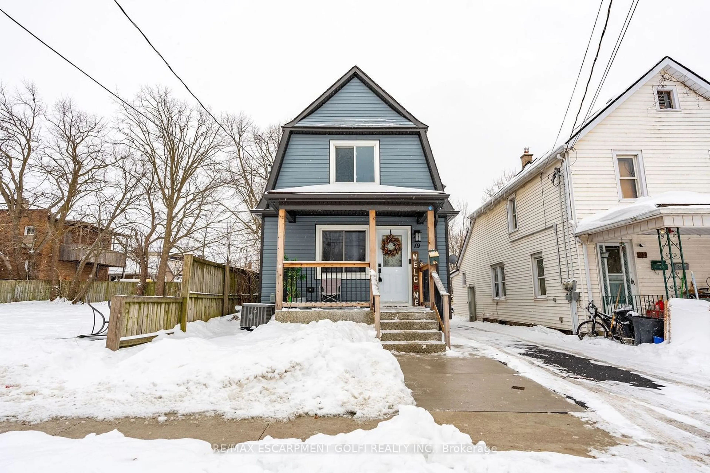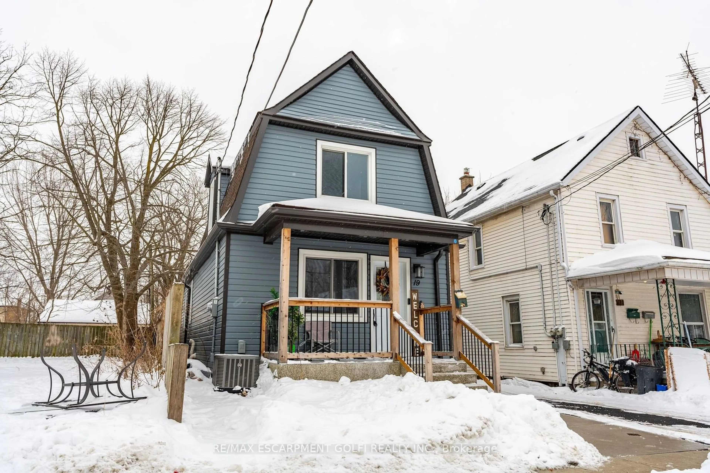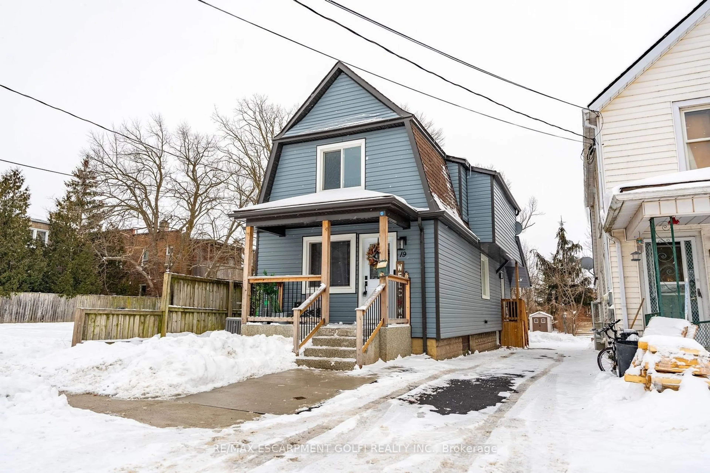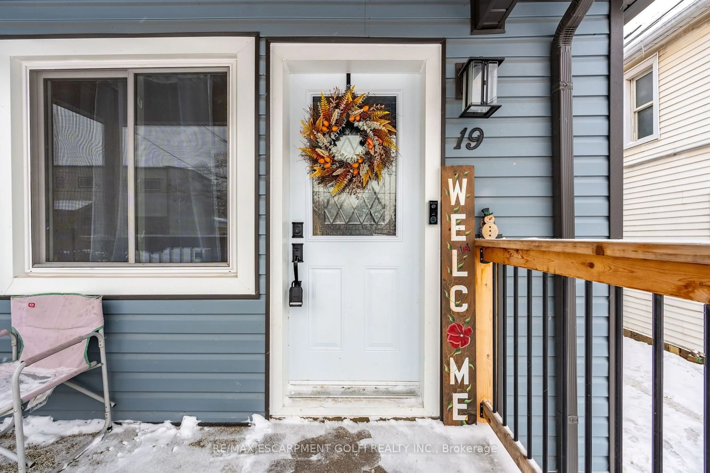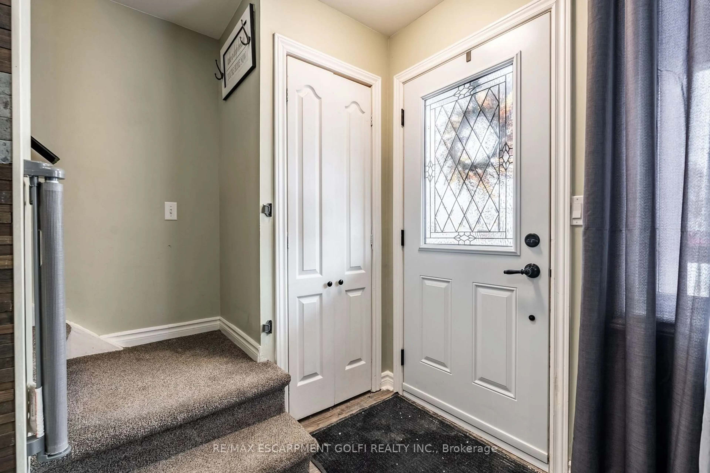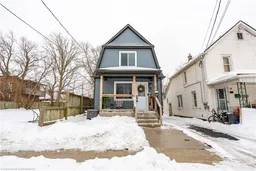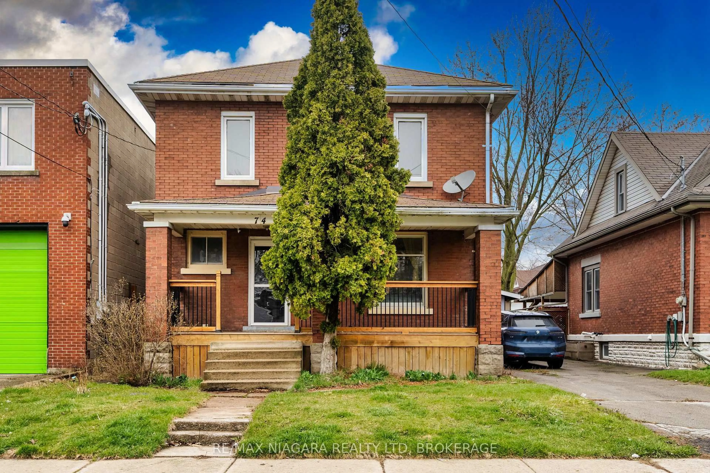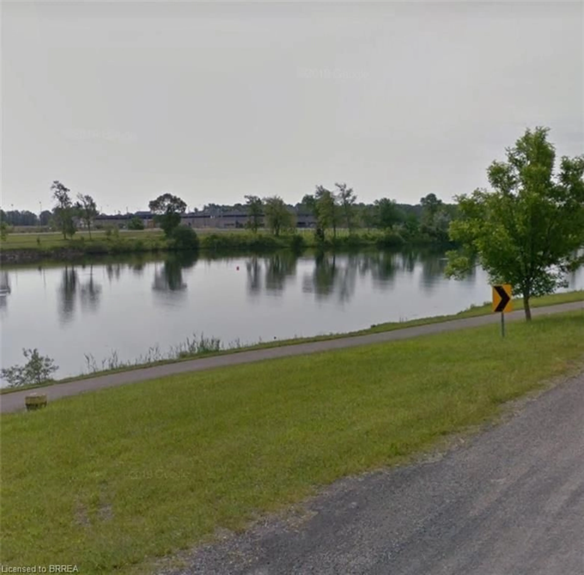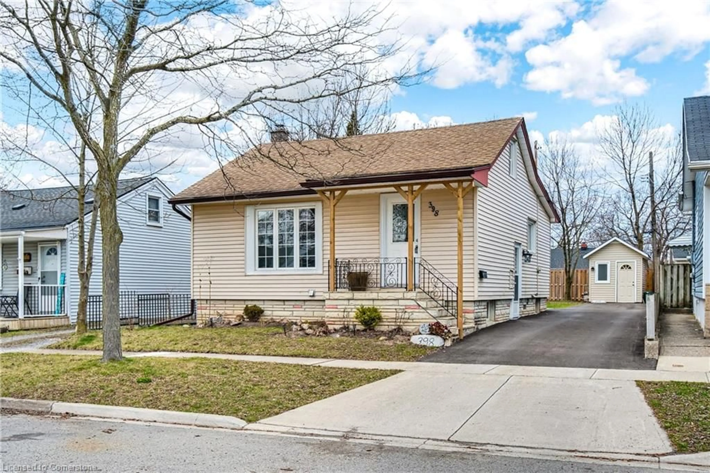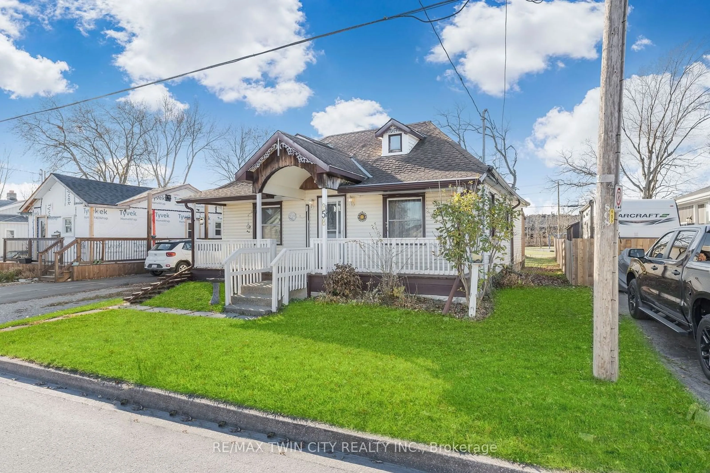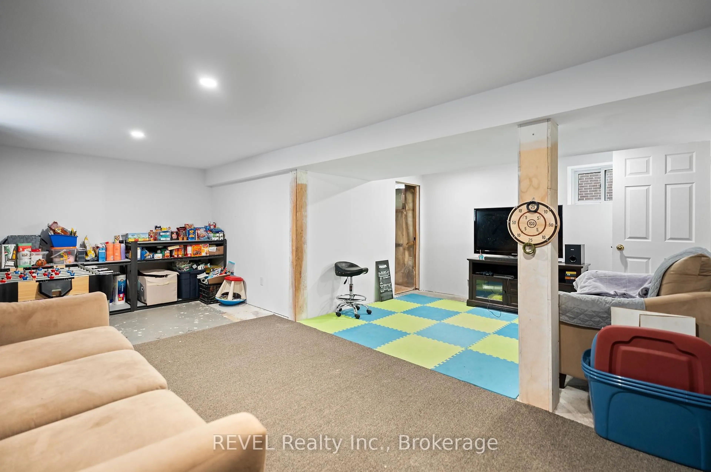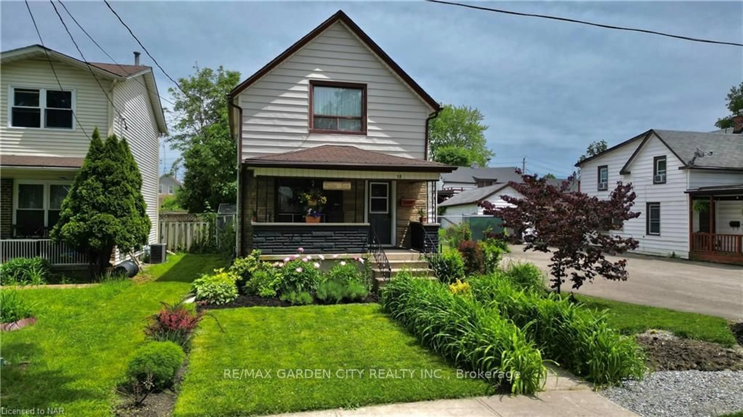19 Fifth St, Welland, Ontario L3B 4Z4
Contact us about this property
Highlights
Estimated ValueThis is the price Wahi expects this property to sell for.
The calculation is powered by our Instant Home Value Estimate, which uses current market and property price trends to estimate your home’s value with a 90% accuracy rate.Not available
Price/Sqft$381/sqft
Est. Mortgage$2,079/mo
Tax Amount (2024)$2,237/yr
Days On Market62 days
Description
Charming & Updated Home, Perfect for First-Time Buyers or Downsizers wanting main floor living. Welcome to this beautifully updated 1.5-storey home, offering over 1,400 sq. ft. of stylish and functional living space! From the moment you step inside, you'll be greeted by a stunning feature wall that sets the tone for the modern yet cozy design throughout. The open floor plan is filled with natural light, thanks to large windows that create a warm and inviting atmosphere. The main floor offers a convenient bedroom and a 2-piece bathroom combined with laundry, perfect for those looking for easy accessibility. The kitchen is spacious, featuring an island with a sink and dishwasher, making meal prep and entertaining effortless. Upstairs, you'll find additional bedrooms and a refreshed 4-piece bathroom with a new vanity. The basement has been waterproofed & has a submersible sump pump. Outside, the 165-ft deep backyard offers endless possibilities - whether you envision a lush garden, a play area, or simply a private retreat. With recent updates including; newer windows, roof, vinyl siding, a cement walkway. 2023; A/C, electrical updated, main floor pot lights, carpet on the stairs, vinyl plank flooring, this home is truly move-in ready. Located on a quiet street with additional street parking, this is an incredible opportunity for first-time buyers or those looking to downsize without compromising on style and space. Close to Hwy 140, and amenities, 10 min to Port Colborne or 15 minutes to St Catharines, perfect for anyone commuting.
Upcoming Open House
Property Details
Interior
Features
Main Floor
Living
5.23 x 3.66Combined W/Dining
Kitchen
3.1 x 3.48Br
3.4 x 2.29W/I Closet
Bathroom
0.0 x 0.02 Pc Bath / Combined W/Laundry
Exterior
Features
Parking
Garage spaces -
Garage type -
Total parking spaces 3
Property History
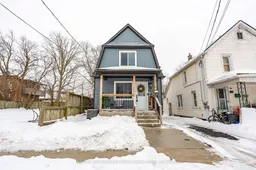 40
40
