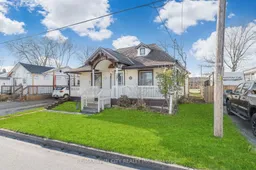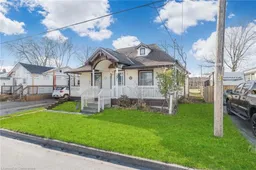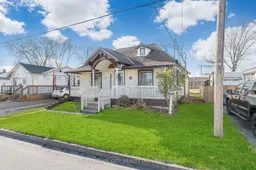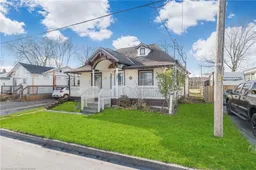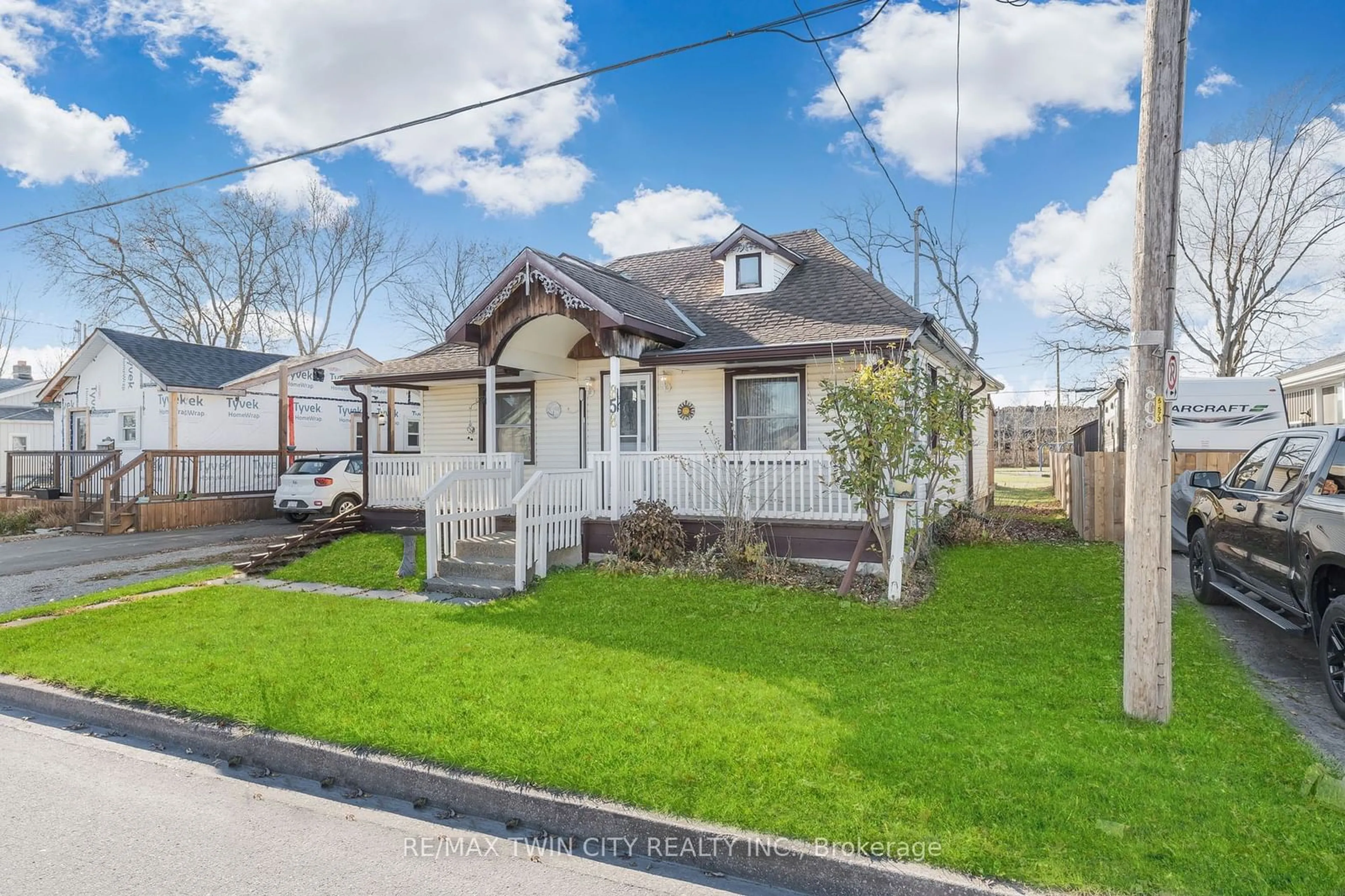Perfect for first-time homebuyers, downsizers or investors looking to get into the market at an affordable price. Welcome home to 858 Wright Street! This 1 storey, 3-bedroom, 1-bathroom home, has tremendous potential and is located on a quiet street backing onto a park & with no rear neighbors. As you enter the main floor of the home, you are welcomed by a bright freshly painted main floor including a sizable living room & large eat in kitchen. The kitchen offers a lovely picture window with clear sightlines to the park, making this room the perfect hub of the home. Direct from the kitchen you can step out onto your deck ideal for morning coffee or relaxing at the end of a busy day. There are 2 bedrooms on the main floor including the primary bedroom which features a large walk-in closet/dressing room. The 3pc bathroom has a walk-in shower & convenient main floor laundry. Upstairs you will find the 3rd bedroom or flex space for your family. This lovely lot is private, partially fenced & is perfect for entertaining family & friends. Also featuring a private driveway, shed, & with a lot which allows for a future garage at the rear of the home. Notable features include wheelchair accessibility & it's central location with quick & easy access to all amenities including the Library, schools, playgrounds, shopping, churches, hospital, restaurants, public transportation, Welland Museum, parks, hiking trails, & the 406/ QEW. Situated between the old & new Welland Canal-on the new canal you can watch the Lakers come & go, or the old Canal cheer on the rowers! There is a variety of great primary & secondary schools including public, Catholic, French, French immersion AND the Niagara Community College. Do not miss this exceptional opportunity to own your own home!
