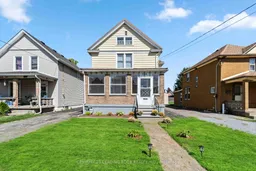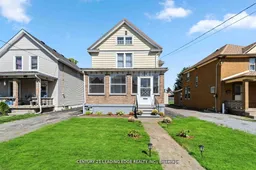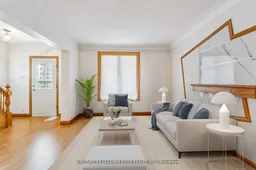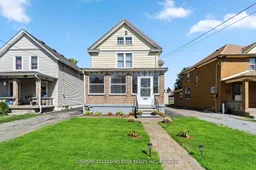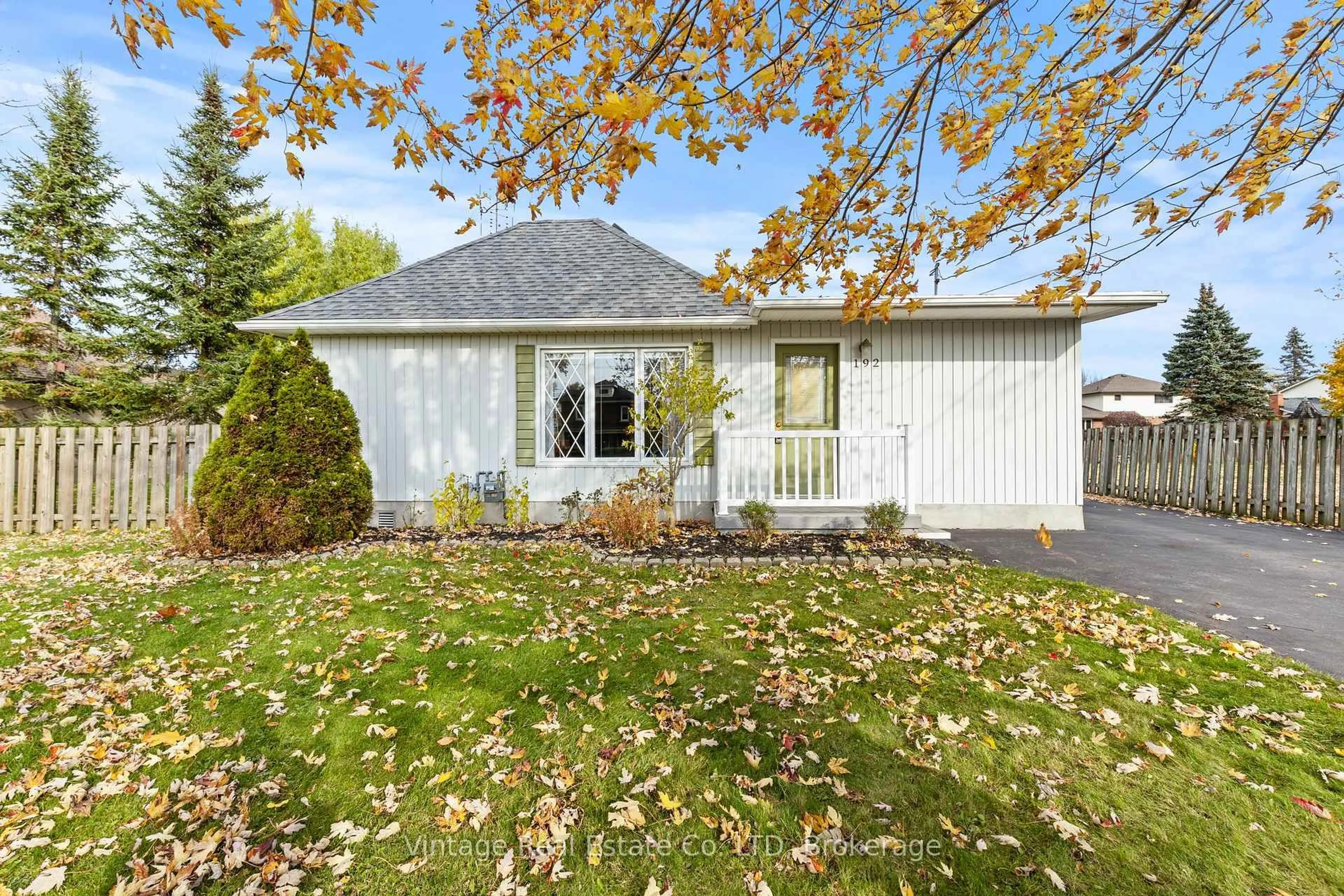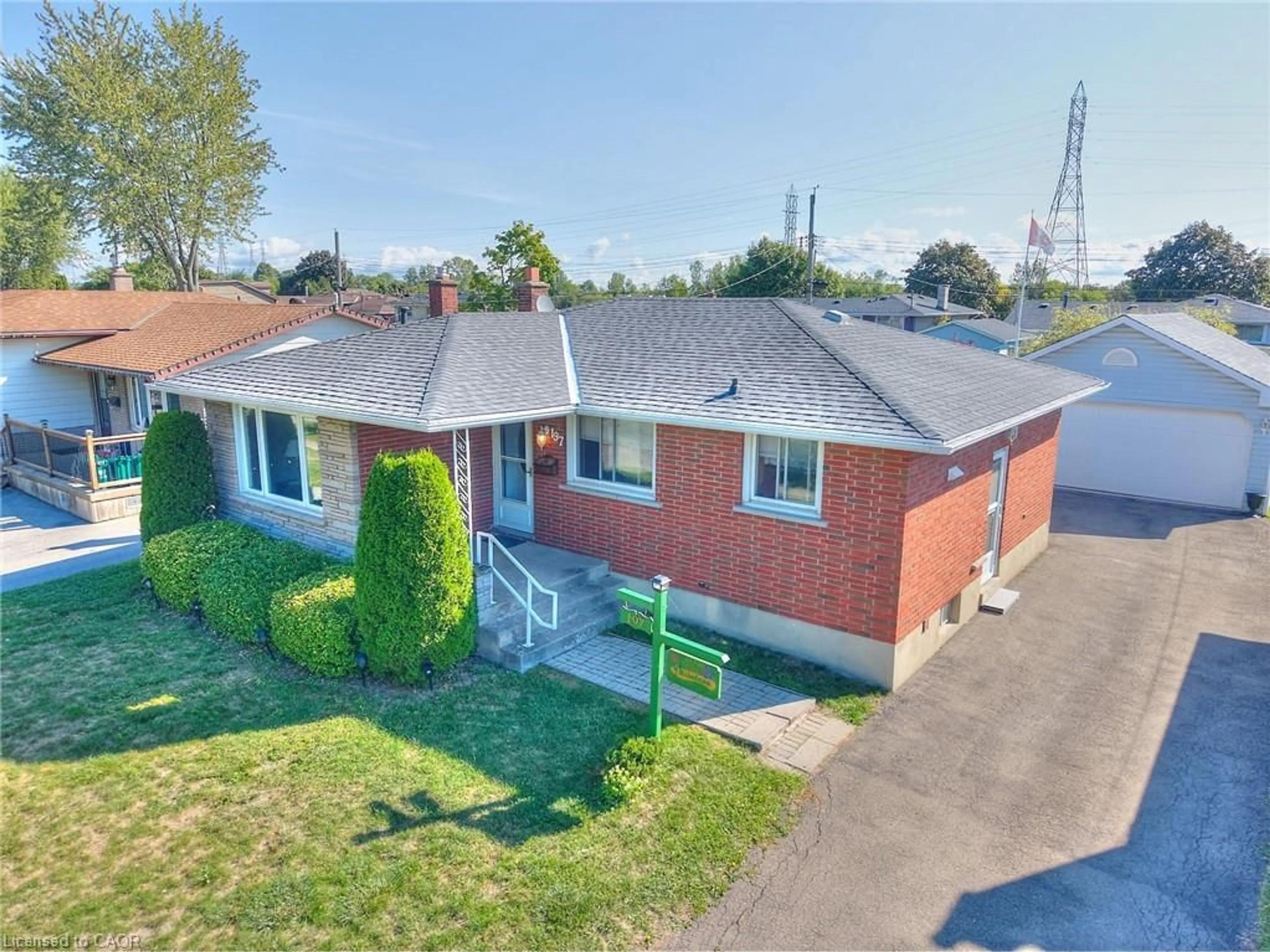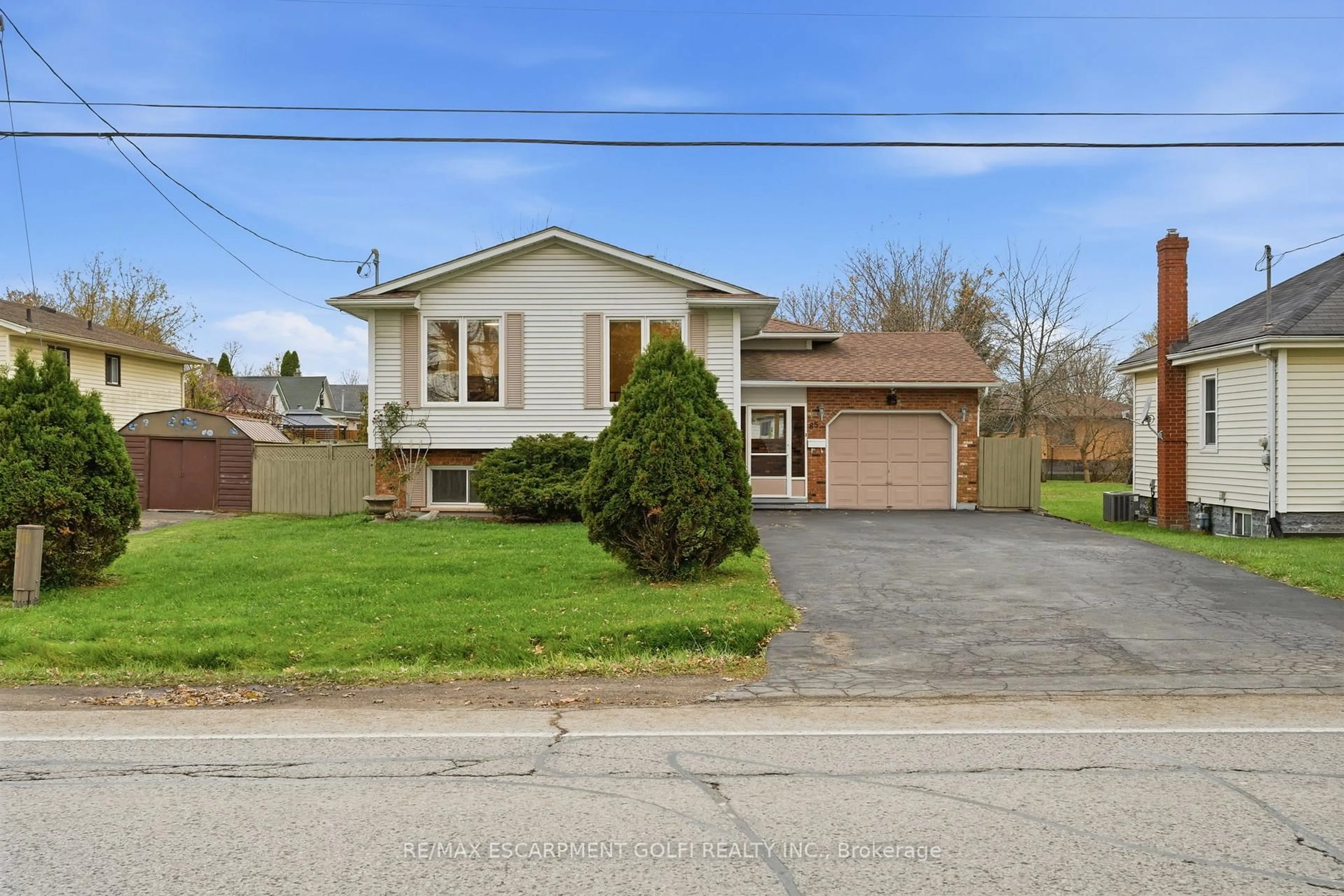Here is your opportunity to own this well maintained and renovated FOUR BDRM, THREE BTHRM home with well appointed rooms and partially finished basement with separate entrance. Great for a multi-generational family or room to age in place. This home is a superb opportunity for investors looking to create a double income or for any first time buyers looking to get into their first family home or even the upgrader looking for more space! So many options to make this home work for you. With quartz countertops, custom backsplash, and breakfast bar in the kitchen and laminate flooring throughout. Decorative plaster ceiling in the living and dining rooms The whole family will love the enclosed porch as a perfect place to sit while enjoying a glass of wine as you watch the kids play or neighbours strolling by. The detached garage boasts a loft for additional storage yet leaves a generous back yard for family events. Take advantage of the chance to live on this lovely family friendly street just a short drive to highway 406 as well as all the entertainment at Niagara Falls!
Inclusions: Includes existing fridge, stove, over-the-range microwave washer and dryer, gas stove, fridge and freezer in basement, hot water tank
