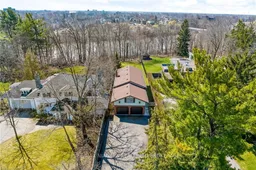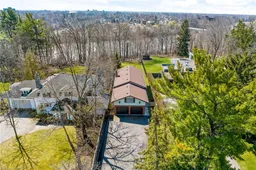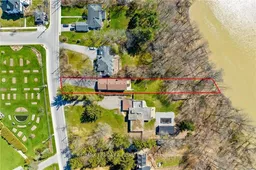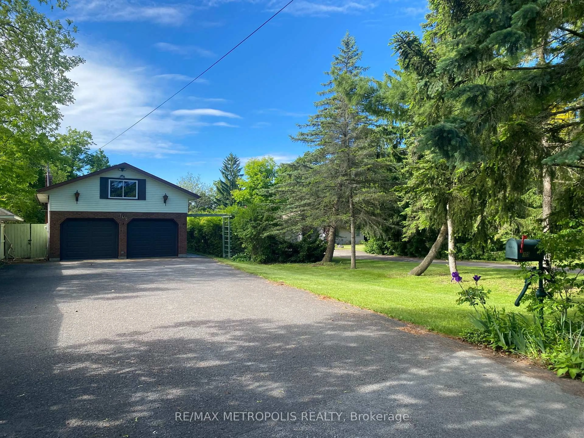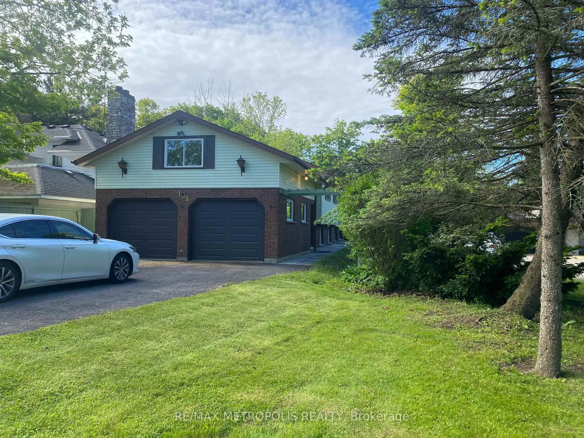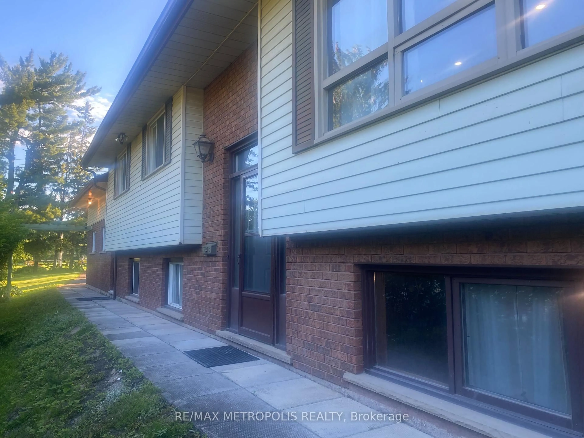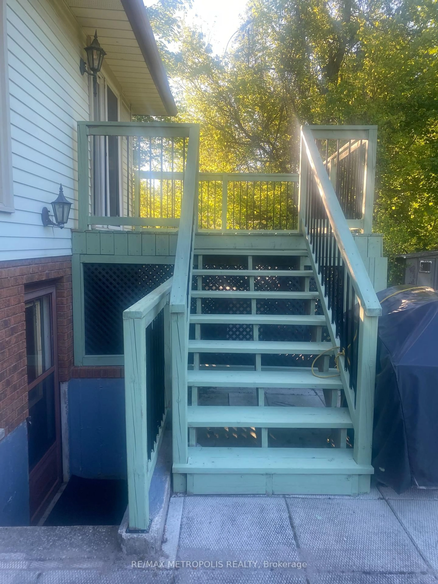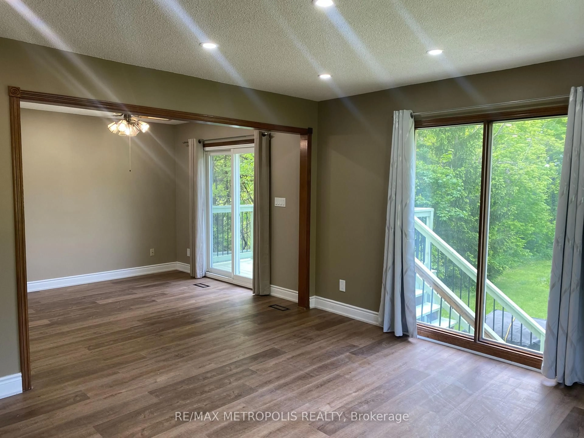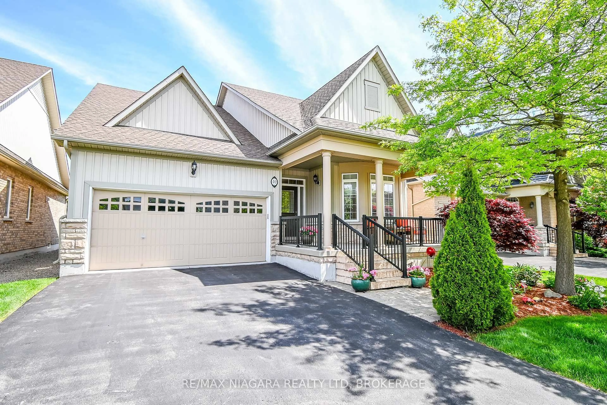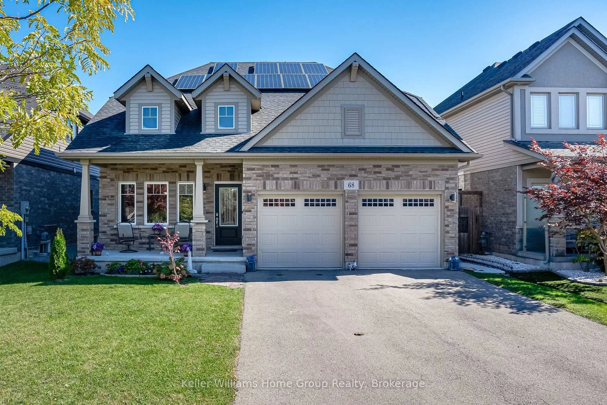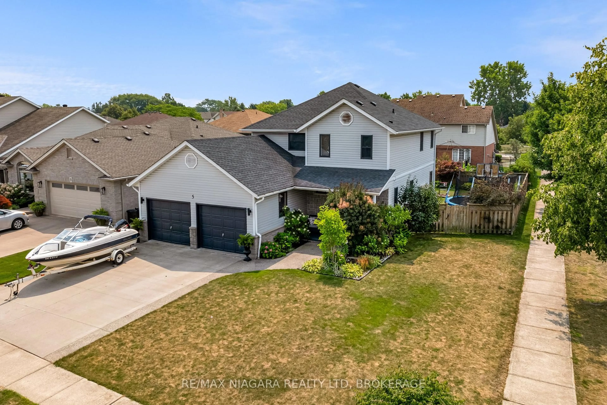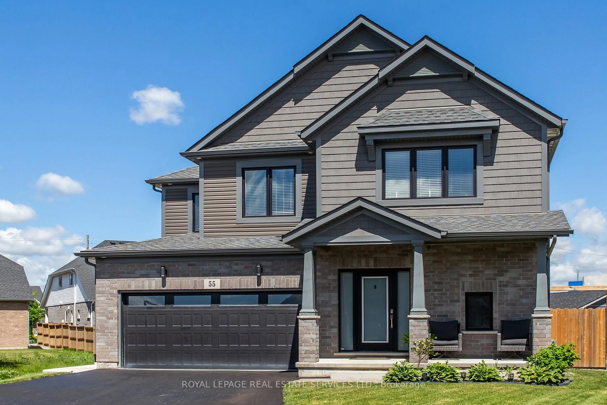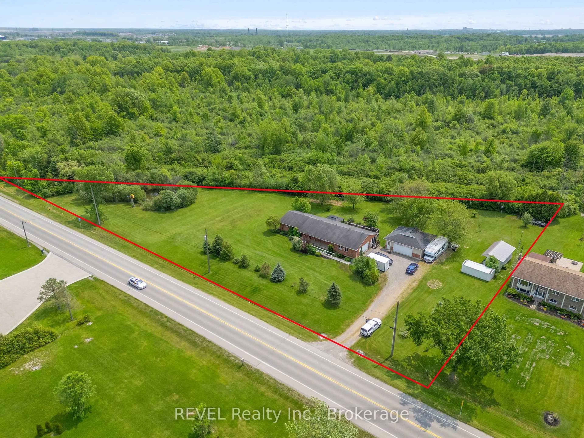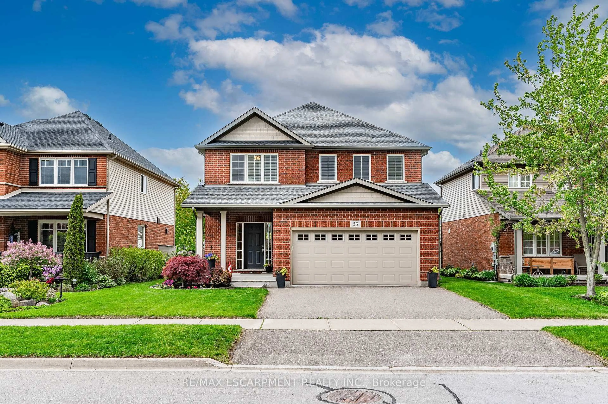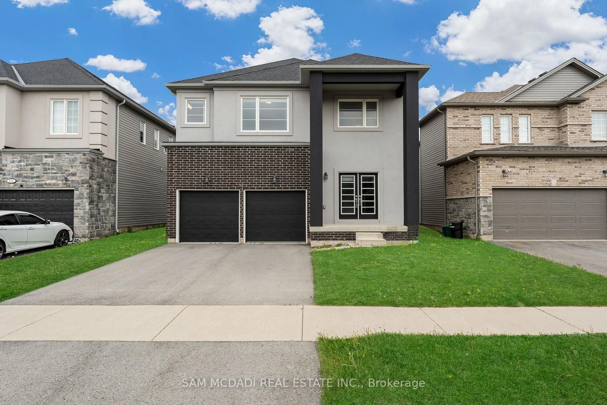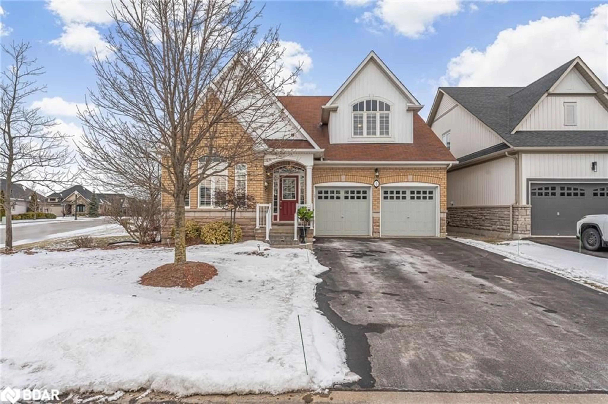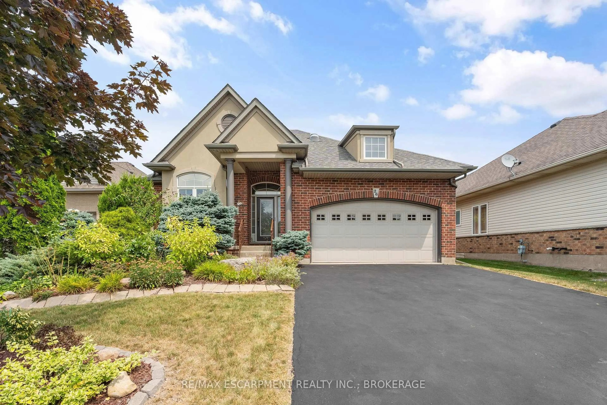105 Fitch St, Welland, Ontario L3C 4V3
Contact us about this property
Highlights
Estimated valueThis is the price Wahi expects this property to sell for.
The calculation is powered by our Instant Home Value Estimate, which uses current market and property price trends to estimate your home’s value with a 90% accuracy rate.Not available
Price/Sqft$399/sqft
Monthly cost
Open Calculator
Description
Incredible Investment Opportunity (Vacant ).On the river and on a quiet neighborhood idle for families looking for peaceful retreat This property offers the perfect setup for a buyer or owner-occupier looking to live in the spacious main floor unit while generating rental income from two apartments. Owner has recently renovated the whole house with new floorings new washrooms new laundry appliances in all units and has spent over 80,000/- The main floor features a 3-bedroom unit with two full washrooms (5pics and 3 pics) and a spacious Living room. Well lit bedrooms with a spacious living area . The walkout basement has 2 bed rooms very large living and Rec. area with windows all around a new kitchen, built-in laundry unit and a Gas fireplace, with separate entrance. Potential of renting out Independently for additional income. The ground units, a spacious living and dining area, large-bedroom and a 1 bathroom 3pcs newly renovated, built-in laundry unit, giving you the opportunity of rental potential for additional income, with independent entrance The property also boasts a large backyard with a patio, extended up to River Welland. This property is brimming with possibilities to create a home or investment tailored to your vision. Either on rental or as ABNB cottage to different families at the same time .Being its ready for you to unlock its full potential. Don't miss this opportunity to make it your own. Property has its own gas well , so no gas bill , heating is all free Wooden deck 2022, 200 Amp new Panel 2025. Front windows 2024 and lots of new features Roof from 99 Fitch St encroaches by 1.47 ft as shown on the survey from 1981.All Chattels and Gas well sold in as-is condition.
Property Details
Interior
Features
Main Floor
Br
3.91 x 3.053 Pc Ensuite / Above Grade Window / B/I Closet
2nd Br
3.89 x 2.9Above Grade Window / B/I Closet
3rd Br
3.25 x 2.84Above Grade Window / B/I Closet
Bathroom
3.05 x 2.245 Pc Bath / Above Grade Window
Exterior
Features
Parking
Garage spaces -
Garage type -
Total parking spaces 10
Property History
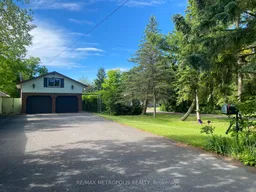 29
29