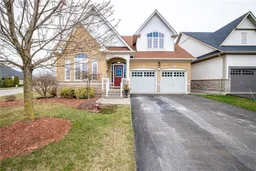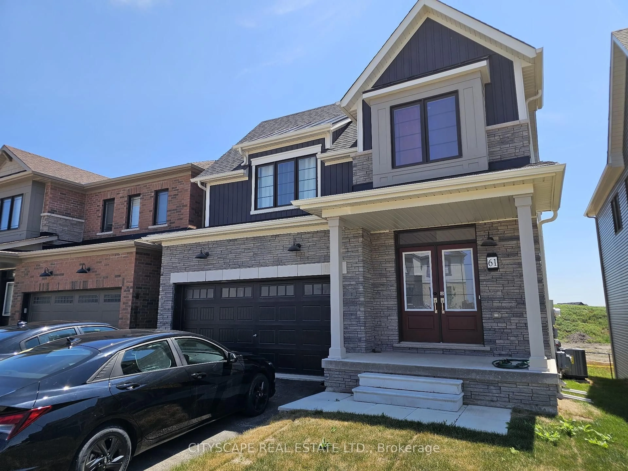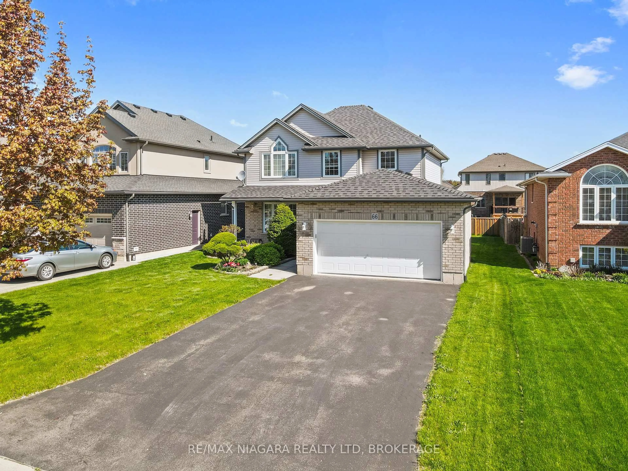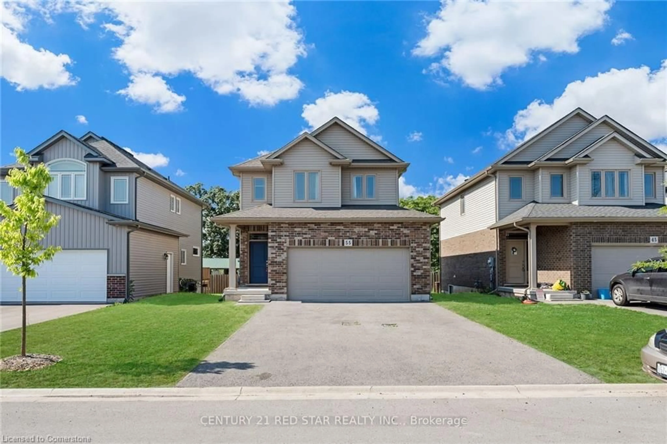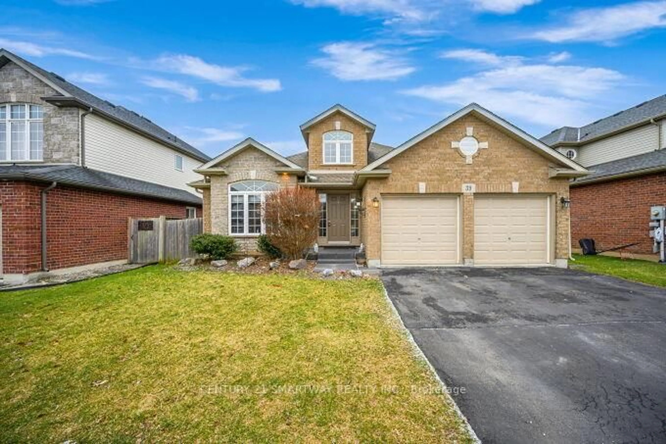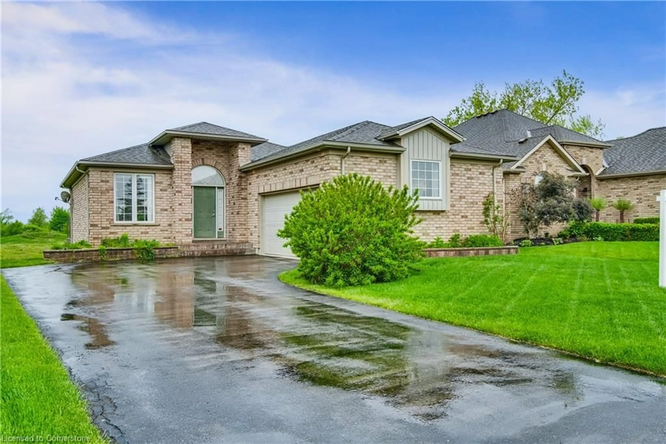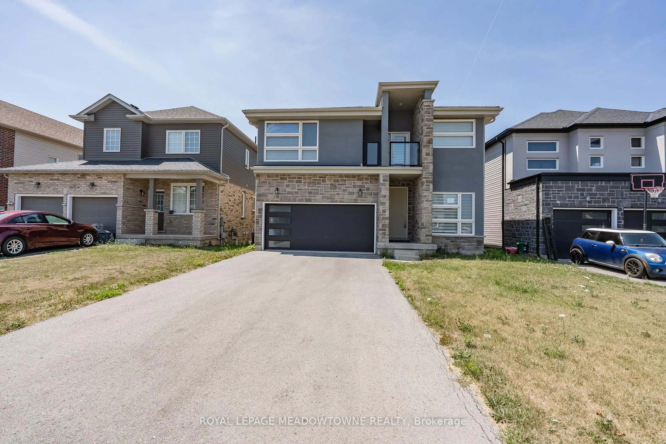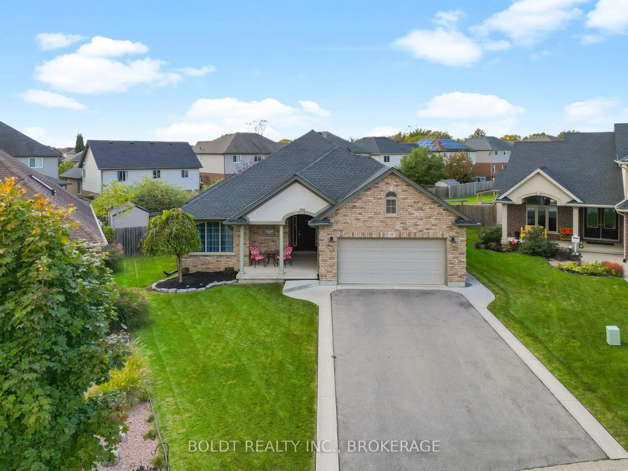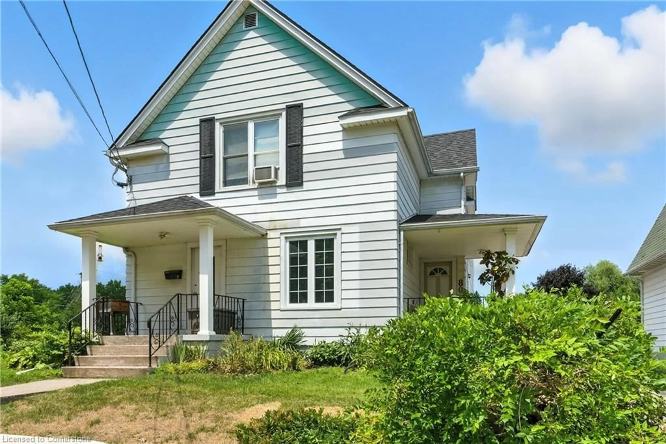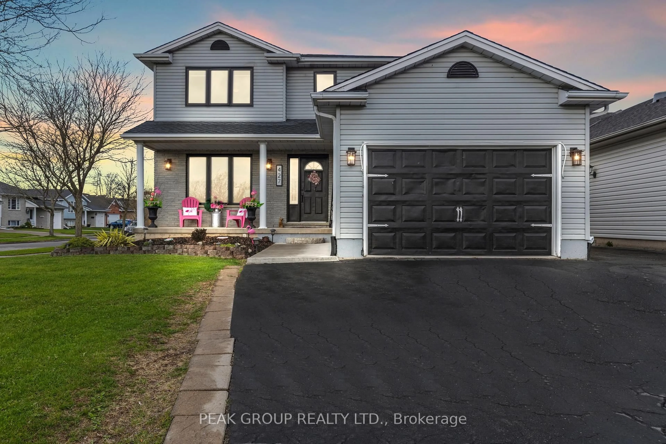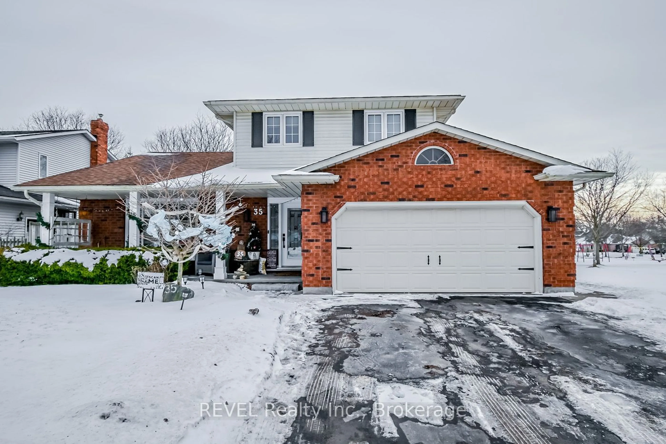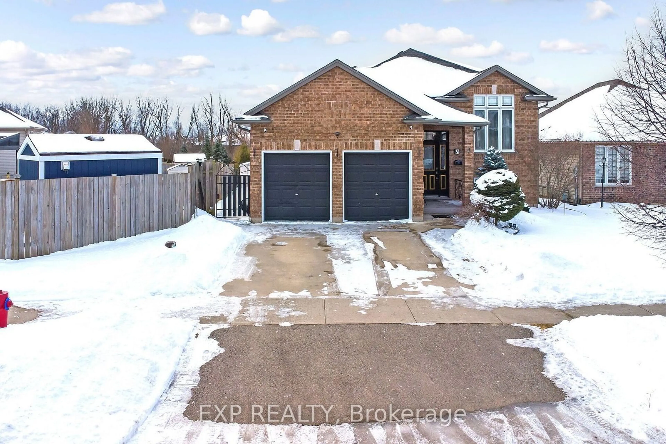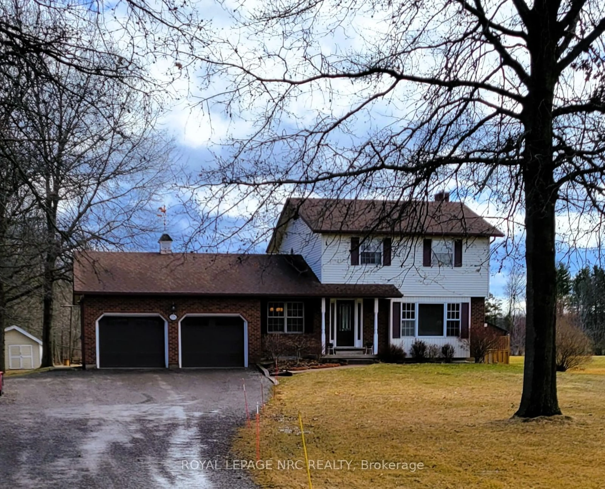Not just an awesome big bungaloft... this home offers a lifestyle in a great award winning active adult community!! This ideal layout features 2 bedroom ground floor bright open concept living with an upper loft 2 bedroom + sitting area for your out of town guests with no sacrifice on space. The main level includes a vaulted family room and gourmet granite eat-in kitchen area. You will appreciate the separate formal dining area as well as a big primary bedroom with a luxurious 5pc ensuite and alas a front guest room or office area. Say goodbye to your lawnmower and snow shovel! The Highland Residence Association fee of $262/month (unchanged for 8 years) covers not only the lawn cutting and snow removal to your front door but also a home-monitored alarm system and access to the fabulous Community Clubhouse. Whether you prefer to be active, mingle or just chill we got you covered. Everything from community dances to Zumba classes in the lower banquet room, outdoor pickleball/tennis courts to working out of the well-equipped gym, it's all here. You will love the heated indoor saltwater pool, hot tub or sauna! For a more leisurely time, there is an activity/games room to enjoy a good game of cards, darts, or shuffleboard. The library is a great spot to escape from it all. Conveniently located, this gorgeous home is just a short walk to expanding retail stores including Walmart, local shops and restaurants. During summer months, enjoy downtown concerts at Merritt Island Park, canal trails and a water sports centre just minutes away. Highland Residence is also perfectly positioned a minute from Hwy 406 in North Welland with quick access to Niagara Falls (15 minutes) and less than an hour Oakville. No sacrifice or compromise here... make your move now!
Inclusions: Dishwasher,Dryer,Garage Door Opener,Microwave,Refrigerator,Stove,Washer,All Electrical Light Fixtures And All Window Coverings.
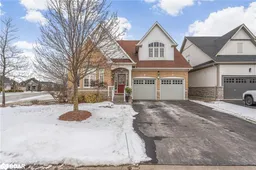 40
40