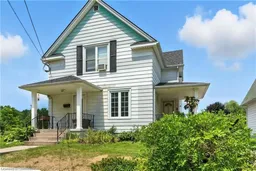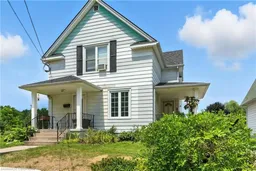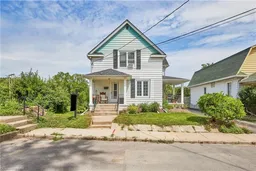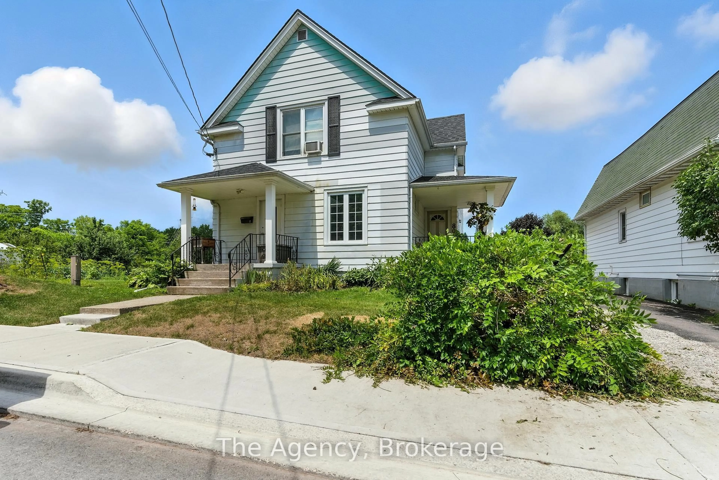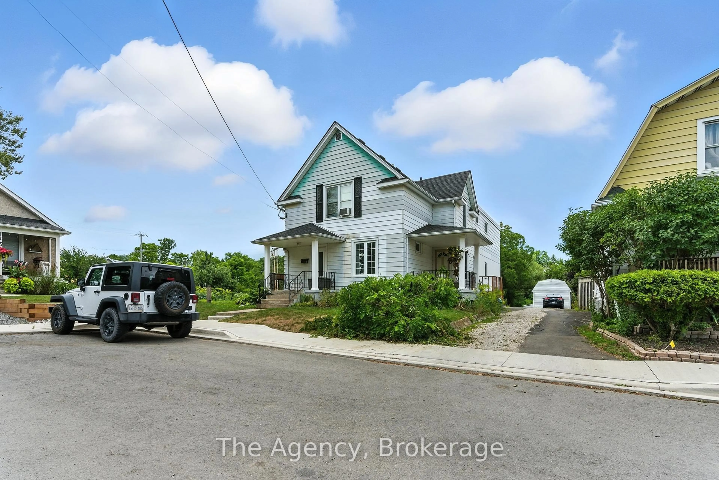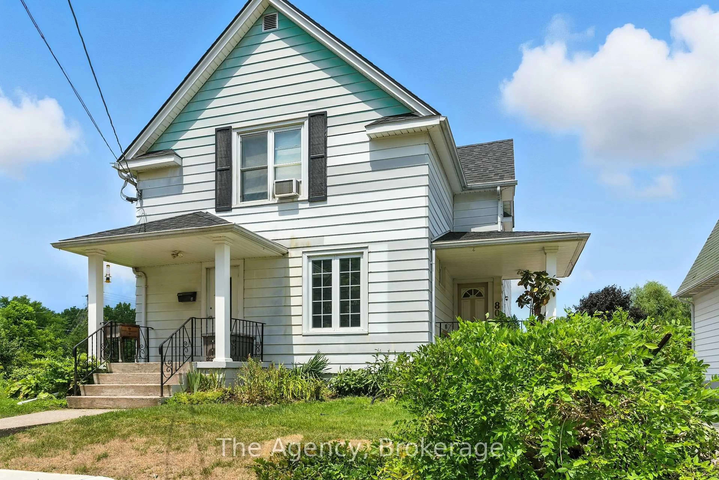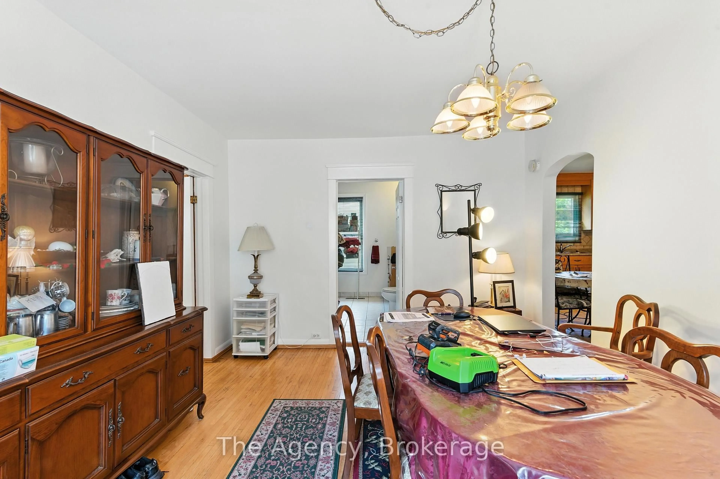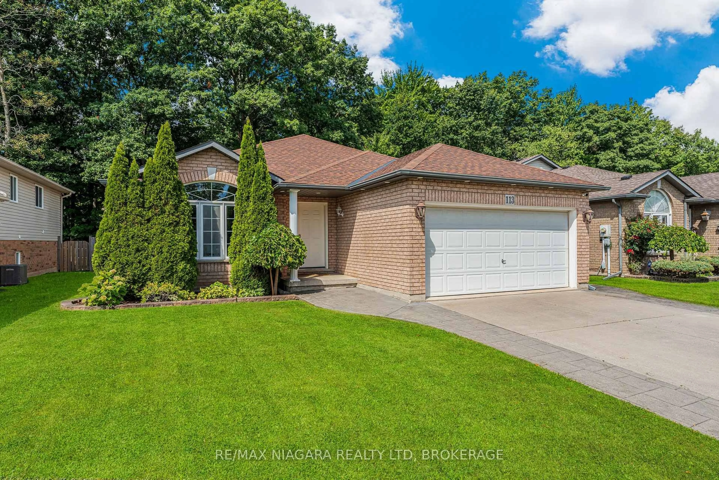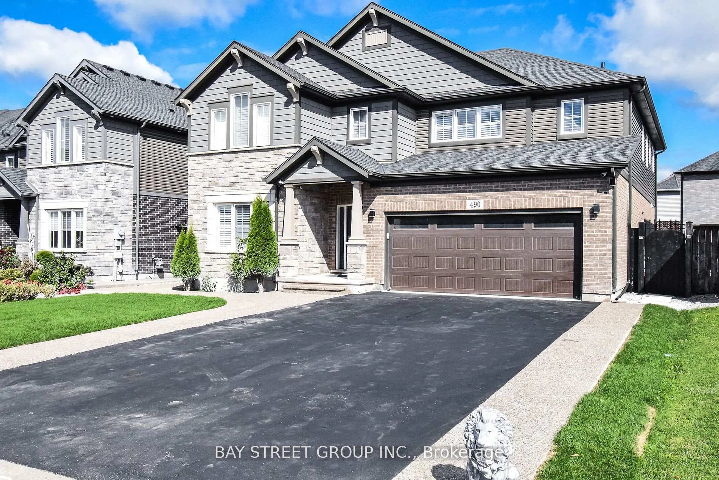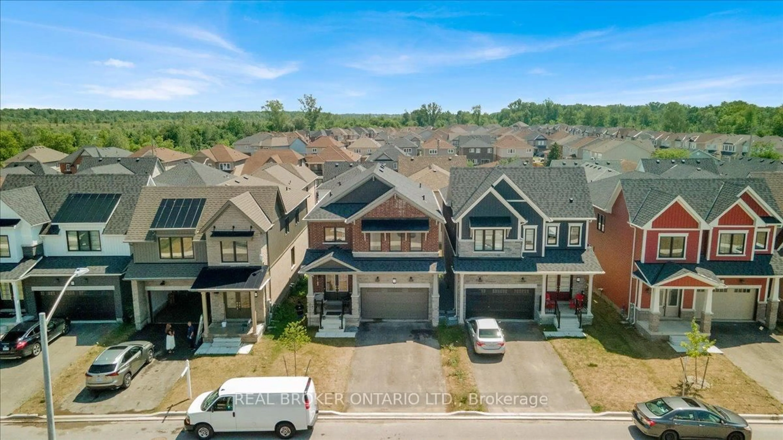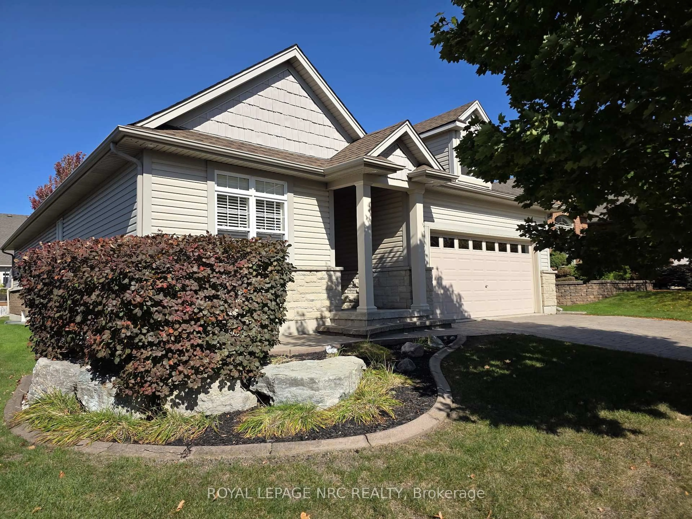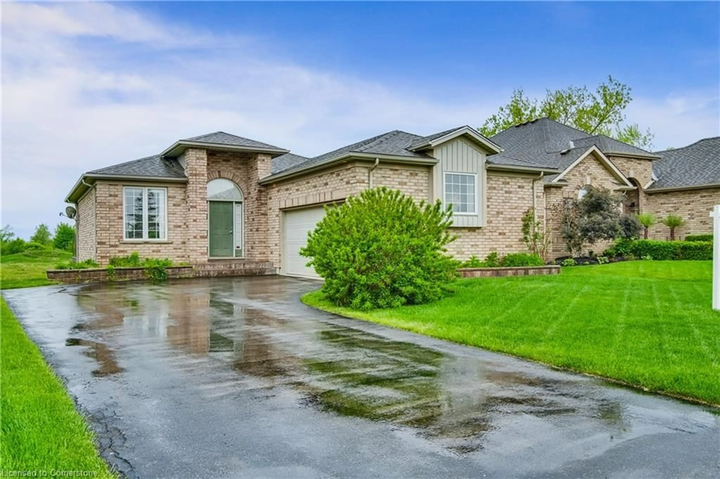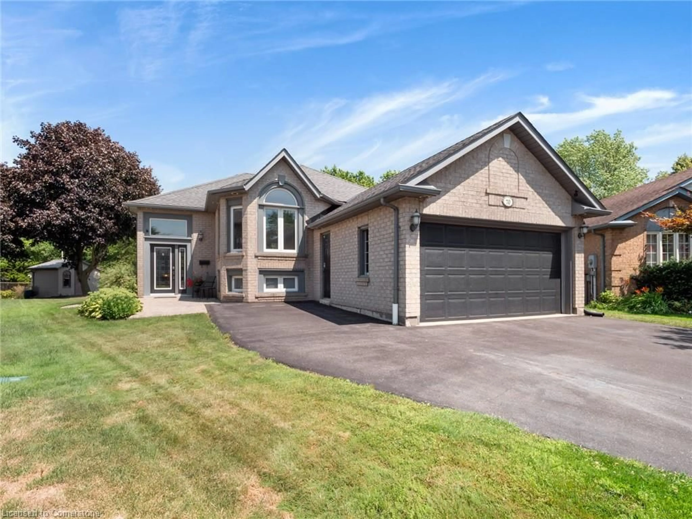80 Mill St, Welland, Ontario L3C 4Y2
Contact us about this property
Highlights
Estimated valueThis is the price Wahi expects this property to sell for.
The calculation is powered by our Instant Home Value Estimate, which uses current market and property price trends to estimate your home’s value with a 90% accuracy rate.Not available
Price/Sqft$284/sqft
Monthly cost
Open Calculator
Description
PRIME RIVERFRONT INVESTMENT OPPORTUNITY! 80 Mill St, a rare and lucrative investment opportunity awaits with this triplex, strategically located in the heart of Welland. This property features (3) distinct rental units, making it an ideal choice for investors seeking immediate cash flow and long term growth potential. Situated on a generous .50 acre lot backing onto the Welland River, this triplex combines tranquillity of a country like setting with the convenience of urban amenities, ensuring strong tenant appeal and consistent rental demand. The main floor unit is a standout, having been updated to modern standards offering a spacious 3 bedroom, 2 bathroom layout, complete with a finished basement that adds valuable space. The two upper units, each featuring 1 bedroom and 1 bathroom, are currently tenanted, providing investors with immediate rental income. The property's exterior is equally impressive, with ample parking space to accommodate tenants. Location is a key highlight as the property is conveniently close to schools, grocery stores, shopping centres, restaurants, and recreational facilities. Proximity to major roadways also ensures easy commutes to surrounding areas. This property has lots of potential with its combination of immediate rental income from tenants in the upper units, a modernized main floor unit, and a large lot offering future value opportunities. This is a turnkey investment! Don't miss your chance to own this exceptional investment property!
Property Details
Interior
Features
Exterior
Features
Parking
Garage spaces -
Garage type -
Total parking spaces 10
Property History
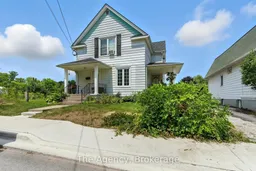 50
50