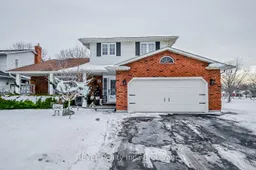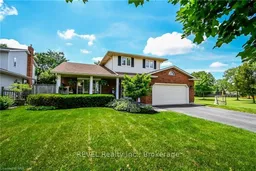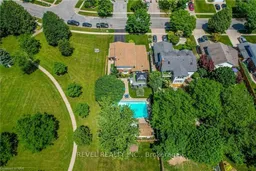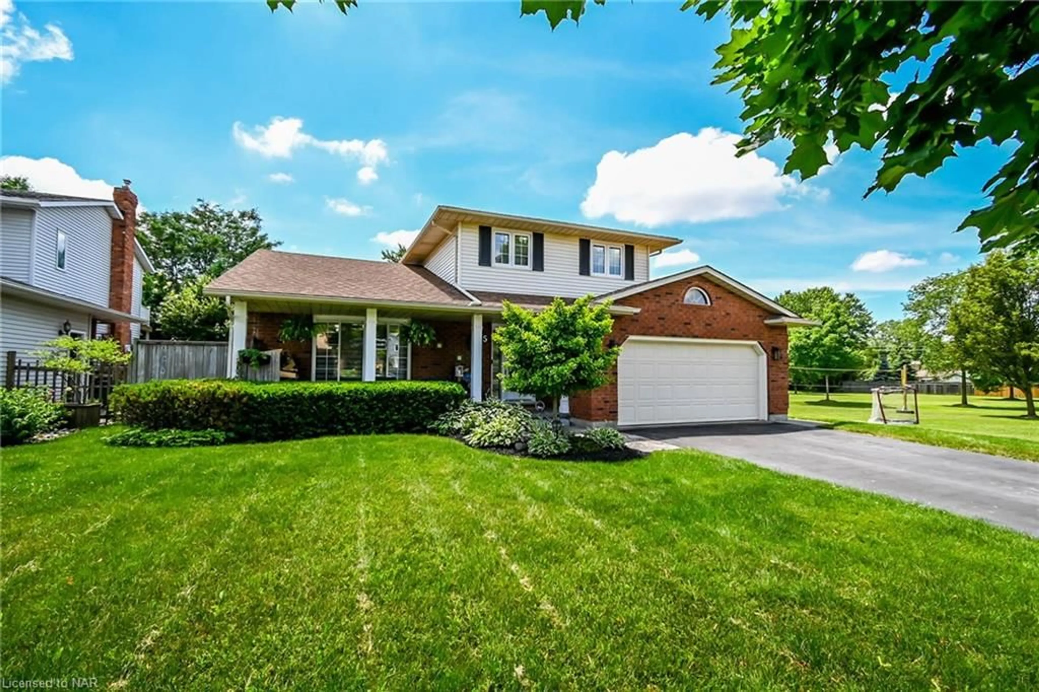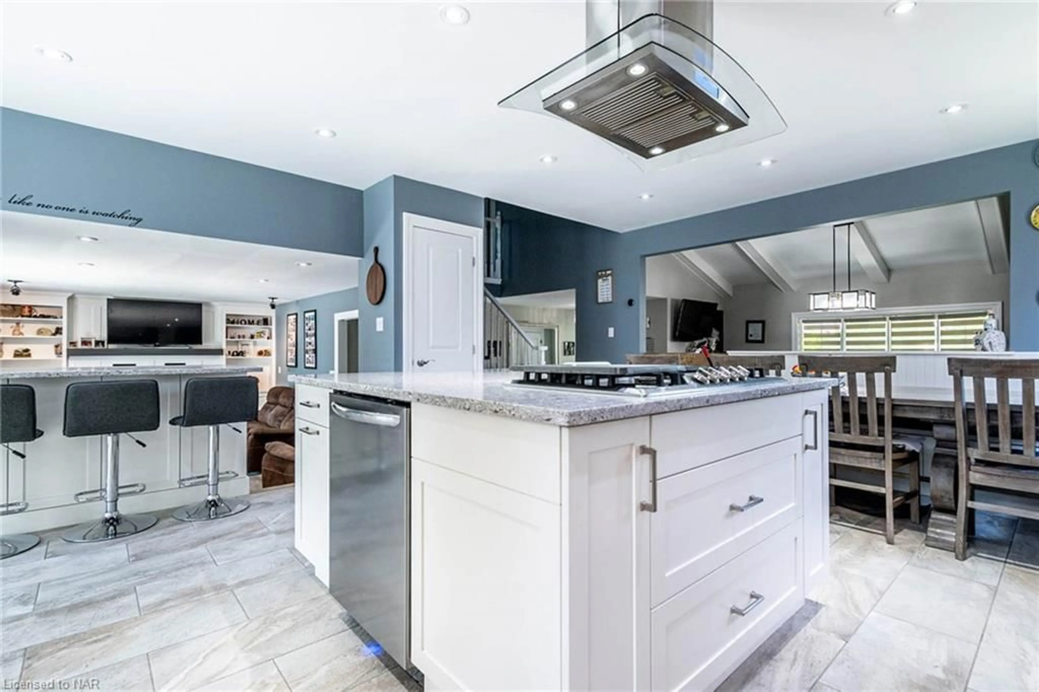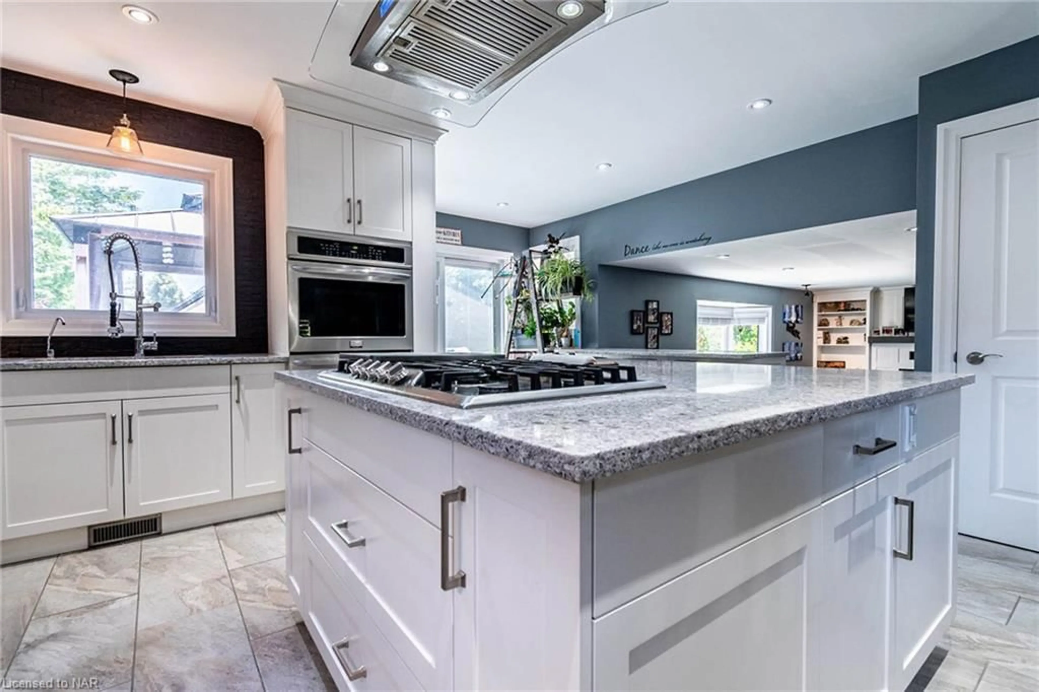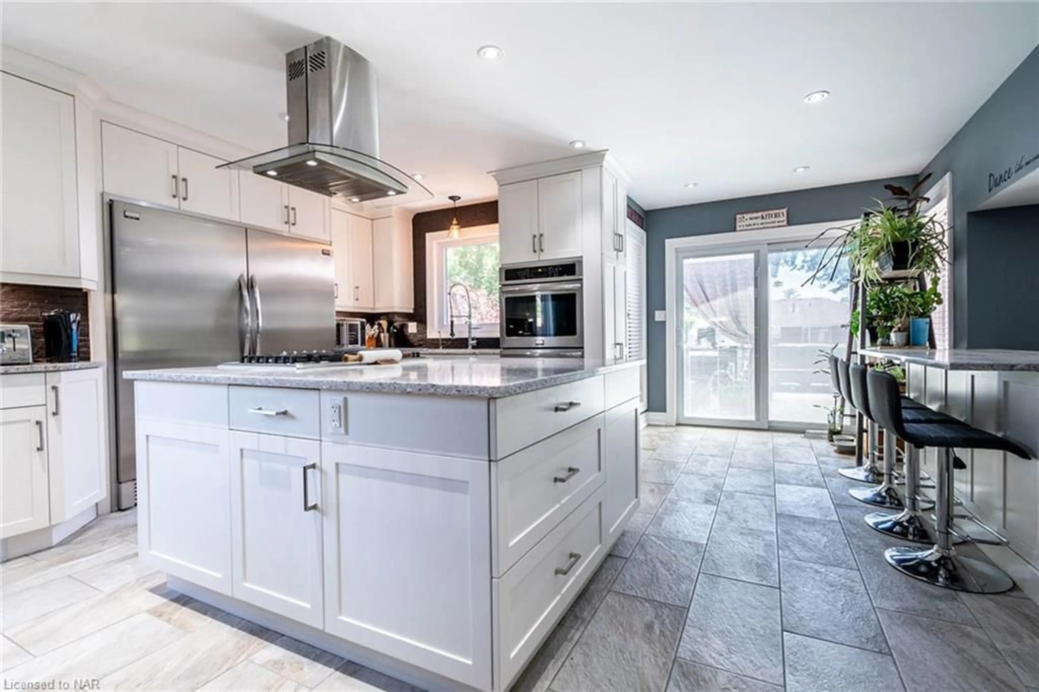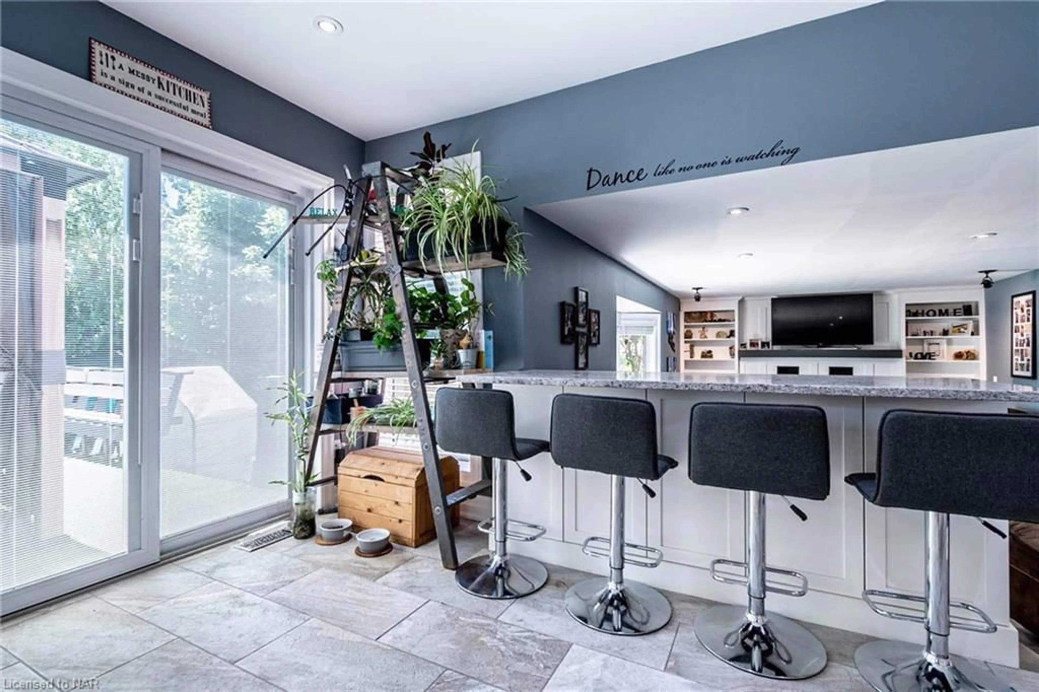35 Countryside Dr, Welland, Ontario L3C 6Z2
Contact us about this property
Highlights
Estimated valueThis is the price Wahi expects this property to sell for.
The calculation is powered by our Instant Home Value Estimate, which uses current market and property price trends to estimate your home’s value with a 90% accuracy rate.Not available
Price/Sqft$484/sqft
Monthly cost
Open Calculator
Description
This home is fully remodeled with excellent finishes including high end laminate flooring throughout (no carpet), custom trim & doors, a large custom kitchen & 12 ft dining table, 6’x6’ island & double wall oven! So much space for family gatherings. The large main floor houses your kitchen, den, natural wood fireplace room, a 2-piece bathroom & laundry room with tons of storage. The upstairs level has 3 bedrooms, including a large master with walk in closet & a 4 piece bathroom. Walk down to the main level and continue to the first basement featuring a pool table room and exercise area and space for lots of family fun. Continue down two more steps for additional space for an in-law opportunity or a 4th bedroom with your own 3-piece bathroom. The furnace room has tons of storage opportunity Including a large cold cellar for hanging salami or housing canning goods and room to grow. This beautiful home has only had two owners and was custom built in 1987. Exit through the sliding back door through your kitchen to a 20 x 40 inground pool, 9 foot deep with extra large lot, a gorgeous change room/pool house with new pool pump (2022) new sand filter (2022) and new pool heater (2022) including a new 6.5’ fence in 2022 to give privacy for your own backyard oasis. Lots of mature trees give shade for picnics and visits or just nap under the gorgeous maple. The 2 car garage features a central vac outlet, with plug ins throughout the home. This stunning home is only 5 minutes from Fonthill , 15 minutes from Welland, 22 minutes from Port Colborne, 25 minutes from St. Catharines, 26 minutes to Niagara Falls, a bonus only 1hr 11mins from Toronto!
Property Details
Interior
Features
Exterior
Features
Parking
Garage spaces 2
Garage type -
Other parking spaces 4
Total parking spaces 6
Property History
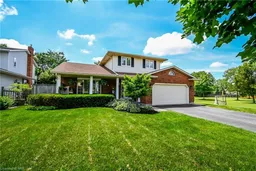 49
49