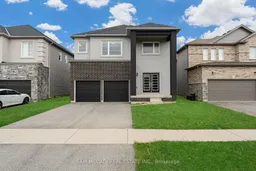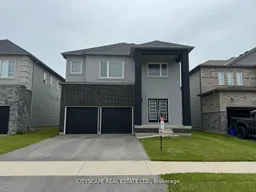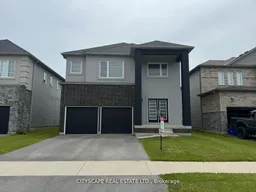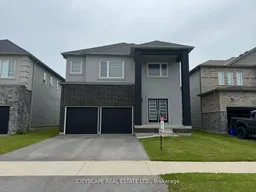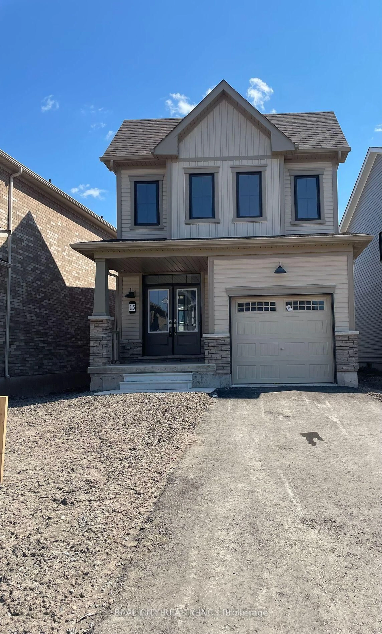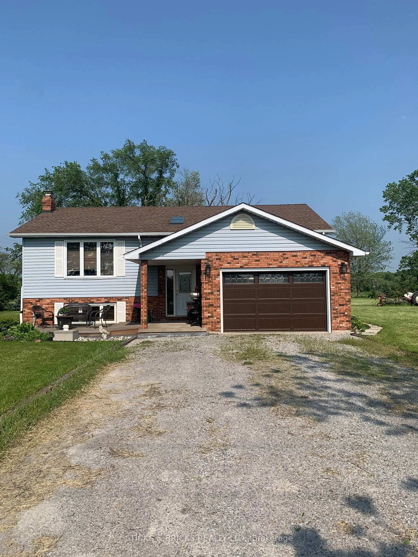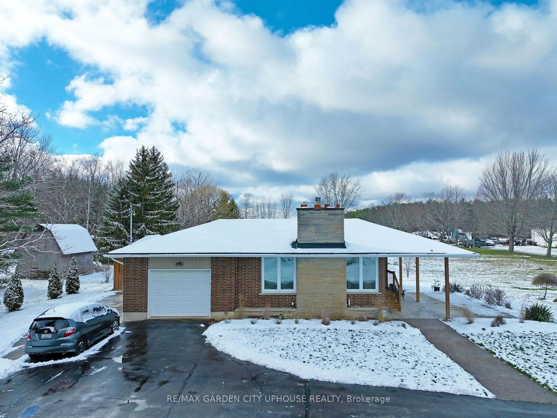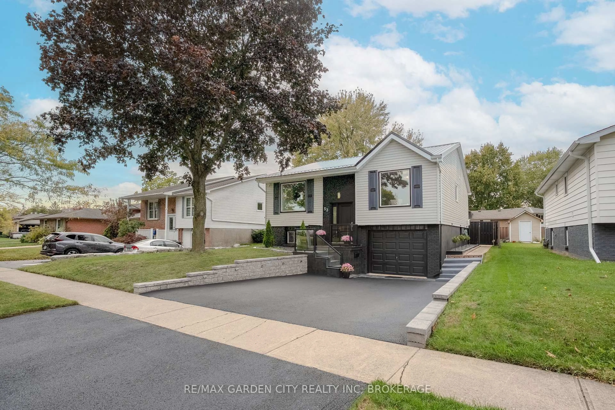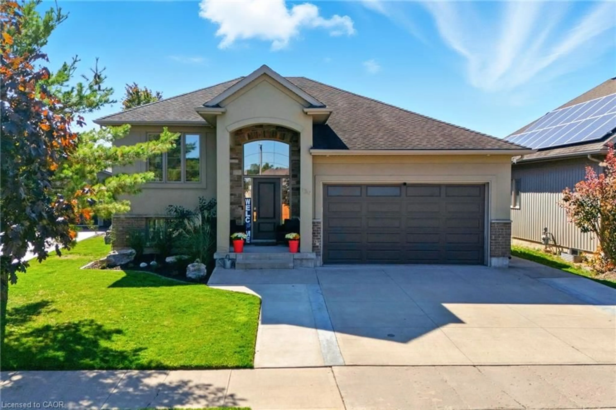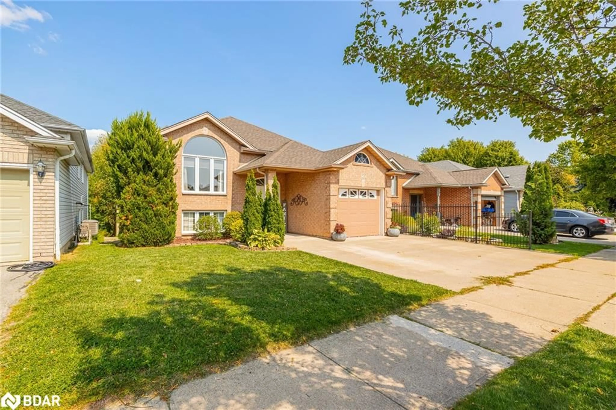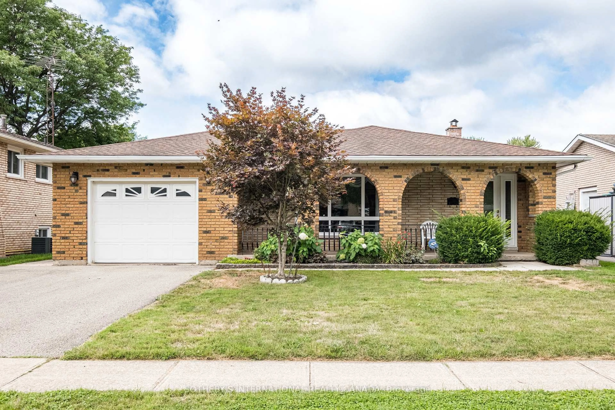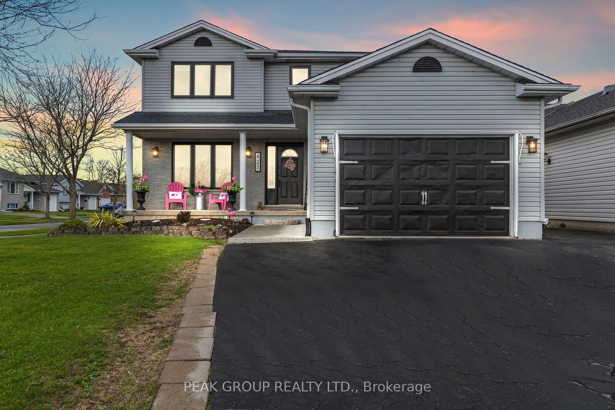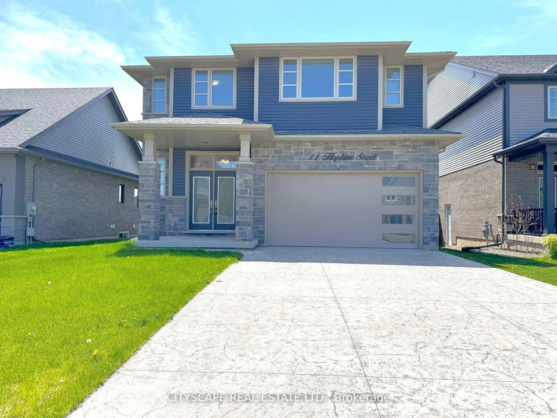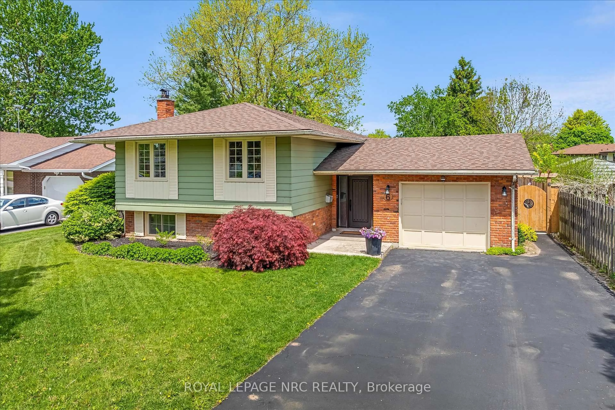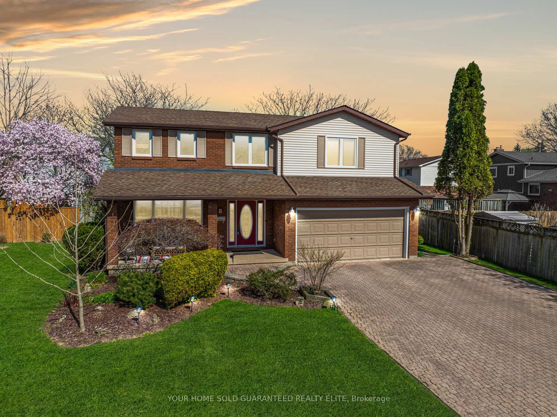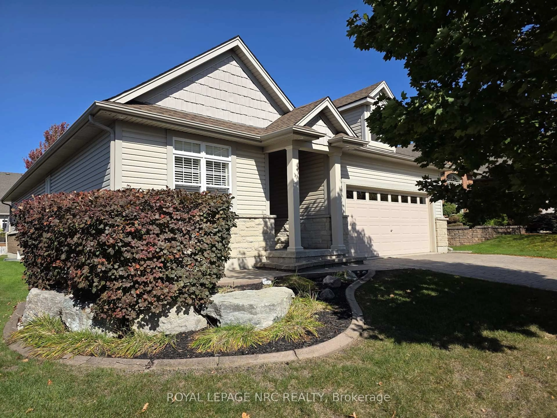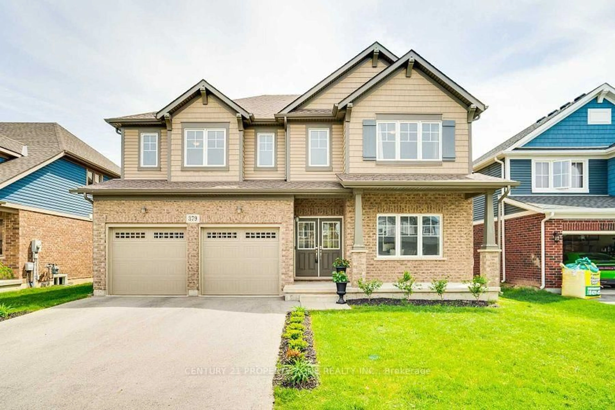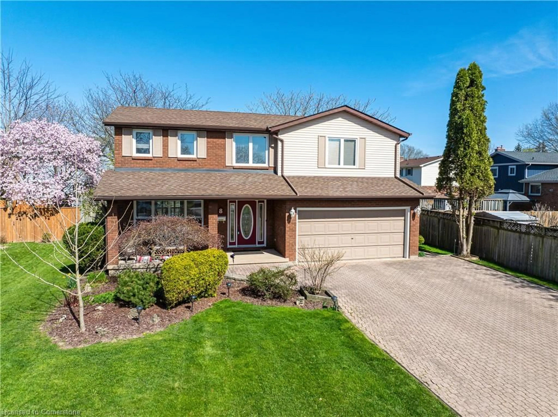Welcome to 94 McCabe Avenue, Welland A Stunning Family Home in a Prime Location! Step into over 2,400 sq ft of contemporary living space featuring a striking brick and stucco exterior, 4 generously sized bedrooms, and 3.5 beautifully appointed bathrooms. This thoughtfully designed home boasts an open-concept main floor layout, ideal for both family living and entertaining guests. Enjoy the elegance of 9-ft ceilings and rich hardwood flooring throughout the main level. The spacious kitchen is equipped with stainless steel appliances, including a dishwasher, and opens seamlessly into the living and dining areas. Upstairs, you'll find a convenient second-floor laundry with front-loading stainless steel washer and dryer. Additional highlights include a double-car garage for ample parking and storage, and a separate side entrance offering the potential for an in-law suite perfect for multigenerational living or future rental income. Ideally located just a 10-minute drive from Brock University, Niagara College, and downtown Niagara. With easy access to Hwy 406, nearby schools, shopping, hospitals, and all essential amenities, this home truly offers the best of comfort, convenience, and style.
Inclusions: S.S Fridge, Stove, Dishwasher and Washer and Dryer. All ELF's and window coverings.
