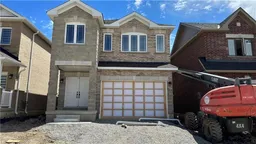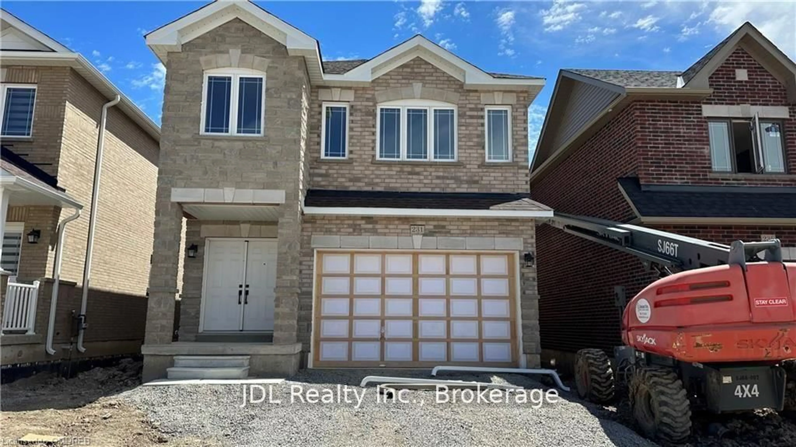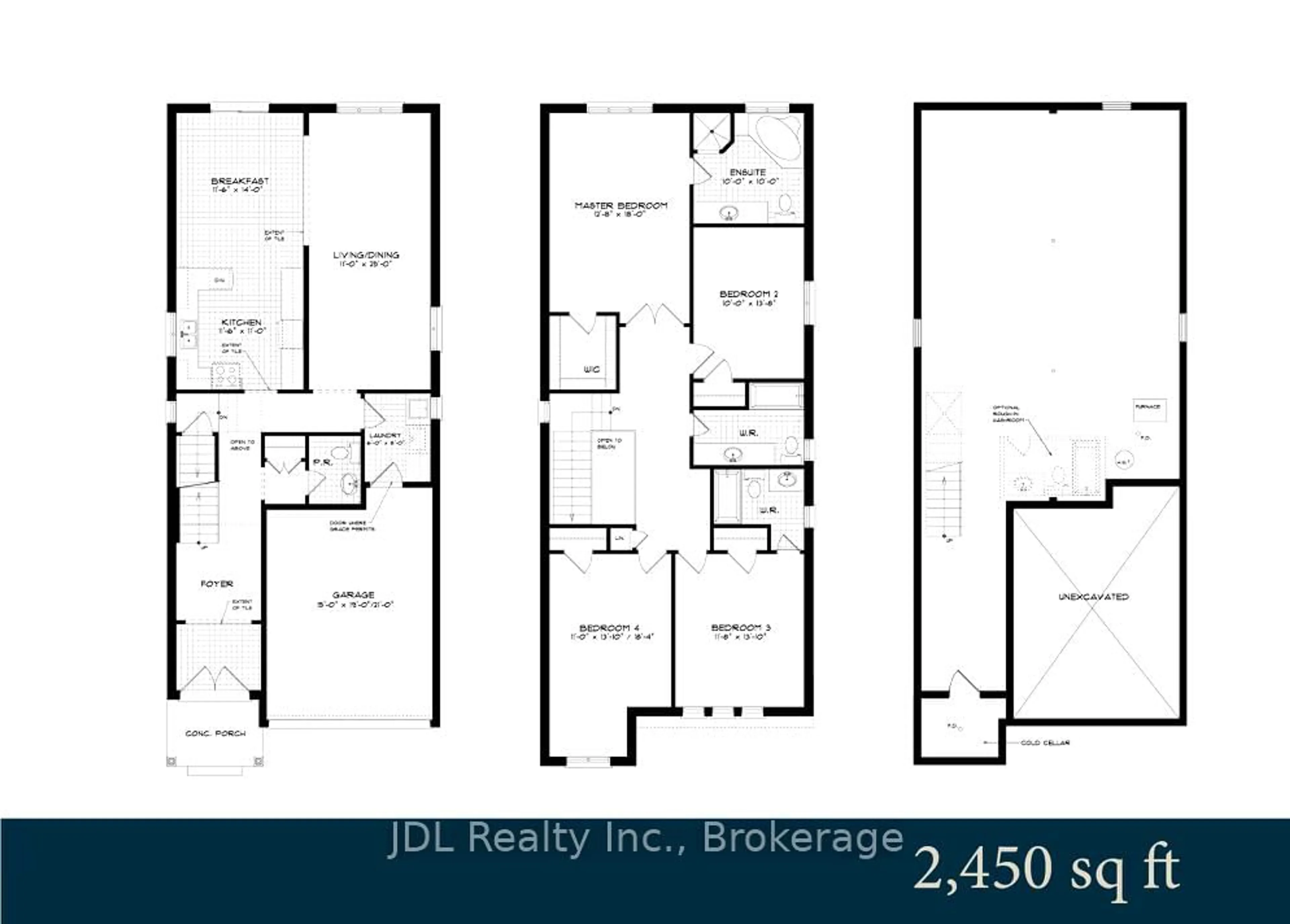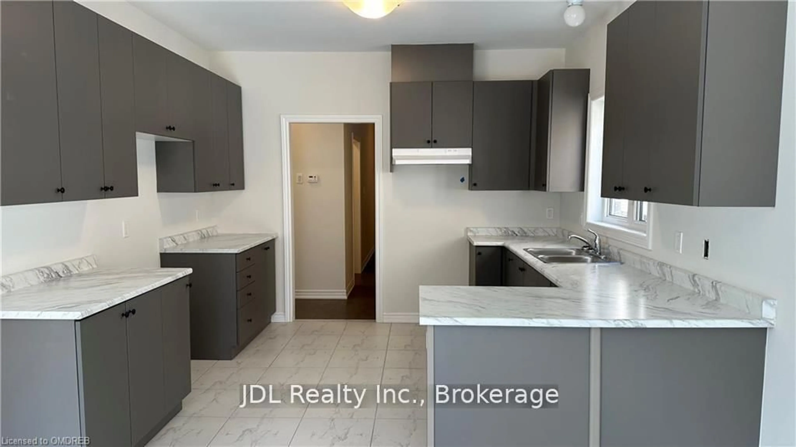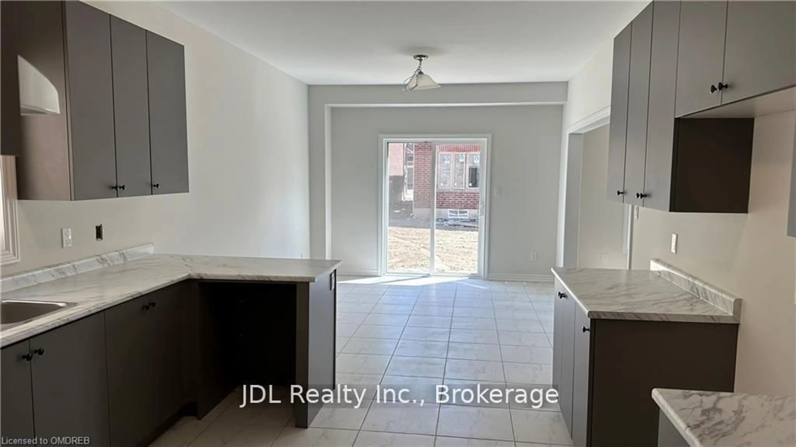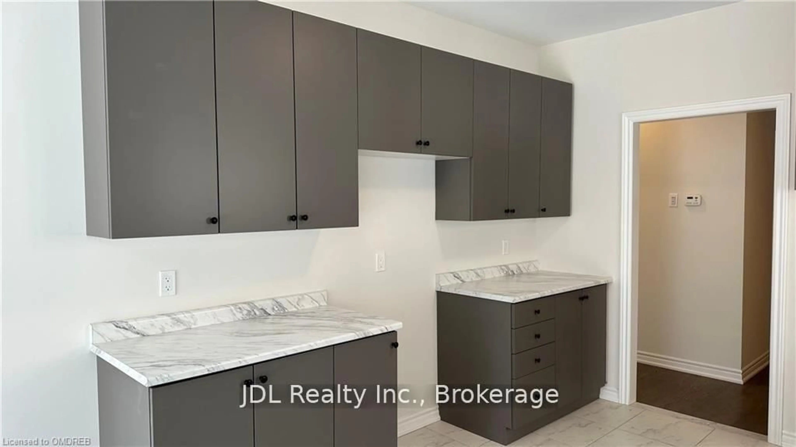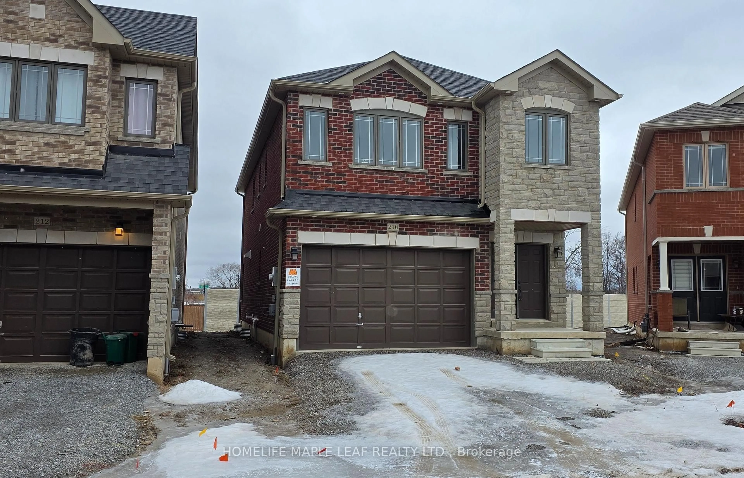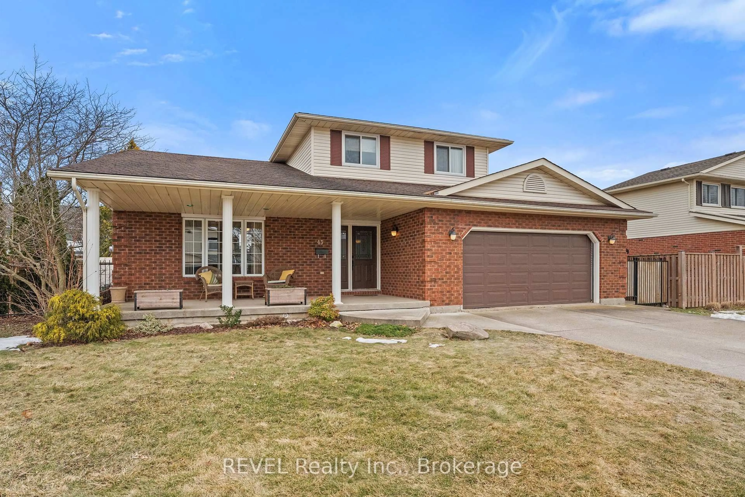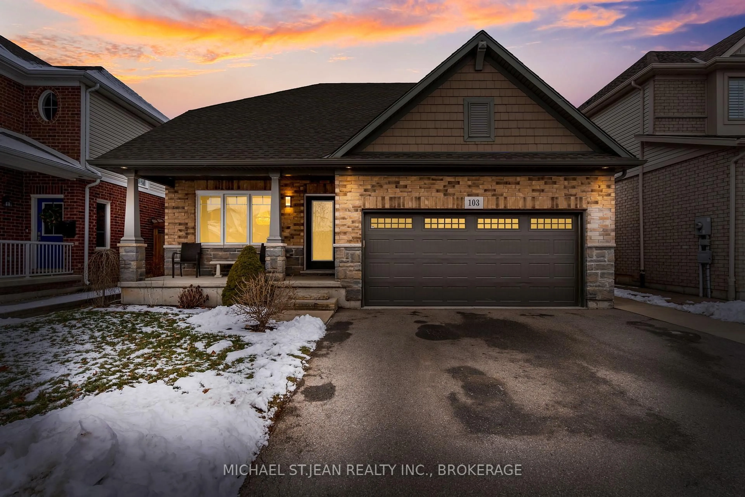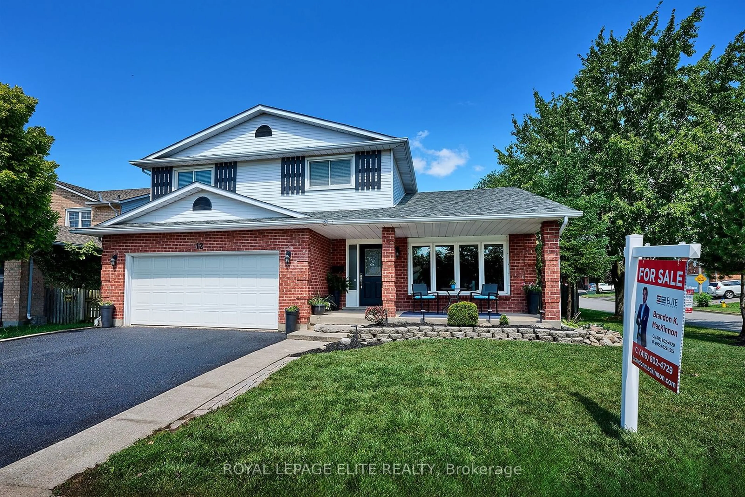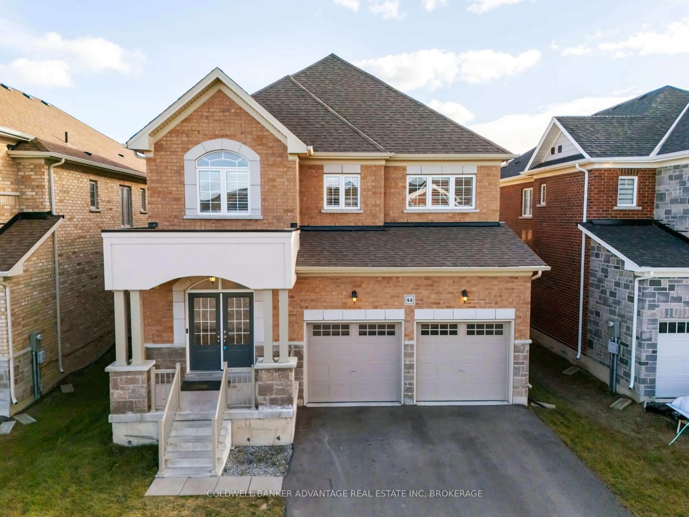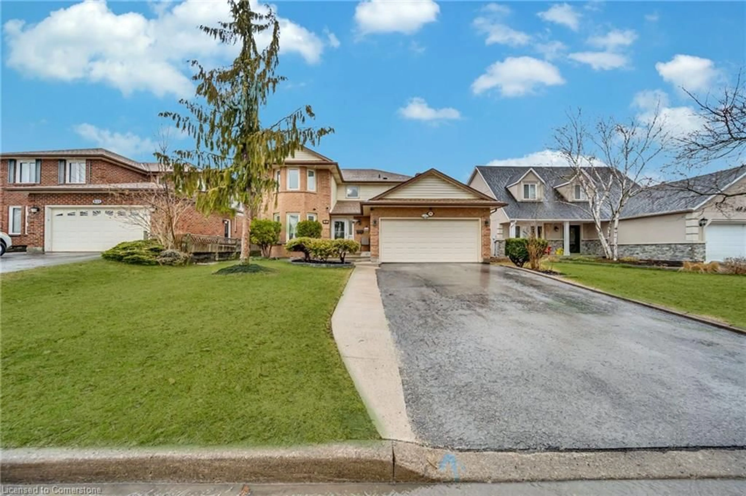231 Palace St, Thorold, Ontario L2V 0N2
Contact us about this property
Highlights
Estimated ValueThis is the price Wahi expects this property to sell for.
The calculation is powered by our Instant Home Value Estimate, which uses current market and property price trends to estimate your home’s value with a 90% accuracy rate.Not available
Price/Sqft$373/sqft
Est. Mortgage$3,560/mo
Tax Amount (2024)$6,754/yr
Days On Market18 days
Description
Stunning 4 Bed, 4 Bath Detached Home - The Larger Blacksmith Model with Upgraded Elevation B with Stone Exterior. Welcome to this beautifully upgraded 1-year-old detached home featuring the larger version of the popular Blacksmith model and the eye-catching Elevation B with a premium stone exterior for exceptional curb appeal.Designed for modern living, this home boasts 9-foot ceilings on the main floor, a luxurious oak staircase with solid oak railings, and wide-plank 5" hardwood flooring throughout. The main level also features upgraded 18" x 18" tile flooring, designer light fixtures, and custom blinds for a refined finish.Enjoy a thoughtfully designed layout with a large, separate living room that offers the perfect space for entertaining guests or relaxing in comfort, distinct from the open-concept kitchen and dining areas.The stylish kitchen is a true highlight, featuring extended cabinetry on both sides, stainless steel appliances, and a spacious breakfast area that comfortably accommodates a full-sized dining table ideal for both everyday family meals and weekend gatherings. The kitchen also offers a walk-out to a private backyard, perfect for outdoor enjoyment.Upstairs, the expansive layout provides 4 generously sized bedrooms and 3 well-appointed bathrooms. The primary suite includes a private ensuite with high-quality finishes and ample space for a relaxing retreat. Located near excellent schools, grocery stores, Niagara College, Brock University, Hwy 406, and Niagara Falls, this home offers the perfect combination of size, location, and quality upgrades ideal for growing families or savvy investors.
Property Details
Interior
Features
2nd Floor
Br
3.86 x 5.492nd Br
3.05 x 4.173rd Br
3.56 x 4.224th Br
3.35 x 4.22Exterior
Features
Parking
Garage spaces 1.5
Garage type Attached
Other parking spaces 2
Total parking spaces 3
Property History
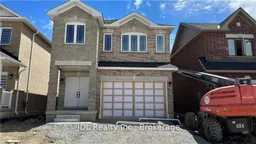 19
19