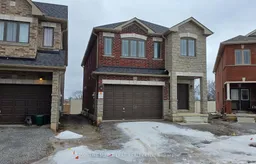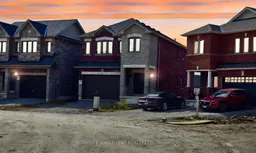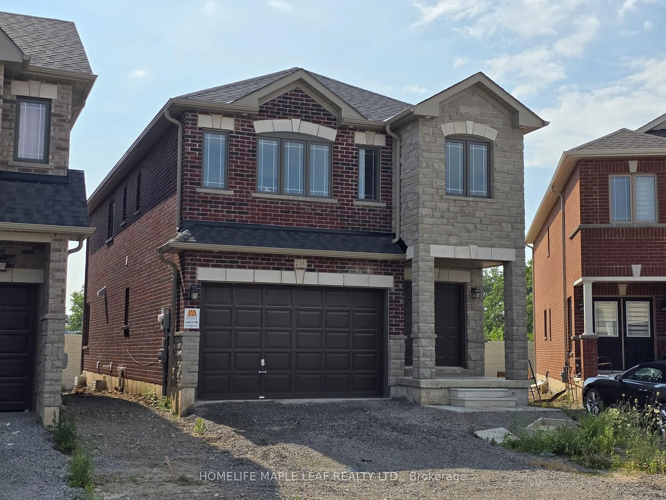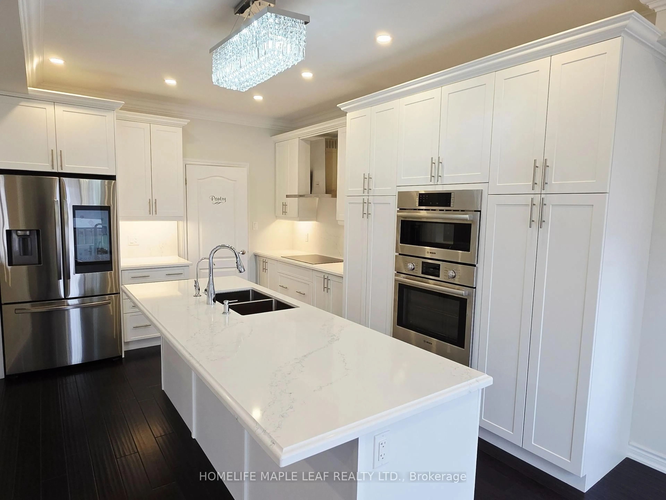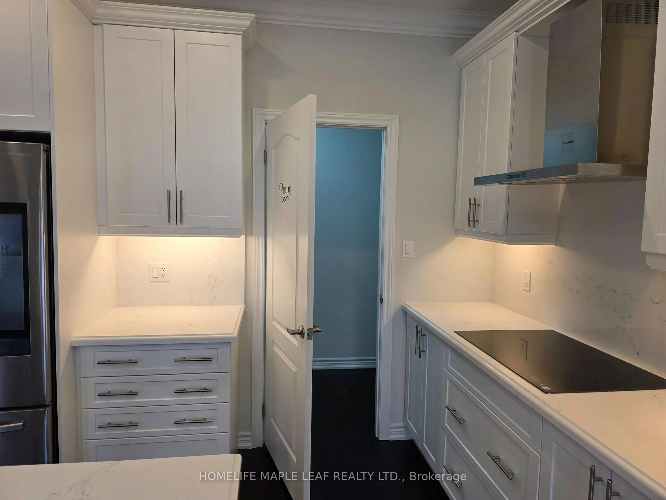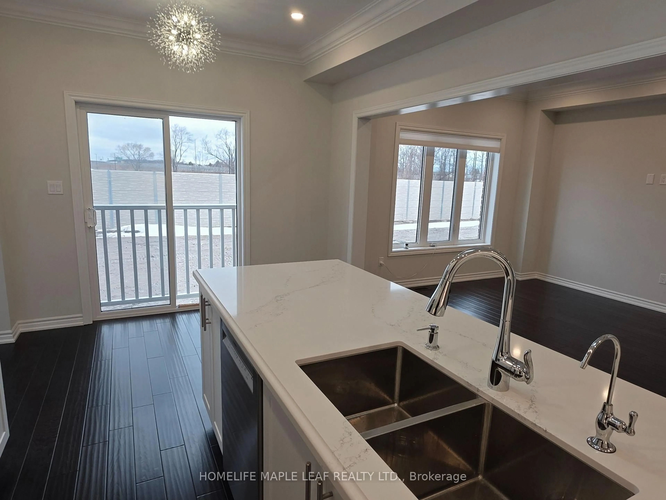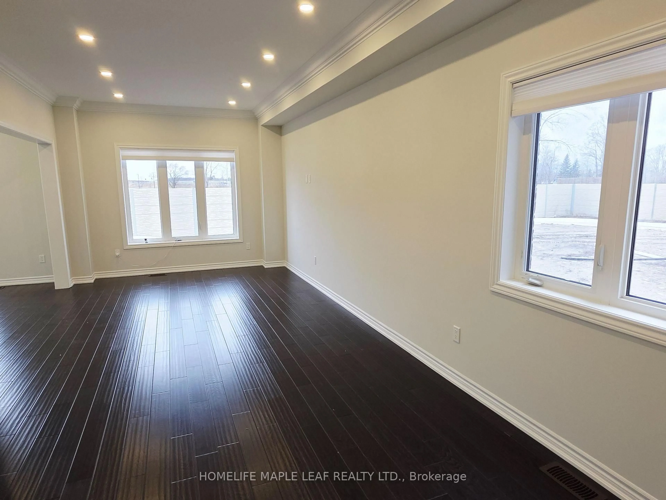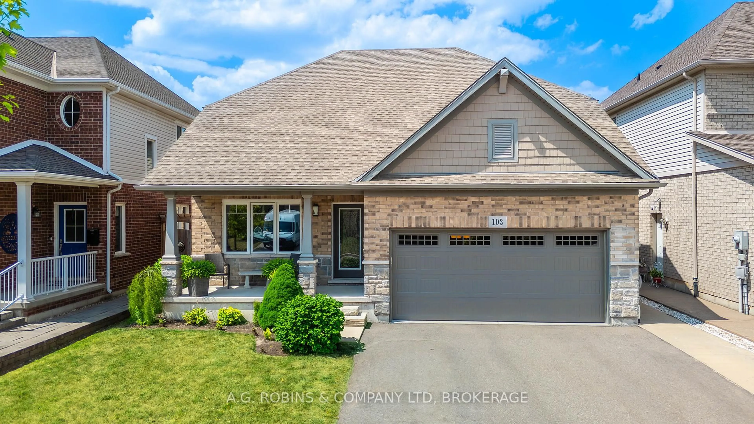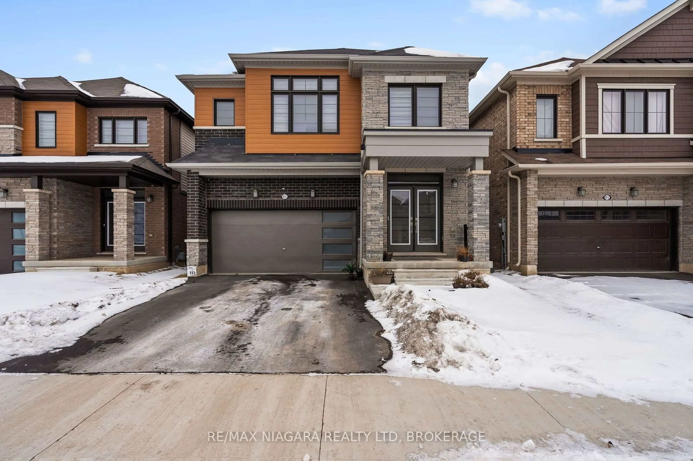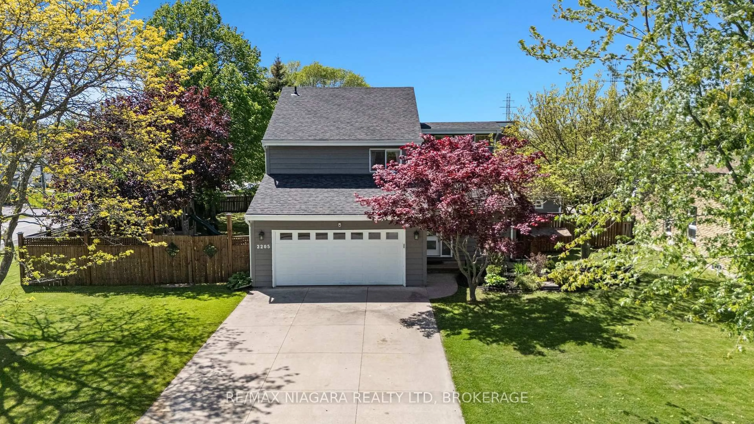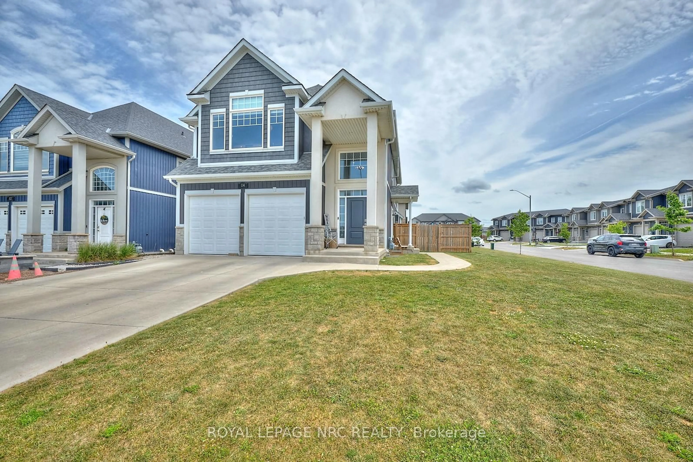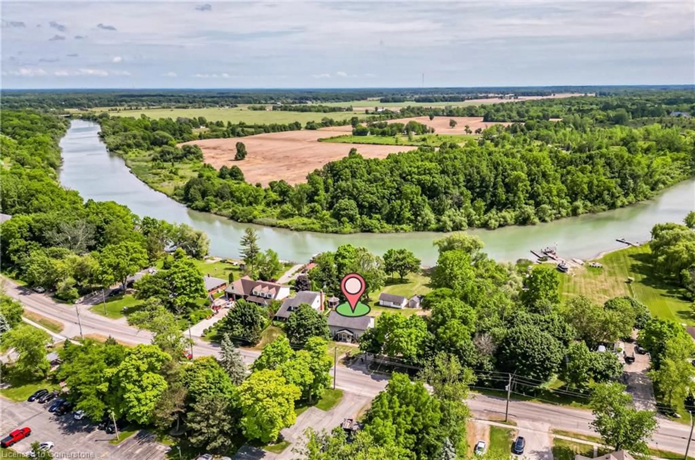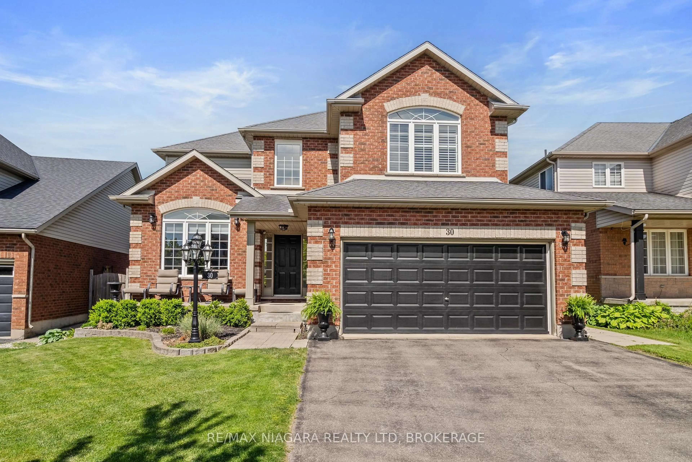210 Palace St, Thorold, Ontario L2V 3P4
Contact us about this property
Highlights
Estimated valueThis is the price Wahi expects this property to sell for.
The calculation is powered by our Instant Home Value Estimate, which uses current market and property price trends to estimate your home’s value with a 90% accuracy rate.Not available
Price/Sqft$440/sqft
Monthly cost
Open Calculator
Description
This 2450 square feet Brand new home has around 200k builder upgrades, sits on a premium deep lot, brick and stone exterior and has tons of outdoor and indoor pot lights. The modern kitchen features an upgraded Quartz countertop with back splash, high-end appliances with Family hub refrigerator, Built-in Microwave-Oven, Cooktop, Central Vacuum, Reverse Osmosis Water filtration, Under cabinet lights, soft close drawers, a very large pantry and many more. This carpet free home comes with an upgraded floor plan, second-level laundry, 4 Bedrooms and 3.5 Bathrooms with Quartz Countertop! 5 Minutes from Brock University & Hwy 406.
Property Details
Interior
Features
2nd Floor
Primary
5.5 x 3.9Ensuite Bath / W/I Closet / hardwood floor
Br
5.6 x 3.3Hardwood Floor
Br
3.9 x 3.6Hardwood Floor
Br
3.04 x 2.8Hardwood Floor
Exterior
Features
Parking
Garage spaces 2
Garage type Attached
Other parking spaces 4
Total parking spaces 6
Property History
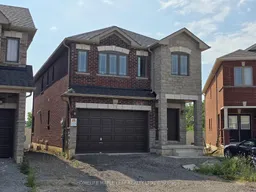 21
21