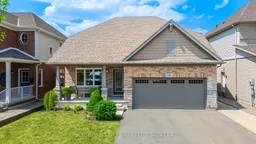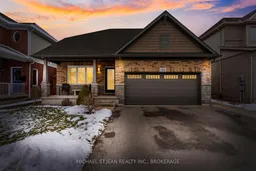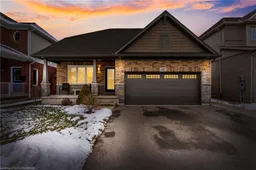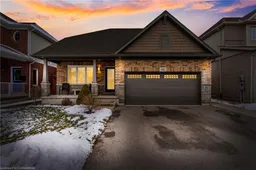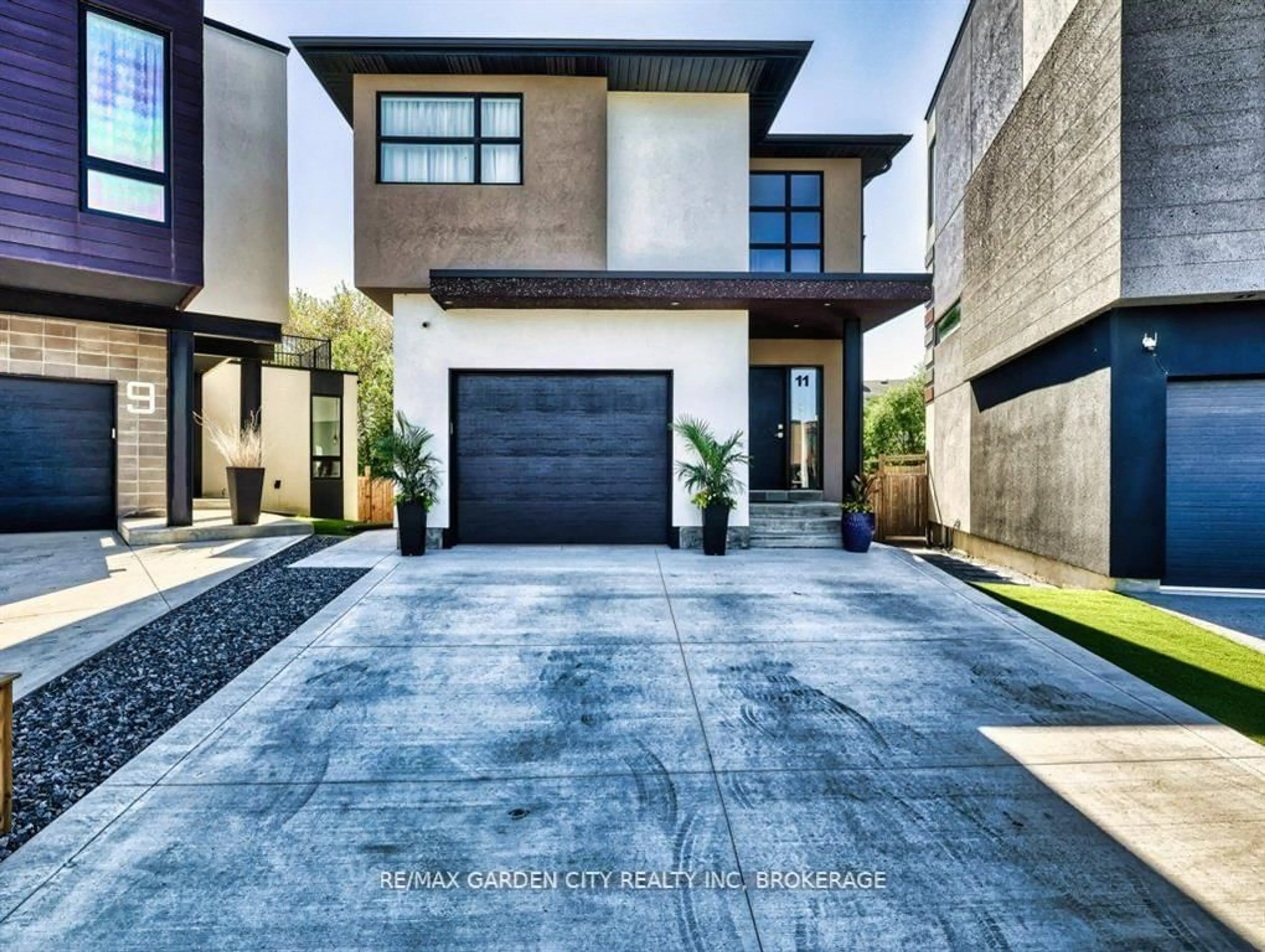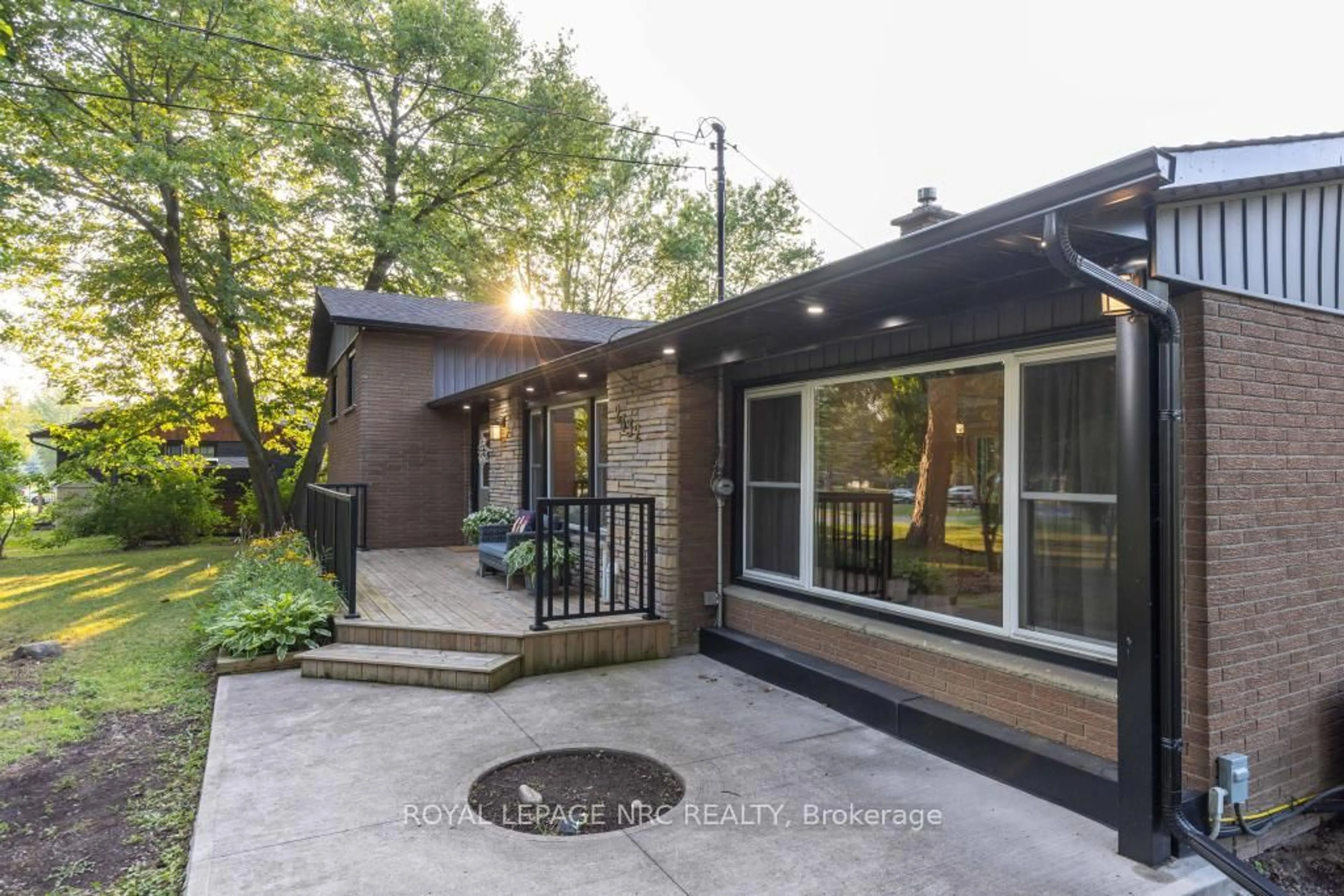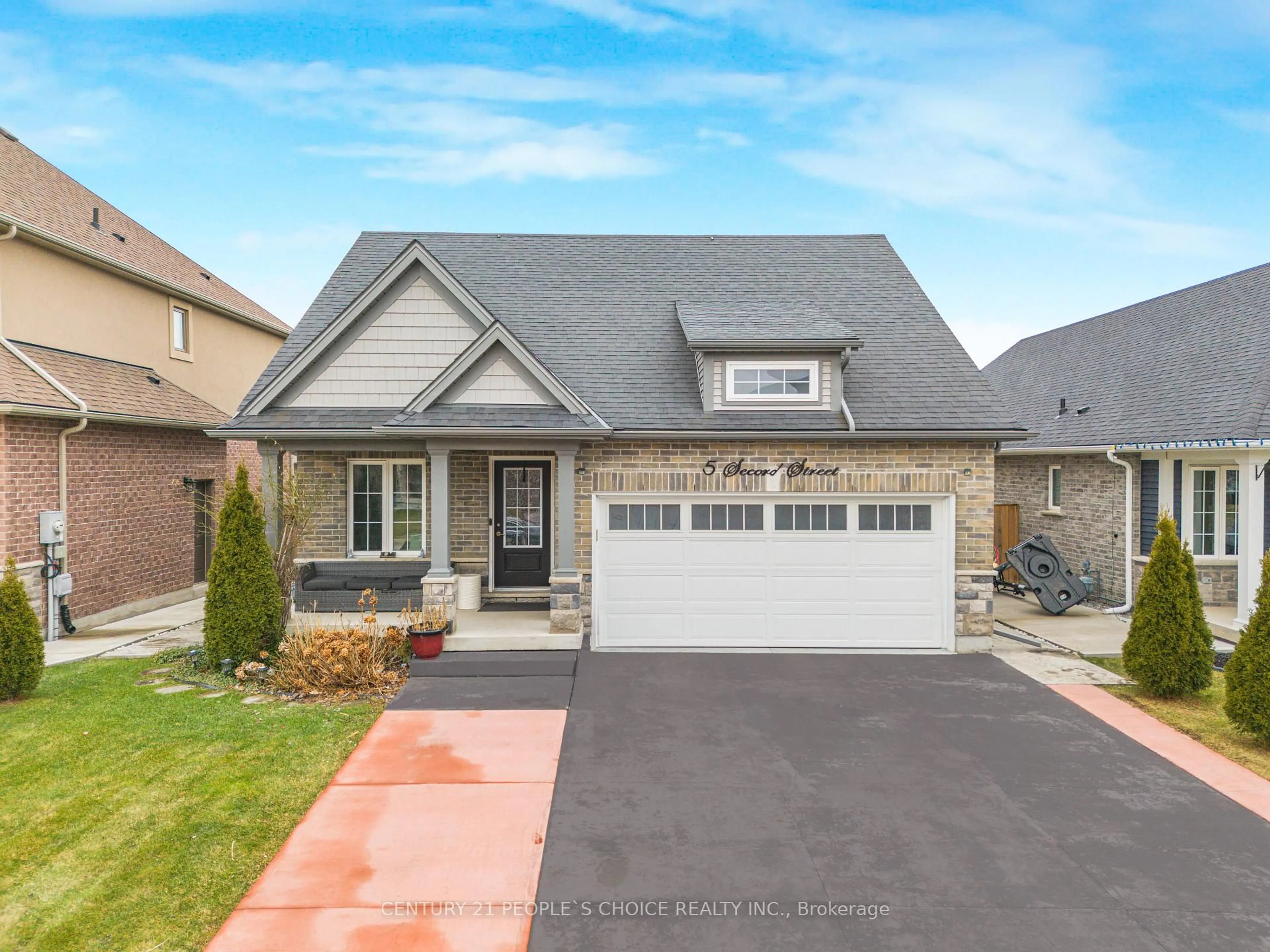Welcome to 103 Tuliptree Road, Thorold. This 2014 built, Mountainview home has been thoughtfully designed to offer you a space for everyone in your family. Whether you have parents, adult/teen children or other family members needing to live with you, this Bungaloft home allows space for everyone in a today's world where we are seeing more need for multi-generational living! Located in the Confederation Heights neighborhood this home offers countless features sure to please. The main floor boasts a large formal dining room to host your dinner parties and leads to the butler pantry and chef's kitchen featuring Frigidaire Professional Series appliances, generous island with room for seating and eat in area. The living room with vaulted ceiling has a gas fireplace, garden doors with shutters to the backyard which has been transformed to provide you an ideal outdoor living space with covered conversation area, dining area and even a hot tub to enjoy this fall. The sizable primary bedroom has a walk-in closet, 4 piece ensuite with walk in shower, linen closet and in floor heating. Concluding the main floor you will find a 2 pc bath and main floor laundry leading to the garage which features tons of storage, parking for two, access to the side yard and a separate interior entrance to the basement an upgrade to the original builder plans allowing for private entry to the lower level 2 Bedroom In-Law Suite (2019) with an open concept living, dining, kitchen area. The 4 piece bathroom with walk in shower, in floor heating and laundry closet allows your family member to have complete separate living. Also on the lower level is a large utility room with additional storage. Additional updates including Leaf guard system for eavestroughs, Hot water heater (2025) Dishwasher (2025). Come have a look at this spectacular house to see if its the one for you to call HOME!
Inclusions: Main floor refrigerator, gas range, range hood, B/I dishwasher, wine fridge (currently not working in as is condition)washer, dryer, garage door opener and all remotes, all window coverings and blinds, lower level Fridge, gas range, B/I dishwasher, washer and dryer, central vacuum and all attachments, hot tub and all equipment and shed
