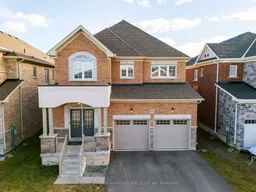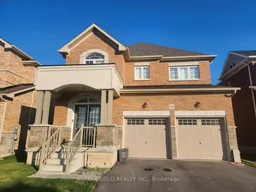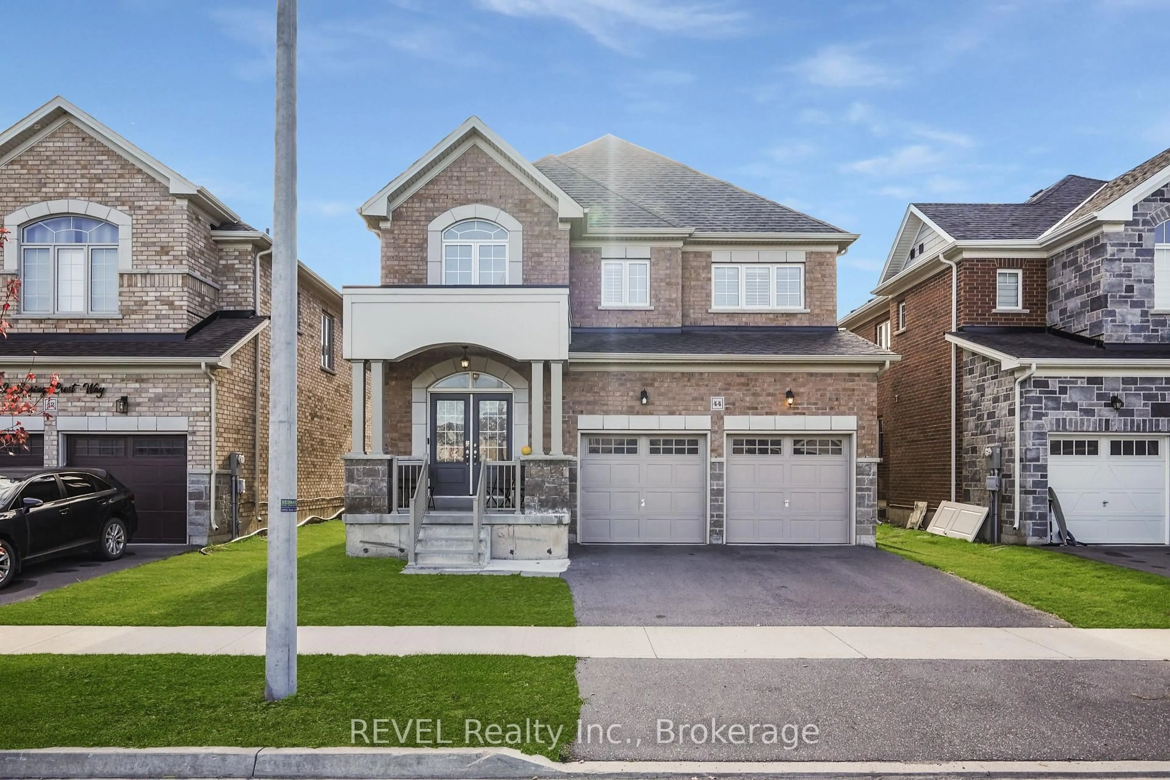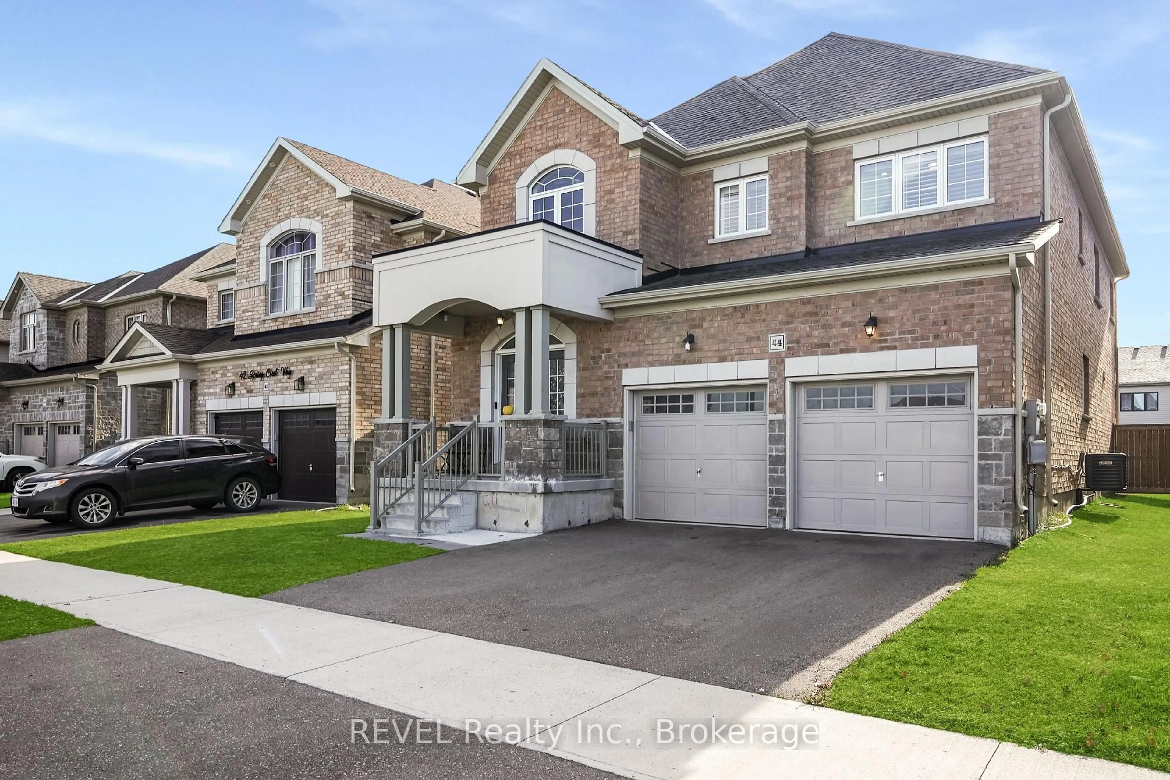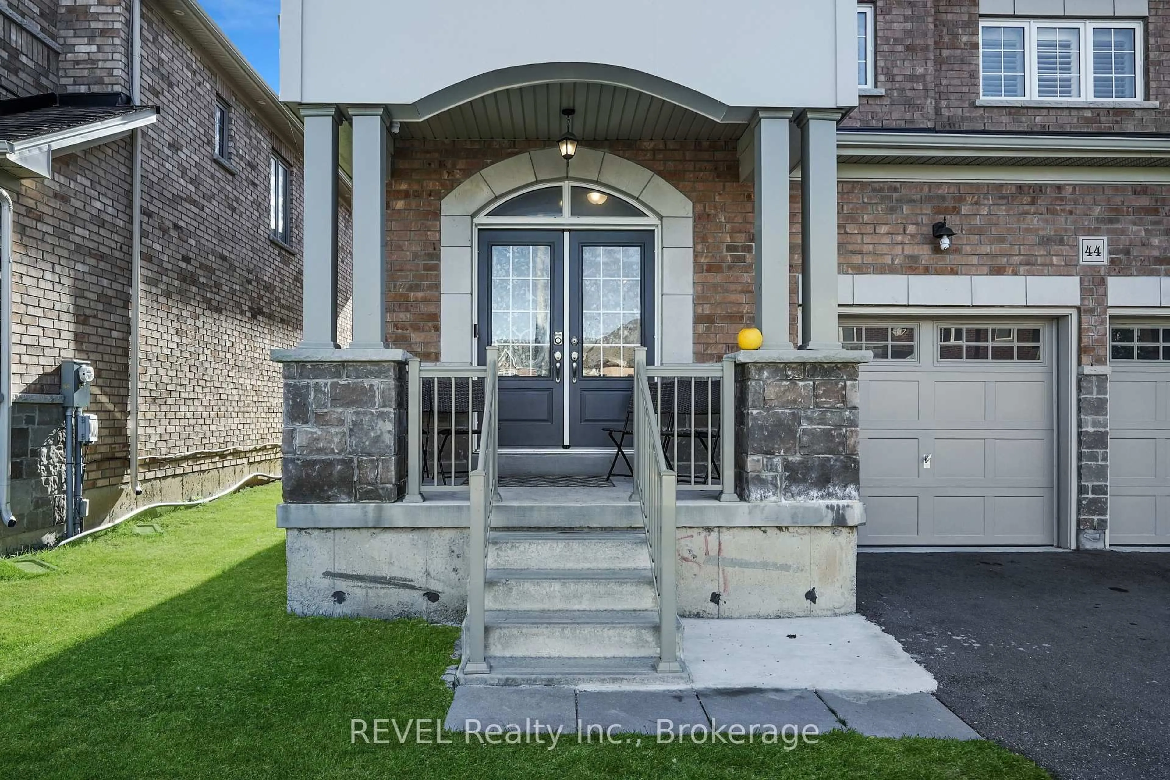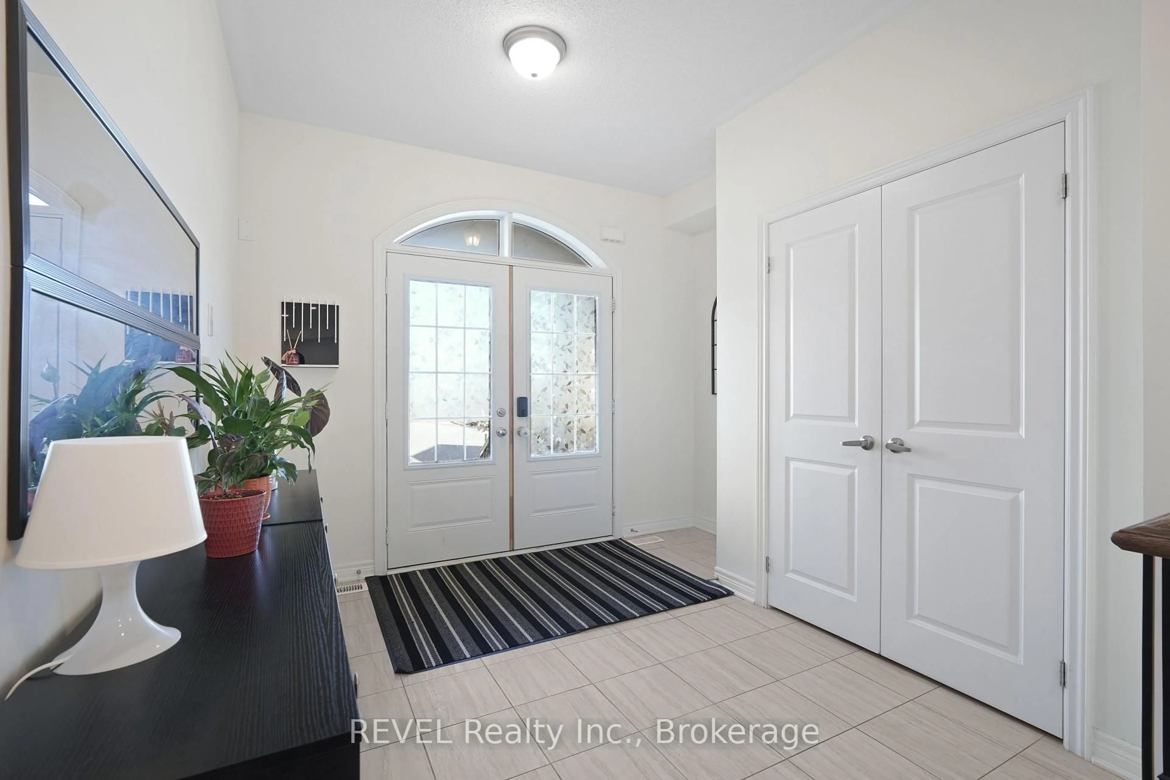44 Spring Crest Way, Thorold, Ontario L2V 0J8
Contact us about this property
Highlights
Estimated valueThis is the price Wahi expects this property to sell for.
The calculation is powered by our Instant Home Value Estimate, which uses current market and property price trends to estimate your home’s value with a 90% accuracy rate.Not available
Price/Sqft$278/sqft
Monthly cost
Open Calculator
Description
Welcome to 44 Spring Crest Way, Stunning family home in the highly sought-after Rolling Meadows community of Thorold. Designed for comfort and style, this 4-bedroom, 3.5-bath home features an open-concept main floor perfect for entertaining, complete with a modern eat-in kitchen showcasing sleek quartz countertops, a spacious living room with gas fireplace, a separate dining area, bonus main-floor den, and convenient 2-piece bath. Upstairs, enjoy a luxurious primary suite with his-and-hers walk-in closets and a spa-inspired 5-piece ensuite featuring dual sinks, a soaker tub, and glass shower. A second bedroom also includes its own ensuite and walk-in closet, while two additional bedrooms, a 4-piece main bath, and laundry on the bedroom level add everyday convenience. The double-car garage, fully fenced yard, and prime location just minutes from the QEW, Brock University, and Niagara Falls make this home an exceptional find. Huge Unfinished basement Waiting for your personal Touches can easily be converted into 2 or 3 bedroom secondary dwelling unit, Massive Man Cave or Perfect IN-LAW suite.
Property Details
Interior
Features
Exterior
Features
Parking
Garage spaces 2
Garage type Attached
Other parking spaces 3
Total parking spaces 5
Property History
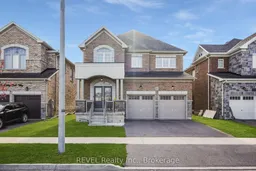 37
37