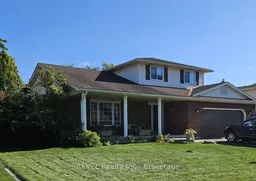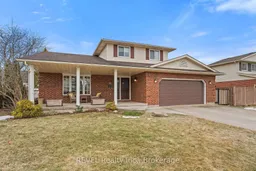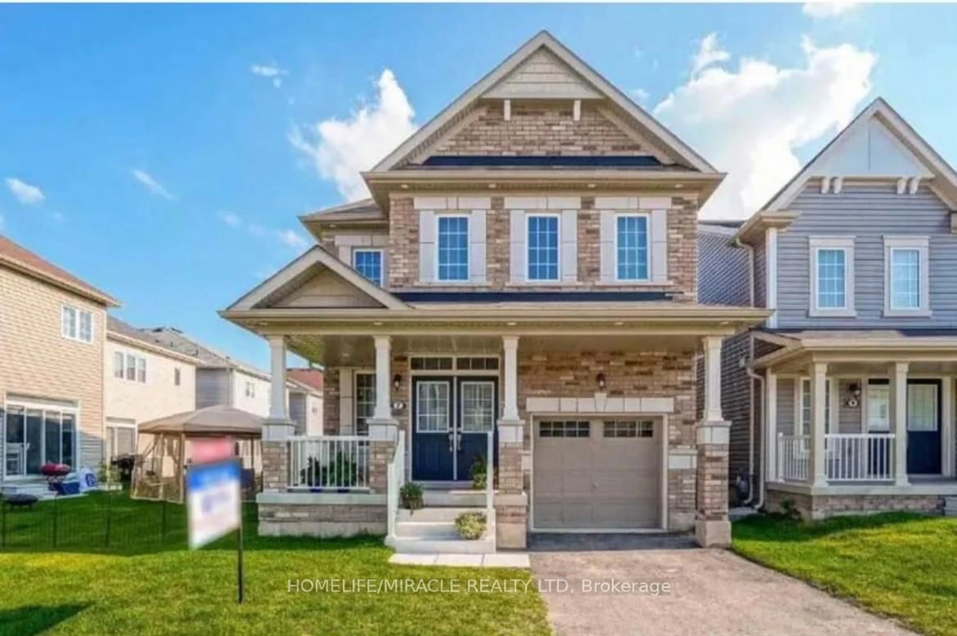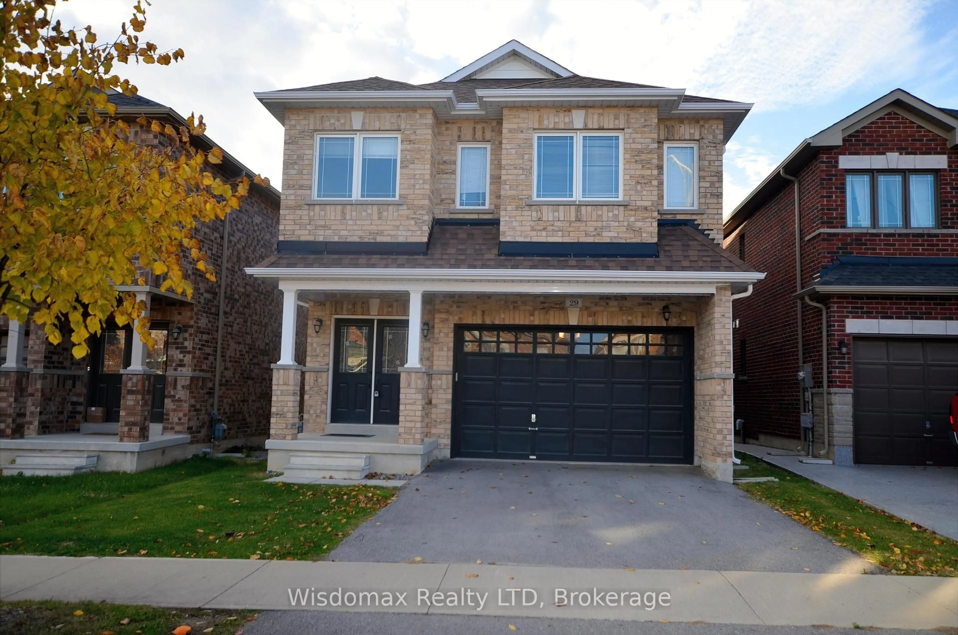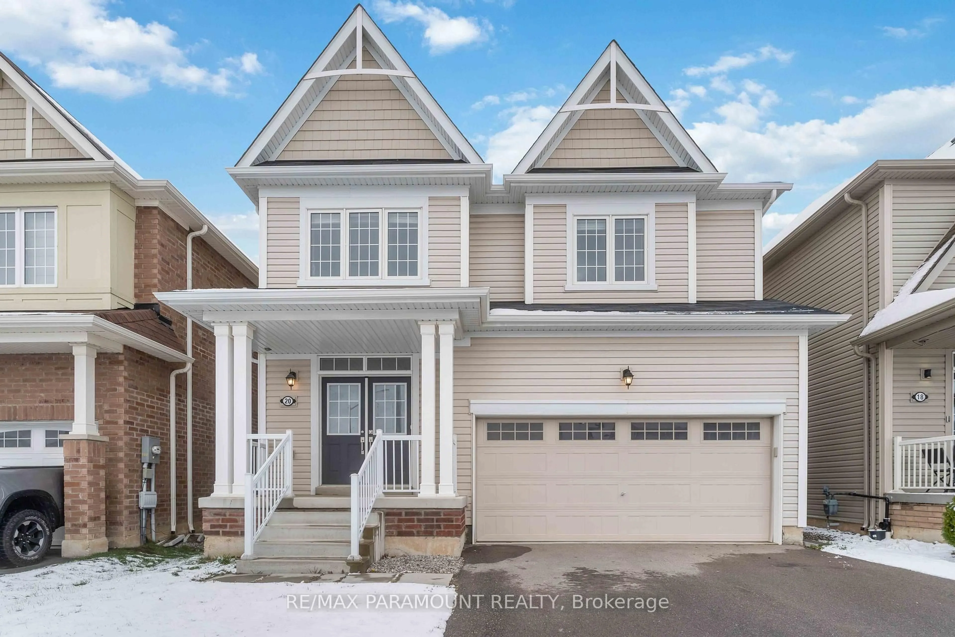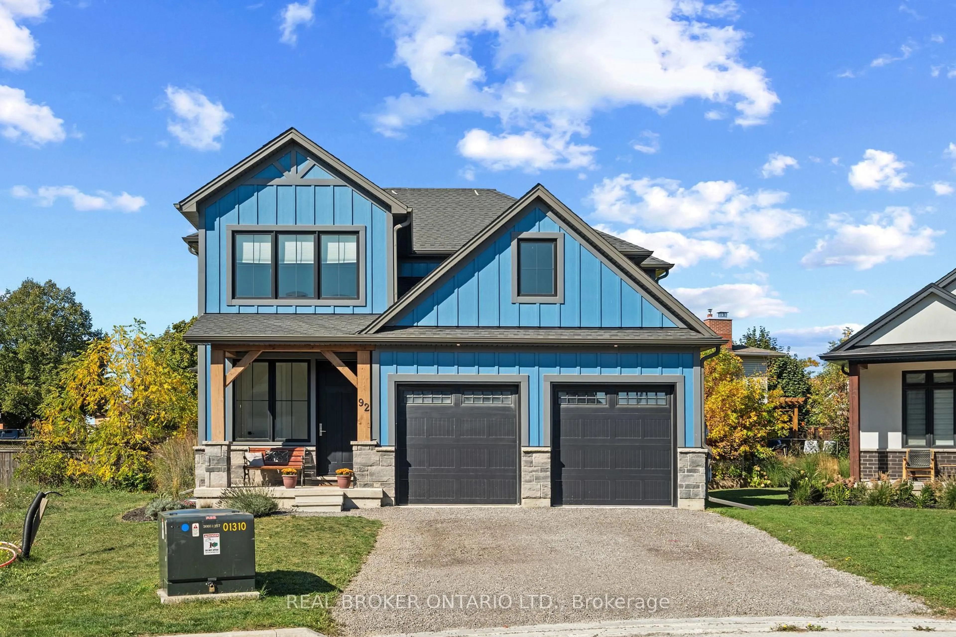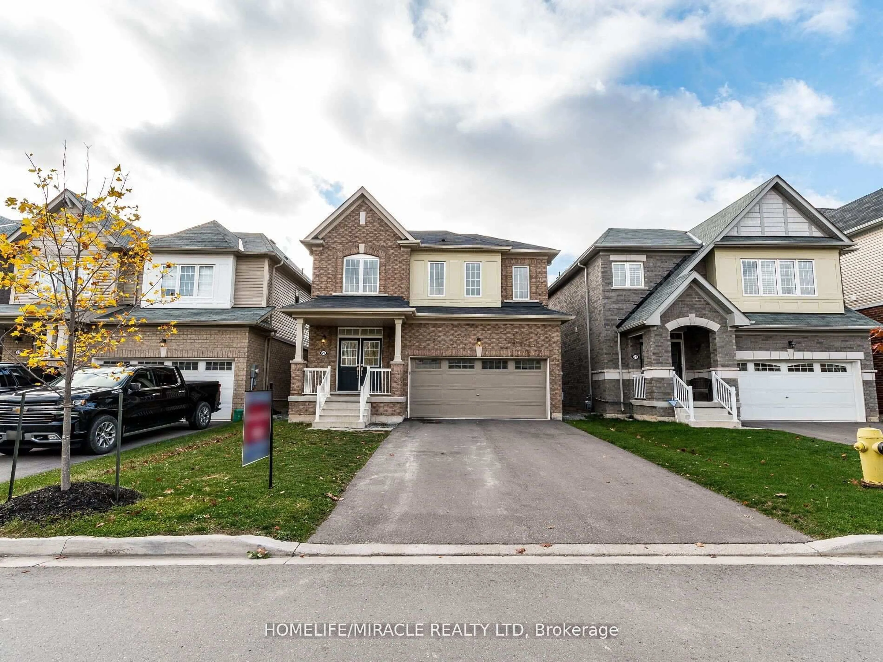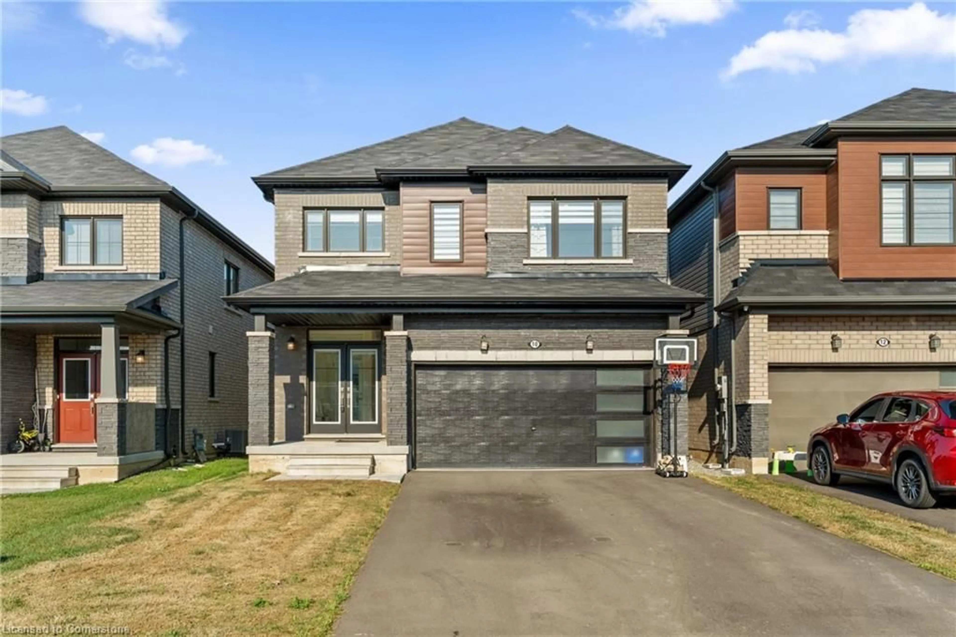Nestled on a quiet, friendly court, this well cared for multi-level home offers the perfect setting for family life. Conveniently located close to Confederation Heights South Park. Enjoy your morning coffee under the large covered front porch or on the private wood deck in the backyard. This home features 3+1 bedrooms and 3 bathrooms with plenty of space for the growing family. Entering the main level you"ll find an inviting foyer leading to the formal living and dining rooms. Complementing the main level is the laundry room, a convenient 2-piece bathroom and a cozy family room featuring a gas fireplace. The formal dining room overlooks the living room which is designed with a vaulted ceiling and exposed beams. The dining room leads to the functional eat-in kitchen offering plenty of cupboard and counter space. The kitchen offers sliding patio doors that open to a private, shaded wood deck overlooking the fenced backyard with a generous 70 ' wide lot. From the side door, step into a charming third outdoor living space with a covered wooded trellis and additional seating providing a private and cozy retreat. On the opposite side of the house is a 13" wide side yard with a garden shed and outdoor storage space. Quality craftsmanship is evident in the extensive use of oak trim, cupboards, railings, wainscotting and pocket doors. The bedroom level features 3 bedrooms with the primary bedroom having plenty of closet space and an en-suite privilege to the main 4-piece bathroom. The basement levels offer the finished large size recreation room, additional bedroom, 3-piece bathroom and a utility room with storage. A large 23' x 9' cold cellar runs beneath the front porch. The attached garage offers direct access into the home, is insulated and offers plenty of storage. This is more than just a house, it's a place to call home !
Inclusions: Fridge, stove and dishwasher in kitchen, all curtains and blinds, all light fixtures
