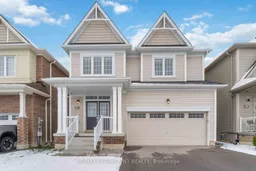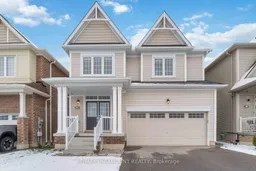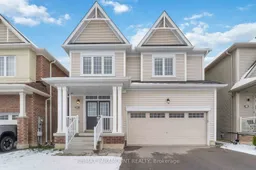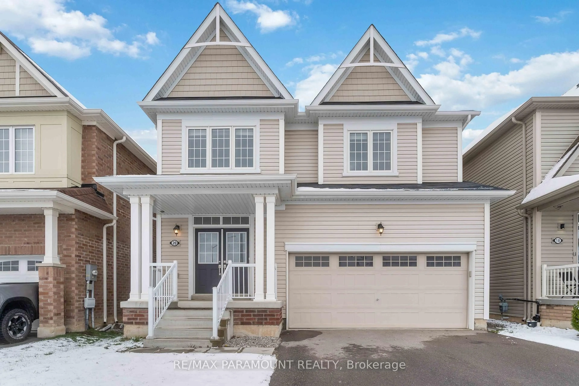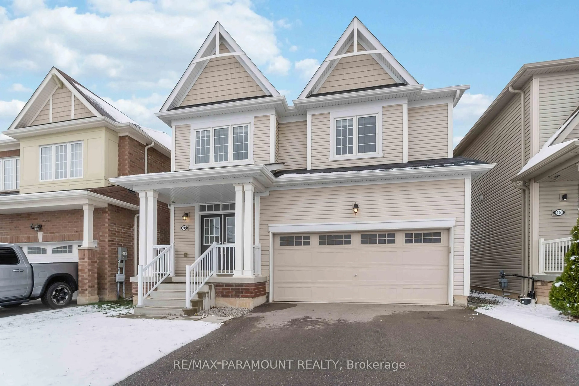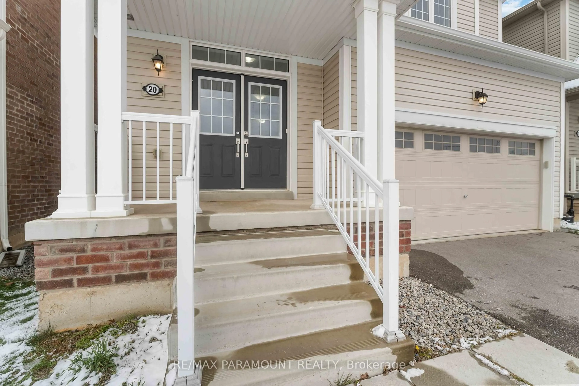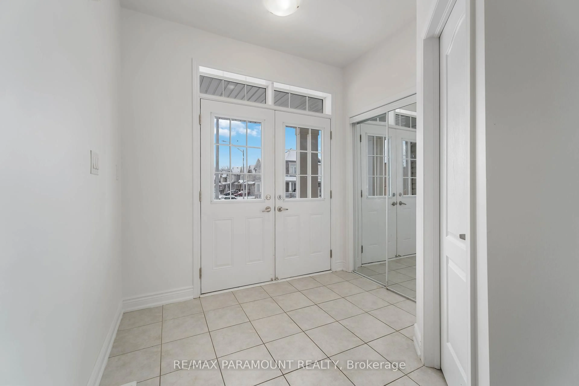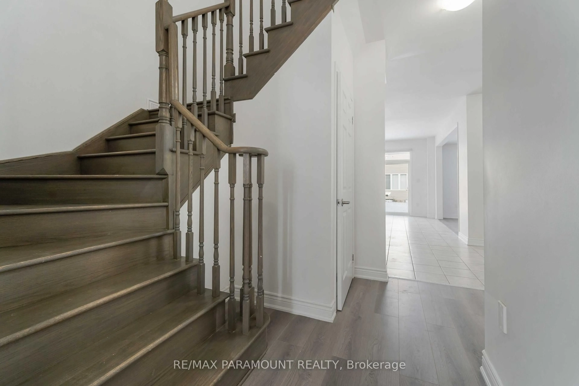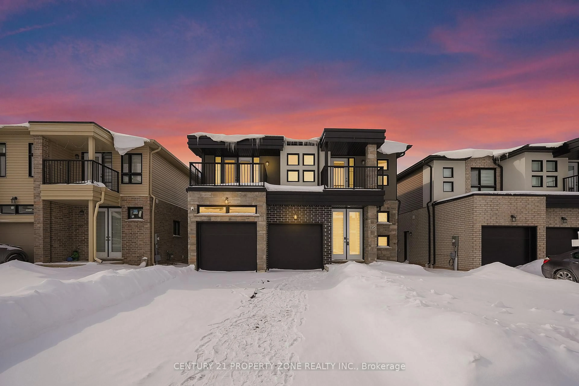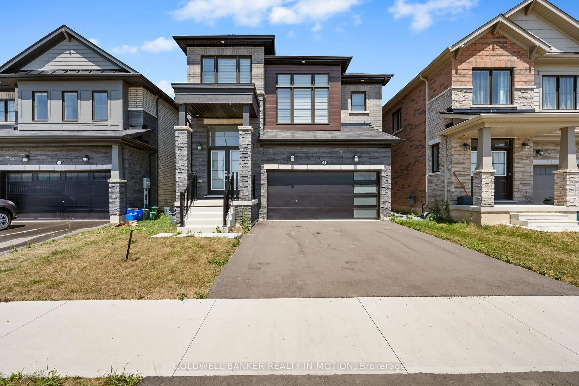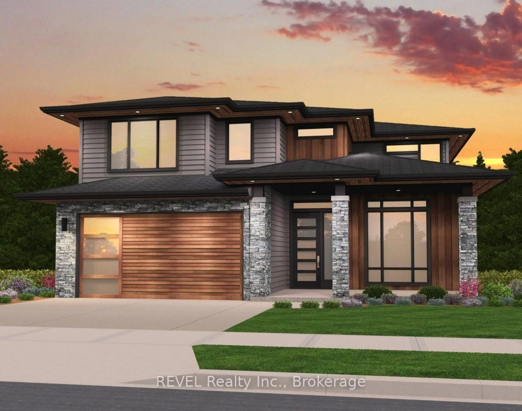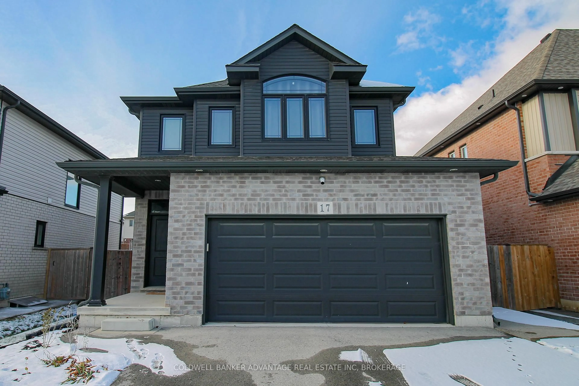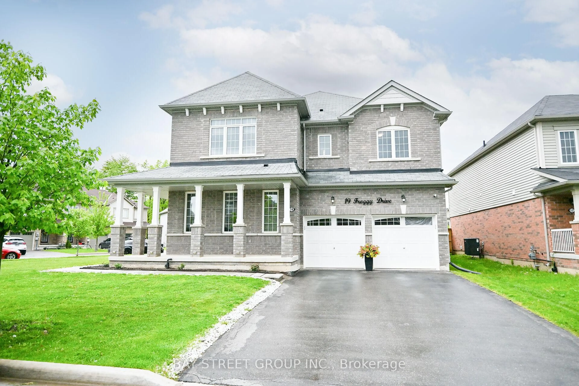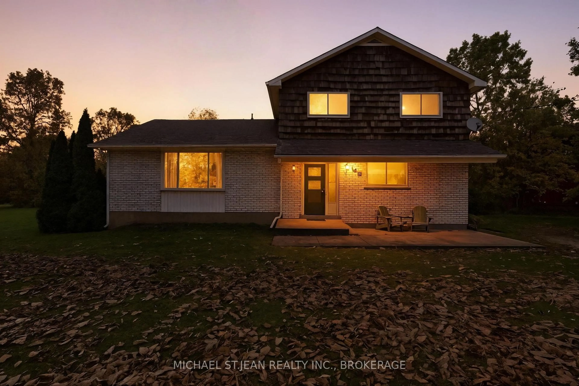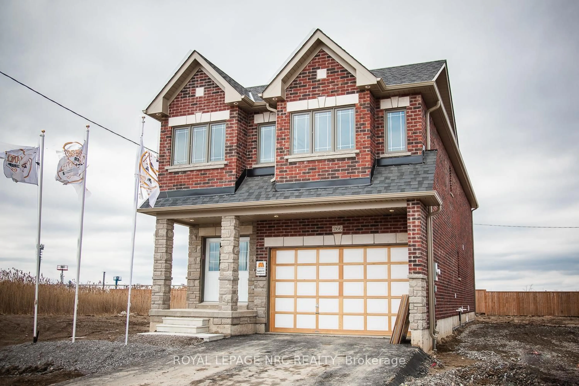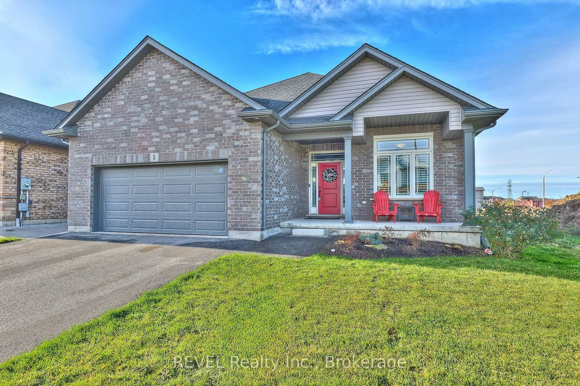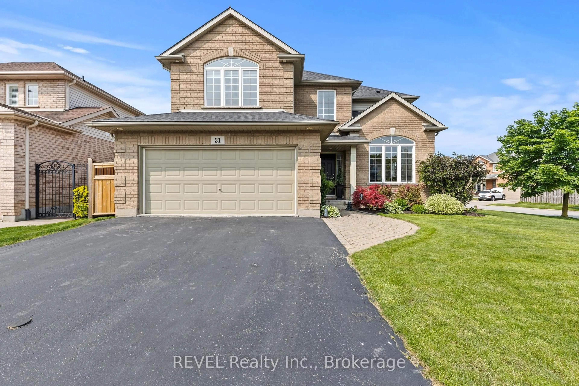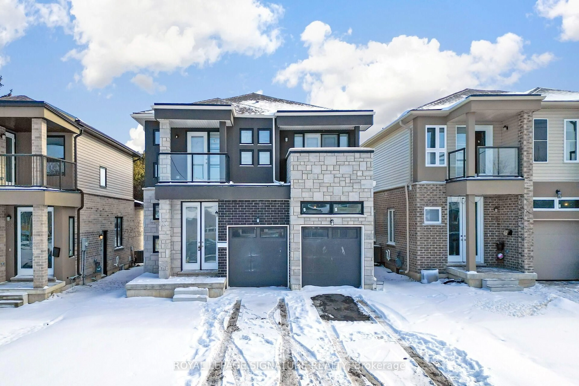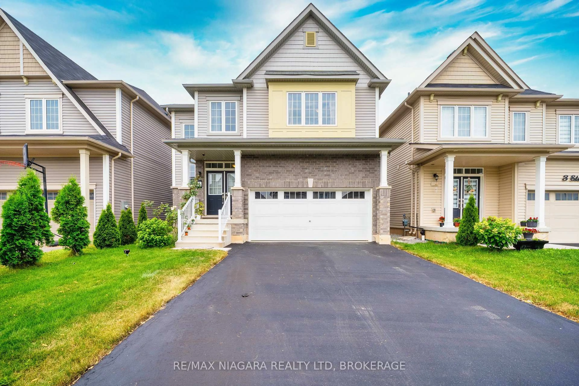20 Vaughn Dr, Thorold, Ontario L3B 0G8
Contact us about this property
Highlights
Estimated valueThis is the price Wahi expects this property to sell for.
The calculation is powered by our Instant Home Value Estimate, which uses current market and property price trends to estimate your home’s value with a 90% accuracy rate.Not available
Price/Sqft$326/sqft
Monthly cost
Open Calculator
Description
Welcome To 20 Vaughn Drive, A Stunning Home Offering Endless Possibilities! This Detached Home Features Brand New Laminate Flooring Throughout And A Fresh Coat Of Paint Providing You A Blank Canvas. Recently Renovated With Great Finishes, This Home Features A Bright, Unique Layout With A Main Floor Den/Office And Kitchen Overlooking A Large Great Room. A Double Door Garage With Direct Access Into The Home Provides Functionally With An Additional Coat Closet. Moving Onto The Second Level You Will Find A Spacious Primary Bedroom Featuring A Walk In Closet Along The Way To Your Ensuite 5 Piece Washroom. A Laundry Room Is Located On The Second Floor Offering Comfort And Convenience. There Are 3 Additional Bedrooms With A 4 Piece Washroom Centrally Located. The Lower Level Remains Untouched And Awaits Your Personal Touches. This Emerging Community Is Located In Close Proximity To Hwy 406 and Major Big Box Retailers Such As Canadian Tire, Rona, Walmart And Plenty More. Enjoy Your Weekends By Taking A Short Drive To Niagara Falls And Nearby Beaches Along Lake Erie Such As Crystal Beach.
Property Details
Interior
Features
Main Floor
Kitchen
3.96 x 3.54Breakfast Bar / Tile Floor / O/Looks Dining
Breakfast
3.96 x 3.2Sliding Doors / Tile Floor
Great Rm
4.72 x 4.27Laminate / Large Window
Den
2.9 x 3.05Laminate
Exterior
Features
Parking
Garage spaces 2
Garage type Attached
Other parking spaces 2
Total parking spaces 4
Property History
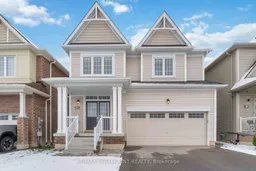 34
34