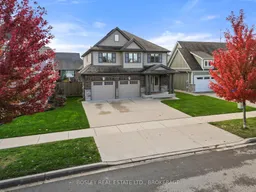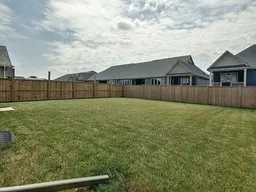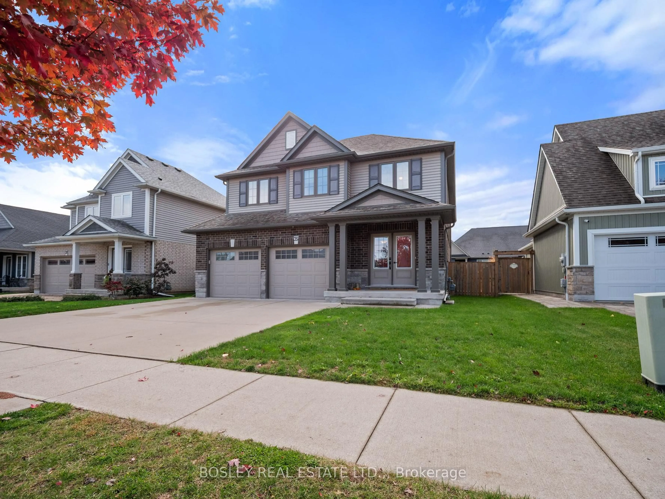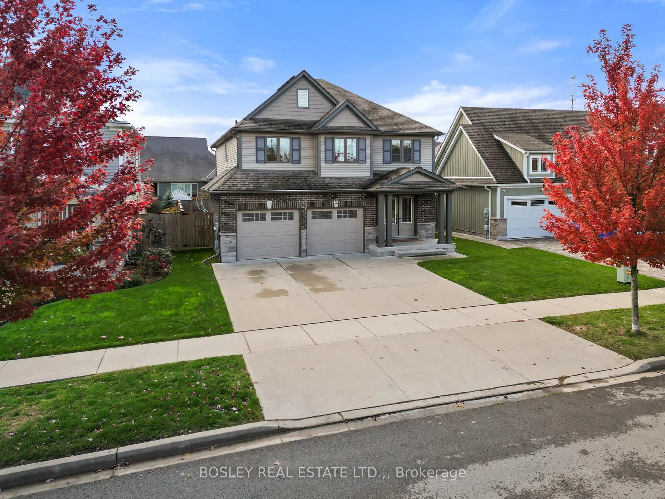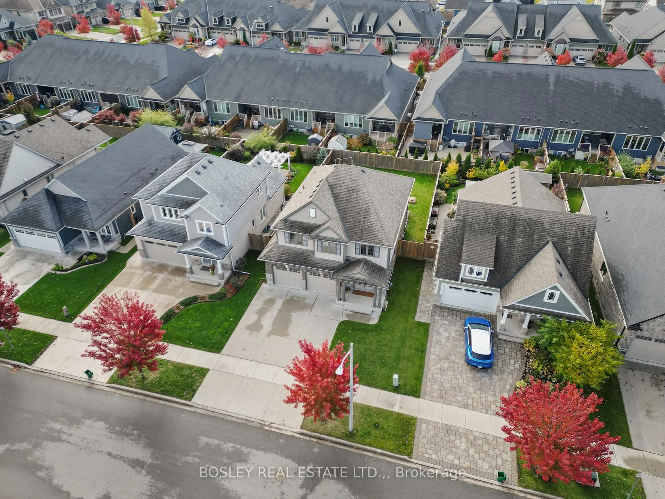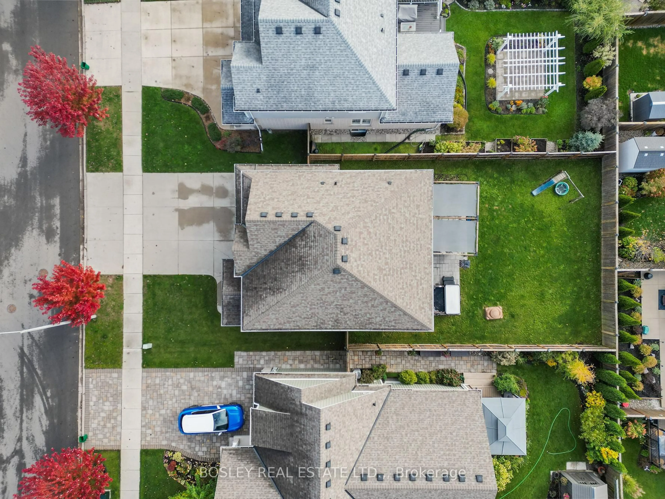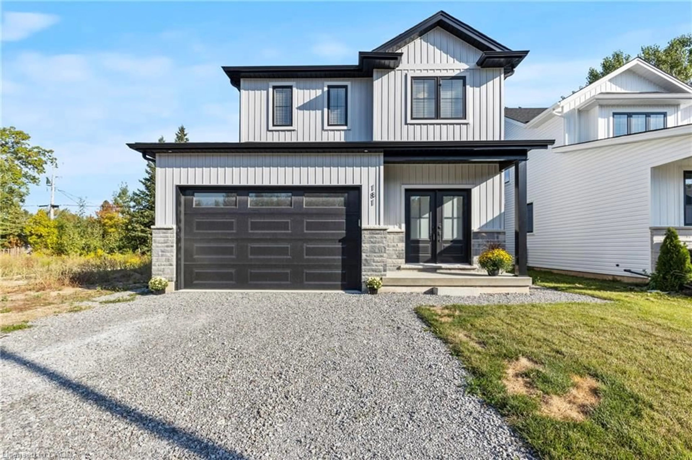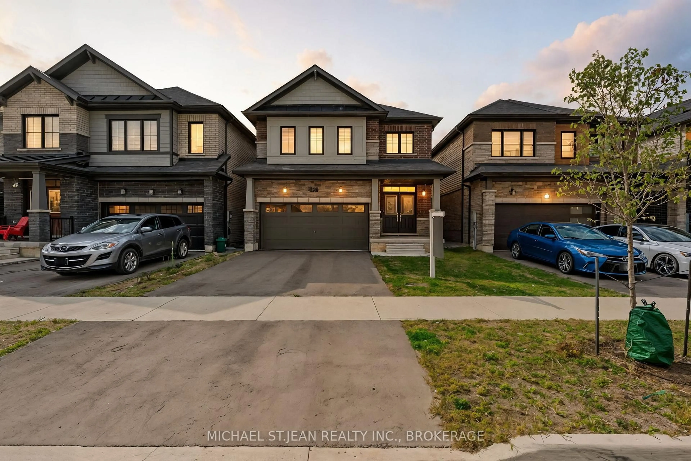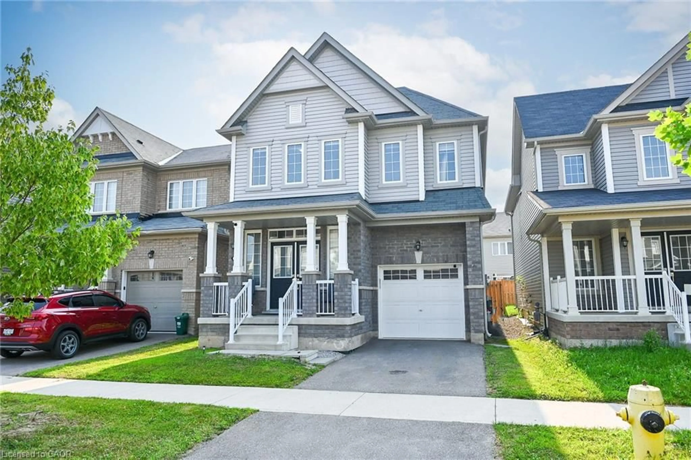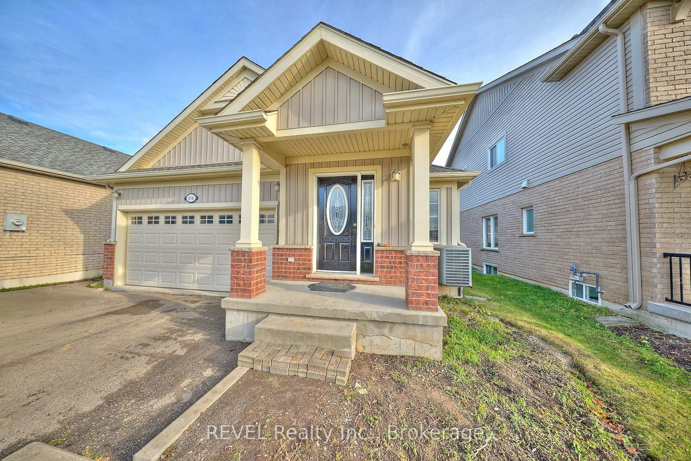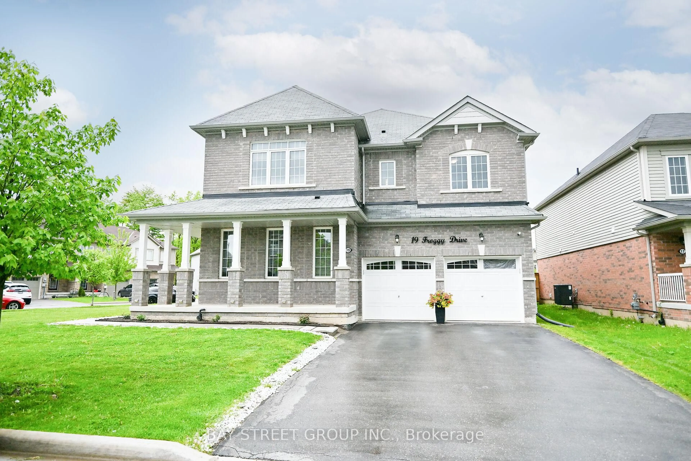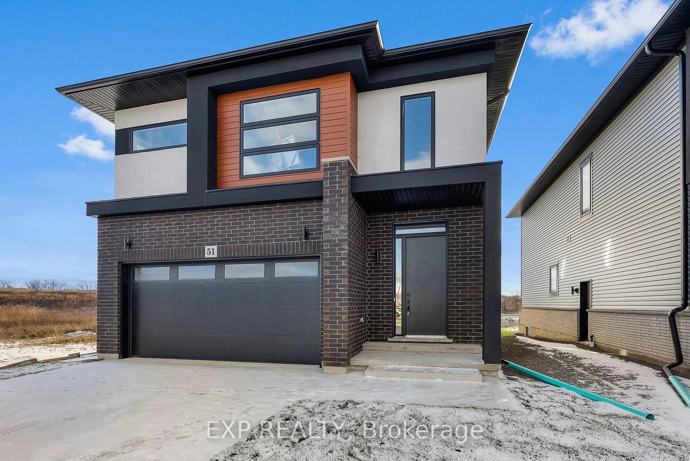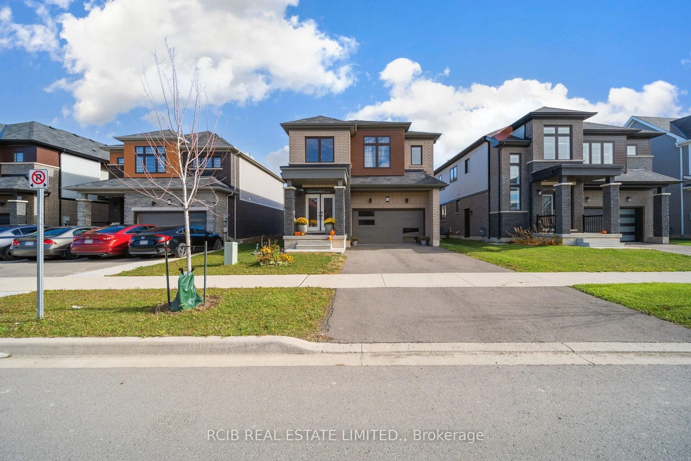35 McFarland St, Thorold, Ontario L2V 0E5
Contact us about this property
Highlights
Estimated valueThis is the price Wahi expects this property to sell for.
The calculation is powered by our Instant Home Value Estimate, which uses current market and property price trends to estimate your home’s value with a 90% accuracy rate.Not available
Price/Sqft$359/sqft
Monthly cost
Open Calculator
Description
Welcome to a home that exudes warmth, peace, and is polished and ready to host life's biggest moments. Built with care by Rinaldi Homes in 2017, this beautifully designed 4-bedroom, 2.5-bath, 2,098 sq. ft. two-storey on McFarland Drive offers the perfect blend of comfort, space, and connection. Step inside to inviting tones and thoughtfully designed living spaces that bring people together. The heart of the home is the spacious eat-in kitchen-ideal for morning coffee, family dinners, and late-night conversations. With an open layout and generous pantry, it's a space where memories are made and shared. Upstairs, all four bedrooms are tucked away for privacy and rest. The primary suite is a true retreat, featuring a walk-in closet and private ensuite-perfect for unwinding at the end of the day. Convenient upper-level laundry simplifies busy routines, while the three additional bedrooms are generously sized, each offering walk-in or double closets and access to a full 4-piece bathroom. The unfinished lower level provides excellent flexibility, currently used as a play area with plenty of space for a gym, recreation room, or future finished living space to add even more value. Outside, your private backyard sanctuary awaits. Relax in the hot tub, enjoy meals on the patio, or watch kids and pets play-this space is designed for laughter, connection, and quiet evenings under the stars. A triple-wide driveway and double garage with an electric vehicle charger continue the theme of space and convenience. Located in a welcoming Thorold neighbourhood close to parks, trails, schools, and everyday amenities, this home is more than just an address-it's a lifestyle you'll love coming home to. If you've been waiting for a home that simply feels right, this is it.
Property Details
Interior
Features
Main Floor
Living
7.02 x 4.57Kitchen
5.8 x 4.3Bathroom
1.2 x 1.42 Pc Bath
Foyer
3.35 x 1.82Exterior
Features
Parking
Garage spaces 2
Garage type Attached
Other parking spaces 3
Total parking spaces 5
Property History
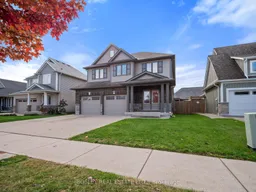 41
41