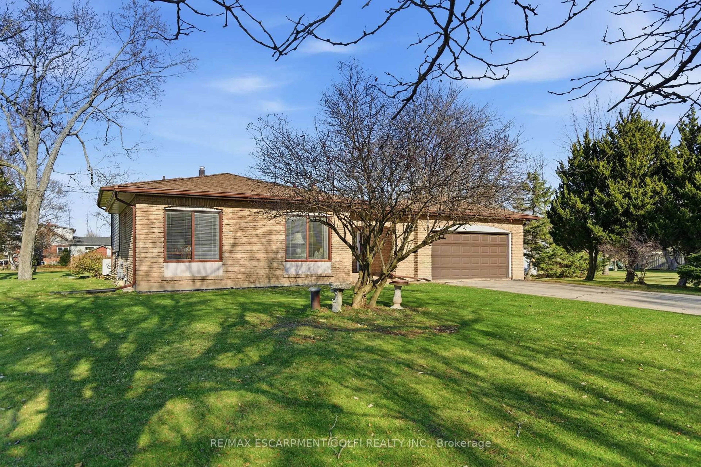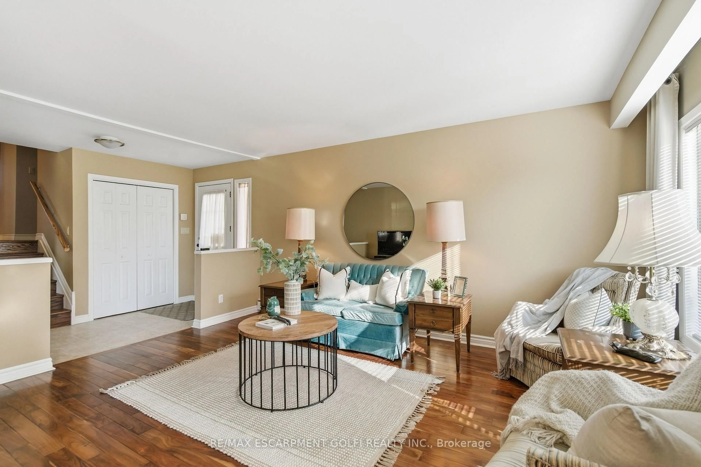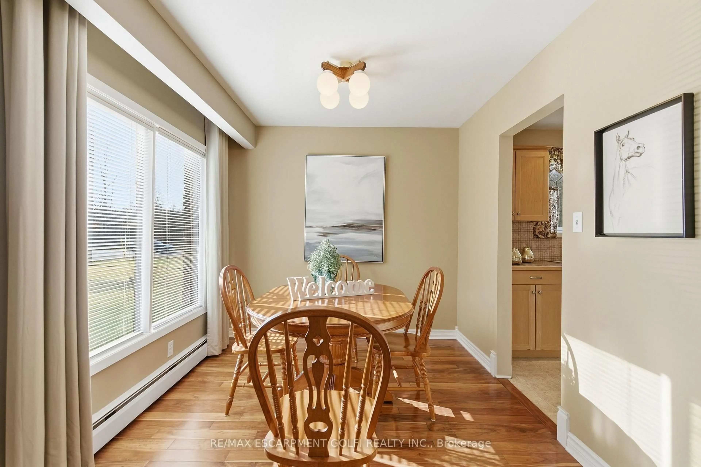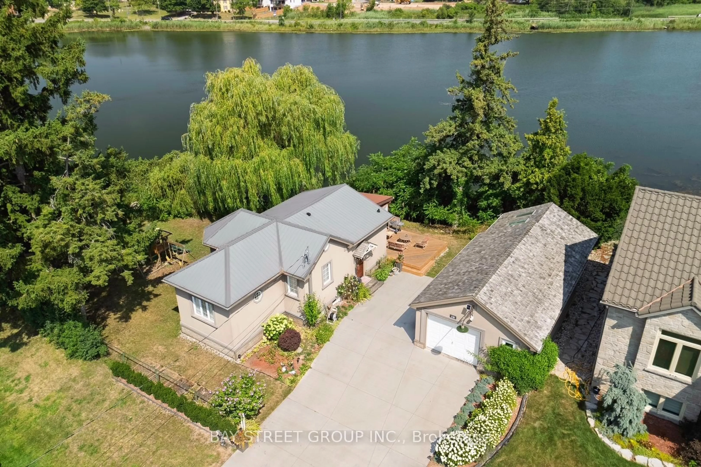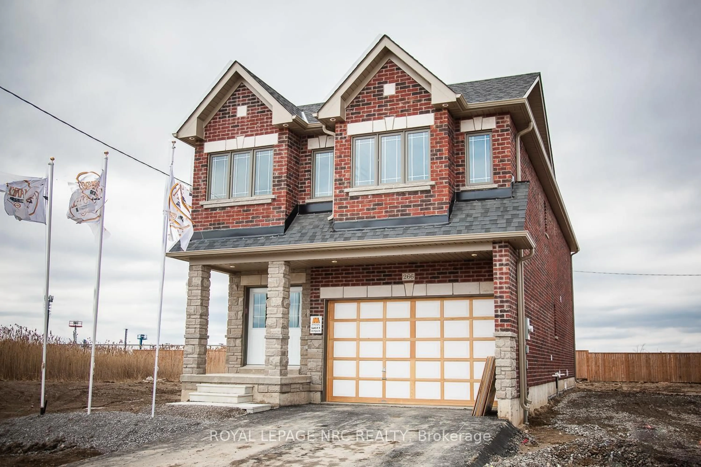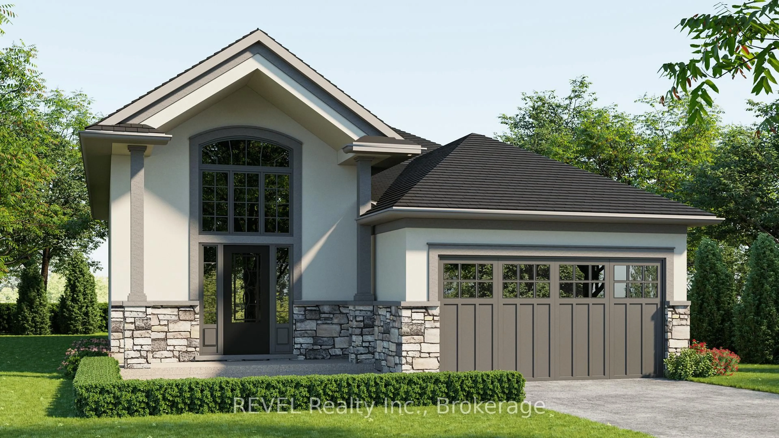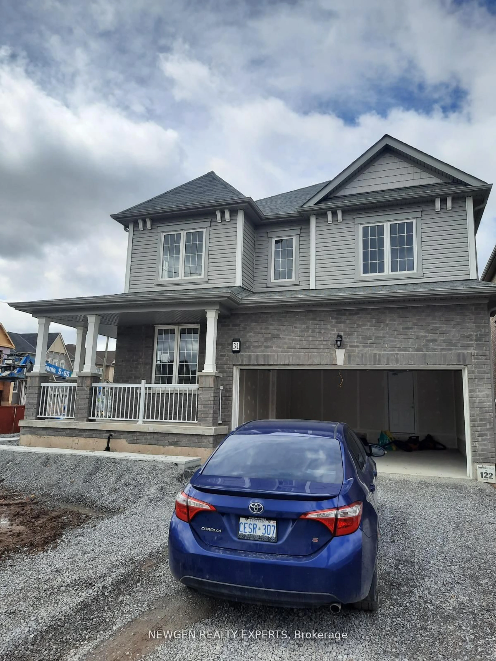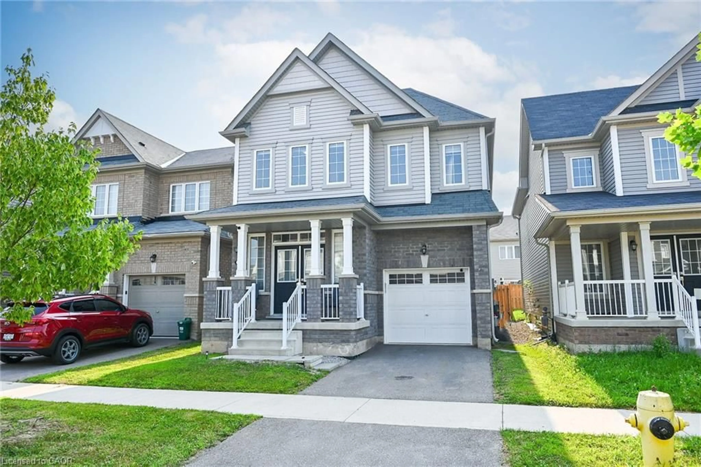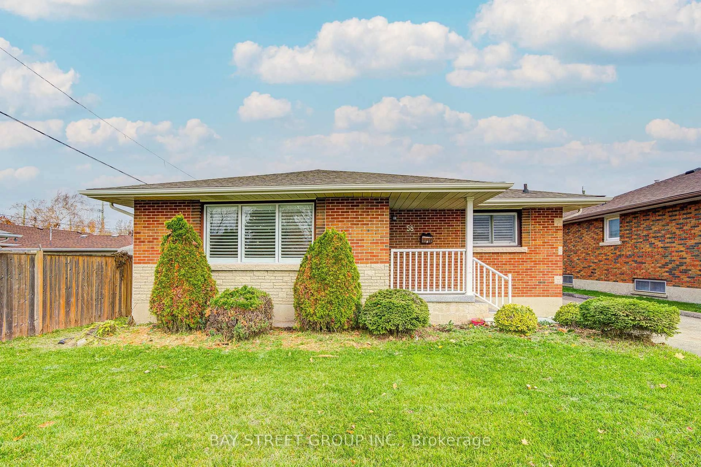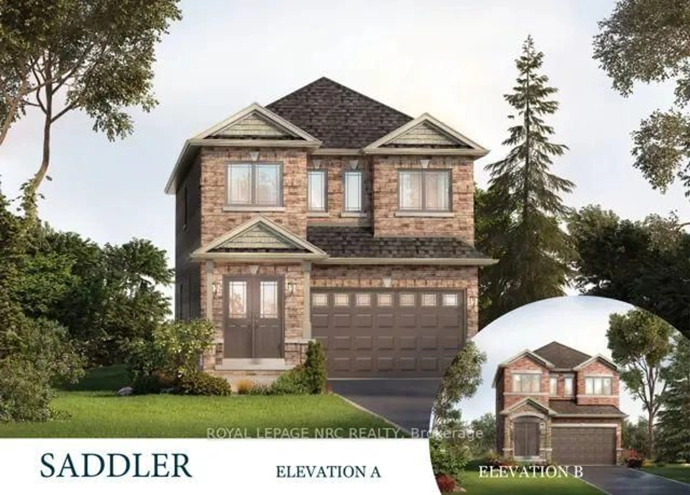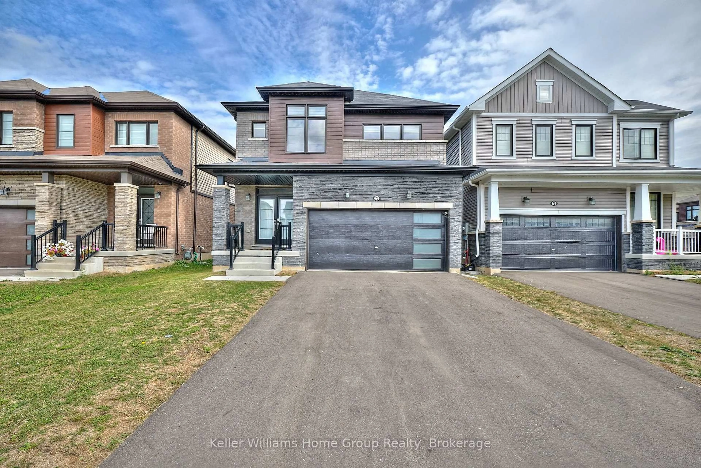Sold conditionally
89 days on Market
2540 MERRITT Rd, Thorold, Ontario L3B 5N5
•
•
•
•
Sold for $···,···
•
•
•
•
Contact us about this property
Highlights
Days on marketSold
Estimated valueThis is the price Wahi expects this property to sell for.
The calculation is powered by our Instant Home Value Estimate, which uses current market and property price trends to estimate your home’s value with a 90% accuracy rate.Not available
Price/Sqft$547/sqft
Monthly cost
Open Calculator
Description
Property Details
Interior
Features
Heating: Radiant
Cooling: Wall Unit
Fireplace
Basement: Walk-Up, Finished
Exterior
Features
Lot size: 44,460 SqFt
Parking
Garage spaces 2
Garage type Detached
Other parking spaces 4
Total parking spaces 6
Property History
Nov 24, 2025
ListedActive
$695,000
89 days on market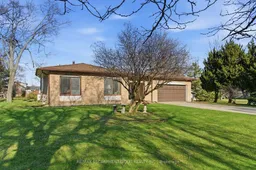 26Listing by trreb®
26Listing by trreb®
 26
26Login required
Listed for
$•••,•••
Login required
Listed
$•••,•••
--90 days on market Listing by itso®
Listing by itso®

Property listed by RE/MAX ESCARPMENT GOLFI REALTY INC., Brokerage

Interested in this property?Get in touch to get the inside scoop.
