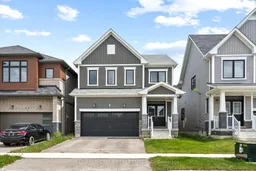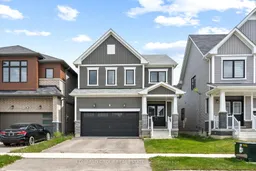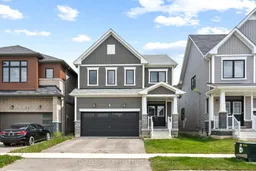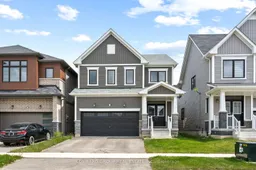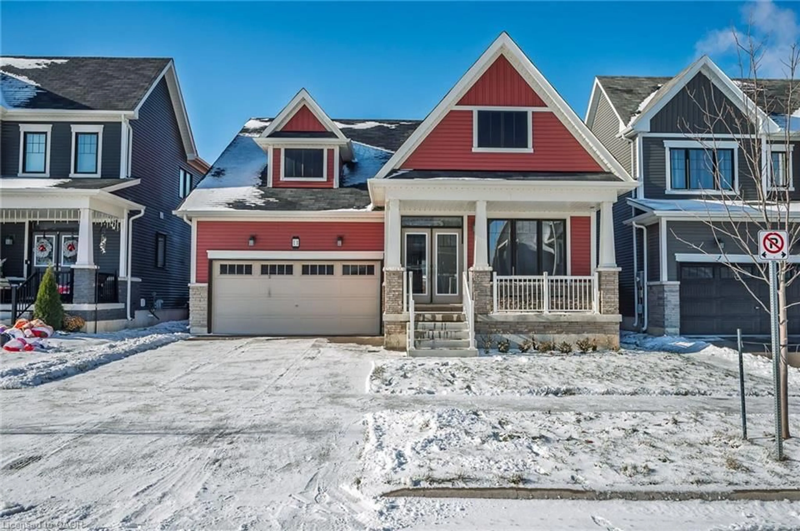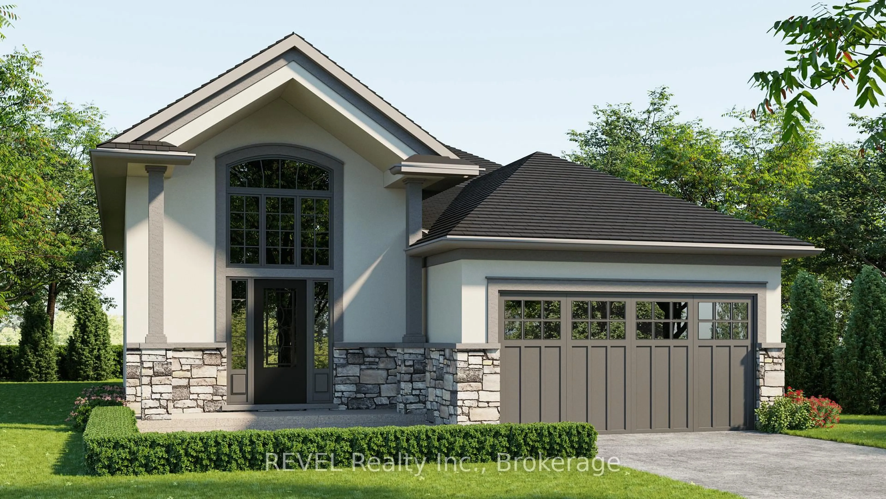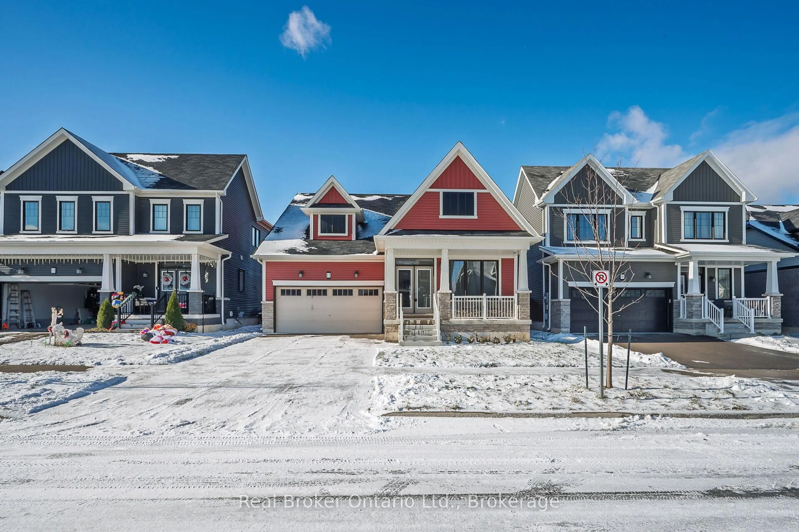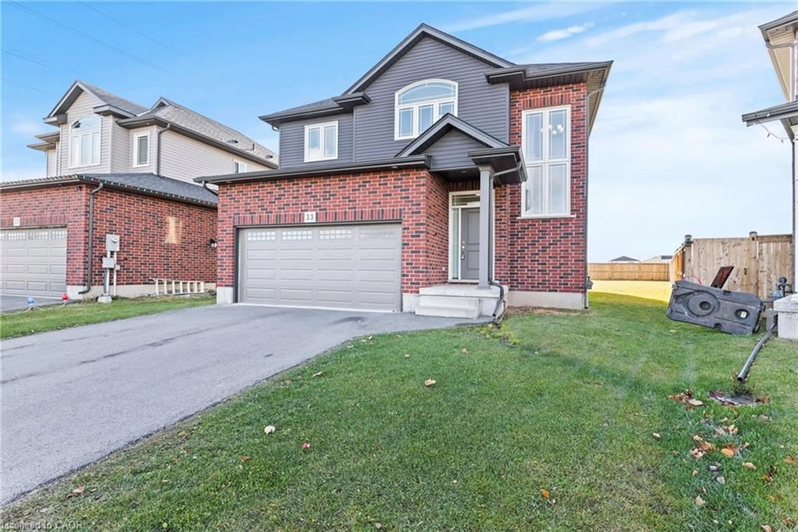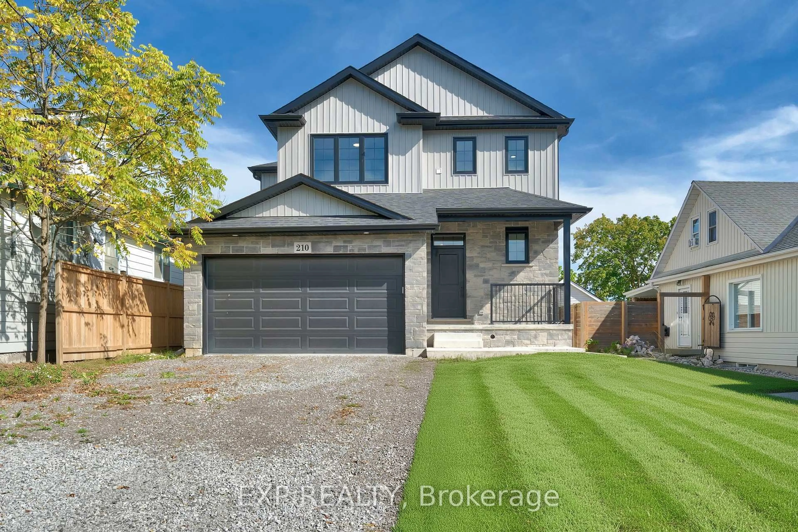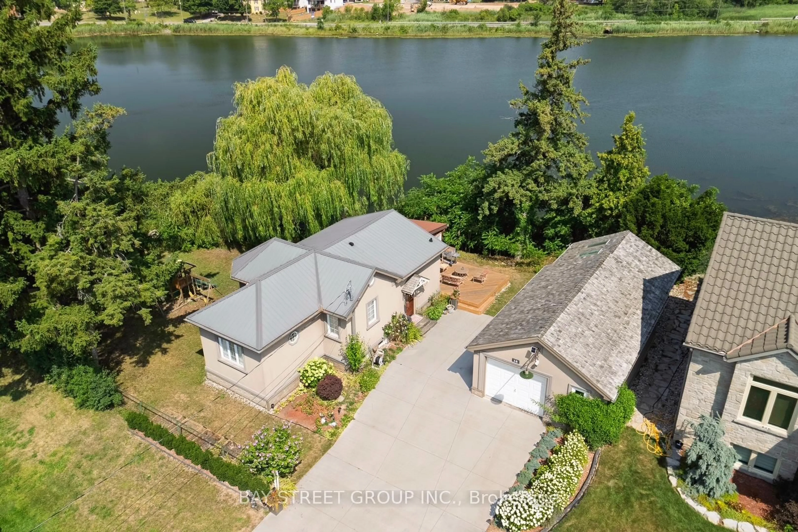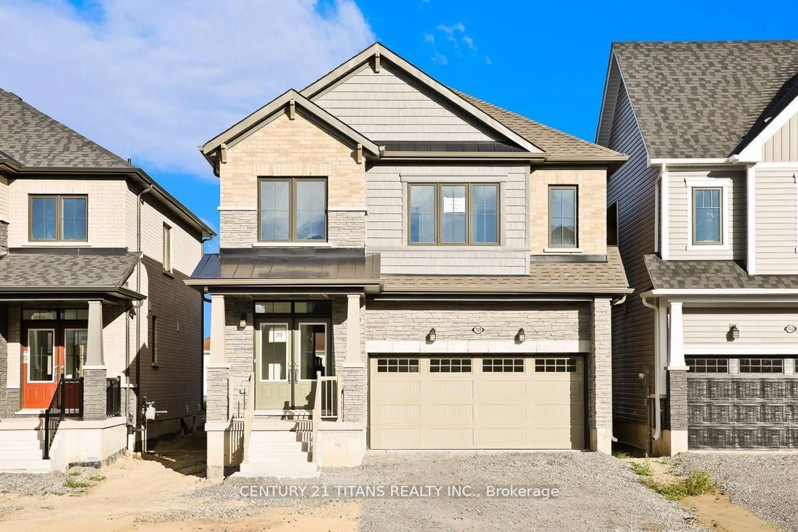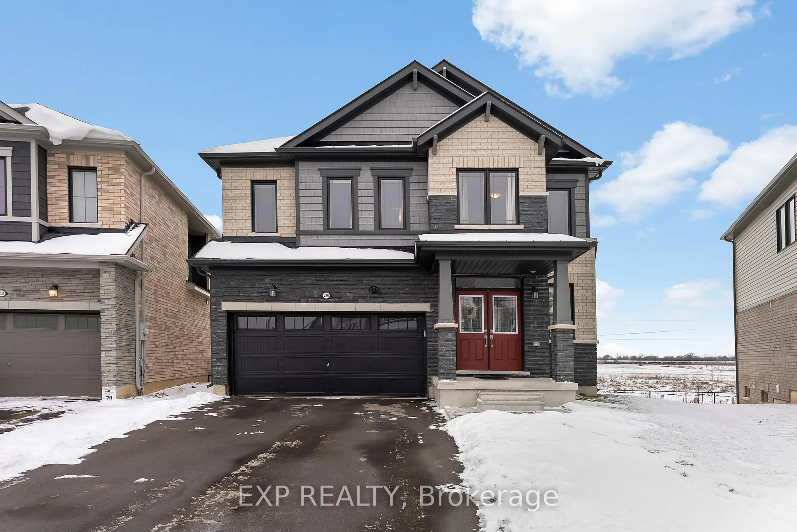Stunning fully furnished, move-in-ready 4-bedroom detached home in Thorold, finished like a model home and professionally designed by an interior designer with all furniture and decor included, what you see is what you get. Featuring a bright open-concept layout with 9-ft ceilings, engineered hardwood floors, a modern kitchen with stainless steel appliances, a large island, and inviting dining and family areas, plus convenient inside access from the garage. The second level offers four spacious bedrooms including a primary suite with a walk-in closet and an ensuite, a second walk-in bedroom, and second-floor laundry. Patio doors lead to a private backyard with a patio ideal for entertaining. The unfinished basement features large windows and a 3-piece rough-in, offering excellent future potential. Ideally located minutes from Niagara Falls, Brock University, Niagara College, Hwy 406/QEW, shopping, dining, parks, and wineries-perfect for families or investors seeking strong short-term rental potential.
Inclusions: Washer and Dryer, SS Fridge, Stove and Dishwasher, Furniture & Decor
