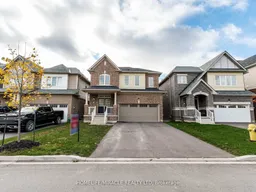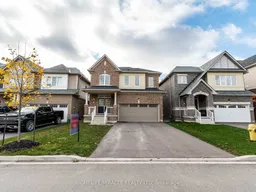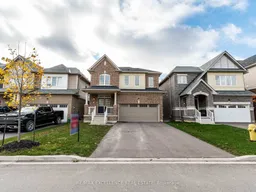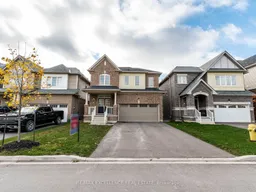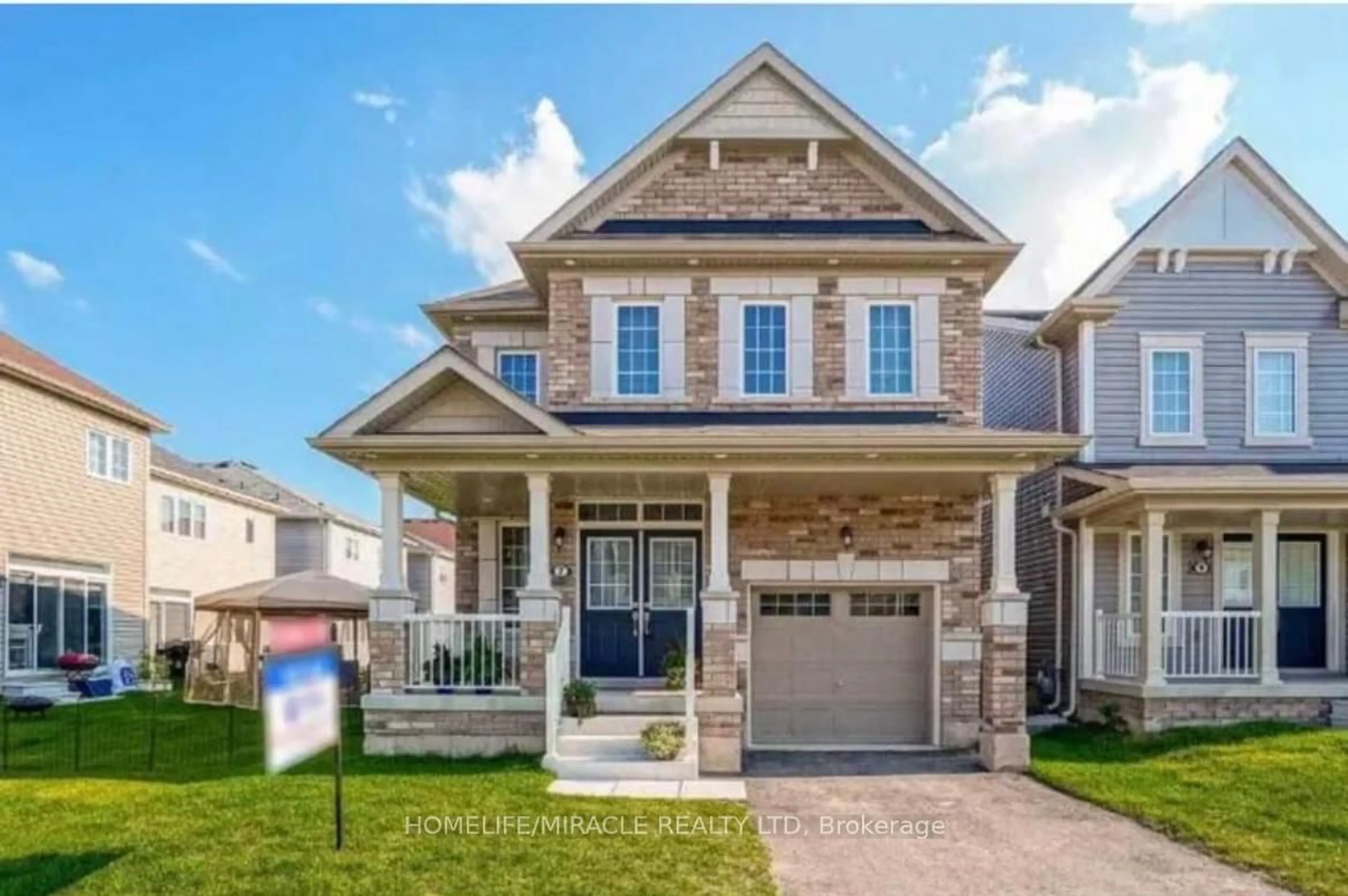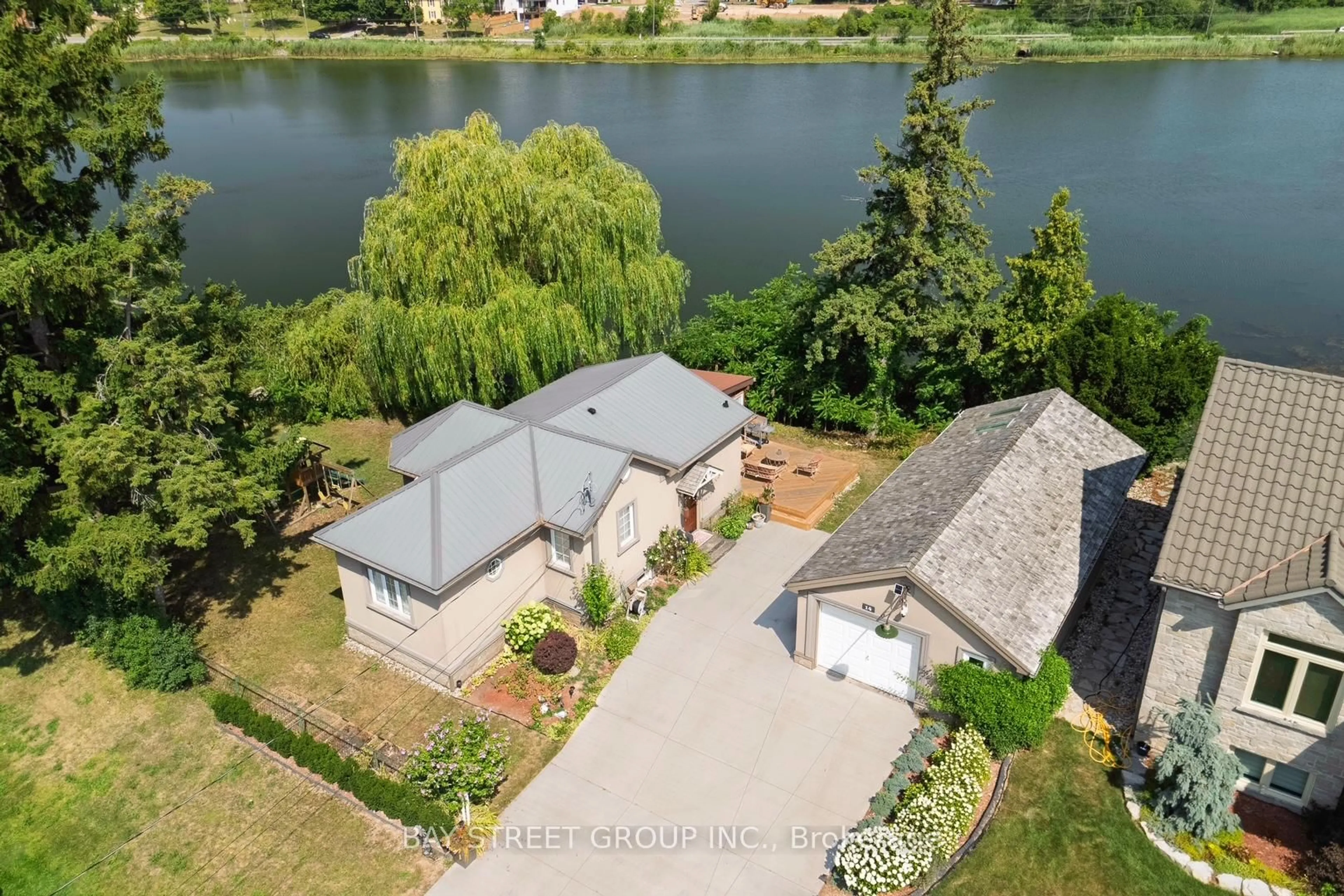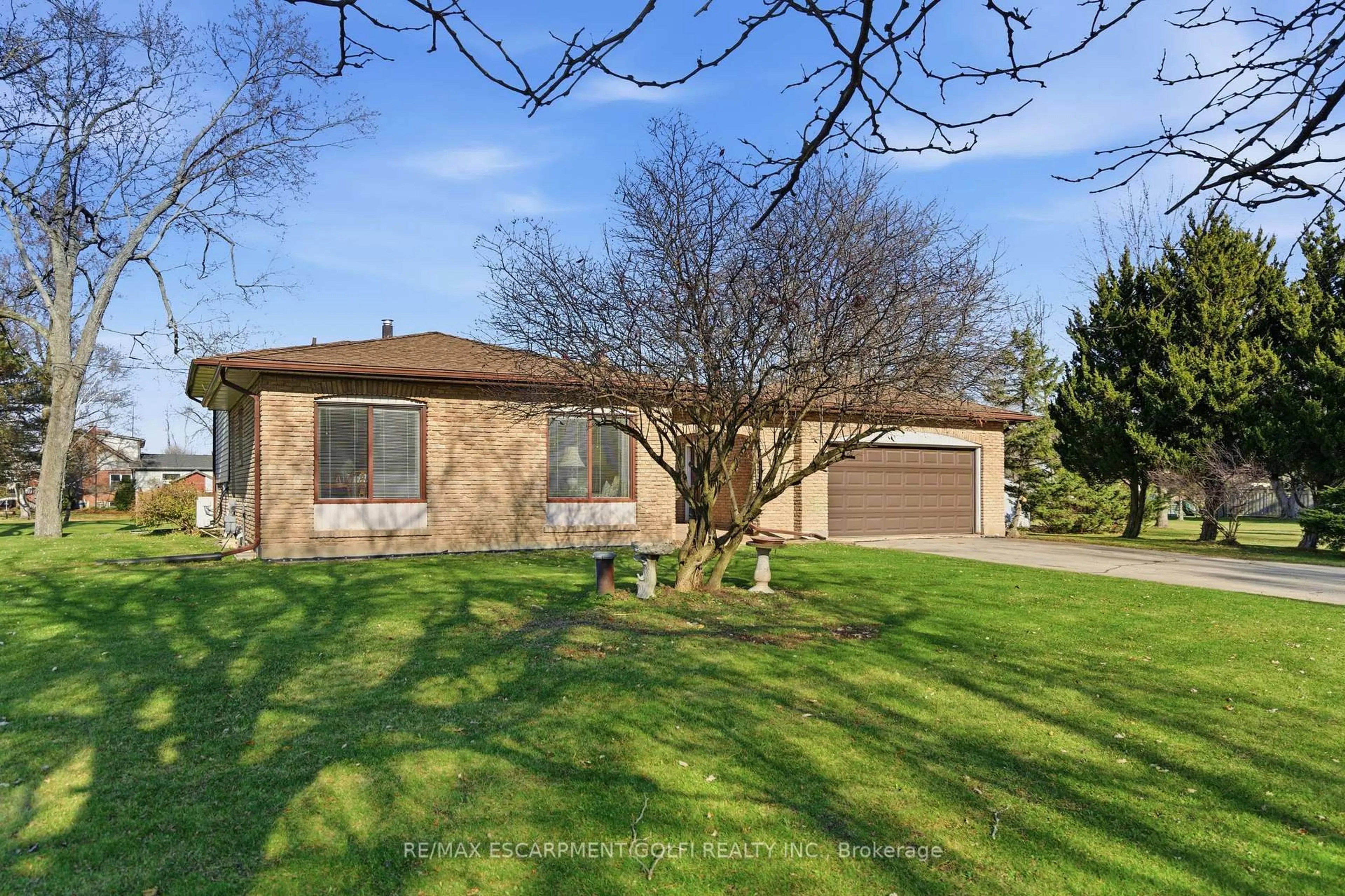Welcome To Empire's Master-Planned Community-Empire Legacy! This Move in Ready 5 years old detached Home Boasts 1838 Sqft Of Functional Floor Space With Soaring 9Ft Ceilings On Main, pot lights, Full Brick Exterior. Double Car Garage,Oak Staircase, Open Concept Living, W/O To fully fenced Large Backyard From Dining, very spacious kitchen with lots of storage, central island with breakfast bar and stainless steel appliances, Convenient 2nd Floor Laundry. Large Master bedroom W/ Walk-In Closet and 5 piece ensuite.This home is fully carpet-free the flooring has been upgraded from carpet to stylish laminate throughout. Perfect for buyers looking for low-maintenance, modern living!. No side walk for less winter maintenance and additional parking. A Newly Developed Family Community In The Heart Of Niagara, Just Minutes From The Highway, all amenities, wineries, schools and more! Great For Families Or Investors, Just 5 Minutes From Niagara College & 10 Minutes To Brock University! Don't miss out on this gem!
Inclusions: Stainless Steel: Fridge, Stove,Range Hood, Dishwasher. Washer And Dryer, All Light Fixtures and all existing window coverings
