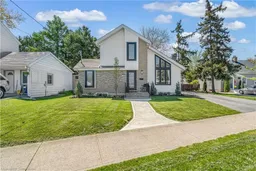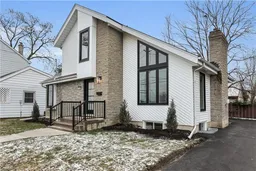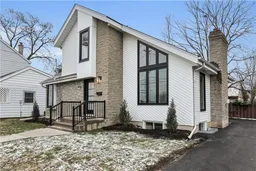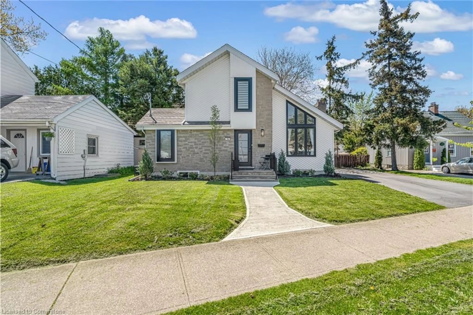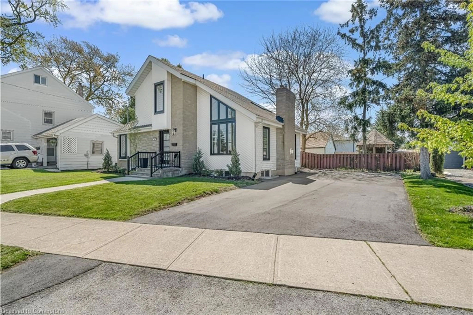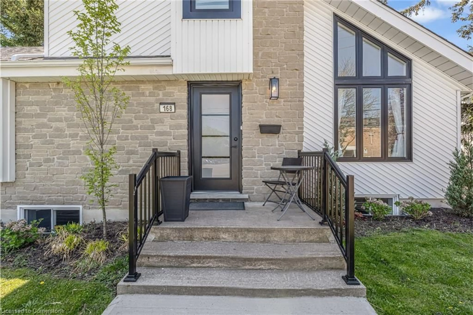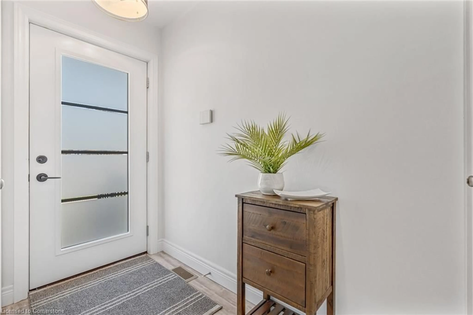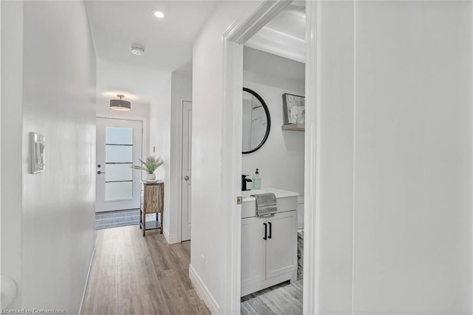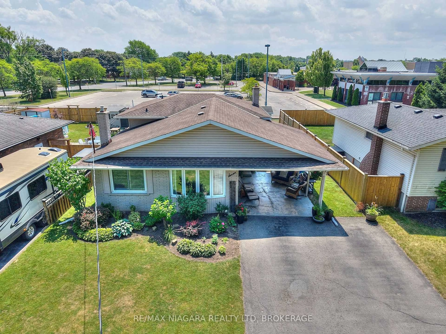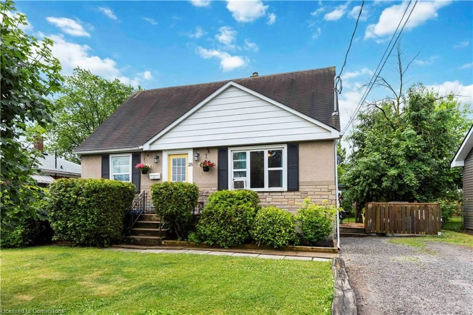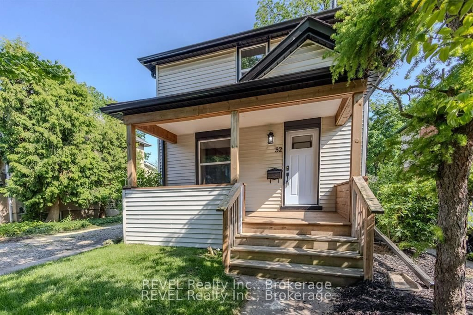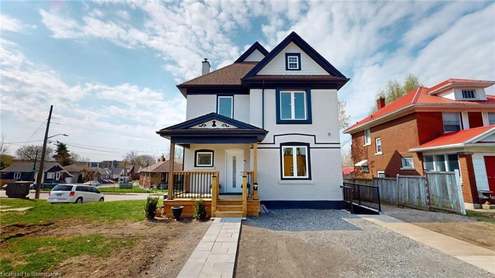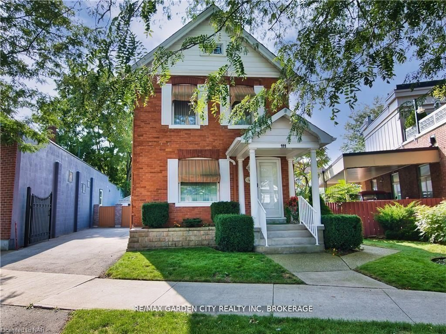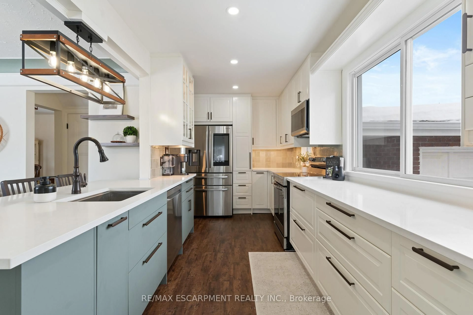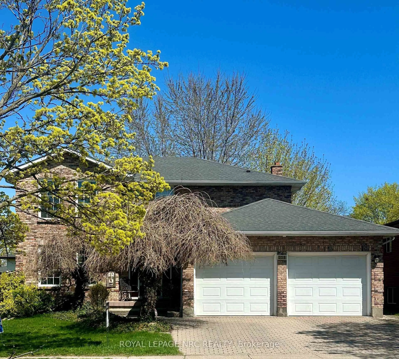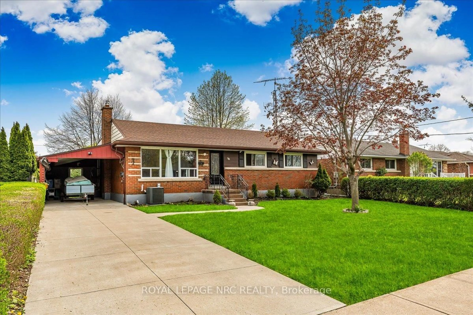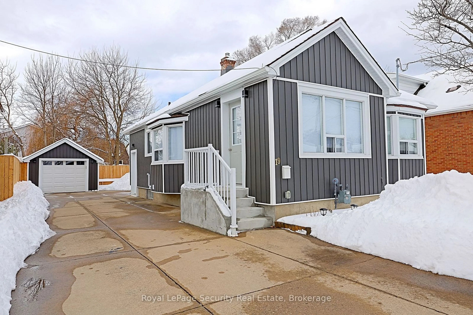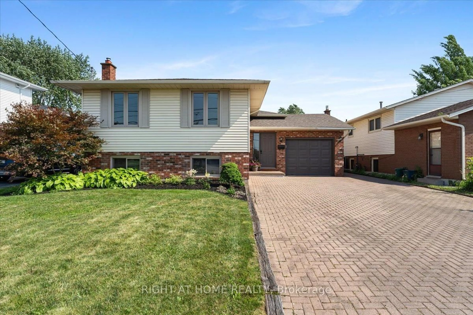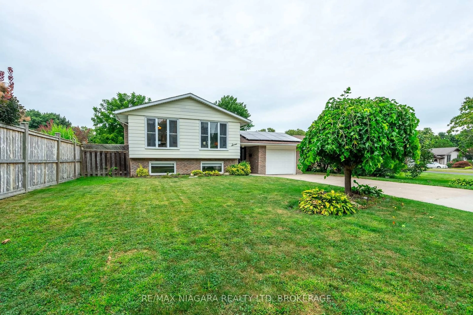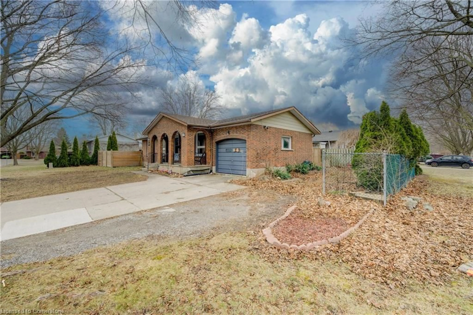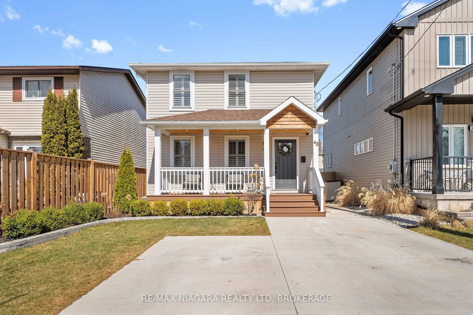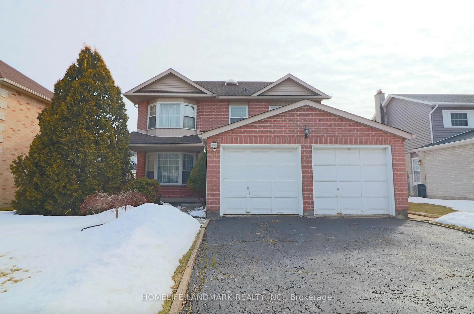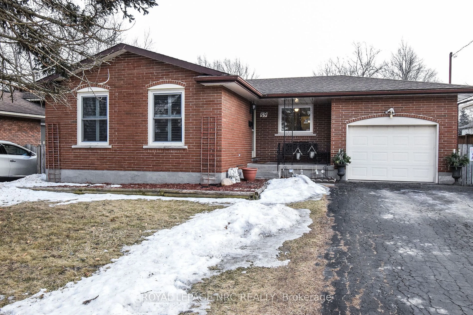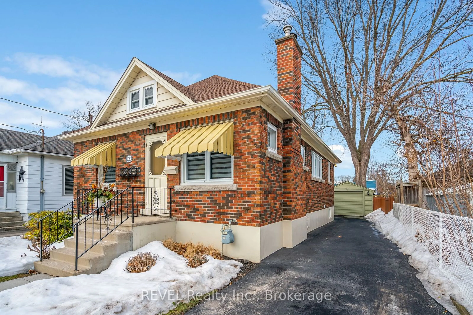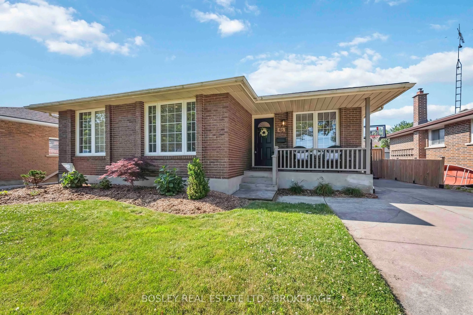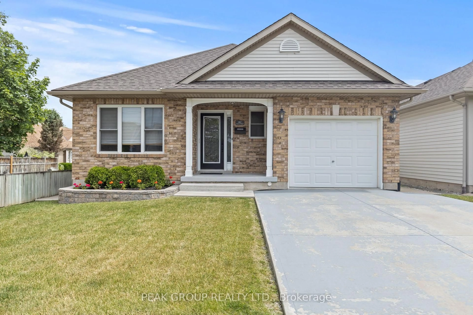168 Carlton St, St. Catharines, Ontario L2R 1S2
Contact us about this property
Highlights
Estimated valueThis is the price Wahi expects this property to sell for.
The calculation is powered by our Instant Home Value Estimate, which uses current market and property price trends to estimate your home’s value with a 90% accuracy rate.Not available
Price/Sqft$420/sqft
Monthly cost
Open Calculator
Description
Live the low-maintenance lifestyle without sacrificing space or style. This beautifully updated bungaloft offers a versatile layout with soaring ceilings, skylights, and an open-concept design flooded with natural light. The lofted second level is perfect for a private primary suite or serene home office, complete with a second bedroom and full bath. The main floor impresses with a bright living/dining space featuring a gas fireplace, vaulted ceiling, and new white kitchen with quartz counters, stainless steel appliances, and courtyard views. A main-floor bedroom or office opens to a cozy side patio, while the finished basement offers a spacious family room and extra flex space. Recent updates include: modern light fixtures, luxury vinyl plank flooring, plush carpet upstairs, new doors and hardware, fresh paint, and more. Enjoy the private L-shaped patio, perfect for relaxing or dining outdoors.Conveniently located near shopping, QEW, and downtown St. Catharines. Roof 2018. Electrical Panel 2024.
Property Details
Interior
Features
Main Floor
Living Room/Dining Room
6.60 x 3.94hardwood floor / vaulted ceiling(s)
Kitchen
3.28 x 2.72sliding doors / tile floors
Bathroom
4-Piece
Bedroom
3.86 x 3.23hardwood floor / sliding doors
Exterior
Features
Parking
Garage spaces -
Garage type -
Total parking spaces 4
Property History
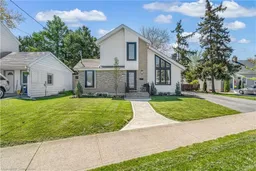 31
31