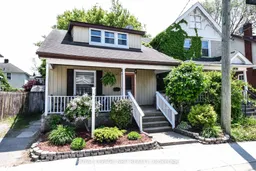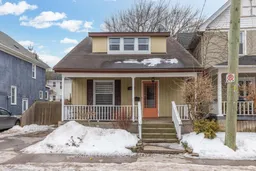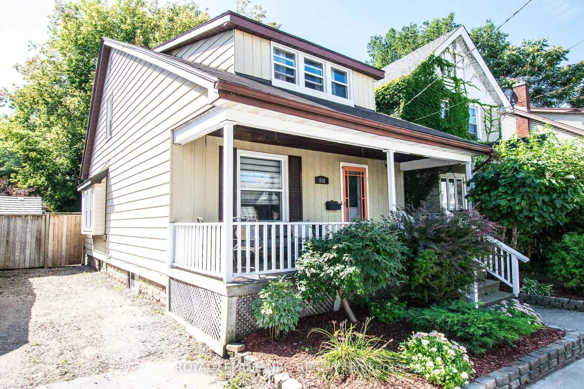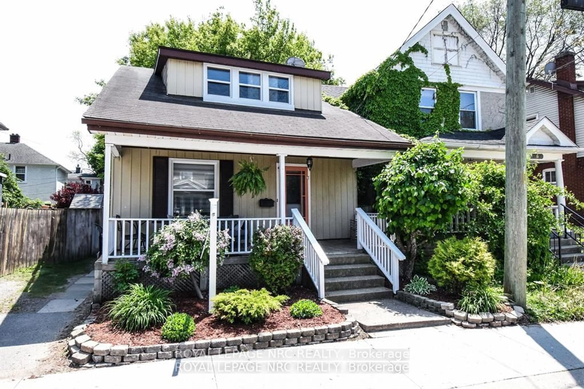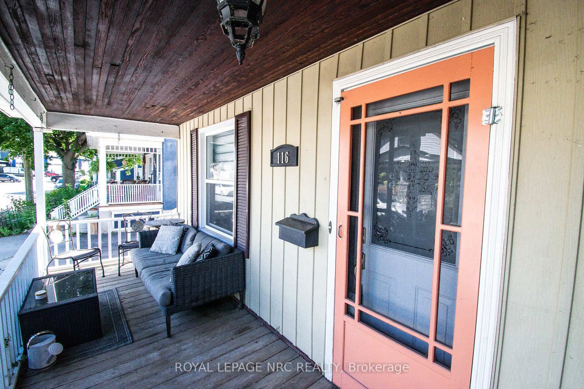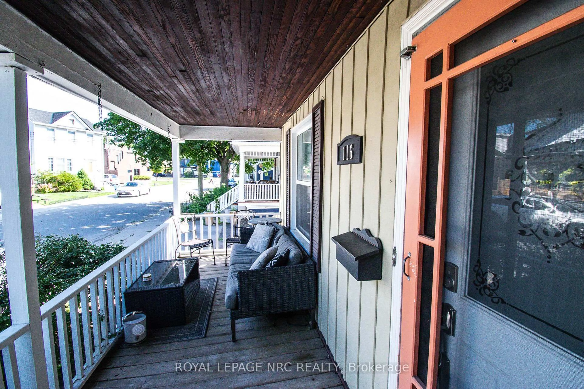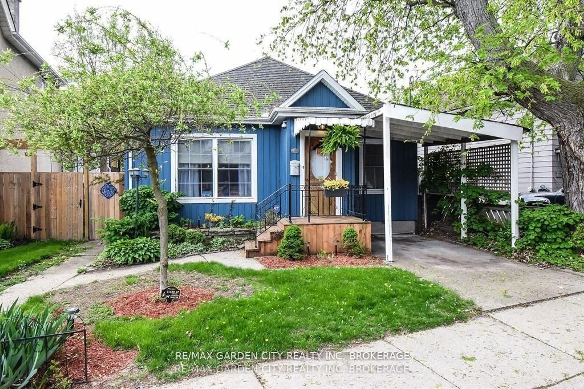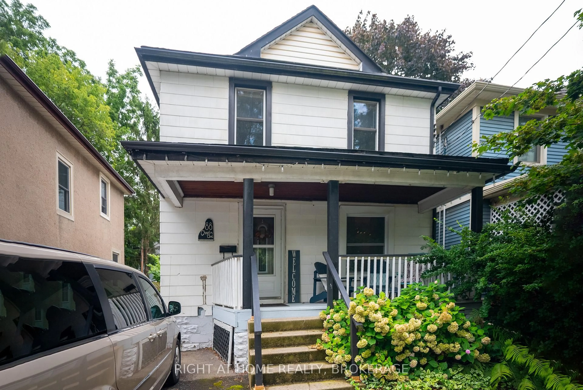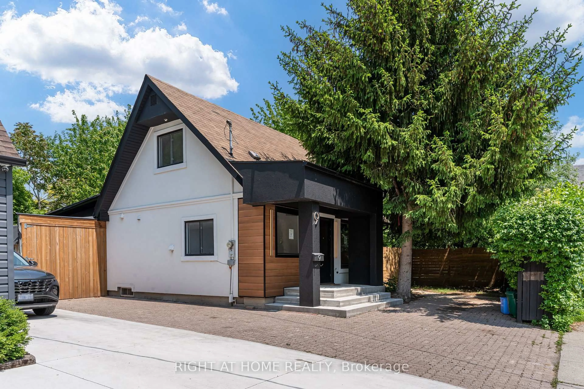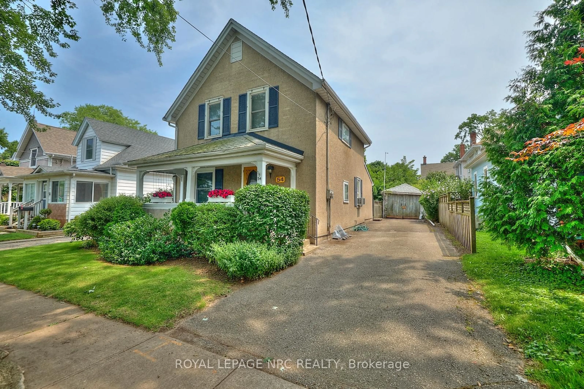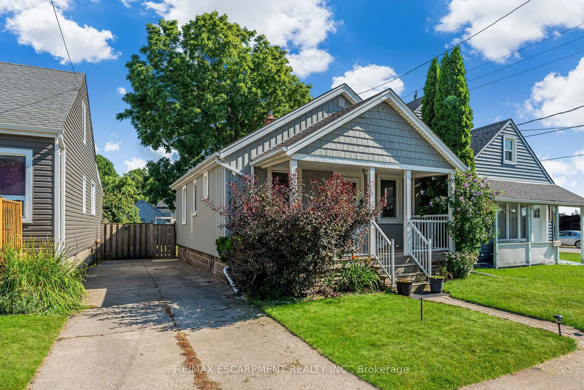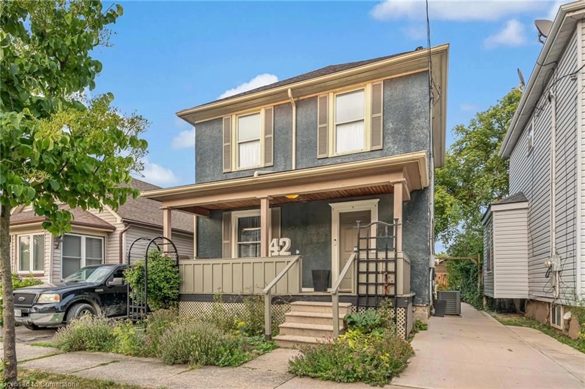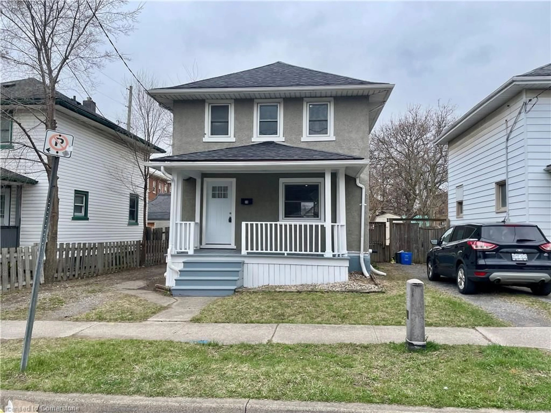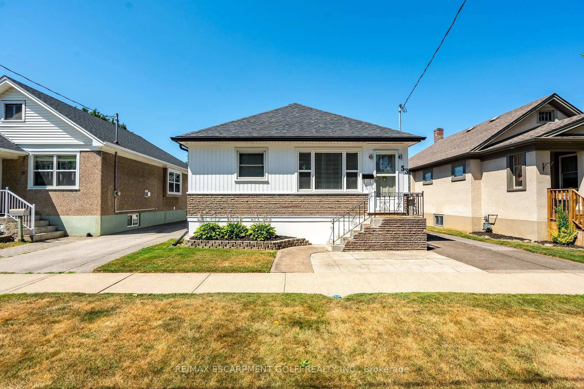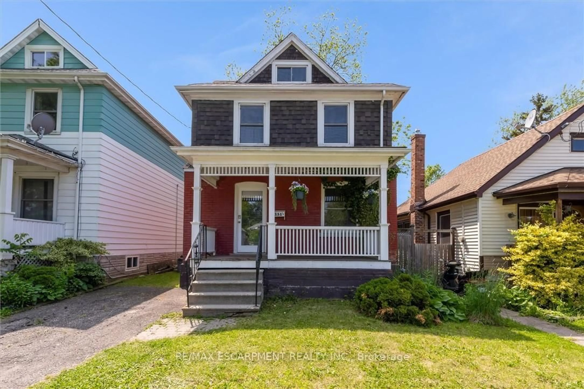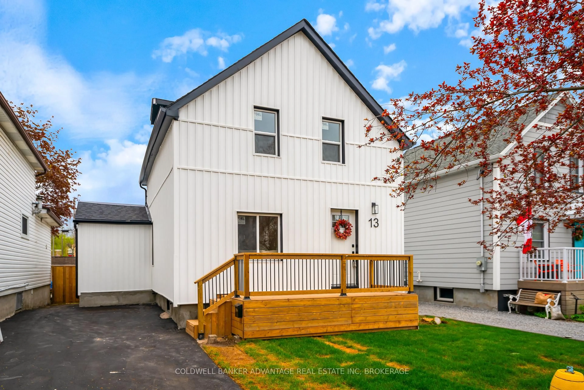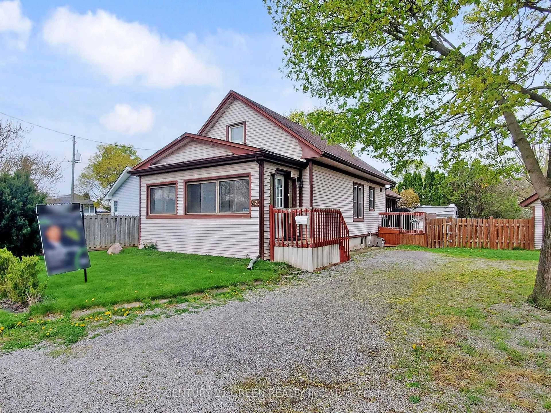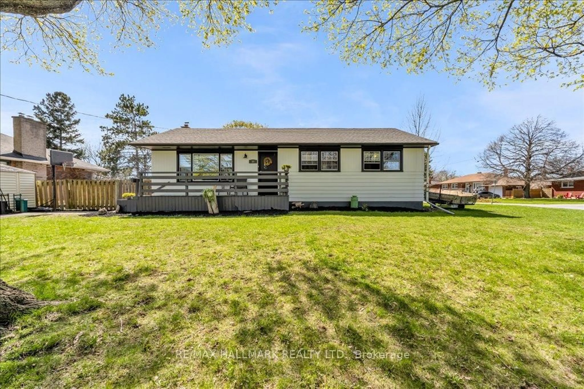116 Lowell Ave, St. Catharines, Ontario L2R 2E2
Contact us about this property
Highlights
Estimated valueThis is the price Wahi expects this property to sell for.
The calculation is powered by our Instant Home Value Estimate, which uses current market and property price trends to estimate your home’s value with a 90% accuracy rate.Not available
Price/Sqft$394/sqft
Monthly cost
Open Calculator
Description
Beautiful century home with old style character and charm mixed with modern conveniences. Located near the heart of downtown and walking distance to everything! Enjoy the countless restaurants and boutiques just a short walk away. Take in a show at the Performing Arts Centre. More of a concert goer? Catch your favorite band or an Ice Dogs game at the Meridian Centre. Enjoy a stroll through picturesque Montebello park where the annual Wine Festival is held. Enjoy your morning coffee on the expansive covered front porch. Enter into a spacious foyer where you will find a living room/dining room combination to your left. Lots of room for the whole family in the eat in dining room. Through the kitchen there is a bonus addition which includes a family room and 2 pc bathroom, a rare find. The door from the family room leads to a fenced yard with a deck great for entertaining on those nice summer nights. The kitchen includes all the appliances and a walk in pantry for ample storage. Take the wood staircase up to the second level where you will find 3 good sized bedrooms and an updated 4pc bathroom. This home is an excellent option for investors, first time buyers or those looking to downsize. This one way street keeps the flow of traffic down and the property includes a private driveway for two vehicles. Some notable updates include, insulation, 100 amp service on breakers, windows in 2019 and brand new A/C 2025. Shingles over addition replaced 2025. This home is close to all amenities and may be exactly what you are looking for!
Property Details
Interior
Features
Main Floor
Kitchen
3.93 x 3.0Pantry
Foyer
2.0 x 3.23Closet / Laminate
Living
3.35 x 5.18Hardwood Floor
Dining
3.35 x 2.0Hardwood Floor
Exterior
Features
Parking
Garage spaces -
Garage type -
Total parking spaces 2
Property History
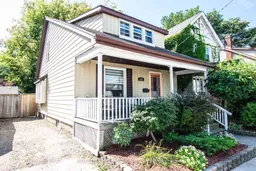 48
48